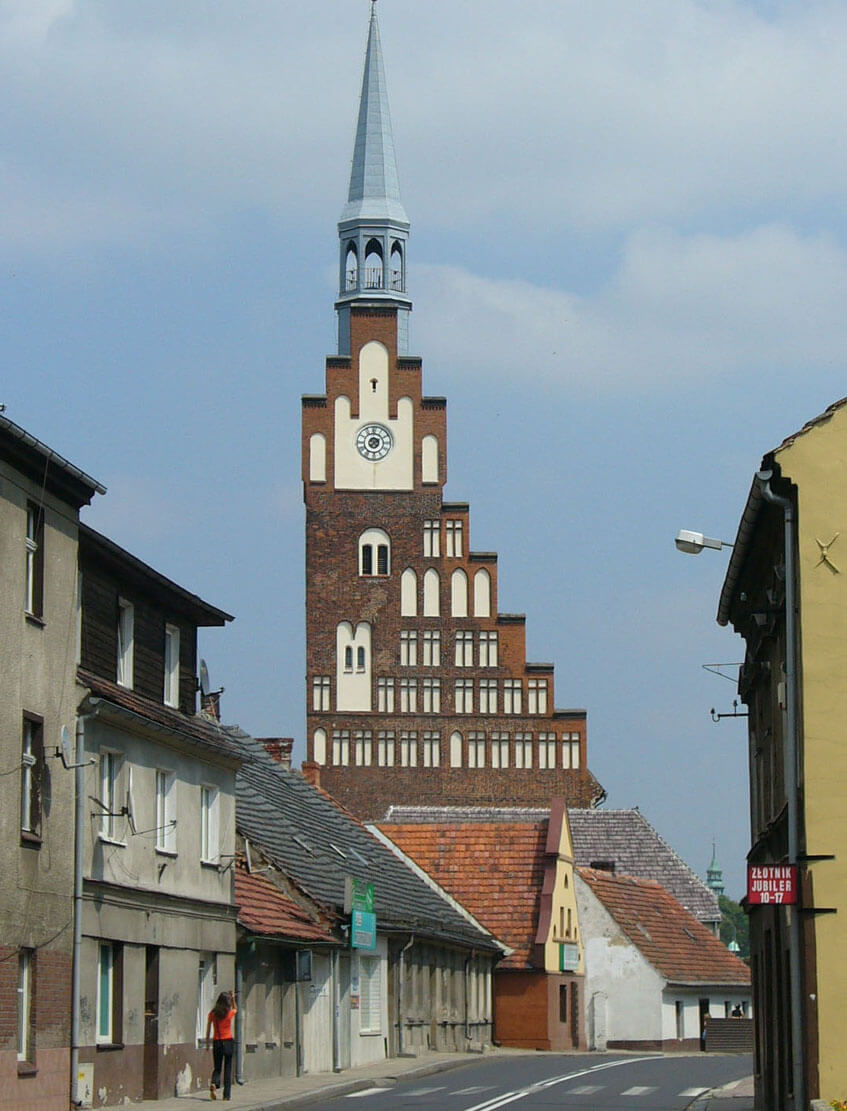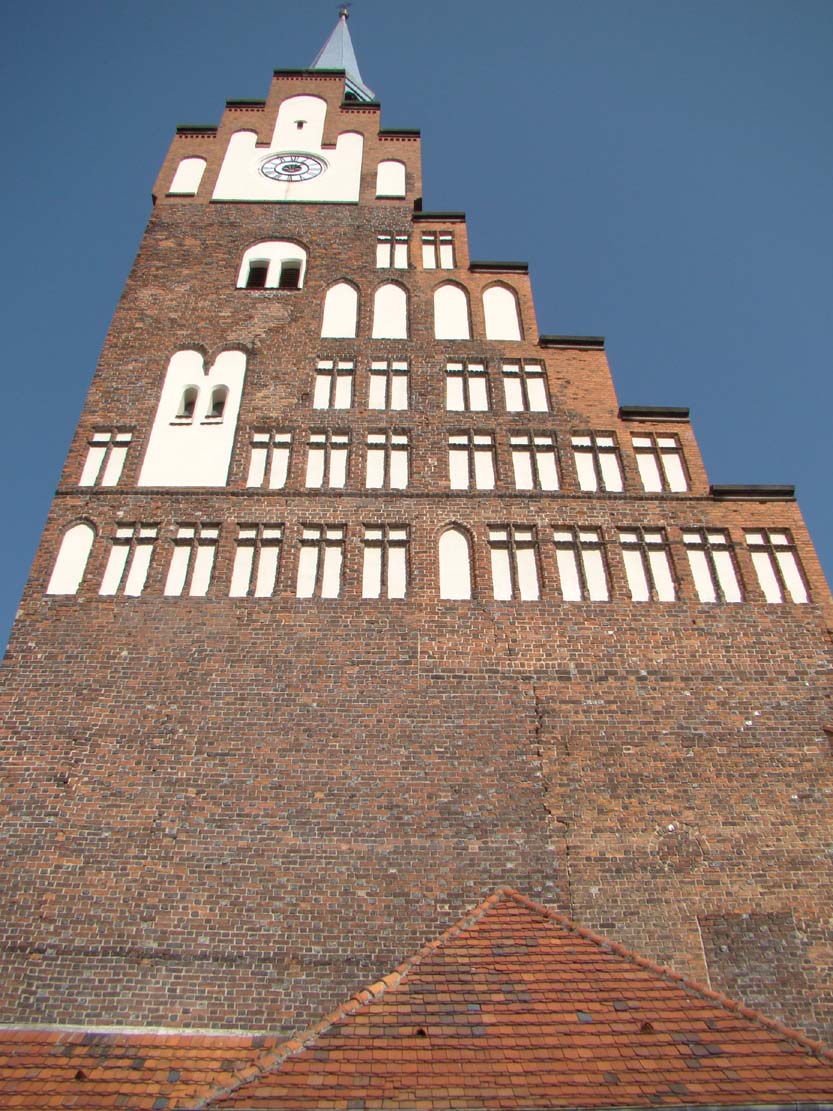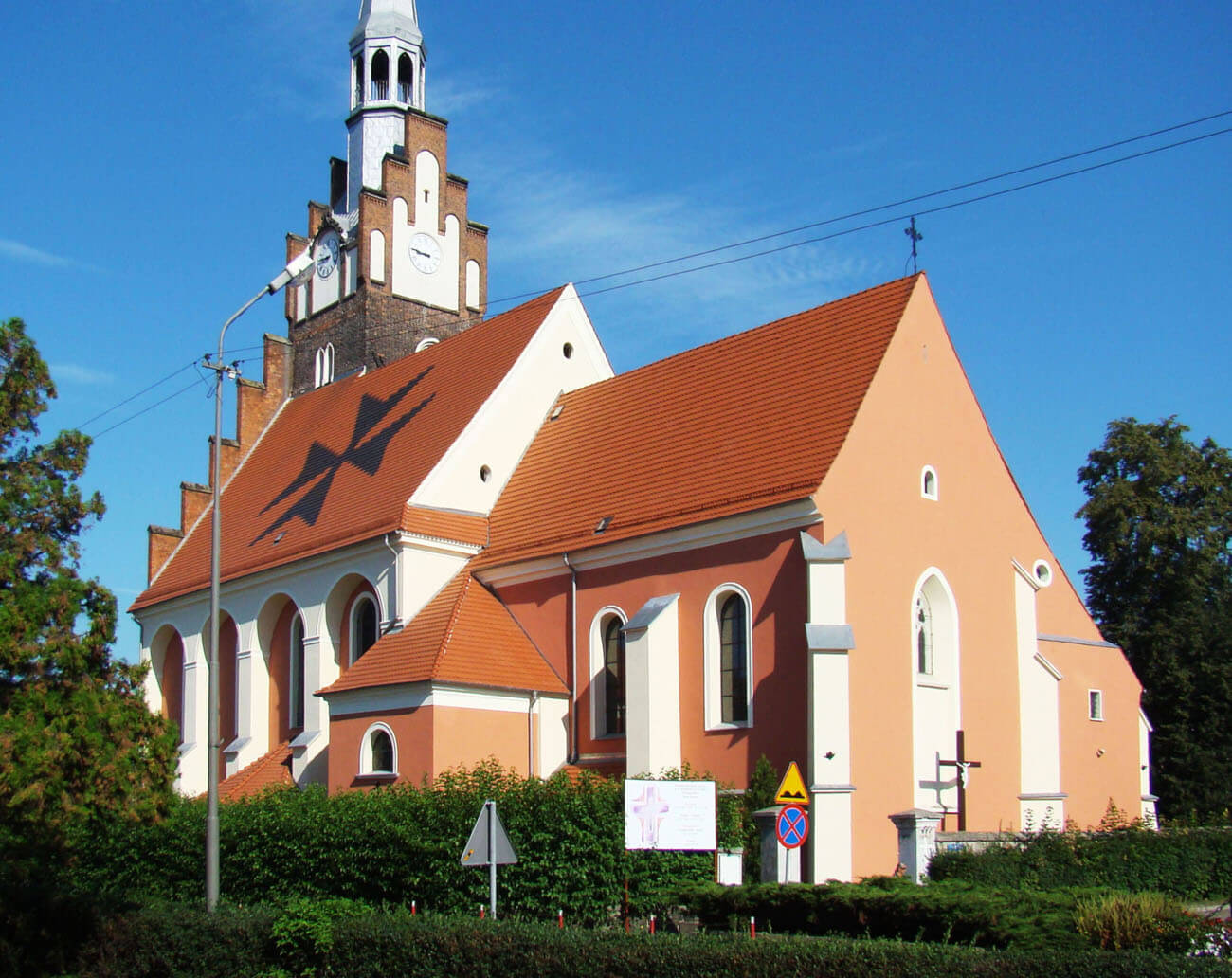History
The first record of the church in Niemodlin was made in 1228, and information about the parish in 1290 (at that time a priest named Eckerhard was recorded). Probably this church was rebuilt at the end of the 13th century, when Niemodlin obtained town rights, and the building began to serve as a parish church. During this period, a brick chancel could be erected.
In 1389, thanks to the efforts of prince Bolko of Opole and Jan Opolski, a canon from Głogówek and the then parish priest of Niemodlin, the church was raised to the rank of a collegiate church, i.e. a parish church next to which a college of canons operated. The created foundation appointed eight vicars, and the income from the villages of Piotrowa, Szczepanowice and Polska Nowa Wieś was allocated for its emolument. Perhaps due to the raise of the church’s rank, it was intended to rebuild it at that time, but these plans could have been hindered by the Hussite Wars and the later Czech-Hungarian conflict. The late-Gothic rebuilding of the church with a nave and a tower was probably carried out in the mid-15th century.
During the Thirty Years’ War in 1640, the church almost completely burnt down. After the fire, the sacristy was rebuilt and chapels were erected on the sides of the chancel. The nave and vault were also rebuilt from Gothic to Baroque form. Rebuilt in 1651, the church was damaged again by a lightning strike in 1655. The tower suffered particularly badly at that time, destroyed for the second time in 1781 from a lightning strike. Once again rebuilt, it was raised and surrounded by galleries with a conical shingled roof. In 1864, the tower was destroyed again. In 1865, the western gable was renovated and the tower was raised by 9 meters. The last internal restoration was carried out in 1956 and in the 1980s.
Architecture
The church was situated within the chartered town, on the western side of the market square, on the road from Opole to Nysa, near the Opole Gate. It was made of bricks with zendrówka black bricks and stone in the ground floor. It was formed by a four-bay nave on a rectangular plan and a narrower and lower chancel ended with a straight wall in the east. On the north side, there was a sacristy at the chancel, and a four-sided tower was placed in the north-western part of the nave. The church was surrounded by stepped buttresses, between which pointed windows were set. Inside, the nave was probably originally covered with a wooden ceiling, and the chancel was vaulted. In the latter, in the walls Gothic sedilia with three trefoil arches suspended on stone corbels was made, as well as wall recesses with a trefoil and ogee arches.
Current state
The church has preserved the medieval perimeter walls of the nave, chancel, tower and sacristy to this day. The external façades were significantly transformed, especially in the nave, where buttresses were raised to the form of wall arcades. In addition, the medieval walls were partly covered with early modern chapels by the chancel and porches by the nave. The shape of most windows has been changed. Apart from the tower, the Gothic window with tracery survived only in the eastern wall of the chancel. The western façade has a Gothic character, but it is partly the result of regothization from the 19th century. The tower is 9 meters higher than in the late Middle Ages. Inside the chancel, Gothic sedilia and wall niches from the 14th century have been preserved, as well as fragments of polychrome from the 15th and 16th centuries.
bibliography:
Domska J., Niemodlin. Monografia miasta i gminy, Niemodlin 2012.
Katalog zabytków sztuki w Polsce, t. VII, województwo opolskie, zeszyt 8, powiat niemodliński, red. T.Chrzanowski, M.Kornecki, Warszawa 1962.



