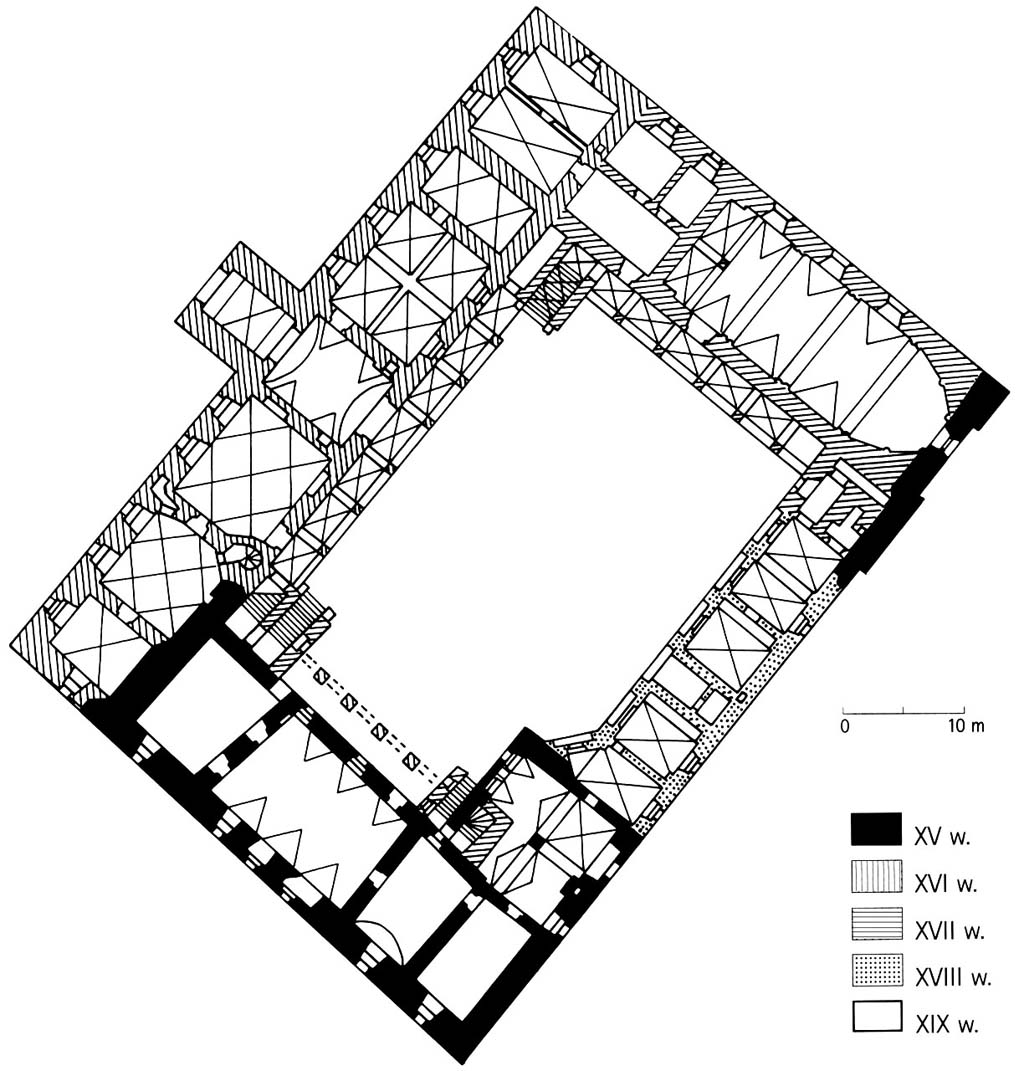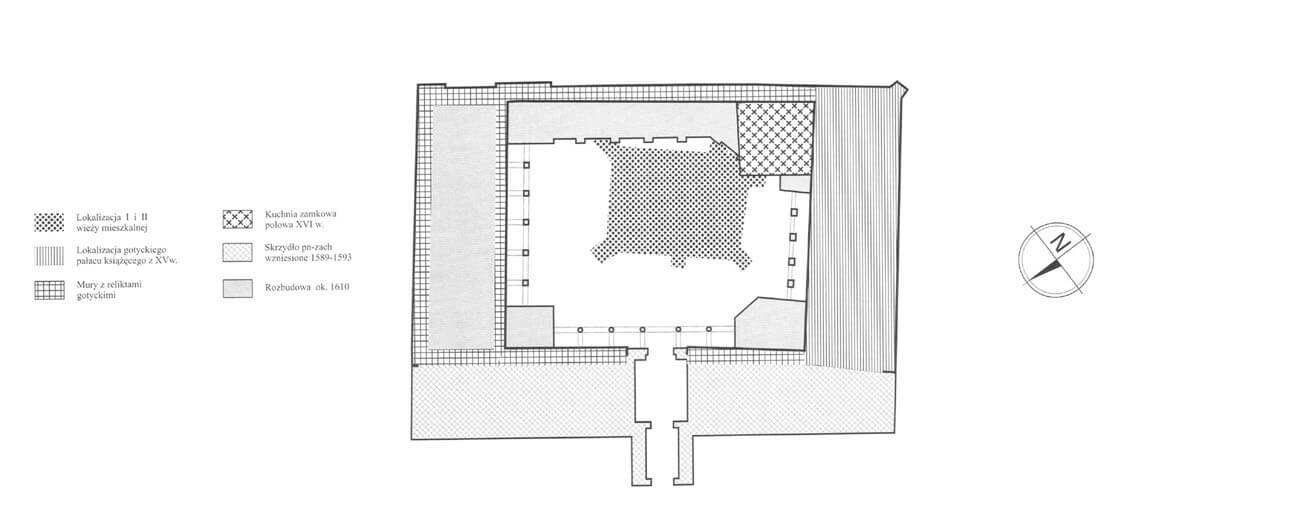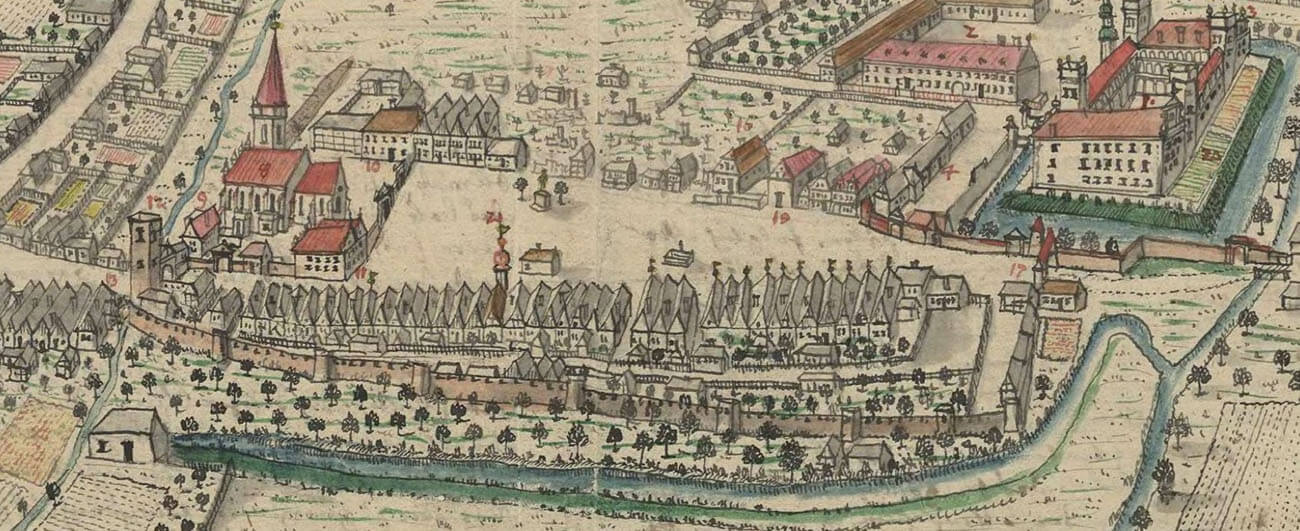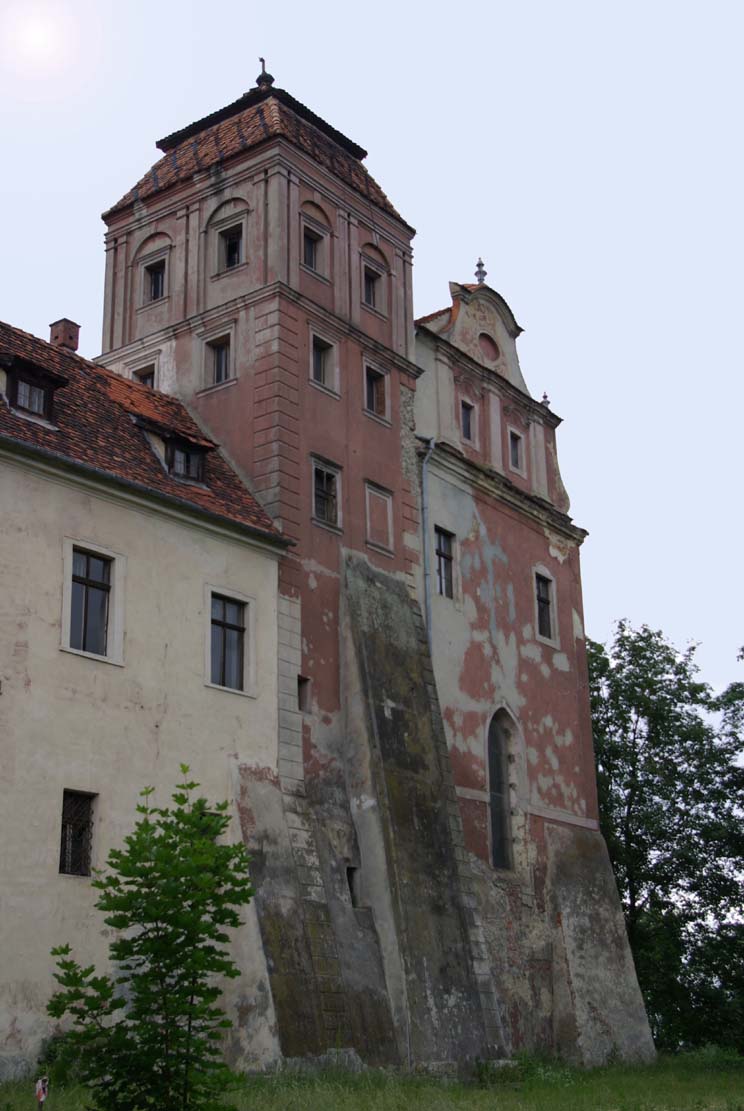History
The beginnings of the settlement and the castle date back to the reign of Prince Kazimierz I of Opole in the first half of the 13th century, in whose document from 1224 it was written “in Niemodline villa nostra”. Between 1260 and 1283 this village was transformed into the seat of the castellan and a small town, from then on called Falkenberg, due to the large number of foreign settlers and probably the charter under German law (the Polish name, although occasionally used, was replaced in the titles of the rulers in the 14th century by German name). The castle, or rather initially a brick tower house, was located near the settlement and the river crossing, where princely fees were collected from travelers following the intersecting routes, leading towards Opole, Nysa, Brzeg, Głogówek, Biała and Prudnik.
In 1294, in the documents the castellan of Niemodlin was first recorded, which was then a certain Syghard, an official of the Prince Bolko I of Opole. Most probably the tower became its seat, and due to the new function it was thoroughly rebuilt. Probably during this period the construction of the town’s defensive walls also began. Shortly after the death of Bolko I of Opole in 1313, his heirs, young dukes Bolko II of Opole, Bolko of Niemodlin and Albert of Strzelce divide inheritance, which led to the separation of the Duchy of Niemodlin. It forced the necessity of another expansion of the castle. After the death of Bolko of Niemodlin before 1368, the duchy fell in turn to his sons: Bolesław II, Wacław and Henryk. Since everyone died childless, since 1382 the castle and the duchy were taken over by the princes of Opole. From 1399, the owner of Niemodlin was Prince Bernard of Niemodlin-Strzelce, who five years before his death transferred the Niemodlin to Bolko V of Głogówek, and in 1451 bequeathed his wife to Niemodlin domain. After the death of Bolko V, Niemodlin again became part of the duchy of Nicholas I of Opole and his sons.
During the Hussite Wars Niemodlin was destroyed. In 1428, the Taborites burned it during the armed march from Otmuchów and Paczków to Brzeg. It is not certain whether the castle was rebuilt immediately. Its poor condition would be indicated by the transfer of Prince Bernard seat and the issuing of documents by him mainly in Strzelce and Opole. Despite the occasional and increasingly rare presence of princes in the castle, it was continuously the seat of prince’s administration and the place of exercising judicial power. In 1370-1502, starosts, district judges and prince scribes are known. In the 15th century they were, among others, starost Przybik, Henry from Dornheim, Jerzy Dreska, writer Otto Bies, and judge Jan Borsnitz.
The end of the first, medieval stage of the development of the castle brought fire in 1552 and earlier, the death of the last prince of Opole, Jan the Good in 1532. As a result, the castle and the duchy were taken over by the emperor Ferdinand Habsburg, who began to give it in a pledge of various, often changing, noble families. In 1581, the emperor Rudolf II sold the castle to the Puckler family, already as a hereditary property, who from 1589 began the Renaissance reconstruction. The work lasted until 1619, when the castle chapel was erected. During the Thirty Years War, the castle and the town were as destroyed. As a result of the reconstruction a Mannerist-Baroque building was created with three palace ranges and a series of open galleries from the south-east. Remodeling from the eighteenth and nineteenth centuries obliterated the original spatial concept of the castle, among others on the site of the cloisters, a low range closing the courtyard was erected. The owner of the castle in Niemodlin until 1945 was Count Frederick Leopold von Praschma. After the Second World War, the monument was the seat of the National Repatriation Office, a high school, an officer’s school, and in recent years it has been abandoned.
Architecture
In the second quarter of the 13th century, the castle was a rectangular tower, with no buttresses, measuring 4.75 x 9 meters, erected from pebbles and clay on the left, quite high shore of Ścinawa Niemodlińska. It had probably a residential function in addition to a defensive one. Its external fortifications consisted of a moat, and natural defensive conditions were exploited in the form of elevation of land upon the river and generally marshy, boggy surroundings. The first tower functioned briefly and probably at the end of the 13th or at the beginning of the 14th century was replaced by a much larger, four-sided tower measuring 11 x 12 meters. It was built of glacial erratic stones, limestones and in higher parts of bricks. In the corners it had to be reinforced with buttresses and surrounded by a sand and clay embankment and a moat. The latter was probably connected to the town moat.
In the first half of the 14th century, the tower was deprived of an earth embankment, and was surrounded by a vast courtyard, marked by brick perimeter walls, erected on the inside of the former moat. They closed the quadrangle measuring 33.7 x 40.5 meters. Both in corners and on straight sections, they were reinforced with buttresses. The entrance to the castle was located in the south-eastern curtain. On the opposite side, perhaps already at that time, the economic outer bailey began to take shape, necessary for the functioning of the princely court. The timber buildings certainly appeared in the main courtyard, where they were attached to the inner faces of the perimeter walls.
In the 15th century, perhaps due to the destruction of the Hussite Wars, the old tower was dismantled. In its place a new three-story residential building was erected on the plan of an elongated rectangle, situated in the vicinity of the earlier, though slightly wider, defensive circuit, on the south-western side. When constructing its northern wall (from the side of the courtyard), the old curtain wall was used, while the rear wall was erected from scratch in the place of the former moat. On the north-east side, the old wall was pulled down, and the new one was moved, enlarging the courtyard of the castle. The entrance gate was probably located on the axis of the north-western curtain. It could have had a tower-like form or was adjacent to the tower (recorded in documents in the 16th century as old and ruined). New parts of the castle were built of bricks in the Flemish bond and reinforced with buttresses, both in the corners and on the longer sides.
The late Gothic residential house probably had four basement chambers (this number existed in the 16th century) and probably three rooms on the ground floor and first floor. It is known that the building’s facade from the courtyard side was covered with Gothic decorations in the form of multi-colored, polychrome, ogival blendes. The whole building was probably covered by a gable roof with steep slopes typical of late Gothic, based on triangular gables on the shorter sides. Lighting of the interior was provided by small, splayed, ogival windows. In the eastern corner there was probably a chapel, the presbytery part of which was orientated towards the cardinal sides of the world.
Since the 14th century, the castle was adjacent to the town fortifications, which stretched in a spindle-shaped plan on its western side. Most probably, Niemodlin did not have a full brick perimeter. The wall protected the town from the south and west, and only partially from the north. Perhaps in the Middle Ages it was supplemented with a palisade at a length of about 400 meters. Leaving such a section unprotected seems unwise, so perhaps when the fortifications were erected, the town was surrounded by wetlands from the north or Ścinawa Niemodlińska had a different riverbed. The whole (without the castle) was about 9.6 ha, and the perimeter was about 1,350 meters.
The town wall was over 6 meters high. On average up to a height of about 3 meters, it consisted of erratics stones, and above it – of Gothic bricks laid in a monk bond in the pillar-arch technique. The curtains were probably reinforced by 12 four-sided half-towers with dimensions of about 3 x 6.5 meters, open from the town side, protruding in front of the curtain lines. Two gates led to Niemodlin: Nysa Gate on the west side and Opole Gate on the eastern side, in close proximity to the castle and the castle mill. At the Nysa Gate there was a tower flanking the passage, and the gate itself had the shape of a low building with a passage. It is not known what form the Opole Gate had in the Middle Ages.
Current state
The castle has survived in the form of a strongly unified, thoroughly rebuilt during the Renaissance and Baroque periods palace. It is difficult to find elements of the original medieval building with the naked eye, but its walls are hidden under early modern plaster. Since 2015 castle belongs to a private investor who plans to renovate it. In the southern and western part of the old town, 6 towers and fragments of the defensive wall have been partially preserved, as well as the wall toothing of the tower at the north-west corner of the town.
bibliography:
Leksykon zamków w Polsce, red. L.Kajzer, Warszawa 2003.
Paszkowska A., Zamek w Niemodlinie, dzieje i architektura, Niemodlin 2007.
Przybyłok A., Mury miejskie na Górnym Śląsku w późnym średniowieczu, Łódź 2014.
Siemko P., Zamki na Górnym Śląsku od ich powstania do końca wojny trzydziestoletniej, Katowice 2023.






