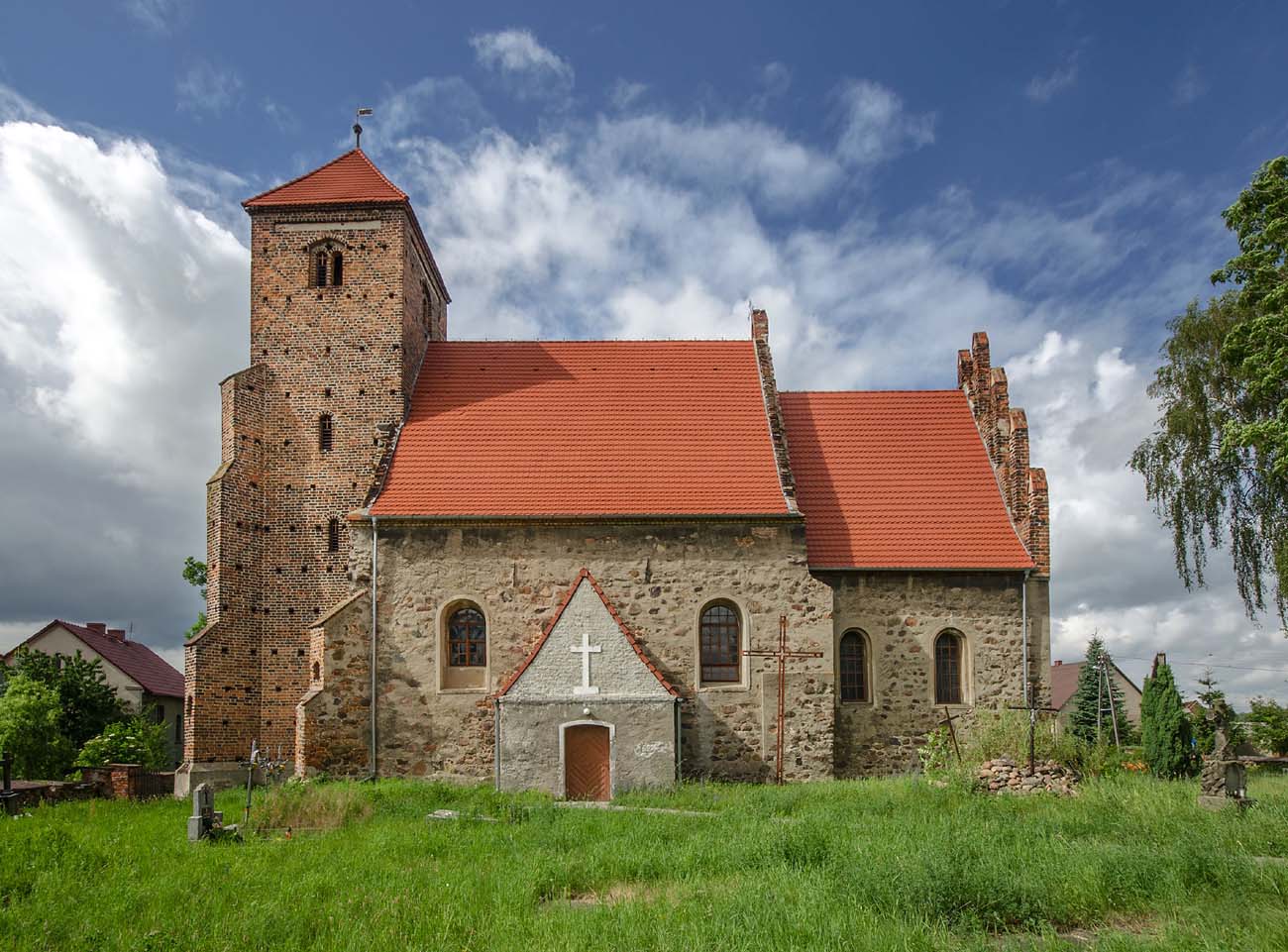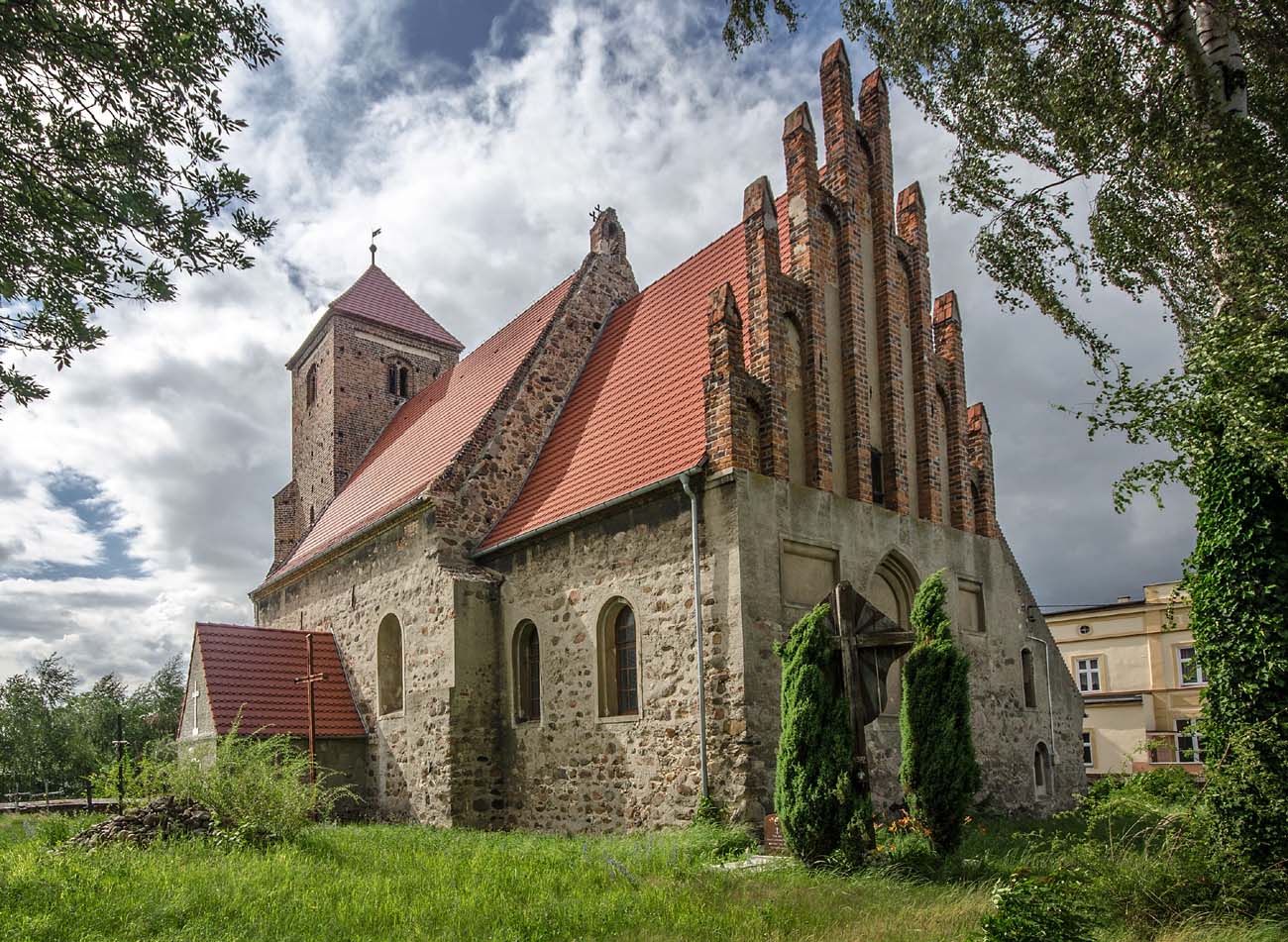History
The church in Nielubia was first recorded in documents in 1323. The construction of a simple, early Gothic church could have been carried out in the first quarter of the 14th century. Probably at the end of the fifteenth century, the church was enlarged by a tower and transformed in the late-Gothic style, which was associated, among others, with the establishment of a new eastern gable and the vault of the chancel.
During the Reformation, the church was handed over to the Protestant community, during which a porch was added. The building returned to the Catholics in 1654 on the wave of the Counter-Reformation, although the Protestants obtained the right to share it. Surveys carried out in the second half of the 17th century recorded a relatively good condition of the church. It was renovated in 1711 and in 1756. During these works, the nave was vaulted and a music choir was placed in it. Further modernization and renovation works were carried out in the 19th century.
Architecture
The oldest parts of the church were built of erratic stones joined with lime mortar. This material was used in rectangular nave with a narrower and lower chancel on the eastern side, built on a plan similar to a square. In addition, a sacristy was located at the northern wall of the chancel. The late-Gothic, four-sided tower, added to the nave from the west, was built of bricks in the Flemish bond, also with zendrówka bricks burnt to black color, of which rhomboid patterns were created.
The facades of the church were originally simple, separated only by windows and entrance openings. The walls were not supported by buttresses, introduced only to strengthen the walls after the tower was added. These buttresses were decorated with small recesses, perhaps intended for carved figures. During the late-Gothic reconstruction, a new roof truss was probably also established over the high roofs, because from the east the chancel was closed with a richly decorated brick gable. It received a stepped form with pinnacles growing from each corner of the step. The gable was divided by seven longitudinal blendes with pointed heads, arranged in a pyramidal arrangement. In the end, a simple but elegant composition was obtained.
The original windows of the church were probably narrow, small, splayed, perhaps lancet. In the late Gothic period, they could be enlarged and closed with pointed arches. A moulded window with a pointed arch was placed on the axis of the eastern wall, where it illuminated the altar in the chancel. The walls of the tower were pierced with small windows closed with segmental arches. On the top floor, intended for the bells, two-light openings embedded in segmentally closed recesses were inserted. The entrance to the church led through the southern and western walls of the nave, and after adding the tower through the porch in its ground floor and its chamfered, stepped portal, set in a very shallow avant-corps.
The interior of the chancel was covered with a single-bay cross-rib vault with late-Gothic double-concave ribs fastened with a round, flat boss. The ribs were not lowered onto the corbels, but flattened at the point of connection with the walls. In the southern wall of the chancel, there were two recesses, probably intended for sedilia. The nave was probably covered with a flat, wooden ceiling in the Middle Ages.
Current state
The church has preserved to this day the perimeter walls of the medieval nave, chancel, sacristy and late-Gothic tower. An early modern addition is the Renaissance porch at the southern wall of the nave. Unfortunately, most of the windows of the church have been completely transformed. The walled-up eastern window of the chancel, the western portal of the tower and its small windows have survived. The late-Gothic eastern gable of the chancel draws attention. Inside, most of the medieval details have been preserved in the chancel with a cross-rib vault and niches on the south wall, slightly distorted during the enlargement of the windows.
bibliography:
Gliński R., Patała A., Dziedzictwo kulturowe gminy Żukowice, Kraków-Wrocław 2018.


