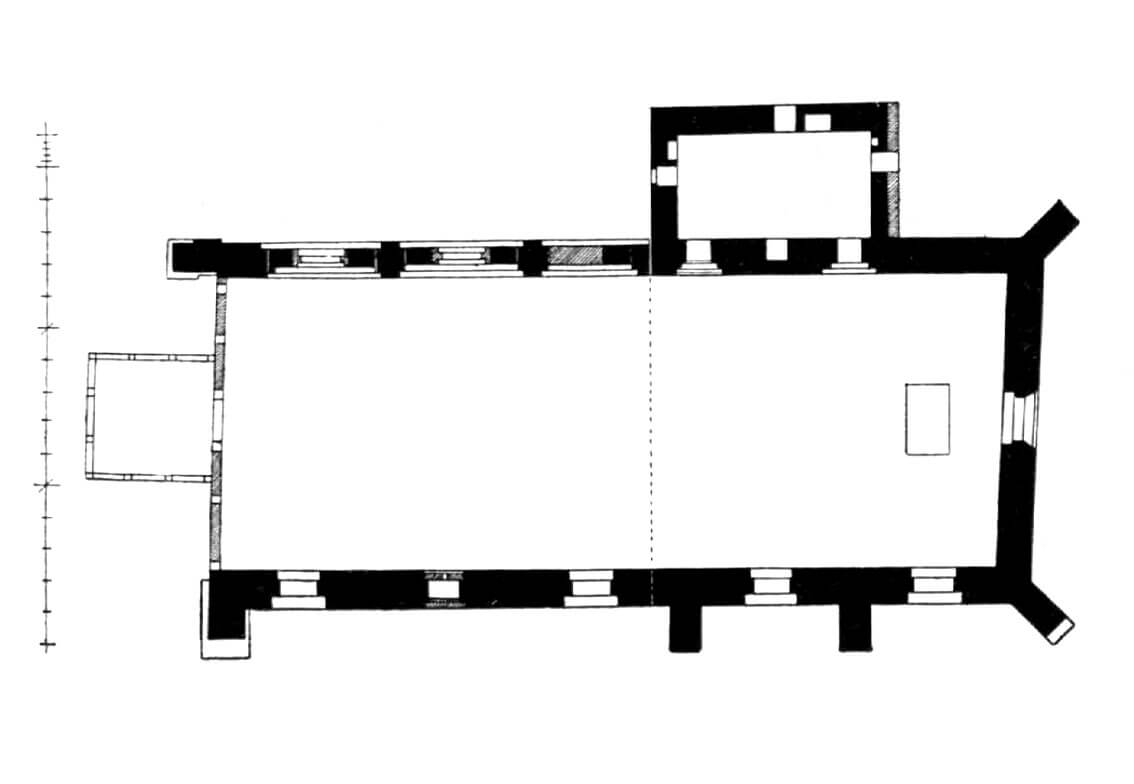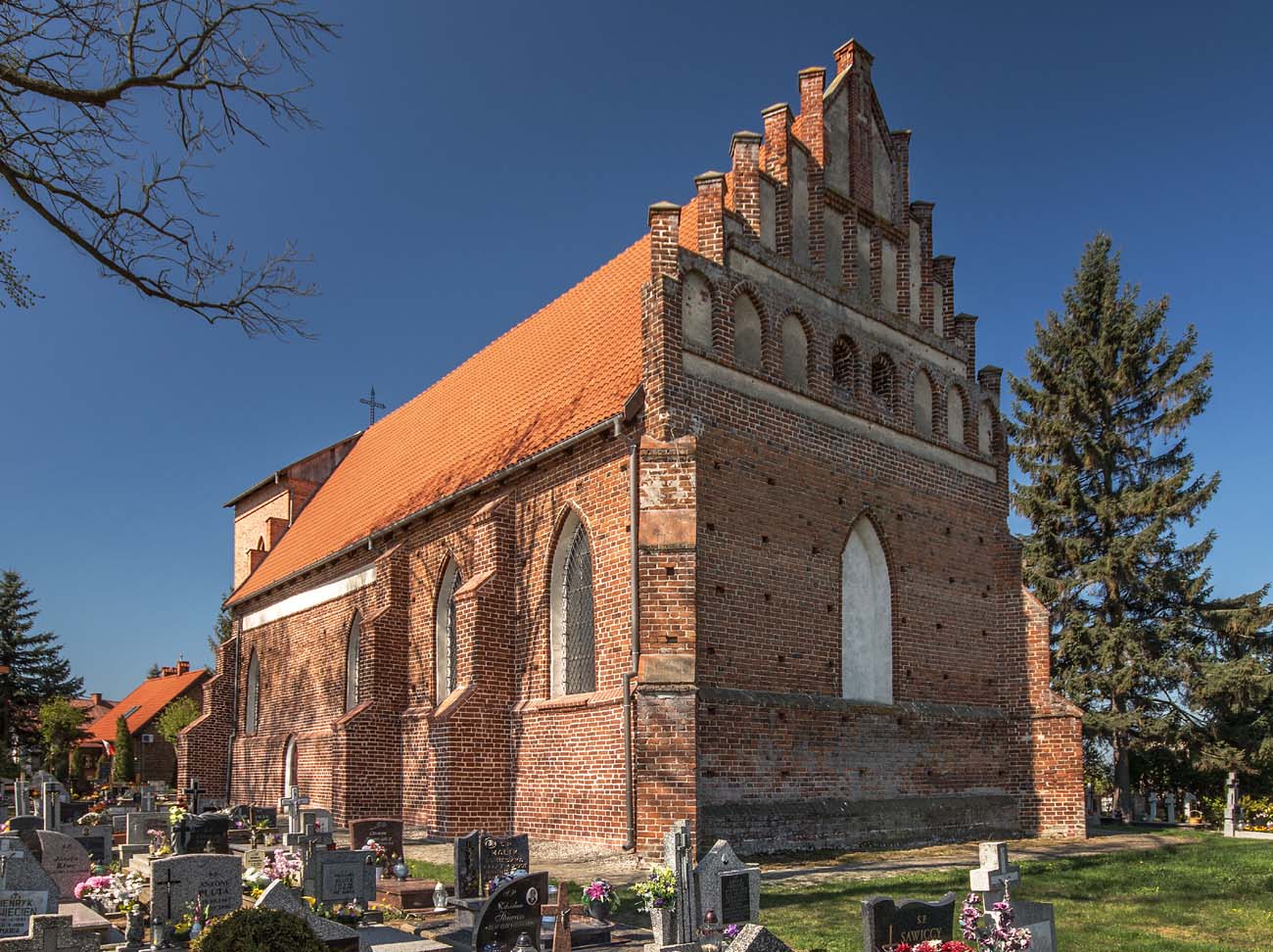History
The church in the Teutonic Knights’ Niedźwiedzica (Bärwalde) was built around the mid-fourteenth century, probably after 1342, when the Grand Master Ludolf König granted the village to Petr Bare and endowed the church in a charter document. It is not known whether the building suffered any losses during the Polish-Teutonic war of 1410, but the village probably suffered a lot, since a year later the order had to grant high loans to peasants.
During the account from 1647, it was recorded that the church was made of bricks, but at that time had a timber tower. In 1660, during the Polish-Swedish war, it was burnt down, but some of it had to survive, because it was supported by wooden logs. It is not known what losses the brick part of the building suffered at that time.
In 1816, the church urgently needed renovation, especially the damaged belfry. In 1823, repair work was carried out on the half-timbered wall of the western gable, also the roof and three buttresses were repaired. In 1854, further works were carried out, because the church had damp walls and the damaged structure of a timber tower. However, a year later, as a result of breaking the dyke, the flood destroyed the tower and part of the gable wall. For this reason, the authorities allowed their remains to be dismantled. In 1858, a southern porch was added and a free-standing timber belfry was erected, and in 1995 a new, brick tower was built.
Architecture
The Gothic church, exceptionally for medieval sacral buildings, was not orientated towards the cardinal sides of the world, because its presbytery part turned to the north-east, and the gable wall of the nave was turned to the south-west, perhaps because of the road running through the village on the same axis.
The church was built on an elongated rectangular plan, 9.2 meters wide and 29.5 meters long, with a sacristy on the north-west side. In the first stage, the northern part of the nave with a sacristy was built, and most likely after a few years the southern part was added, possibly on the site of a temporary wooden structure. The construction was not completed entirely in bricks, because the south-west gable wall was made of a half-timbered structure, and the adjoining tower was made of wood. The brick part of the church was made of brick laid in the Flemish bond.
The body of the church was covered with a high gable roof, descending into the sacristy. On the north-east side, it was set on a gable, decorated with pinnacles, blendes and two small windows, separated by two plastered friezes. The walls of the church were reinforced with buttresses, between which pointed windows based on a chamfered cornice were pierced. The aisleless interior was covered with a timber ceiling with an attic above it. The western façade of the nave was divided into three parts with two pilaster strips, each of which was filled with decorative arches housing windows. In addition, at least the northern wall was covered in the Middle Ages with Gothic figural polychromes.
Current state
To this day, the church has retained the three brick walls of the nave and the sacristy, but the original tower and the south-west wall of the nave have not been preserved, replaced with a modern tower, ugly and badly harmonizing with the original building. Most of the windows were enlarged and the plinth was refaced in the 19th century. In 1996, two separate compositions of Gothic wall polychromes were discovered on the north wall.
bibliography:
Herrmann C., Mittelalterliche Architektur im Preussenland, Petersberg 2007.
Schmid B., Bau-und Kunstdenkmäler des Kreises Marienburg, Die Städte Neuteich und Tiegenhof und die lädlichen Ortschaften, Danzig 1919.



