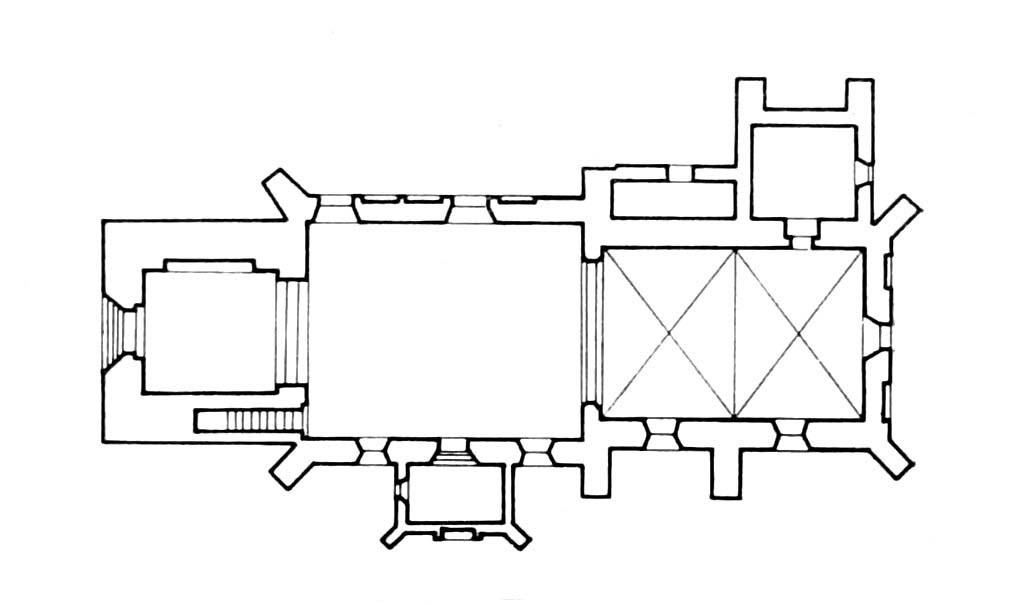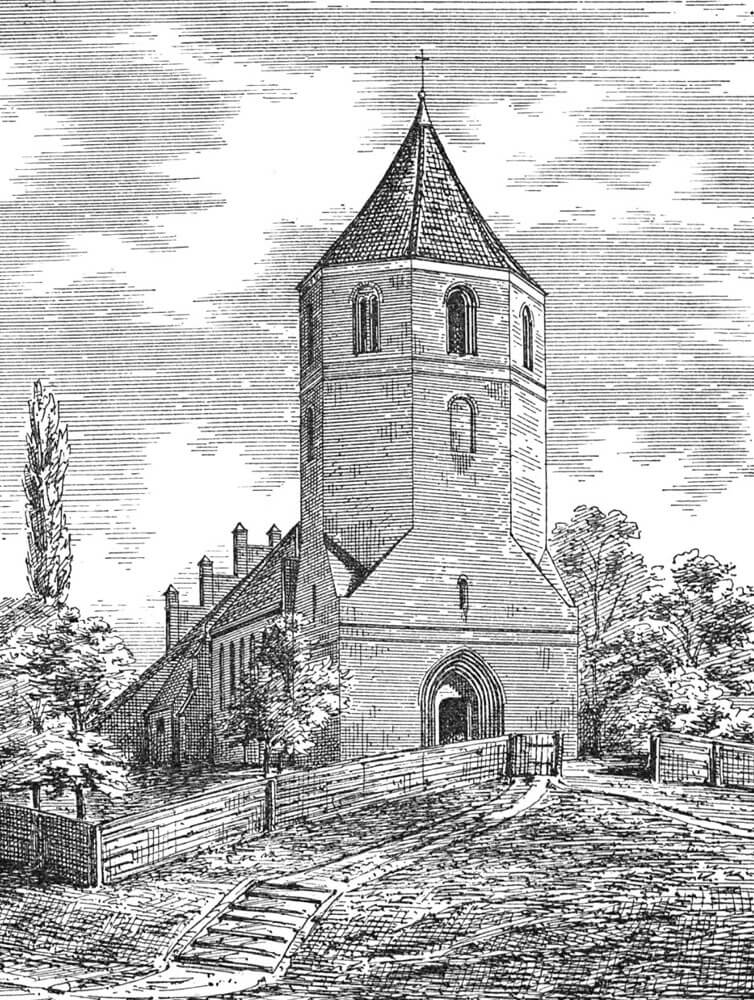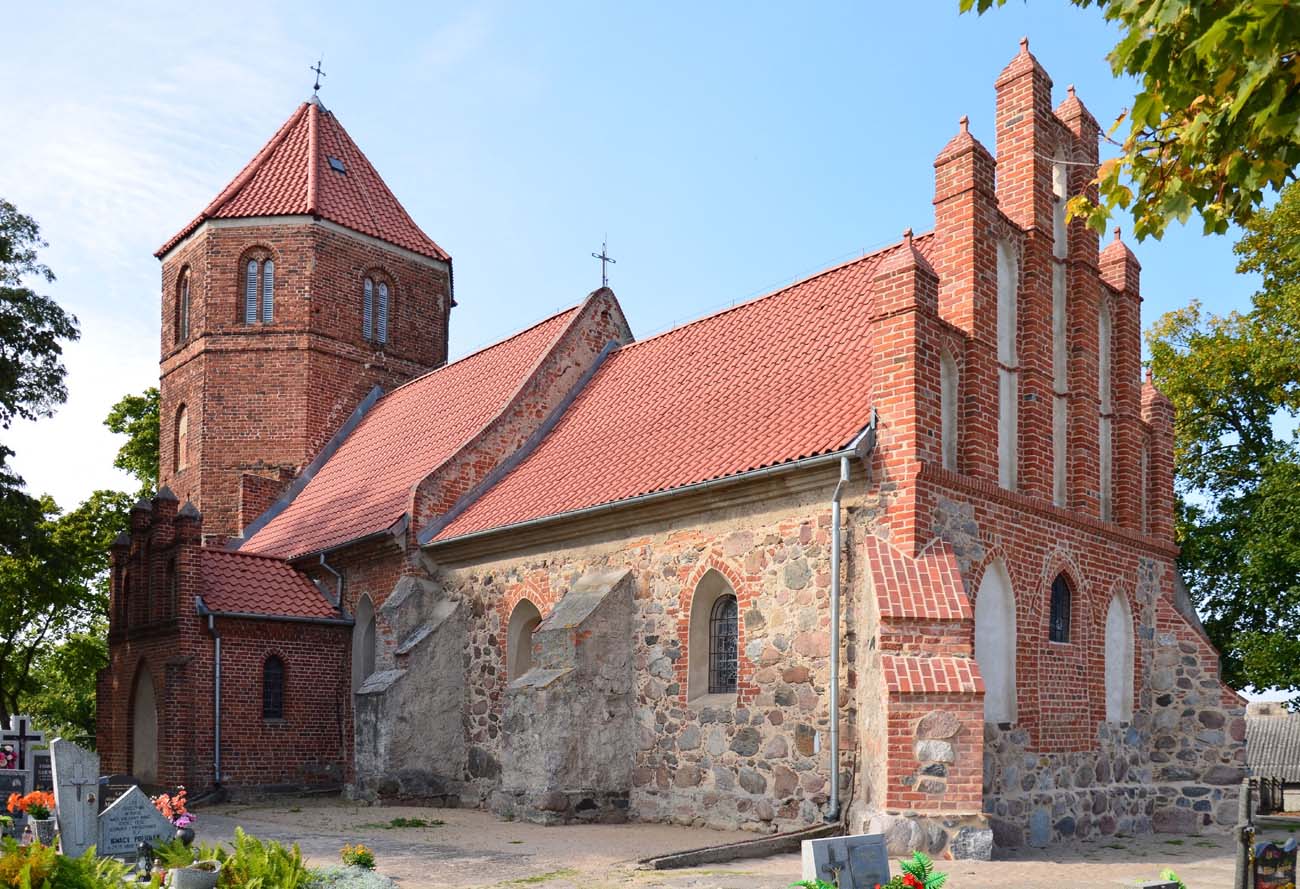History
The chancel of the church of St. George in Niedźwiedź (Berenwalde, later Bahrendorf) was erected at the end of the 13th century. It certainly existed before 1311-1313, when the local parish priest Nibawar appeared as a witness on the document. In 1312, the right of patronage over church and the village with 40 fines of income was given to the Płock bishopric, by way of exchange with the Teutonic Order for three villages located in Pomesania, which were difficult to administer due to the considerable distance. It was the first direct record of the church in written sources.
In the first half of the fourteenth century, a nave and a tower were added to the chancel. In 1384, bishop Ścibor of Radzymin transferred the village and the church to the Teutonic Order for the sum of 80 marks, provided that it could be redeemed, but this probably never took place. Soon after, in 1410, during the Polish-Teutonic war, the settlement of Niedźwiedź was devastated. In 1414 it was recorded that the village was burned down, 15 people were killed, and the church suffered 200 marks. The village and the church suffered further destruction during the Thirteen Years’ War. During the reconstruction from the second half of the 15th century, the eastern gable over the chancel was built or restored, at the same time the ridge of the nave’s roof was lowered and the interior of the chancel was vaulted.
In the early modern period, the church was burnt by the Swedish army during the 17th-century wars with Poland. It was rebuilt in 1656 and in the 19th century it underwent at least one renovation. In 1904, the chapel of the Mieczkowski family, former owners of the Niedźwiedź, was built, later only renovation works were carried out.
Architecture
The oldest part of the church, the chancel, was built of erratic stones, while the nave and the tower were built of bricks. The whole was orientated towards the cardinal sides of the world, so the nave was situated on the west side of the chancel. The nave was built on a rectangular plan with the interior dimensions of 7.8 x 10 meters, as well as a slightly narrower, but unusually longer, two-bay chancel, 7.8 x 10 meters. The four-storey tower was erected on a four-sided base, only slightly narrower than the nave, passing from the first floor into an octagon. From the north, a sacristy and a small annex were added to the chancel.
The corners of the nave and the chancel were reinforced with buttresses, situated at an angle except for the eastern ones at the nave. Additionally, one buttress supported the southern wall of the chancel. On the opposite side, its role was played by the sacristy, although it was not perfectly positioned on the dividing line between the bays. Between the buttresses from the south, there were four pointed, originally small, windows, splayed on both sides, two in the nave and the chancel. An additional window was created on the axis in the eastern wall of the chancel, while the northern elevations, in line with the medieval building tradition, were originally devoid of openings.
The decorations of the external facades were focused on the eastern and western parts of the church. While the tower was framed only with friezes and single blendes in the octagonal part, the eastern window in the chancel wall was flanked by two large blendes, and above them was built a five-axis gable with pyramidal placed blendes and pillars transforming into massive pinnacles. Horizontally, blendes of the gable were separated by moulded cornices, except for the two lowest, extreme ones.
The church originally had two entrances, both topped with pointed arches and decorated with several moldings. From the west, the portal was placed in the ground floor of the tower, and from the south, in the nave wall. The first, whose stepped jambs were framed alternately with moulded and ordinary bricks, led to a under-tower porch, connected by an arcade with the nave and by stairs in the thickness of the southern wall with the first floor. The nave was covered with a timber beam ceiling, the ground floor of the tower with a cross vault, a two-bay cross-rib vault was built in the chancel, and the sacristy was covered by a barrel vault.
Current state
The church has been preserved in a relatively good condition, as it suffered the heaviest damages in the Middle Ages and was rebuilt in the Gothic period. The most visible transformations are modernized windows and newly pierced openings in the northern wall of the nave. Unfortunately, the Gothic south porch was removed, in the place of which there is now a neo-gothic chapel. In the west wall of the tower, a moulded portal from the first half of the fourteenth century is visible, while from the eastern side you can still admire the fifteenth-century gable. The interior of the chancel has a vault from the second half of the 15th century. The oldest medieval monument in the church is a granite stoup from the 14th century, decorated with a primitive engraving.
bibliography:
Die Bau- und Kunstdenkmäler der Provinz Westpreußen, der Kreis Kulm, red. J.Heise, Danzig 1887.
Herrmann C., Mittelalterliche Architektur im Preussenland, Petersberg 2007.
Katalog zabytków sztuki w Polsce, tom XI, zeszyt 19, powiat wąbrzeski, red. T.Chrzanowski, M.Kornecki, Warszawa 1967.
Mroczko T., Architektura gotycka na ziemi chełmińskiej, Warszawa 1980.



