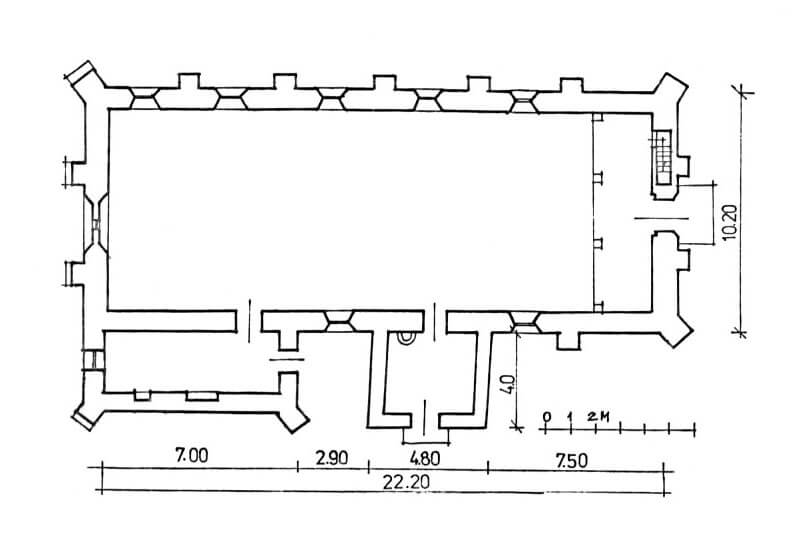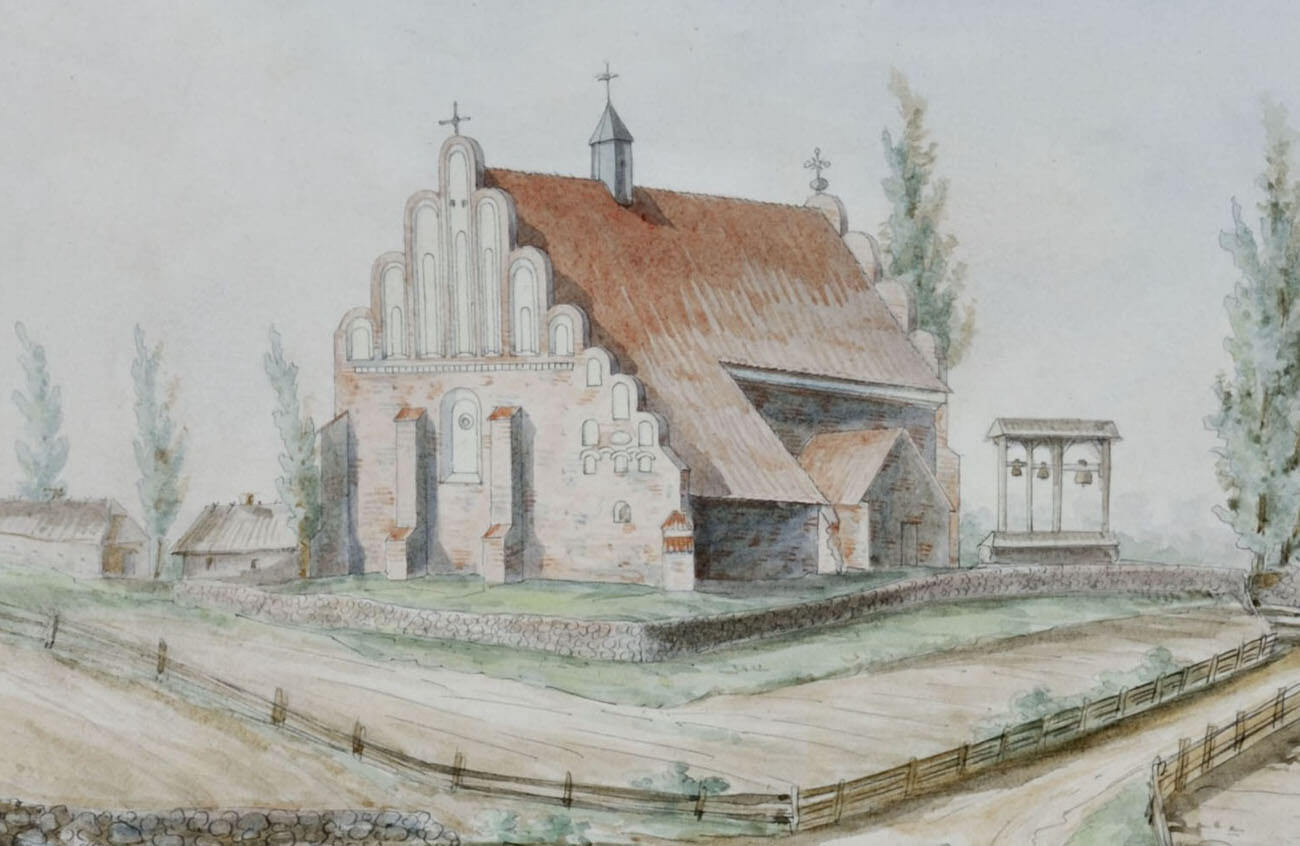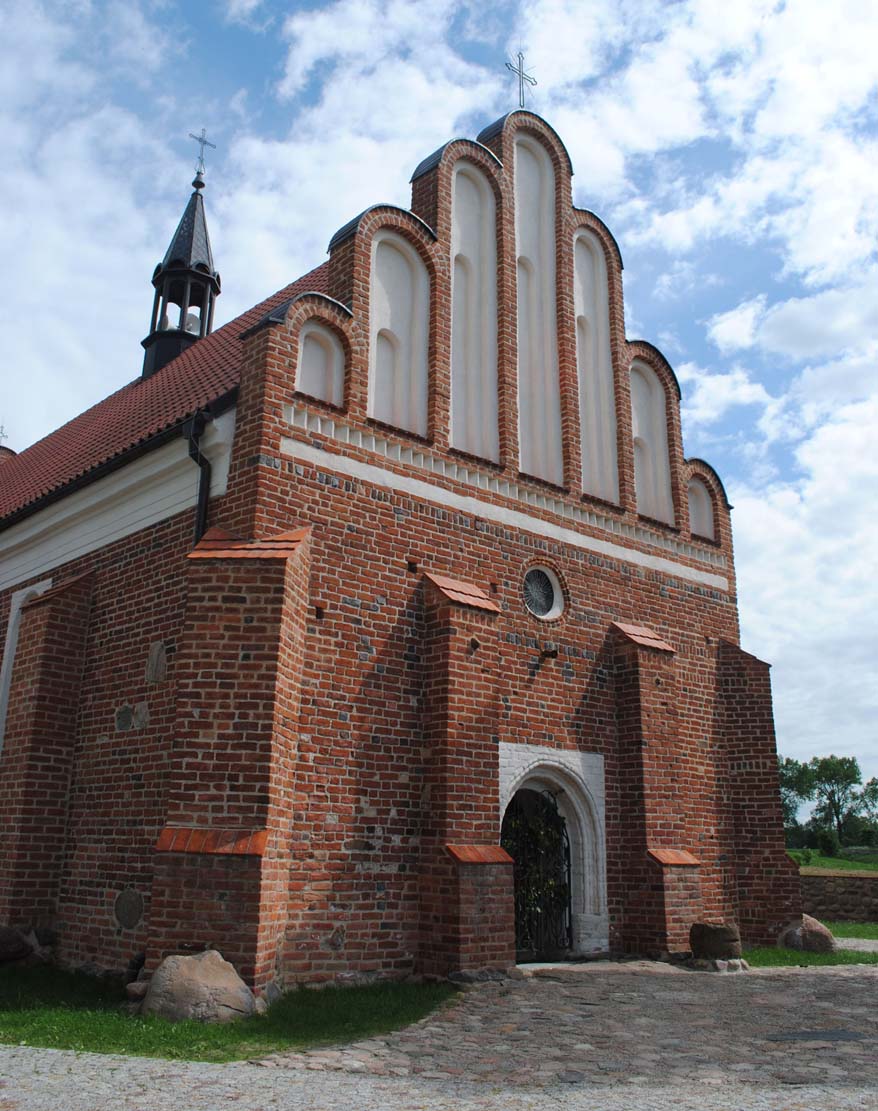History
The first church was built in Niedźwiadna around the mid-fifteenth century. It was recorded in documents in 1463. The late Gothic, brick church was built in the first half of the 16th century. Perhaps the work on it prolonged due to the dispute that was conducted in 1477 between the then parish priest Maciej and the parishioners over the division of construction costs. In 1551, a vault was supposed to be installed, which was recorded by placing the appropriate date on it.
In the second half of the 17th century church was consecrated again, but it is not known whether it was caused by war damages. In 1692, the church was struck by lightning, causing significant damage, including the destruction of the southern roof. In the following years, the building was renovated many times, including in 1708, when the crowns of the walls and the cornice were added, and a new ceiling was installed. Before 1781, a porch was built, but already in 1822 the inspection recorded the poor condition of the church. In 1896 and after 1916, partial renovations were carried out, including the transformation of the windows. The last major renovation was carried out in 1972-1978 and in 2009.
Architecture
The church was erected as a late-Gothic, red-brick building, orientated towards the cardinal sides of the world, aisleless. A rectangular long nave was created, and a sacristy adjacent to the eastern part of the northern wall, built in line with the eastern wall of the nave, from which the chancel was not separated externally. The whole was probably influenced by the buildings of the nearby state of the Teutonic Order.
The nave of the church was reinforced from the outside with buttresses, in the corners situated at an angle. The external facades were decorated with black-colored zendrówka bricks, in many places randomly inserted, but in places forming crosses or stripes (e.g. separating the western wall from the gable). In addition, larger erratic stones were embedded in the brick walls. The walls were pierced with a regular rhythm of windows and a semicircular, moulded western portal and northern portal.
The nave’s roof rested on the shorter walls on seven-axis gables. These gables were filled with oblong, pyramidal situated, semicircular blendes, into which were inscribed other, smaller recesses creating steps. On the west façade there was a plastered frieze and a notched frieze made of diagonally arranged bricks, while on the eastern façade there was only a notched frieze built. With half-gables decorated with smaller blendes, the sacristy was ended from the east and west, covered with the same roof as the nave.
Current state
The church in Niedźwiadna is one of the best preserved late Gothic buildings in Mazovia. The elements introduced after the Gothic period are only the porch on the north side, the cornices of the longitudinal elevations and the divisions of the interior of the nave. The carefully crafted external façades with friezes and elegant gables fragmented with blendes attract attention.
bibliography:
Architektura gotycka w Polsce, red. M.Arszyński, T.Mroczko, Warszawa 1995.
Biała karta ewidencyjna zabytków architektury i budownictwa, kościół parafialny pod wezwaniem św. Stanisława Biskupa, E.Ładzińska, nr 5298, Niedźwiadna 1979.
Kunkel R.M., Architektura gotycka na Mazowszu, Warszawa 2005.
Żabicki J., Leksykon zabytków architektury Mazowsza i Podlasia, Warszawa 2010.



