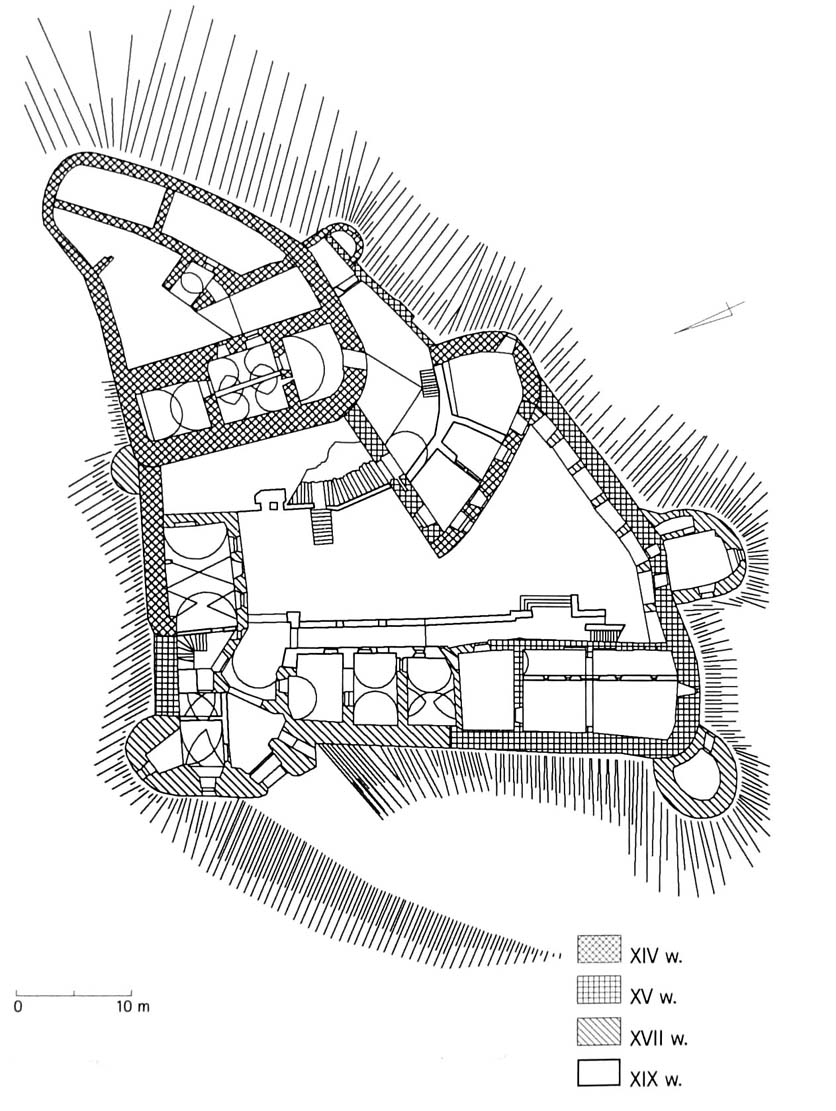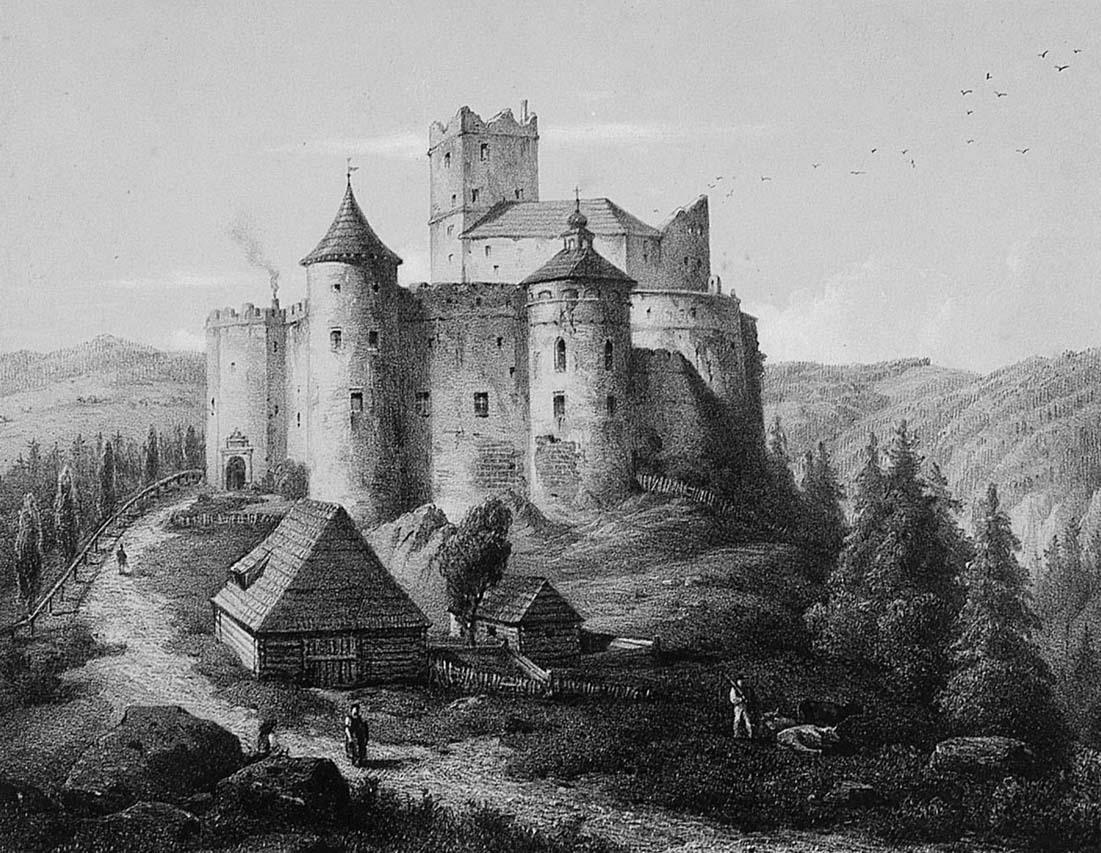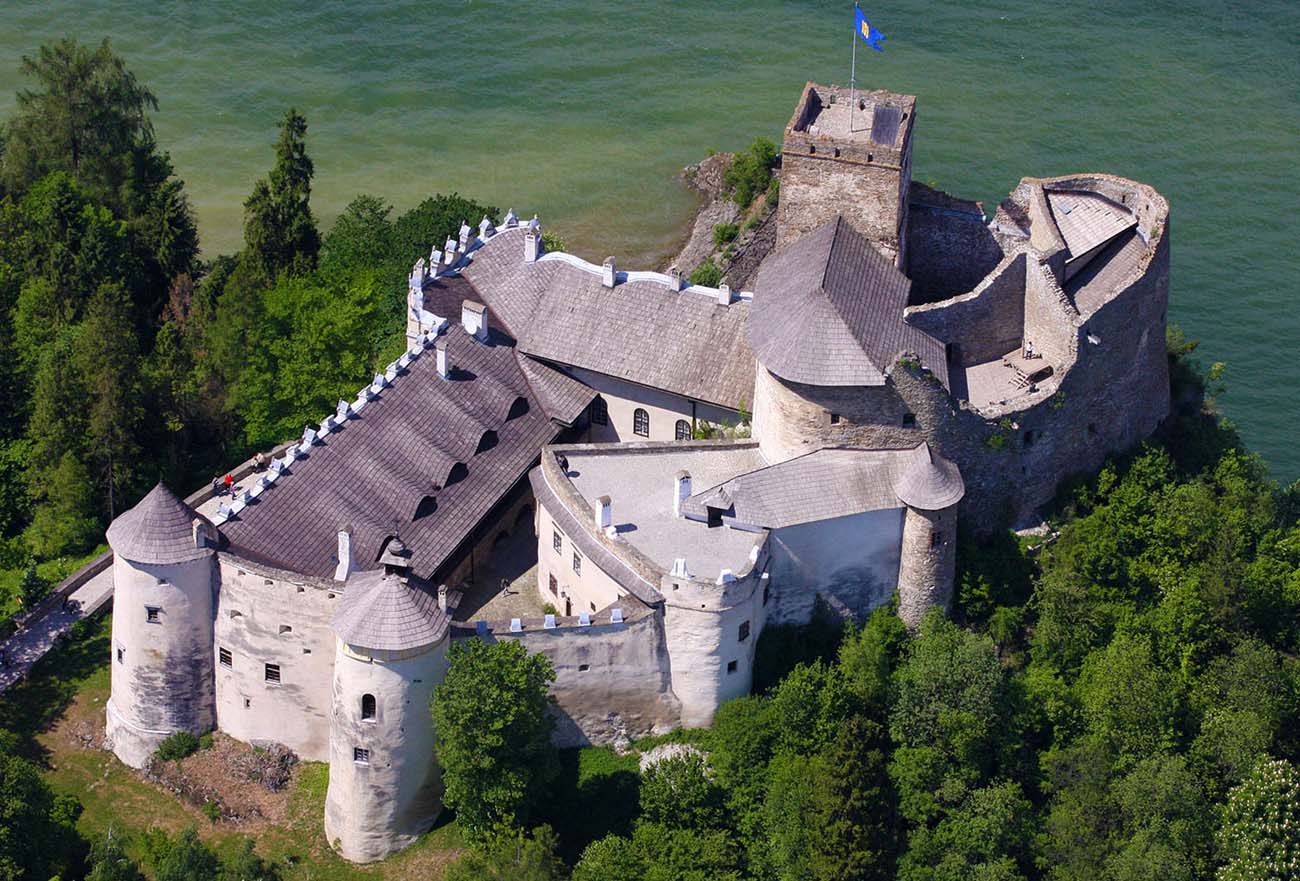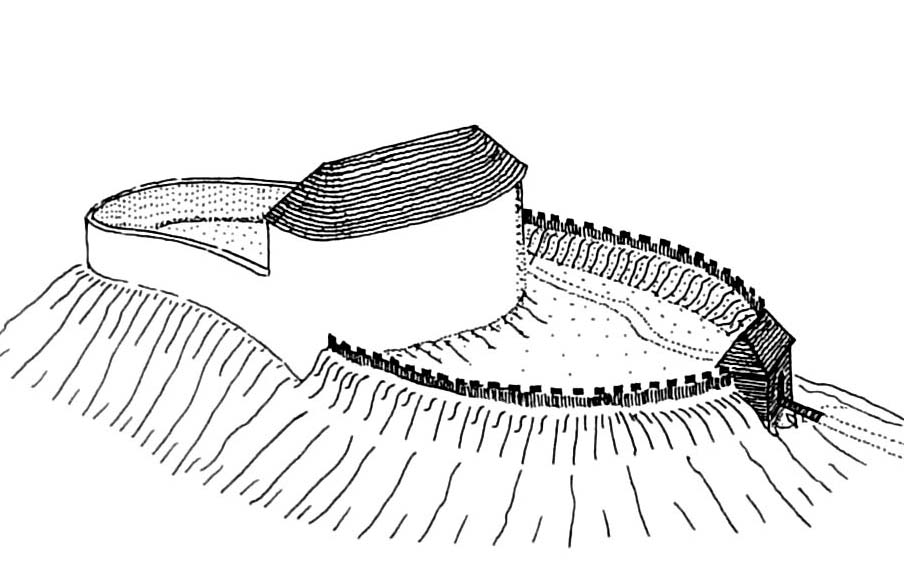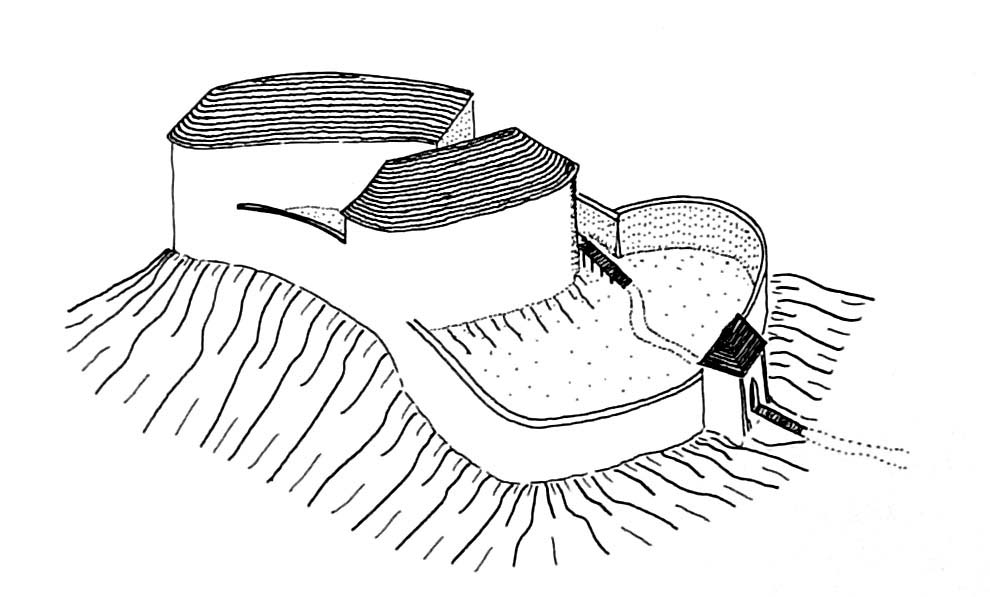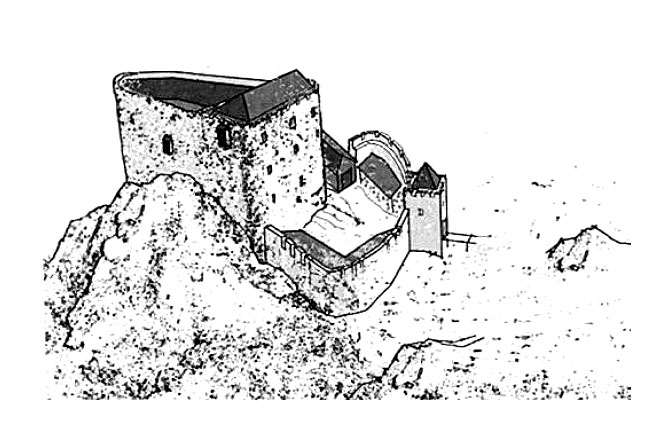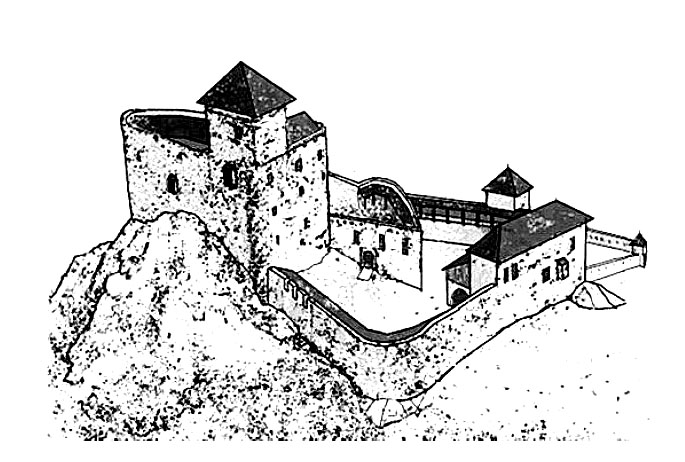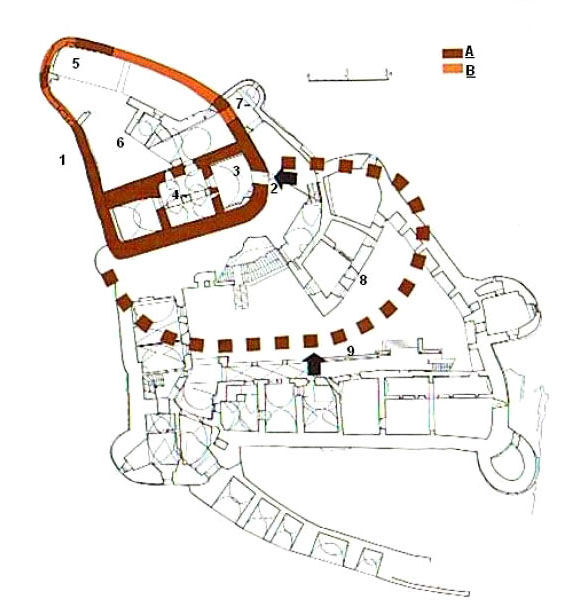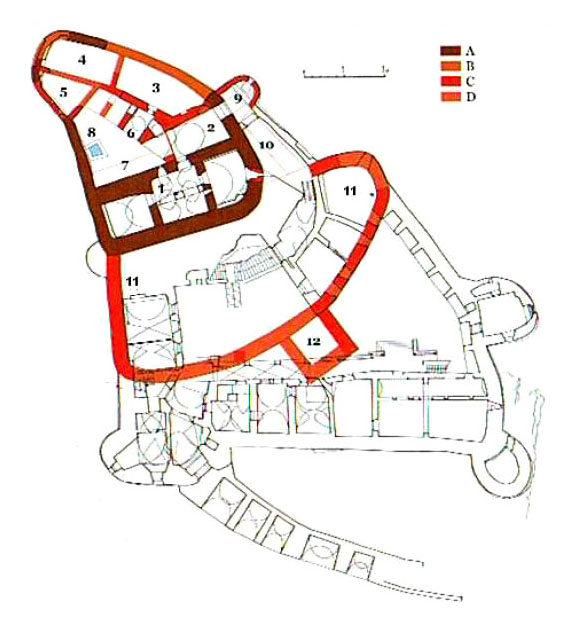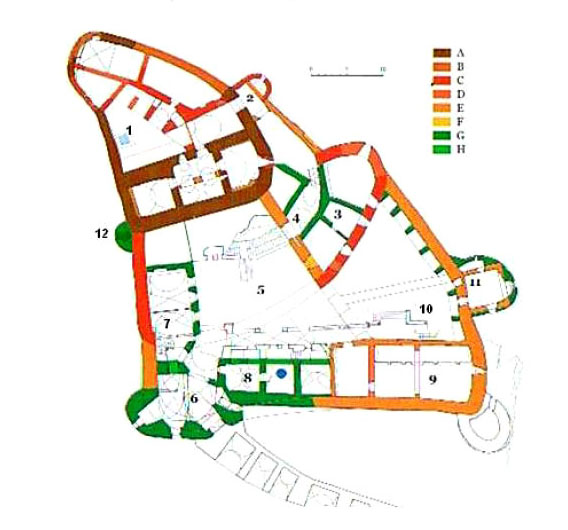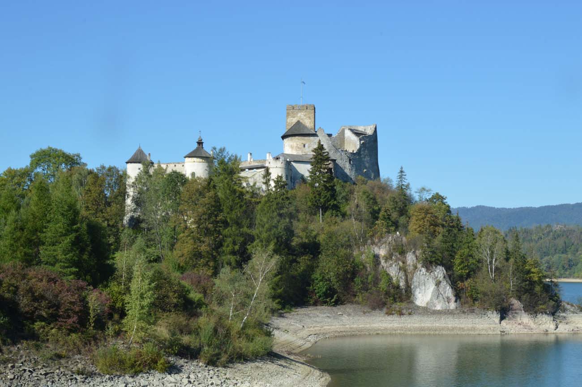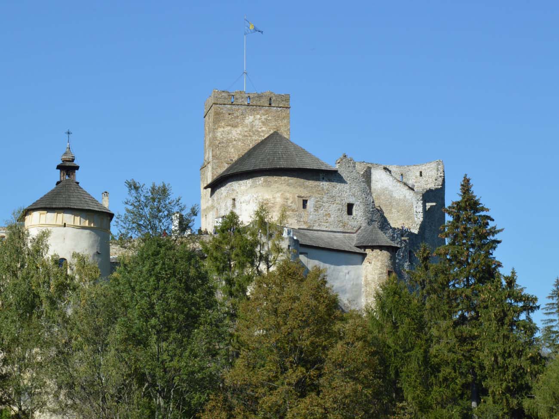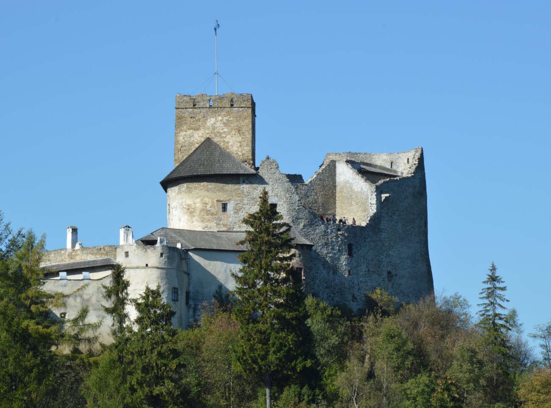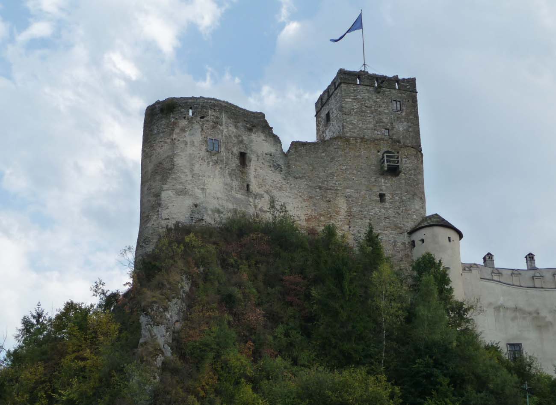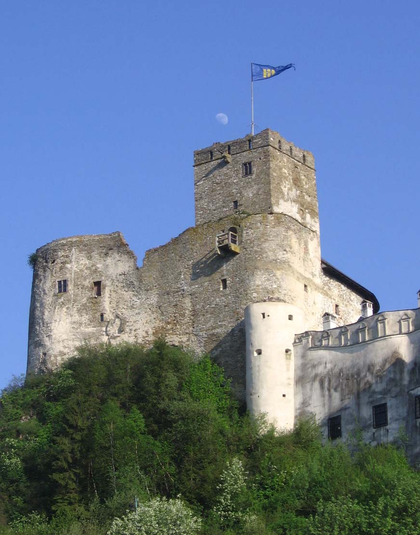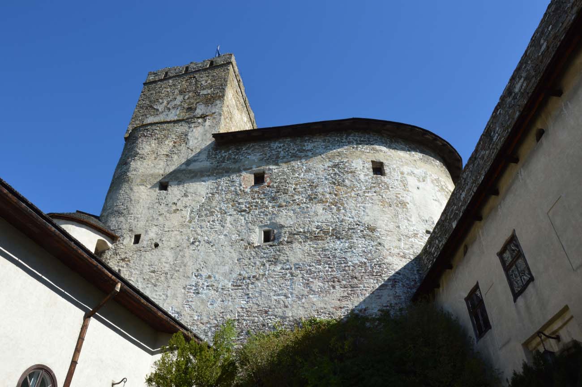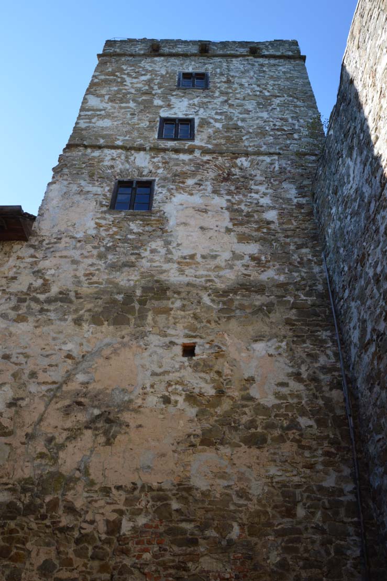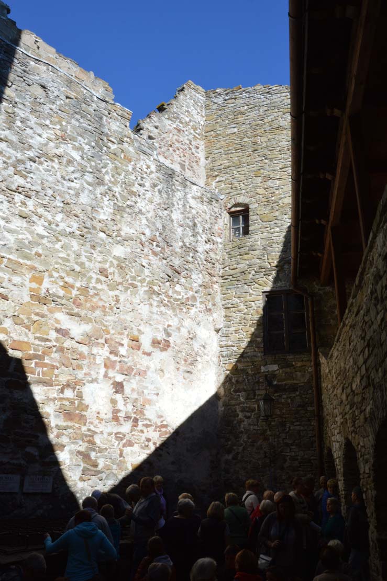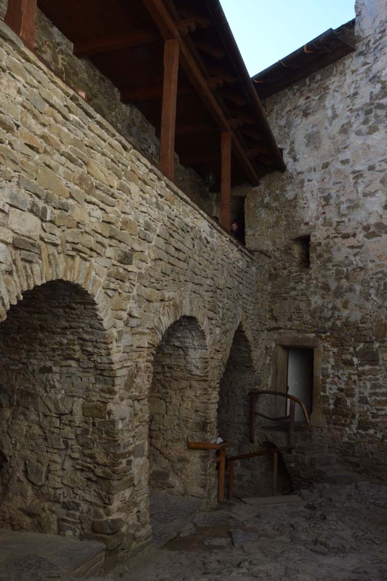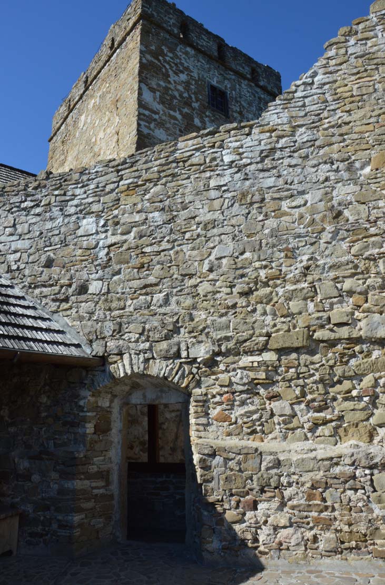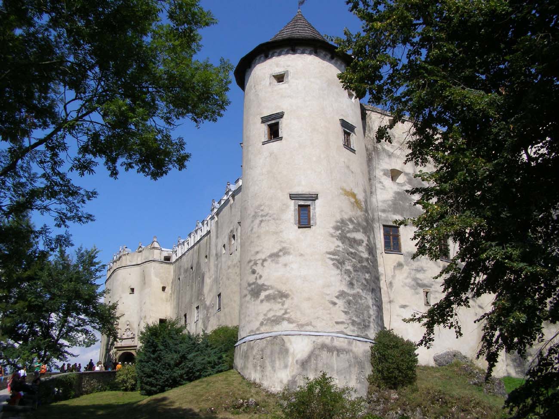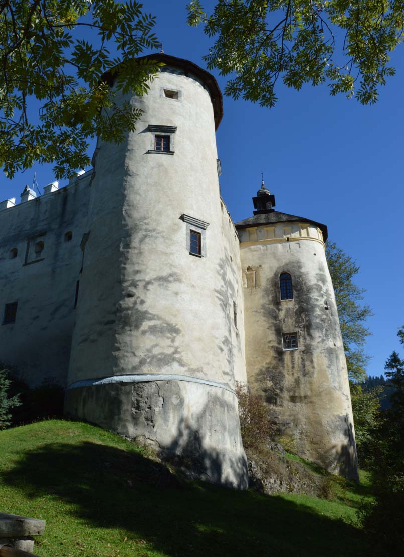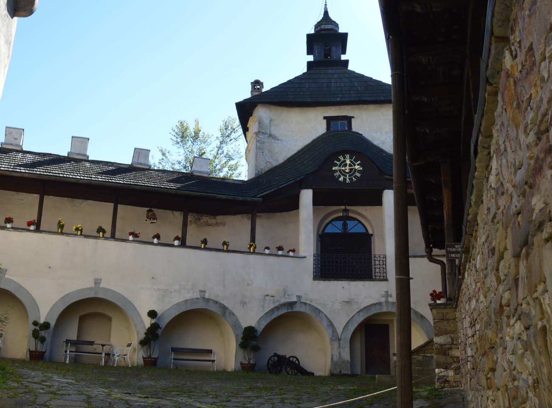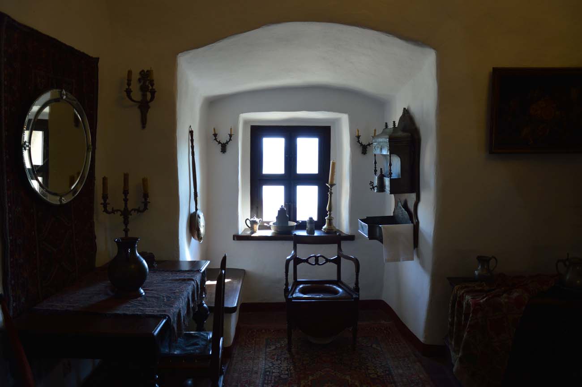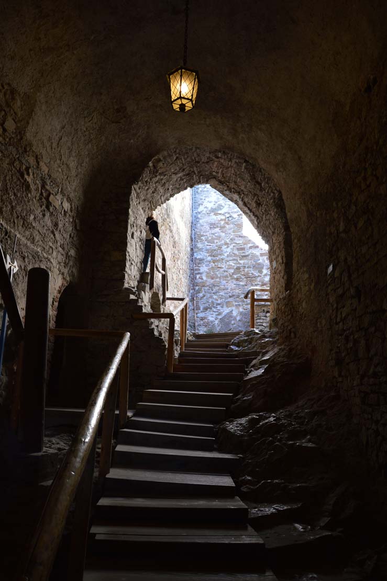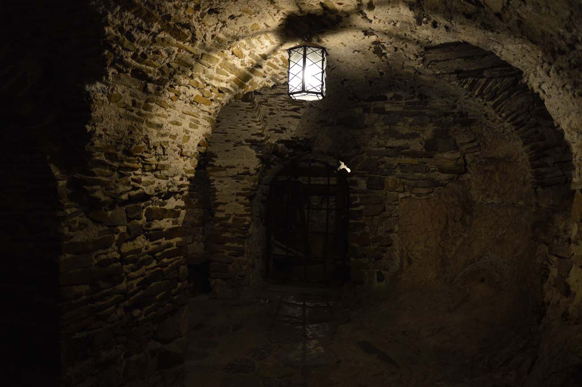History
The first mention of the Dunajec Castle dates back to 1325. At the time, its owners were brothers Jan and Kokosz Berzeviczs. They were the grandchildren of the Spiš comes Rudyger from Tirol, and the sons of the Spiš zupan Rykolf from Lomnica, who colonized the surrounding lands in the 13th century. The construction of the castle can be dated at the end of the 13th or the beginning of the 14th century. Initially, it was the Hungarian watchtower on the border with Poland. It was the seat of the zupan and the Spiš comes. It also served as a customs chamber, guarding the trade route running from Buda through Košice, the Poprad valley to Stary Sącz, and to Kraków. Next to the Dunajec Castle, this trail branched and ran to Lubovla through Spišská Stará Ves.
Around 1327, Niedzica came into possession of Wilhelm Drugeth, a high court official and a follower of King Charles of Hungary, who made the first expansion of the initially very modest castle. Drugeth was lord of the Dunajec until his death in 1342. Then it passed into the hands of the king, who handed it over to the castellans. It is known that in 1344 it was Nicholas Berzethe. In 1347 Louis I of Hungary returned the castle to Berzevicz family, namely to Henry, son of John, who was the brother of the first known owner of the Dunajec – Kokosz. In the second half of the fourteenth century, Henry’s property was taken by his son Peter. He was a courtier of King Sigismund of Luxembourg, he also fought in the Battle of Nikopolis in 1396, in which he was taken prisoner. After paying the ransom by the king himself, he was a ambassador at the Polish court, and in the years 1411-1432 he served as the Spiš zupan and royal treasurer. In his time, Niedzica twice, in 1385 and 1410, became a concentration point for troops gathered for the expeditions against Poland. It was only after the victory at Grunwald that the quick relief of King Władysław Jagiełło chased Hungarians from Stary Sącz. Another event related with the castle was the meeting of Polish emissaries in 1412, who borrowed 37,000 kop of Prague groschen for the emperor Sigismund of Luxembourg, in exchange for which Poland received 13 Spiš settlements. It remained within Polish borders until 1770, as Hungarians never repaid this loan. Peter Berzeviczy died in 1425, after which the castle passed to his son Jan Schwarz. Shortly afterwards, the Hussites marched in the vicinity of Niedzica, but they did not dare to attack the castle, instead they plundered the surrounding villages.
In the 60s of the 15th century, the castle came into the possession of the Zapolya family, first as a pledge, and after the childless death of Jan Schwarz in 1470 in hereditary possession. The Zapolyas were a powerful and influential family, so they had to expand and modernize the old castle. First, these works were financed until 1487 by Emeryk Zapolya, then his older brother, Stefan Zapolya, the Hungarian palatine and the Spiš zupan.
When in 1526 the Hungarian king Louis II died in the battle of Mohacz, two candidates stood up to fight for the throne: Jan Zapolya and Ferdinand Habsburg. Jan in the conflict was assisted by the Polish nobleman Hieronim Łaski, but after the defeat in 1528, both of them had to flee to Poland, where for merits Jan gave nominally Niedzica to Hieronim Łaski and the title of Spiš zupan. The castle itself changed hands during further fights. At the end of 1528, Hieronim, together with a group of Vlachs and local bandits commanded by Nicholas Kostka besieged Dunajec, defended by the staroste Stephen Potturniański. Kostka took the castle by storm, beat the Habsburg army coming to the rescue and cut down Stephen at the castle. However, as early as 1529, German troops recaptured Niedzica from the hands of Łaski. In 1533, the castle was captured by Czech and German raubritters (knight robbers), led by George Witzhumm, Sigismund Kauffang and Erazm Pfluga. They attacked villages, towns and courts for over half a year. Only the army of Nicholas Minkwitz, the administrator on behalf of Łaski, put an end to it. The last, unsuccessful siege of the Dunajec attempted to carry out Minkwitz in 1535, after he lost the castle to Hieronim Bobola, in connection with the conversion of Łaski to the Habsburgs side.
Hieronim Łaski died in 1541 and Olbracht Łaski became his heir. He needed money to pay his debts, so in 1584 he gave the castle as a pledge to the Horváth family, to whom he finally sold Niedzica five years later. The new owners enlarged and modernized the building, giving it a Renaissance look. In the second half of the 17th century, the castle was leased to the Italian-Hungarian Giovanelli family. They were not interested in the stronghold, which began to fall into ruin. In addition, in the years 1683–1684 it was in the hands of Kuruc, anti-Habsburg Hungarian insurgents, from whose hands the castle had to recapture the imperial army. After the extinction of the Giovanelli family in 1776, Nidzica passed into the hands of Andrew Horvath, who rebuilt the residential part of the castle. In 1858 Dunajec was taken over by the Hungarian Salamon family. They remained its owners until 1945. After the end of World War I, the castle was on Polish territory.
Architecture
The castle was built on a promontory, 572 meters above sea level, on the right bank of the Dunajec River. Hill fell gently on the south-west side, creating a flat slope there, while from the river side, that is on the north, it turned into a steep cliff, originally reaching 80 meters above the bottom of the valley.
The first castle from the end of the 13th or the beginning of the 14th century consisted of timber buildings and a water tank carved into the rock, located in the highest part of the promontory. Perhaps there was already a stone residential tower or a tower-like building, which was protected by an earth rampart from the west. The water tank was carved in the rock at the southeastern edge of the castle. It had a rectangular shape in the plan, and its dimensions reached about 3.4 by 7.9 meters. In addition to the main defensive-resiedntial buildings at the top of the hill, there was probably also an outer bailey surrounded by an earth rampart or palisade. Within it could be stables, warehouses, a smithy, and other economic buildings.
After the expansion of Drugeth from around 1330, the castle consisted of a stone perimeter wall and a residential building added to it on the west side. It had four floors: a rock-cut basement with storage functions, a ground floor for economic purposes, and two residential and representative floors. It is known that the basement was covered with a wooden ceiling and had three rooms. Three chambers also functioned at the ground floor level, and the first floor was warmed by a fireplace or stove. From the first floor you could go to the guard porch in the crown of the defensive wall.
The defensive wall was 1.1 to 1.2 meters thick, about 6 meters high and had rounded corners. Perhaps it was crowned with a battlement. Two gate portals have been pierced in its line: on the south side and the other in the southwest corner. At the latter, traces of a drawbridge were found – rope marks and a timber block in the opening above the gate. During study on the inside of the first gate, shaft carved in the rock was discovered, which was considered a pit or an attempt to create an emergency side exit. It is not certain which of the above portals was originally used as the main entrance gate to the castle.
In the years 1347-1470 in the south-eastern part a two-storey residential wing was erected, ended in the northeast corner by the chapel, next to which the sacristy was located. The chapel was just above the old water tank. Inside, its presbytery was covered with a rib vault, the nave with a flat wooden ceiling, while the walls were decorated with polychromes. The room adjoining the chapel from the south, so-called the Gothic Hall was directly accessible from the courtyard. It was located above the basement, which probably contained a hypocaustum stove. It heated the upper room through channels placed in the walls, through which hot air to the chamber was sent. On the side of the courtyard, stone and wooden porches with semicircular arcades were added to the facade of the buildings. Another new room was the entrance hall, created in a narrow passage between two buildings. Entrance led through it to the courtyard of the upper ward. Inside, it received a barrel vault, and as the height difference was significant, wooden stairs were probably there.
During the rebuilding, the defensive wall was modernized, which may have been partly rebuilt due to damages in the northeastern part. After repair it was only 80 cm thick there, while on the remaining sections the wall was raised to a height of about 12 meters. In the northern part of the castle a latrine was placed (the second functioned in the northern facade of the west building), the water tank was enlarged, and in the course of further work at the northern wall a well about 60 meters deep was cut. After its creation, the no longer needed tank began to serve as a under chapel crypt.
The investments of the Berzeviczy family also led to a significant expansion of the outer bailey, which former rampart with a palisade was replaced by a perimeter of stone walls crowned with battlement. A quadrilateral gatehouse was situated on its west side. Perhaps in this period a half-round tower, open from the inside, was built at the entrance to the upper ward, next to which a timber bridge operated.
The late Gothic extension carried out after 1470 mainly spread at the outer bailey, as the upper ward had already exhausted the possibilities of expanding due to lack of space. At that time, the western part of the wall and the gatehouse were demolished and the defensive perimeter moved significantly to the west. The new gatehouse together with the foregate before it (with an oblique entrance) were then situated on the south side. On the side of the courtyard, the gatehouse passed into a long entrance hall, just like in the upper ward. The defensive wall was also raised and thickened. From now on, its height was from 10 to 14 meters, while the thickness reached 2 meters, which allowed to place a porch for the guard in the crown. The southern part of the outer bailey old wall was also raised and closed, by building a new perpendicular wall reaching the upper ward, while the half-tower in front of the upper ward gate was connected by a wall to the old perimeter. In this way, a courtyard of the middle ward was separated. In its walls were placed 2 meters high and 80 cm wide loop holes, equipped with wooden, movable covers. In the lower ward there were also a stone, elongated residential house, timber wconomic buildings and another well, 23 meters deep, and the courtyard was lined with pebbles. A house measuring 10 x 22 meters was placed at the western curtain. It had four floors divided into three rooms.
Late-Gothic construction works at the upper ward were limited to erecting over the northern part of the oldest residential building a new tower with a two-storey superstructure. Its construction required the division of the former single-space hall on the second floor. While in the basement work was underway to attempt to dig a tunnel for postern gate, but it was never completed.
In the years 1589–1611, during the reign of Jan Horváth at castle, the last significant reconstruction was carried out. Work began with the dismantling of the walls of the lower ward on the north-west section, after which a new curtain was built in their place on the extension of the Gothic residential house and a corner bastion, which was slightly extended in front of the wall. This enabled flanking fire on both the west and north sides. The height of the bastion was leveled to the perimeter wall, and the entire section on the ground floor was equipped with loop holes for handarms. In the bastion a new south-west entrance gate was placed, equipped with an older Gothic portal moved from the former south gate. The closed gatehouse was demolished and a new horseshoe tower was erected in its place. Another small tower was erected at the junction of the upper ward and the northern section of the lower ward wall. On its upper floor, remains of an oven were found, which probably served as smokehouses. Inside the lower ward, economic buildings were erected on the sides of the bastion. Probably also during this period, the Gothic entry hall was transformed into a utility room with a cellar and a prison, and a new defensive porch was built on the inside of the perimeter wall. The latest defensive element from the first half of the 17th century was the corner cannon tower on the south-west side.
Current state
Today, the castle performs museum and hotel functions, being one of the greatest historical attractions in the southern part of Poland. Behind the entrance gate there is a courtyard of the lower ward. Within this part of the castle there are guest rooms. In the museum section, you can see the so-called Salamon Chambers, equipped with items from the 16th to the 19th century. A timber staircase leads to the observation deck. Through the next gate leads the entrance to the upper ward where, among other things, there is a well carved out of solid rock and a partially preserved Gothic Hall. In the Lord’s Chambers in the upper ward can be seen: a hunting room, a zupan room and a guard house. The prices and tour dates can be checked on the official website of the castle here.
bibliography:
Kocańda P., Badania archeologiczno-architektoniczne zamków Czorsztyn, Dunajec i Zamku Pieniny, Rzeszów 2012.
Leksykon zamków w Polsce, red. L.Kajzer, Warszawa 2003.
Michalczuk S., Stępień P., Trajdos T., Zamek Dunajec w Niedzicy, Niedzica 2006.
Moskal K., Zamki w dziejach Polski i Słowacji, Nowy Sącz 2004.
Sypek A., Sypek.R., Zamki i obiekty warowne ziemi krakowskiej, Warszawa 2004.

