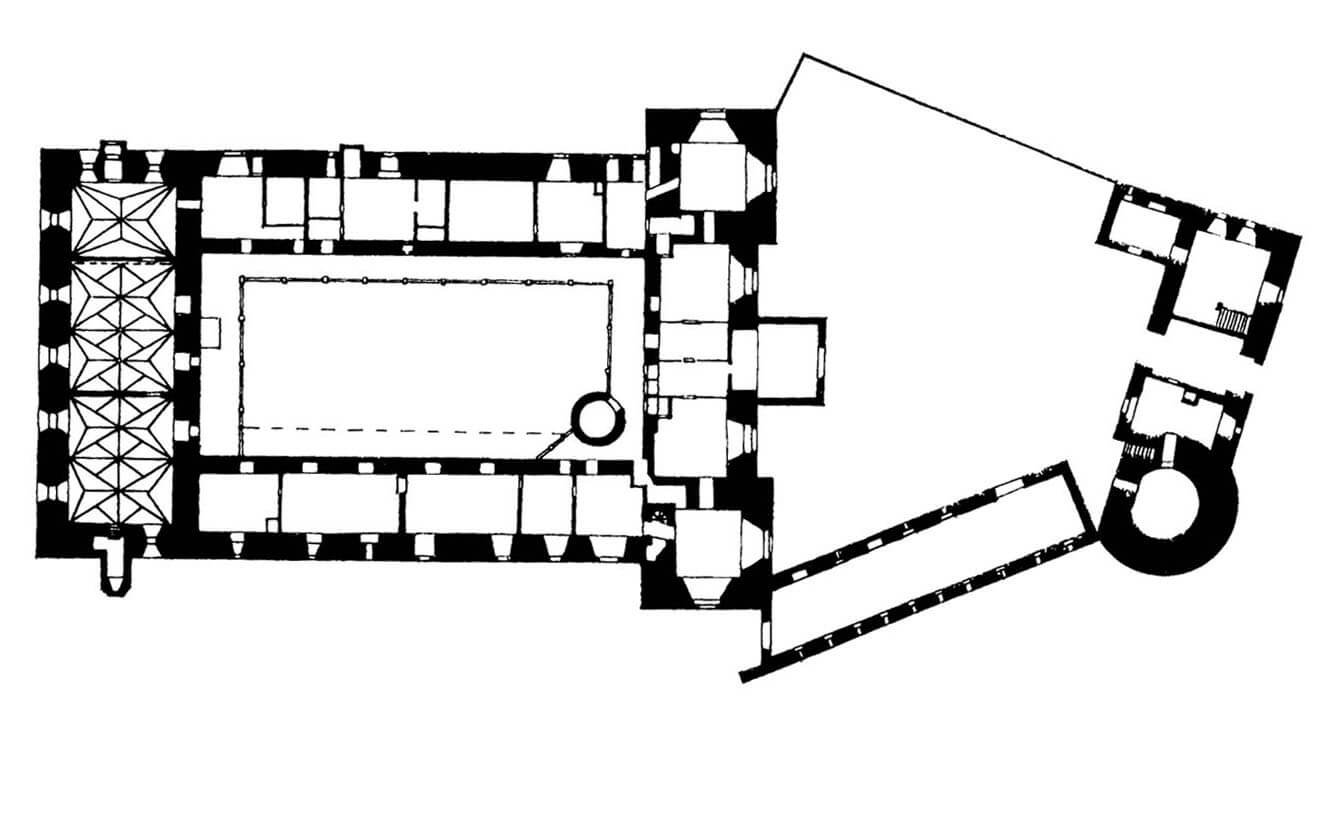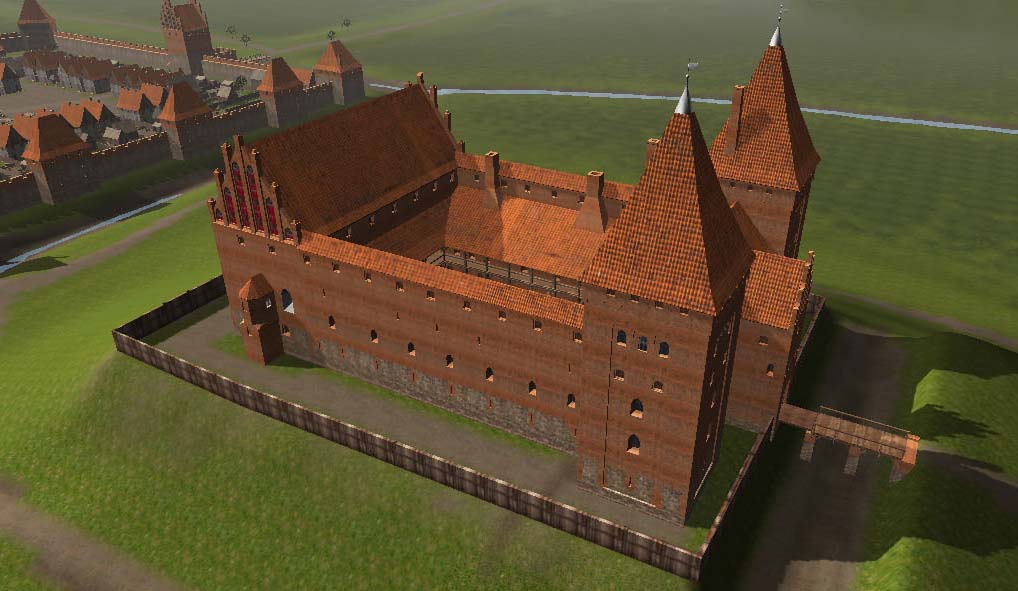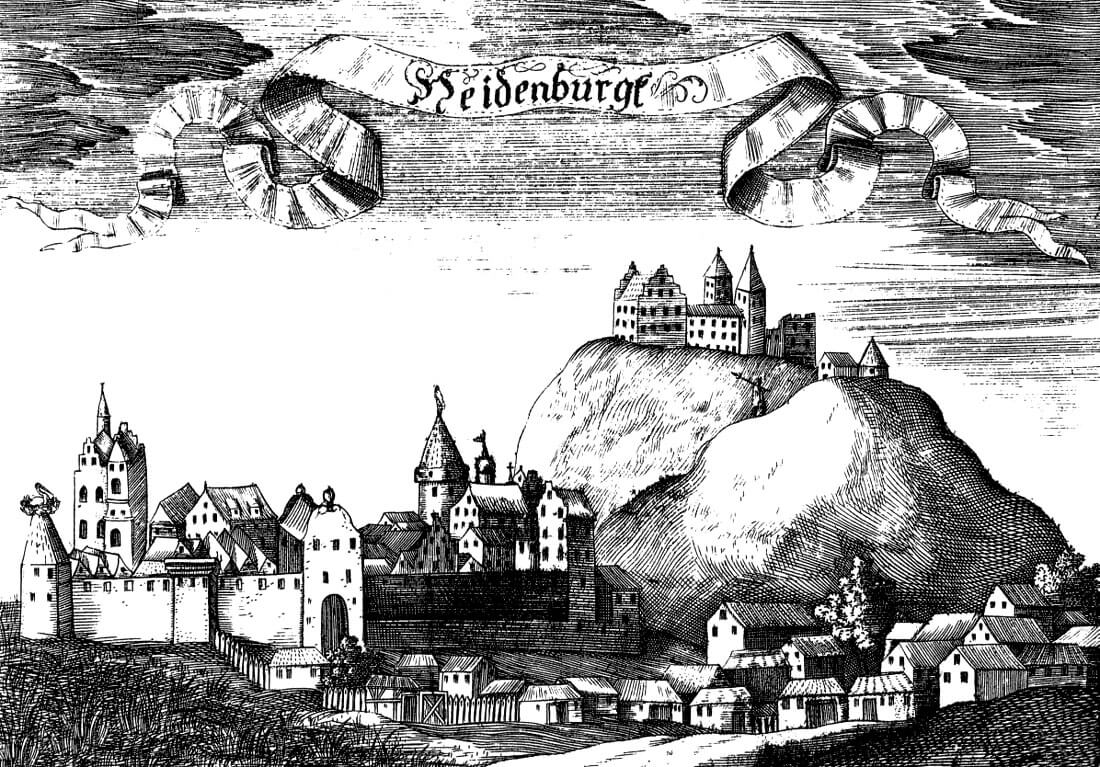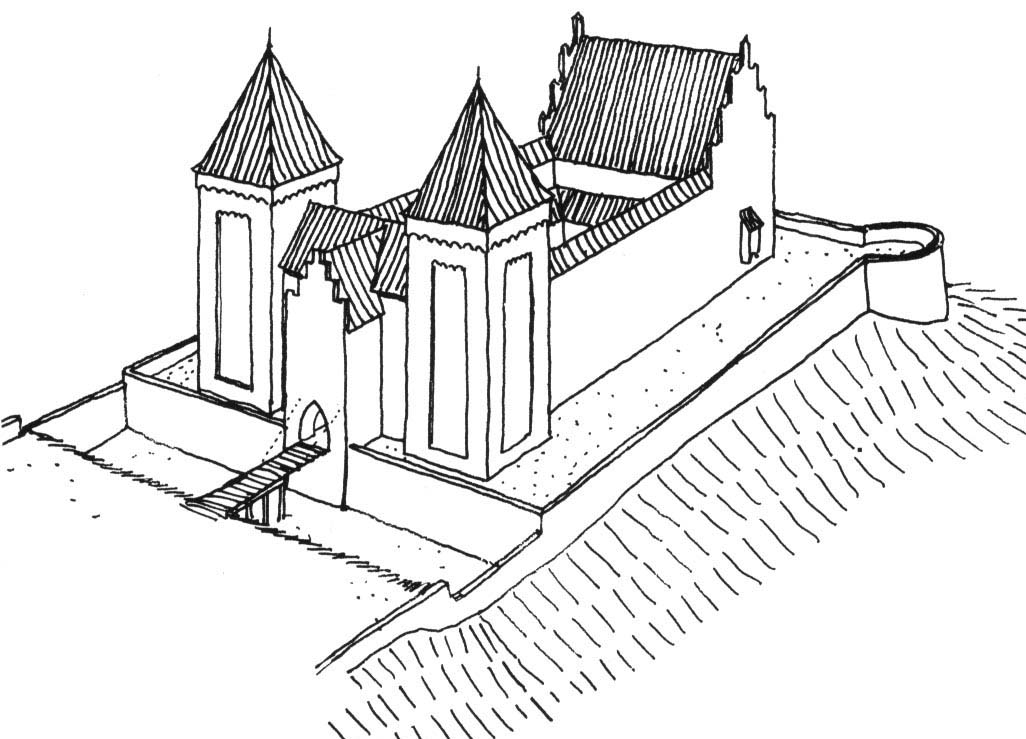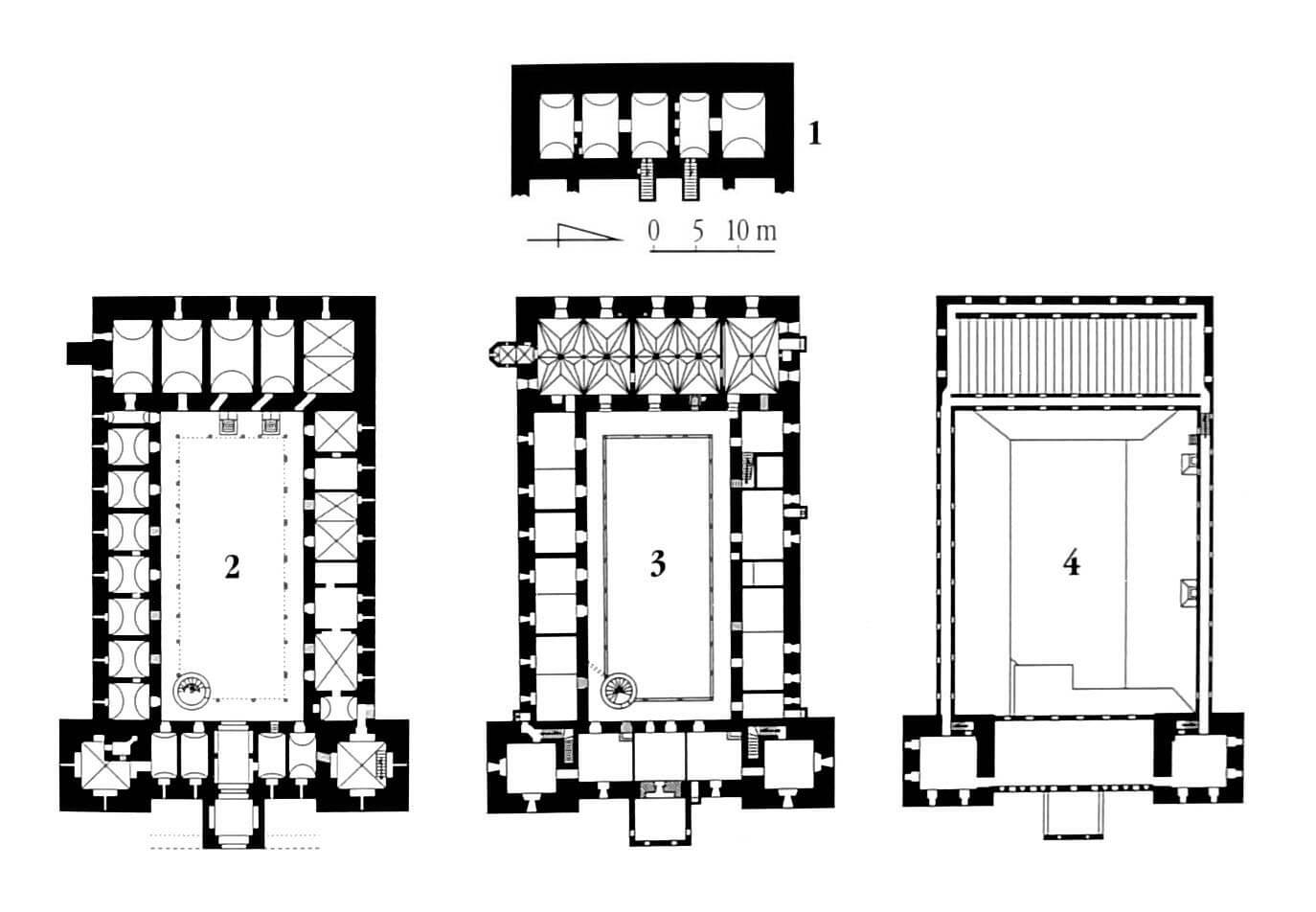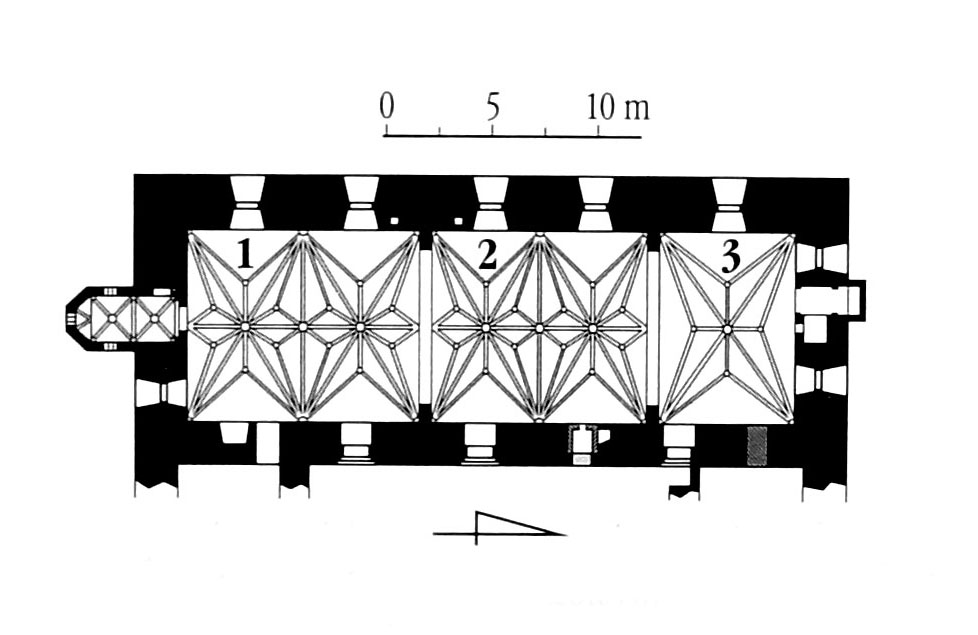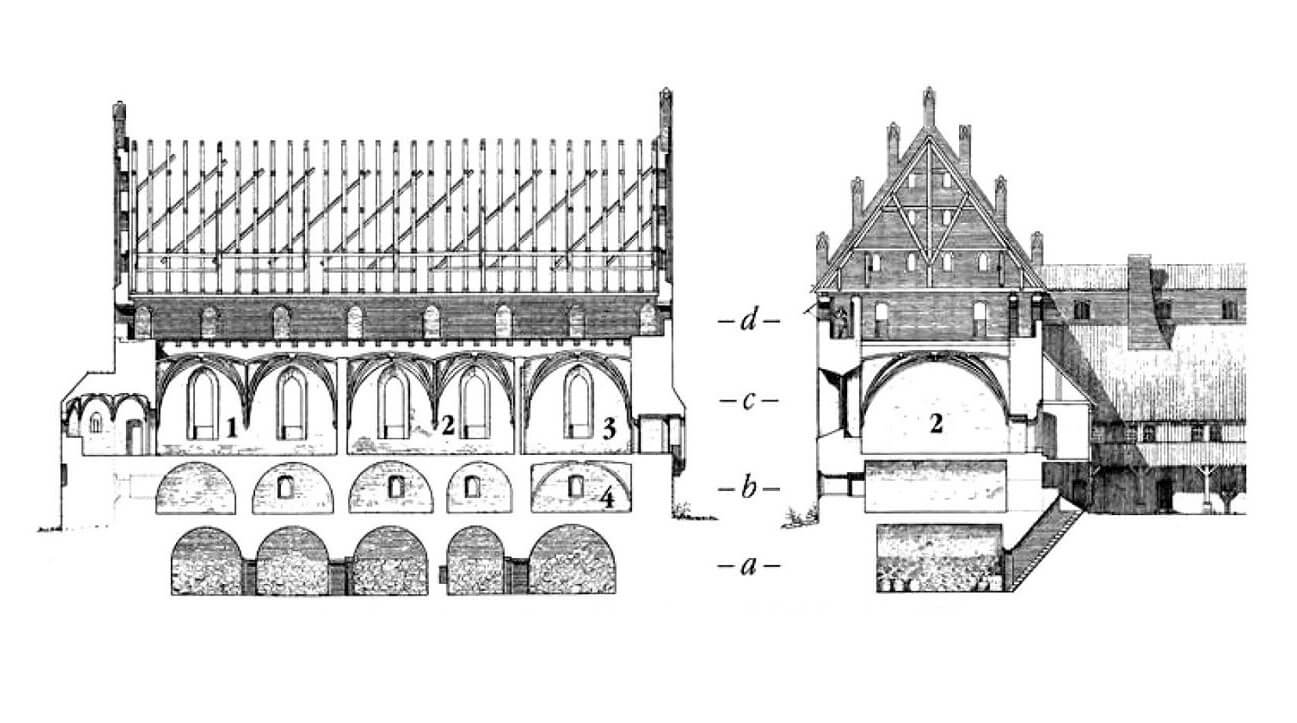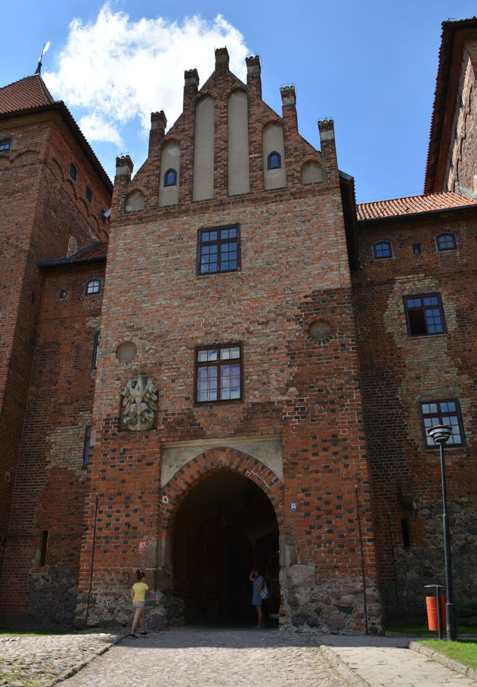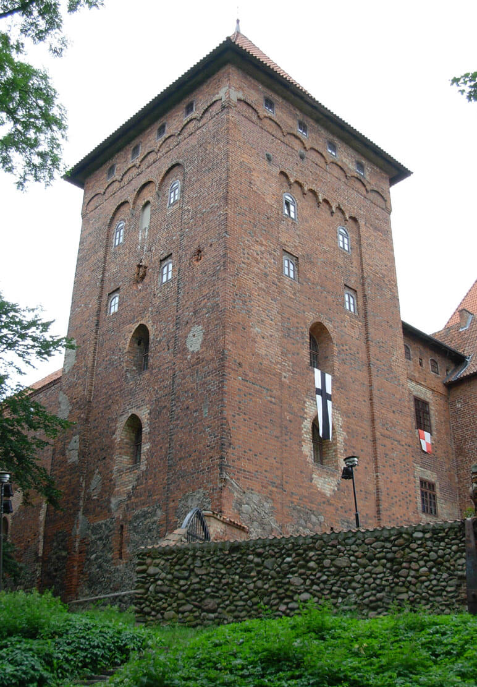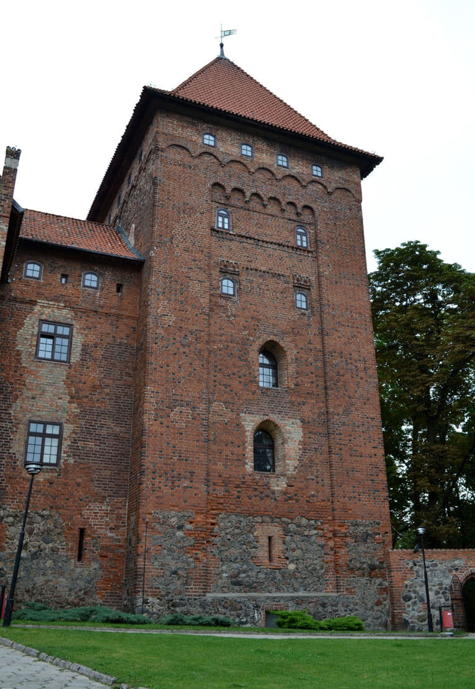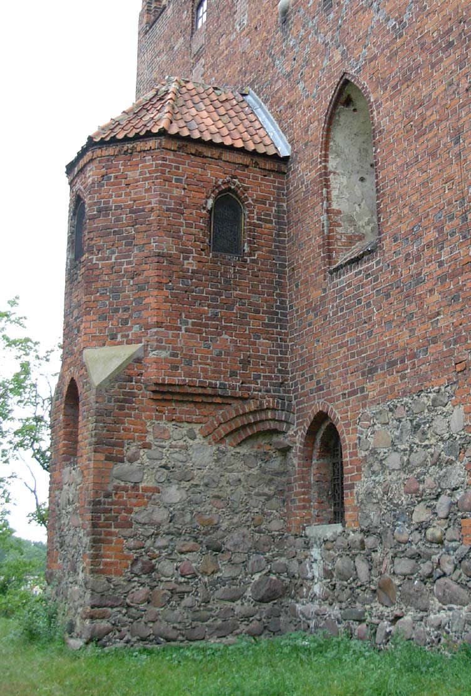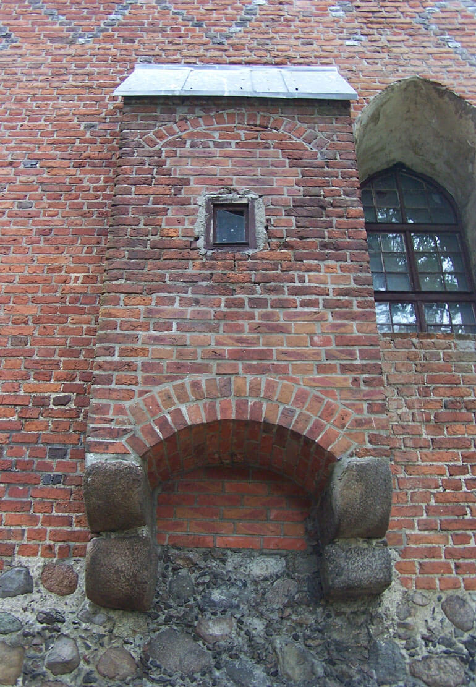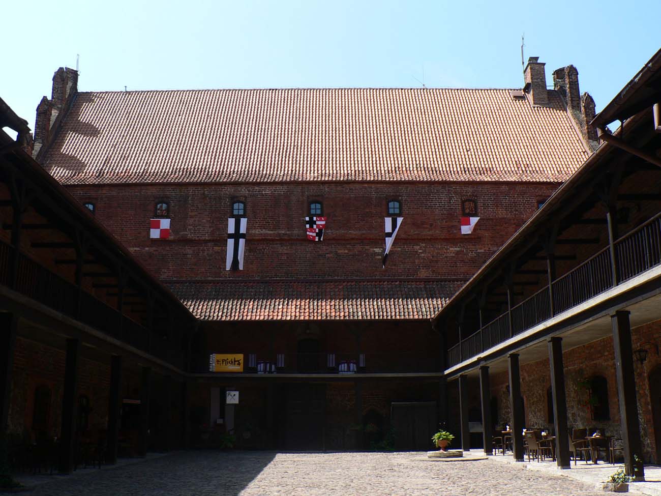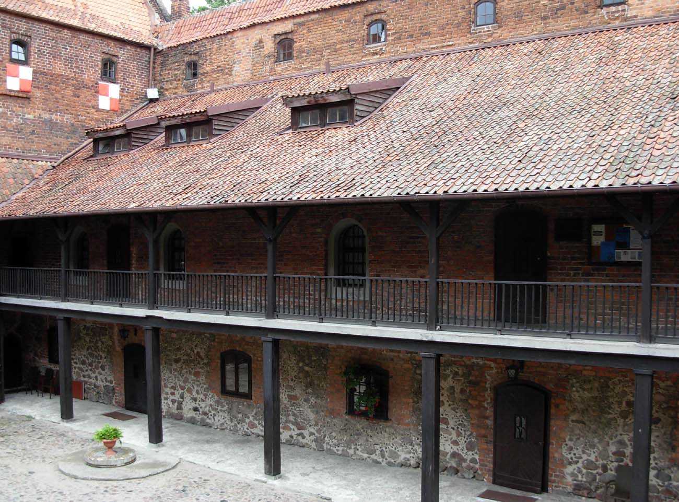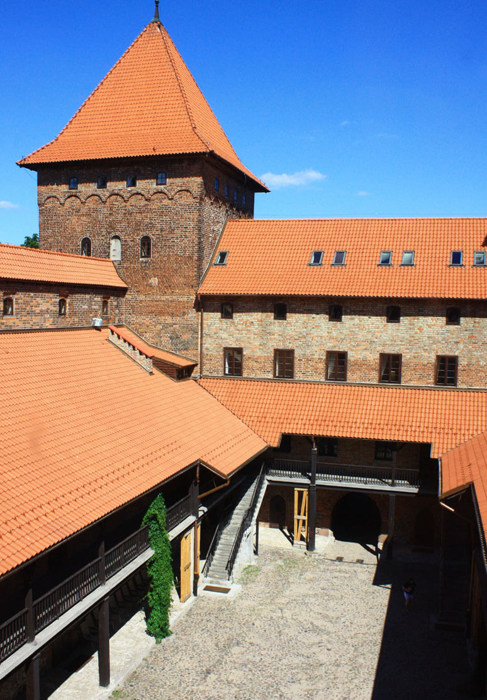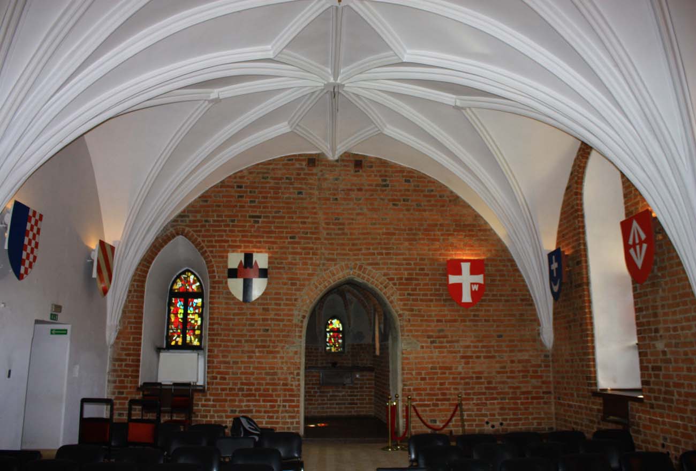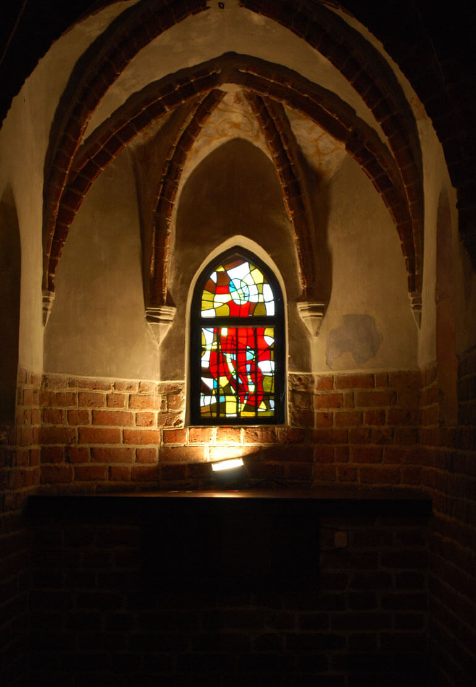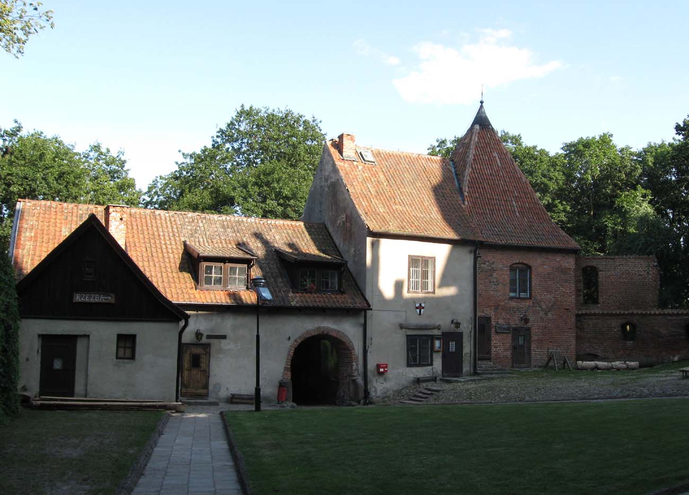History
The first timber fortifications on the hill in Nidzica (Neidenburg) were built by the Teutonic Knights at the beginning of the 14th century. The watchtower was subordinated to the Działdowo commandry and was the seat of the Teutonic vogt. It was to guard the border and administer the southern borders of the Order’s state. The construction of the brick castle was started after 1370 and was carried out at a rather rapid pace, without changing of the plans until the beginning of the 15th century, when the Teutonic pfleger began to reside in it.
In 1376, the castle was first recorded in documents. In 1389, the construction had to be so advanced that a diplomatic meeting of representatives of the Order, Poland and Lithuania could take place in Nidzica, which, however, did not prevent the coming war. In 1399 the Grand Master sent a bricklayer from Bytów to Nidzica to inspect “das hus do zu besehen”. In 1404, the Grand Master Konrad von Jungingen paid the painter Peter 2.5 fines for the construction of the altar for the chapel in Neidenburg, which would indicate that it was already completed, although in 1407 payments for unknown bricklaying works in the castle were recorded.
The castle has been captured many times by Polish troops. For the first time in 1410, when they took an undefended stronghold on their way to the battlefield of Grunwald. Then during the Hunger War in 1414, the Polish knighthood besieged and captured the castle after eight days of siege. However, in the same year, the commander of Ostróda Johan von Bichau recaptured Nidzica. In 1454, the castle was captured by the Prussian Confederation and in 1455 it was handed over to the Czech mercenary troops under the command of Jan Kolda of Žampach, who then repelled the invasion of the Teutonic army. After the Second Peace of Toruń in 1466, the fortress remained in Order hands. In 1517 the outer ward of the castle was expanded and strengthened. Perhaps thanks to this during the last Polish-Teutonic war, the mercenaries of the great master Albrecht Hohenzollern successfully repulsed Polish troops. In 1525, after the secularization of the Order, the seat of the prince starosts was established in Nidzica.
In 1784 the outer bailey burned down, and in 1812 the castle was devastated by French troops. The court counsel Ferdynand Tymoteusz Gregorovius saved castle from the total ruin. From his inspiration in 1828-1830, the castle was rebuilt into a court and a prison. In the winter of 1945, the Soviet army bombed the castle, which was a ruin until the 1961-1965 reconstruction.
Architecture
The castle was situated on a high hill in the Nida Valley east of the later developed town. Nida surrounded the Nidzica and the hill by river’s bend, and marshes were an additional safeguard, making the only possible way to the castle from the east. A castle mill was erected on the river and a mill pond was created by damming the waters.
The unique in the scale of the Teutonic state, defensive site on the rectangular plan of 43.3 x 61.5 meters, consisted of a western main house, two side ranges and an eastern block with two square, corner towers flanking the entrance gatehouse, preceded by a moat with a drawbridge. In front of it was an irregular, walled outer bailey with the so-called a large house, a gate and a round tower from the beginning of the 16th century. The inner courtyard of the main part of the castle was elongated, relatively narrow, 36.8 meters long and 13.8 meters wide. It was surrounded by two-story cloisters of timber construction, connecting all rooms on the two main floors.
The west wing or. the main castle house, was erected with a basement and three floors (ground floor and two upper floors). Its shorter sides were topped with six-axis blend-pinnacles gables. The highest defensive and storage storey was single-space, it was surrounded by a defensive porch. The first floor, serving representative functions, was covered with stellar vaults, and its rooms were decorated with colorful polychromes. The southern part was occupied by a two-bay chapel with a small altar bay. The central part was filled with a two-bay refectory, and from the north a single-bay chamber of the castle administrator with a latrine bay was located. The ground floor, divided into five rectangular rooms, was barrel vaulted, only the chamber in the northern part was covered with a cross vault. There was probably a two-bay kitchen there. Like the other four rooms, it had a separate entrance from the courtyard. The cellars were mainly used as warehouses.
Side ranges, significantly narrower and lower, were covered with mono-pitched roofs. It probably fulfilled economic and residential functions. It were connected with the main house by a brick defense porch with a number of shooting holes on the level of the highest storeys. In the northern wing, the ground floor rooms had rib vaults, probably there was a kitchen and a brewery. A pair of latrines have been preserved on the outside wall of this wing. In the southern wing, the ground floor chambers were covered with barrel vaults. Just like the opposite, each of them had an independent entrance from the courtyard.
The east wing housed the main entrance to the castle. It was flanked by two six-storey square towers with side lengths of 11.2 meters, covered with hip roofs. They protruded significantly in front of the adjacent walls and had a greater height, thanks to which they secured the most endangered side of the castle and dominated the outer bailey. In addition to the defense, they also had residential functions, and on the lowest level of the north tower there was z prison cell. Vertical communication in them was provided by corner stairs embedded in the thickness of the walls. The third floors were connected with adjacent porches in the crowns of the walls. The external façades of both towers were decorated with large recesses, led from the plinth to the height of the fourth floor, each ended with a series of arcades hung on consoles. The recesses housed all the windows and arrowslits, except for the openings between the battlements on the top floor, separated by a frieze with wide, semicircular arcades.
The gate was placed in a four-sided, three-story avant-corps, topped with a decorative pinnacle gable with pyramidal situated blendes (two middle ones of equal height). Originally it was preceded by a moat over which a drawbridge was placed, hidden into a four-sided recess of the ogival portal. Inside, on the sides of the gate passage, there were two recesses for the sedilia.
Current state
The castle in Nidzica, despite of previous damages, is today one of the best preserved Teutonic Knights castles. Currently, it serves as a town center of business, culture and entertainment. It houses the Museum of the Nidzica Region with an ethnographic and historical exhibition, the Nidzica Cultural Center and the Knights Brotherhood of the Nidzica. The tour takes place from October to April, from Tuesday to Saturday from 9.00 – 16.00. From May to September throughout the week from 9.00 – 17.00.
bibliography:
Architektura gotycka w Polsce, red. T. Mroczko, M. Arszyński, Warszawa 1995.
Garniec M., Garniec-Jackiewicz M., Zamki państwa krzyżackiego w dawnych Prusach, Olsztyn 2006.
Herrmann C., Mittelalterliche Architektur im Preussenland, Petersberg 2007.
Leksykon zamków w Polsce, red. L.Kajzer, Warszawa 2003.
Steinbrecht C., Die Ordensburgen der Hochmeisterzeit in Preussen, Berlin 1920.

