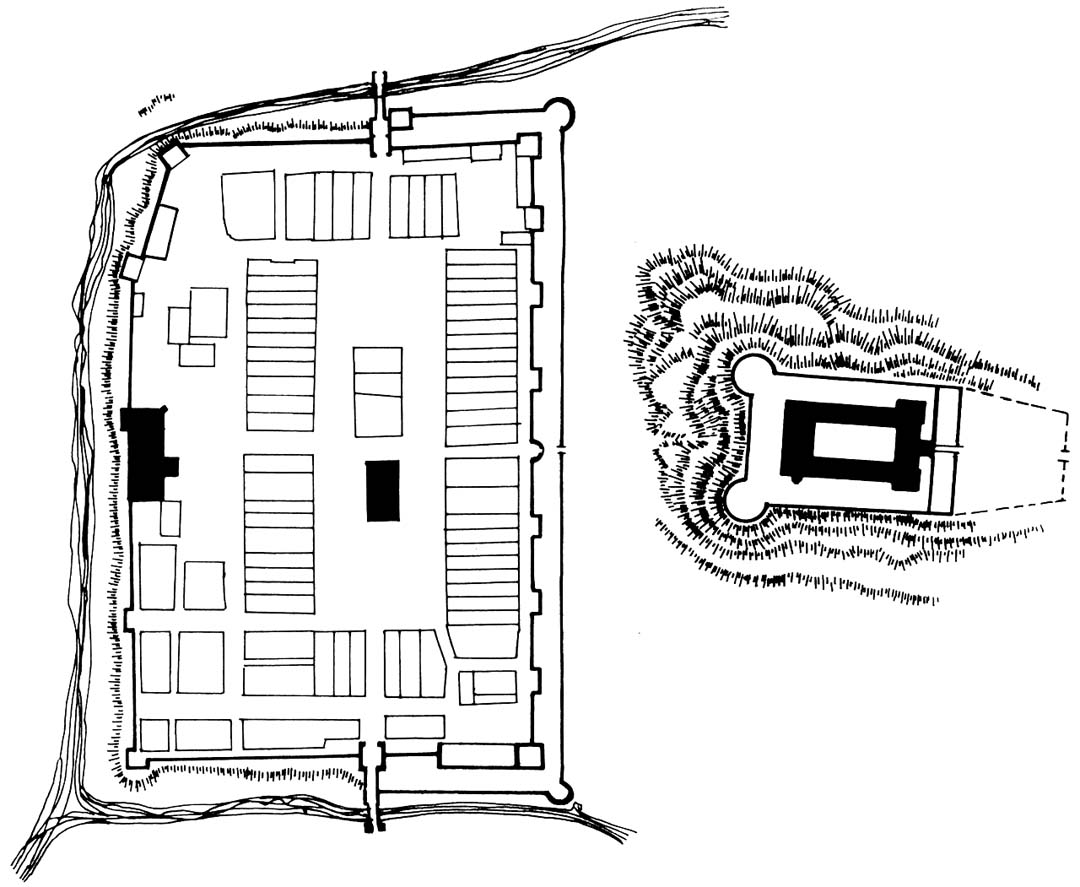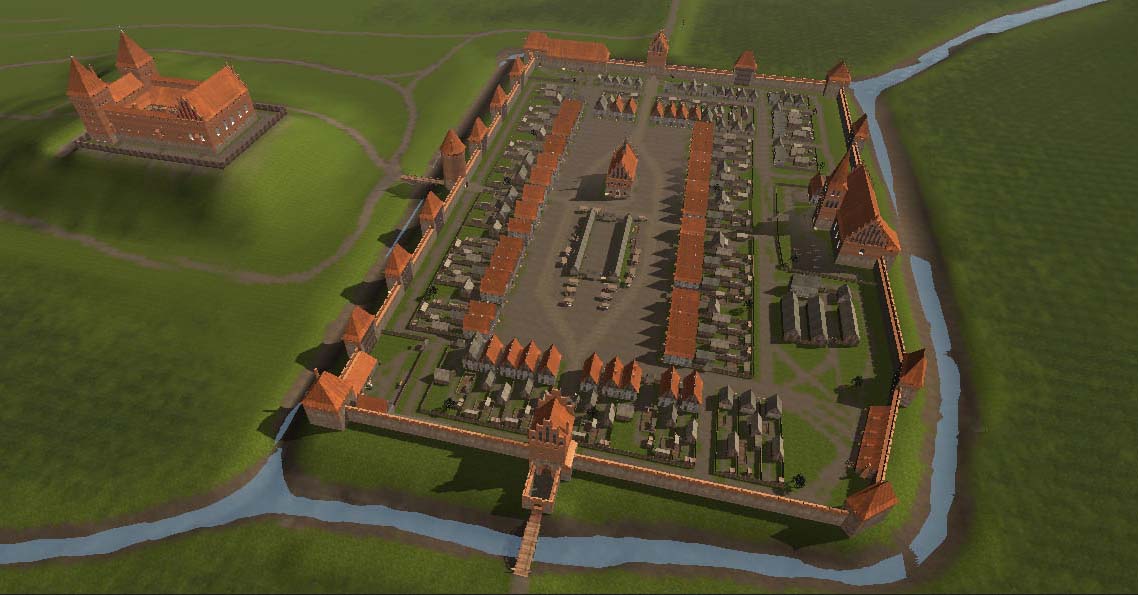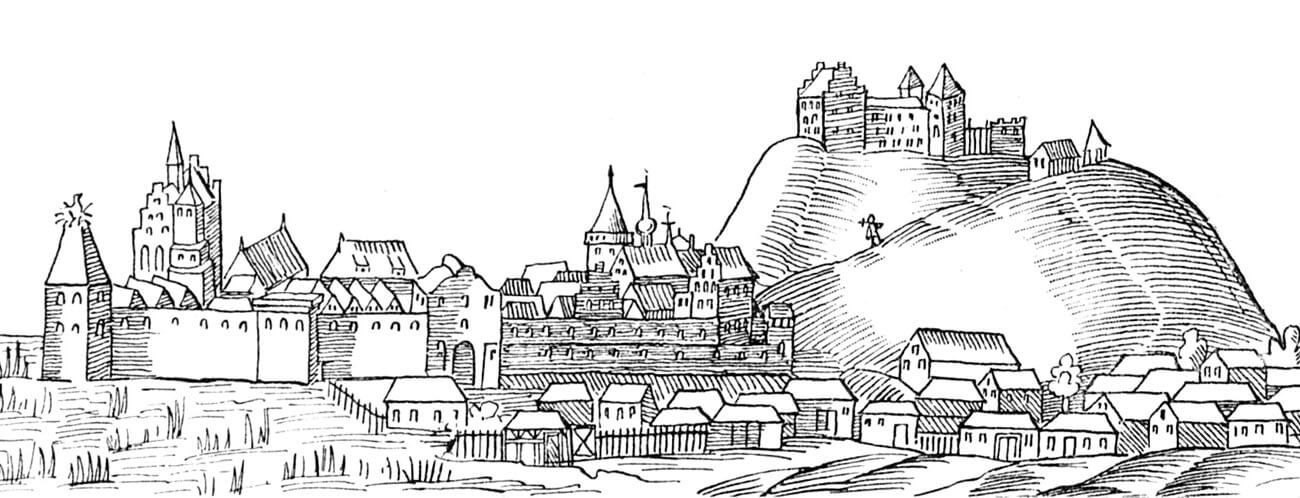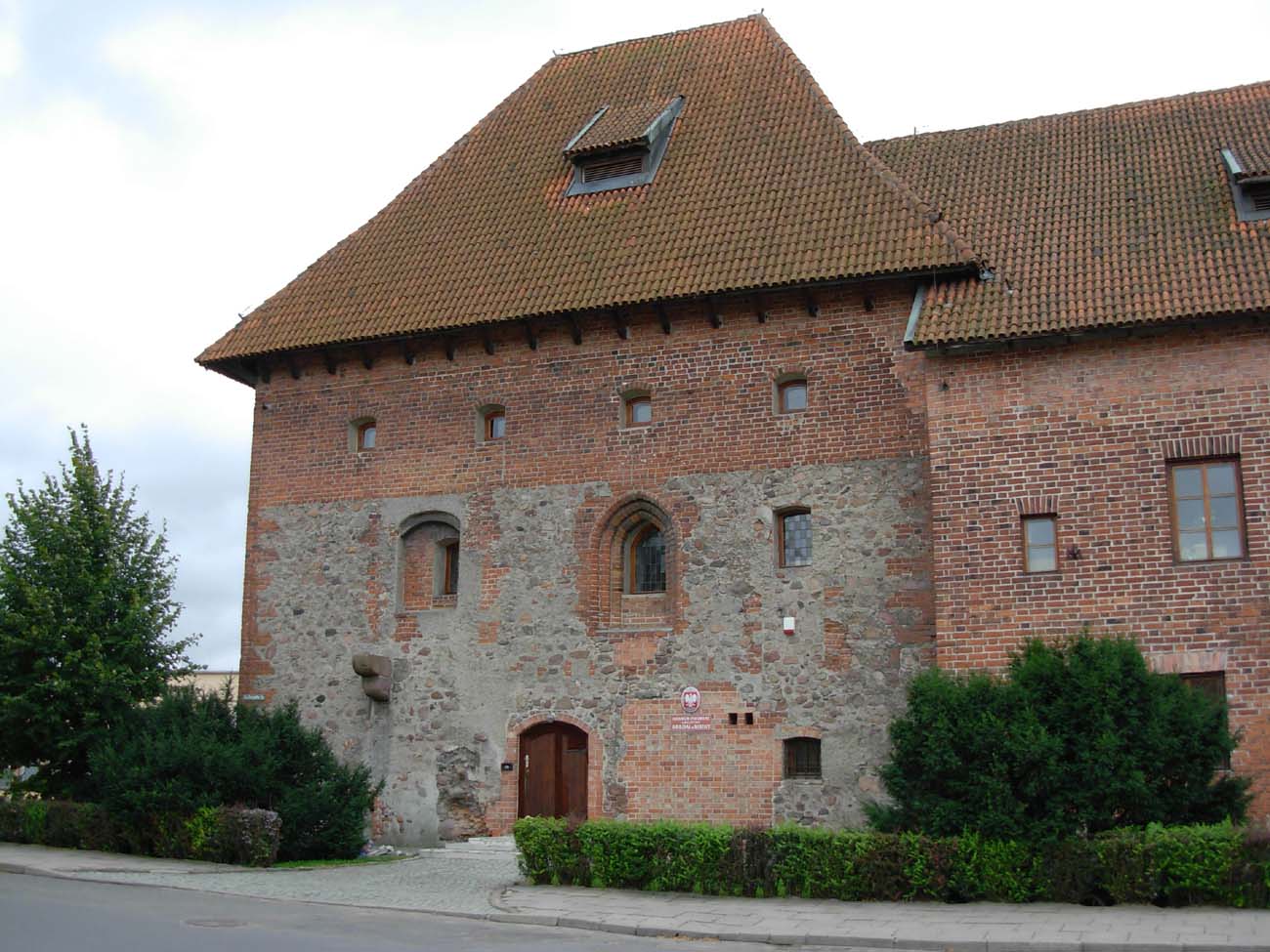History
In 1381, the teutonic grand master Winrych von Kniprode granted urban rights to a settlement. The shape of the town was adapted to the terrain conditions and began to be surrounded by defensive walls. During the Great War with the Teutonic Order in 1410, Polish troops occupied the town and the castle without a fight. After the Battle of Grunwald, king Władysław Jagiełło granted Nidzica to the prince of Masovia, however in September 1410, the Teutonic Knights regained the town. In 1444, Nidzica joined the anti-Teutonic Prussian Union, which in 1454 appealed to king Kazimierz Jagiellończyk with a request to join the Kingdom of Poland. In response, the Polish troops took over the town again without a fight. As a result of the Second Peace of Toruń, Nidzica remained in the territory of the Teutonic Order. Large wreaks, also for urban fortifications, were brought by Swedish wars in the 17th century. In 1664, the town was burned in a great fire. This contributed to the gradual fall of the fortifications and then their demolition.
Architecture
The town was founded on the eastern bank of the Nida River, the waters of which were used to create a moat. The bend of the river probably protected Nidzica from the west and north, while a ditch was dug from the south and probably east. In the east, the town was adjacent to the Teutonic Knights castle, but it was not directly connected to it, because it was situated on a hill with quite steep slopes. Within the walls, on the west side, stood the defensive church of St. Adalbert, and on the south-eastern side of the granary, the so-called “Klasztorek”.
The shape of the town fortifications was regular, similar in plan to a rectangle. The wall was about 900 meters long and over 5 meters high. It was topped with a wall-walk, originally protected by a battlemented parapet, later probably replaced by a straight parapet, pierced with loop holes. Wall was reinforced with half towers, most densely located from the east and south, i.e. where the town was not protected by the river. The half towers were opened from the town side, extended in front of the adjacent curtains and originally higher than them by a maximum of one storey. Initially, they probably did not have a roof. In the corners of the wall there were more powerful, closed towers. Best strengthened was the eastern part of the circuit, in the middle of which, a 11-meter high tower was erected. The entire eastern curtain was equipped with 9 towers and a second, lower, external defensive wall added at a later time, which also included the eastern corners from the north and south up to the town gates. The outer wall was reinforced with corner, oval cannon towers.
Two gates led to the town: from the north the German Gate, and from the south the Polish Gate. The gates were probably located in four-sided towers with passages in the ground floor and with gables facing the foreground and towards the town. It were preceded by simple foregates, connected with the outer defensive walls at the end of the Middle Ages.
Current state
From the town walls to this day, very few fragments have survived, mostly embedded in the walls of modern houses. The best preserved element is the so-called Klasztorek in the south-eastern part of the town. Originally, its eastern part served as a corner tower. Currently, it has been adapted for the branch of the State Archives. Also at Mickiewicza street are preserved relics of the tower.
bibliography:
Czubiel L., Domagała T., Zabytkowe ośrodki miejskie Warmii i Mazur, Olsztyn 1969.
Sypek A., Sypek R., Zamki i obiekty warowne Warmii i Mazur, Warszawa 2008.







