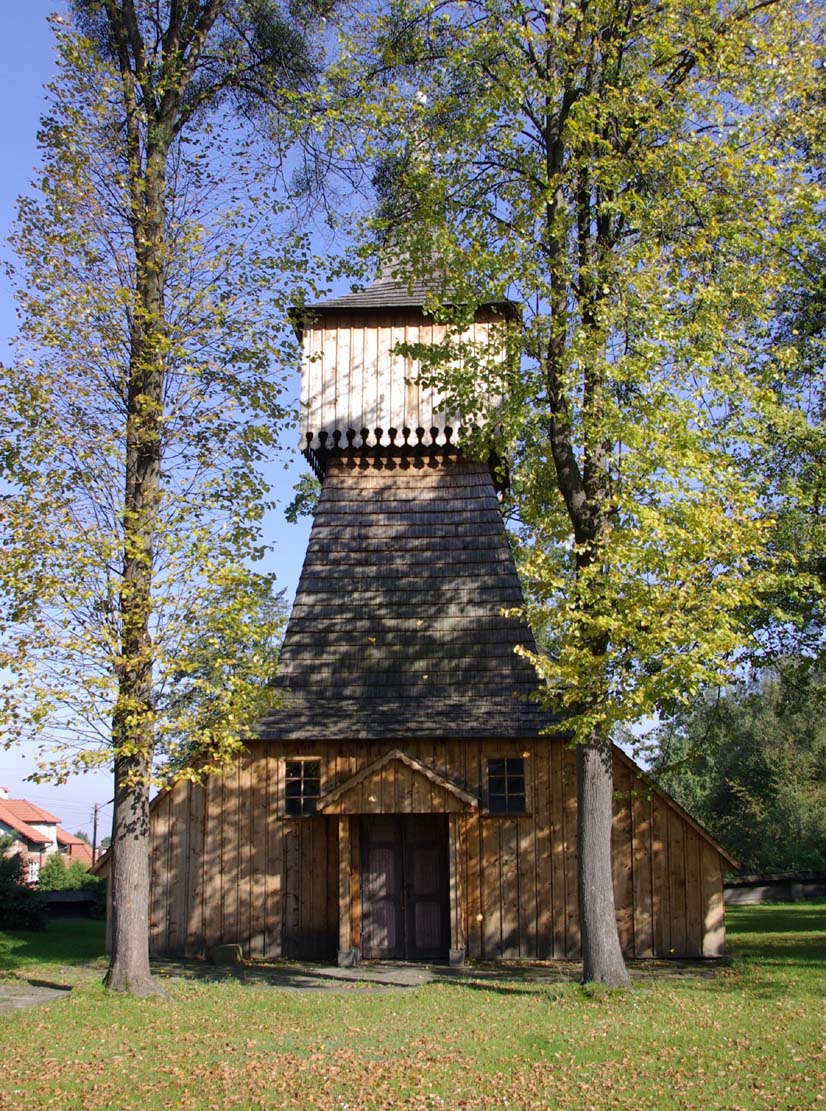History
The parish church of Saint Apostles Simon and Jude in the village of Nidek was probably built before 1539. It was probably erected on the site of an earlier one, as the local parish was established in 1313. The founder of the church was Mikołaj Nidecki, the owner of the village, whose family held the patronage over the church.
At the turn of the 16th and 17th centuries, the building belonged to the Calvinists, probably thanks to the Myszkowski family, advocates of Protestantism in the surrounding areas. In 1598, the church was to be administered by a certain Piotr, an apostate from the Cistercian order, who escaped from the abbey in Jędrzejów. The files of the canonical visitation also recorded that there was a mortuary and a parish school next to the church, but there was no belfry yet. The tower was recorded in documents for the first time in 1617, and in 1644 it was recorded that it already required repair.
The church was restored to the Catholics in 1669, but after years of neglect it was in a bad condition (the roof and the fence around the cemetery were destroyed). Repairs began in 1685 and again in 1706. In their course, the arcades were erected, described during the visitation in 1748. In the first half of the 19th century, the walls of the church were covered with a new polychrome. The last major renovation works were carried out in 1988-1990.
Architecture
The church was built of fir wood in a log construction technique, of hewn and tightly fitted logs, forming wreaths joined at the corners with an overlay and reinforced with pins, then covered with shingles and partly boarded. The building originally consisted of a four-sided nave and a narrower chancel, three-sided on the eastern side. From the west side, a tower of a pole structure with an overhanging porch was added. A sacristy was placed on the north side of the chancel.
The nave and the chancel were covered with a steep multi-slope roof based on a Gothic king post truss. All roofs and canopies were covered with shingles. The ridge, according to the building tradition typical of late medieval Małopolska, was created common for the nave and chancel. The spacing of the bays of roof truss was adapted to the width of the chancel, and the bottom beams of the truss were supported on its highest logs of the walls. In this situation, the side parts of the nave, wider than the chancel, did not support the truss, which forced the extension of the upper parts of the chancel walls to the nave and lowering the height of the side walls of the nave. Inside the church, parts of the nave wider than the chancel were covered with a lowered ceiling resembling a suspended chest, thanks to which the entire construction system was called “zaskrzyniniowy”.
The entrance to the nave led from the south and west, in the latter case through the porch in the ground floor of the tower. The communication between the chancel and the sacristy was provided by a portal with a lintel in the shape of the ogee arch. The portal of the nave was also decorated with the ogee arch, popular at the end of the Middle Ages. The nave and the chancel were connected by an opening in the rood wall, crowned with an ogival arch with a rood beam fixed in it on corbels. It served as a base for the cross, but also stiffened the walls, which were exposed to distortion, and were particularly loaded with the roof structure. The lighting of the church was provided by a few windows, in accordance with the medieval building tradition of rural churches, pierced only from the south and east. The northern façade was devoid of them, either for symbolic reasons (identification of the north with the forces of evil) or for practical reasons (less sunlight, the desire to reduce cold and draughts).
Current state
The late-Gothic church has been preserved to the present day without major changes, thanks to which it is one of the most valuable monuments of the Małopolska – Silesia borderland. Despite this, in 1995, the local parish priest made an unauthorized dismantling of the wall between the tower and the nave. Early modern additions are arcades, a tower (built in the late medieval form), porches and the present turret on the roof ridge. The roof truss is probably not original either (there are no carpentry marks on it). The church is not used today, you should ask about the possibility of visiting at the nearby brick church. The oldest monument in the church’s equipment is a baptismal font dating back to the 16th century, inside you can also admire Gothic carpentry details (portal in the nave and to the sacristy).
bibliography:
Brykowski R., Kornecki M., Drewniane kościoły w Małopolsce południowej, Wrocław 1984.
Cisowski B., Duda M., Szlak architektury drewnianej. Małopolska, Kraków 2005.
Siwek L., Drewniany kościół w Nidku, “Wadoviana. Przegląd historyczno-kulturalny”, 8/2004.




