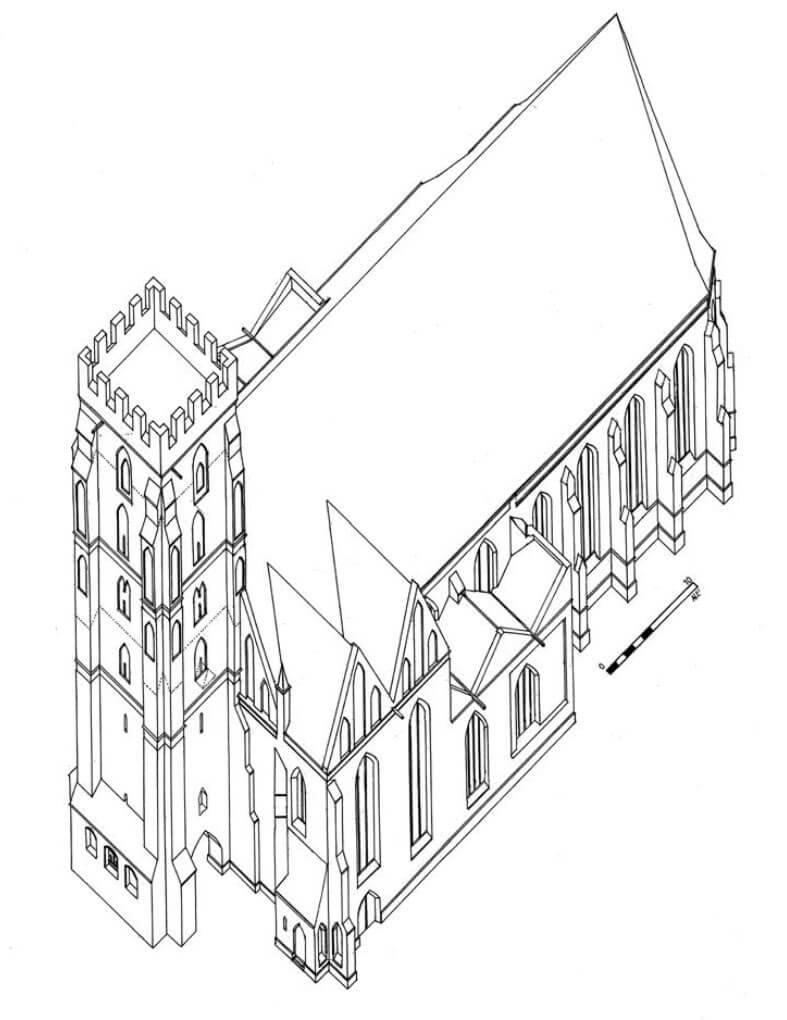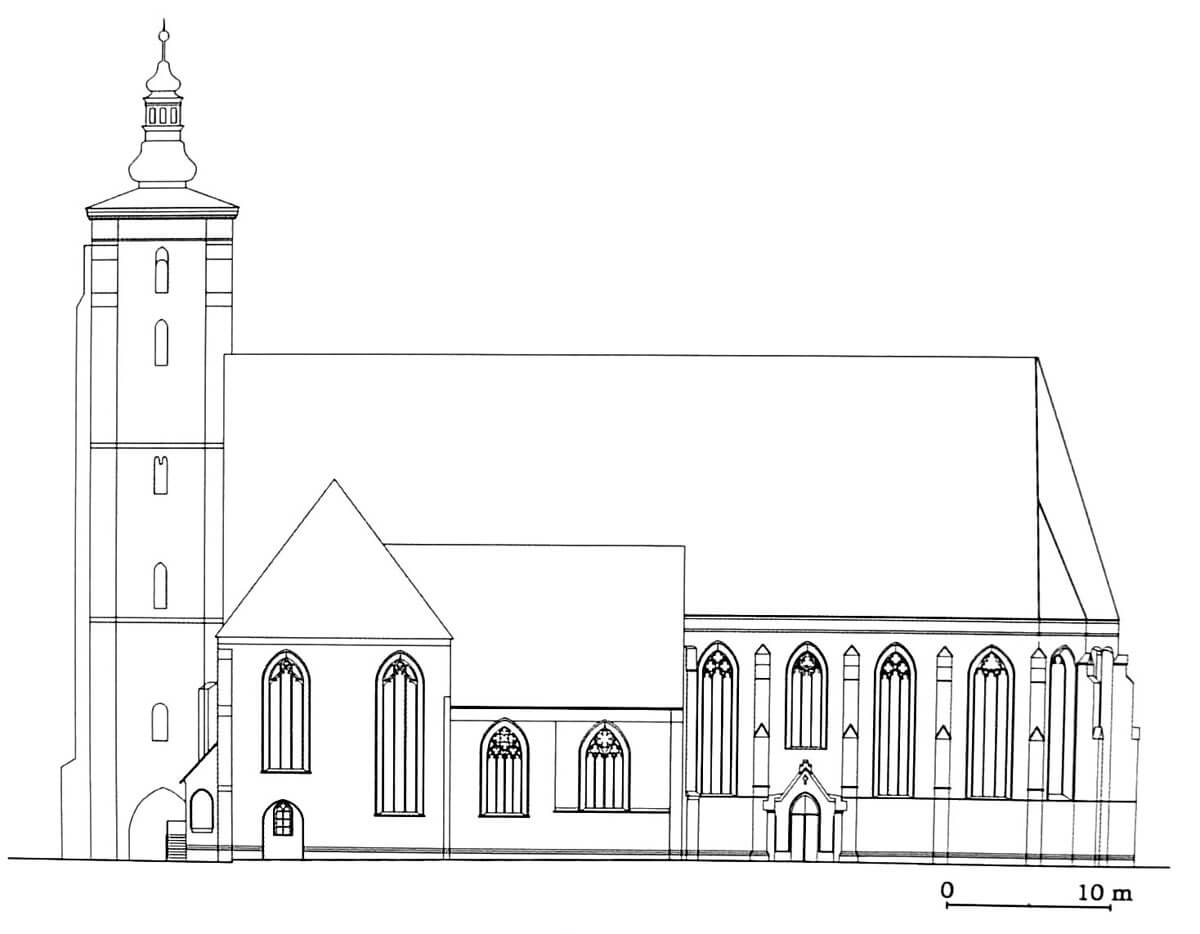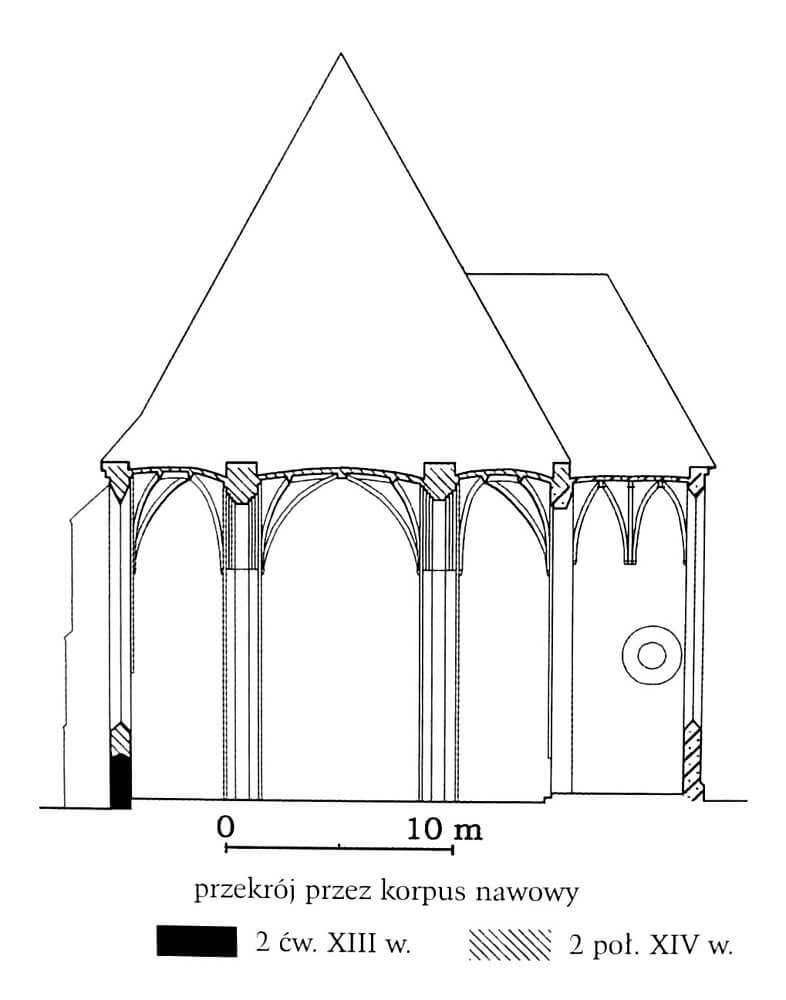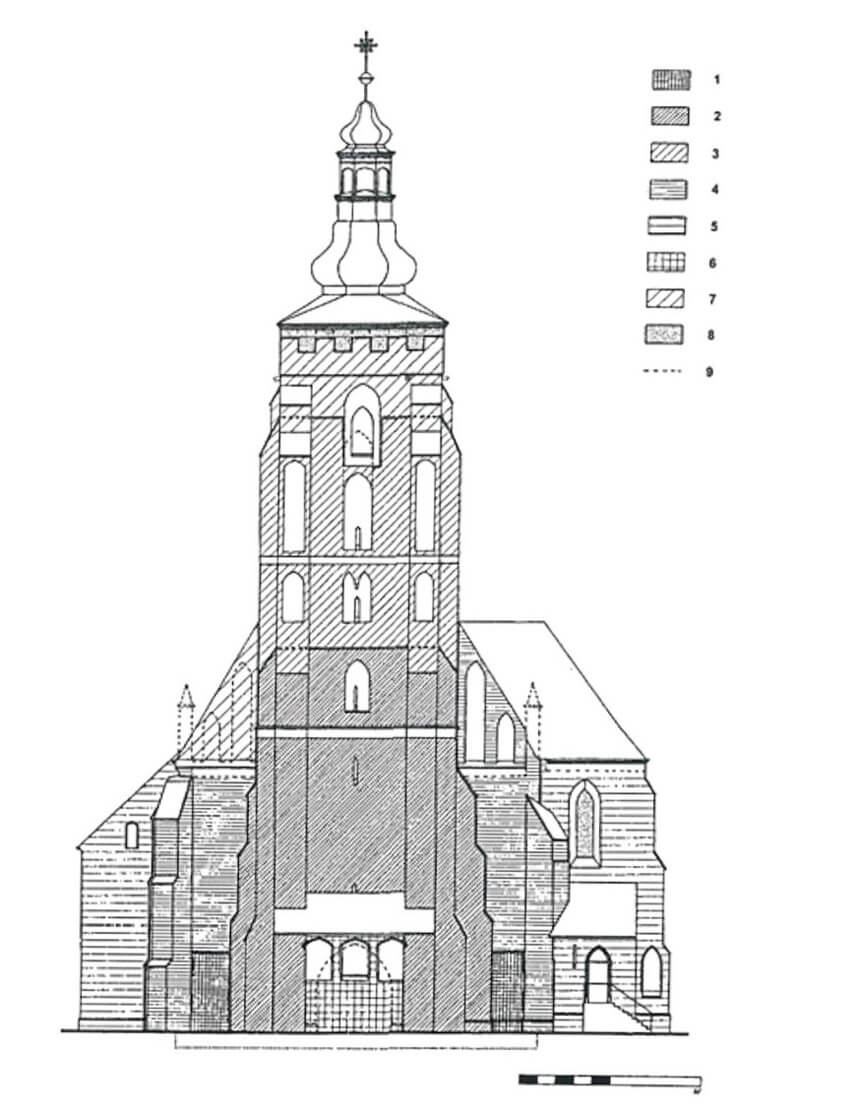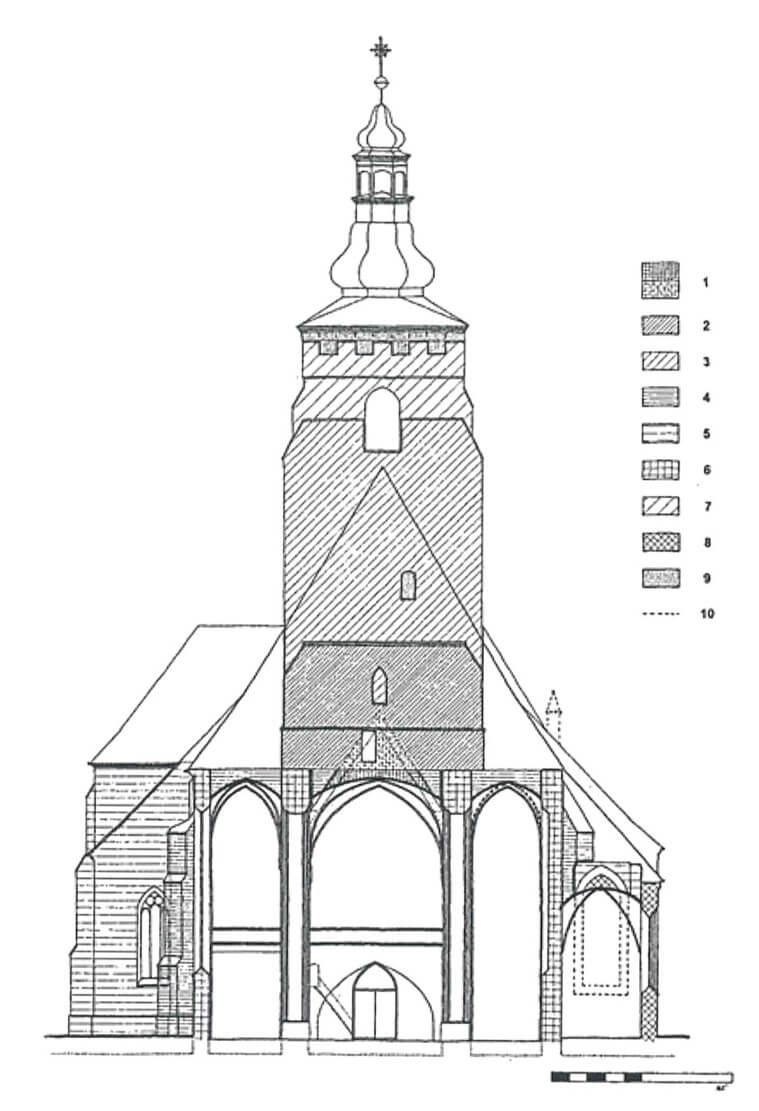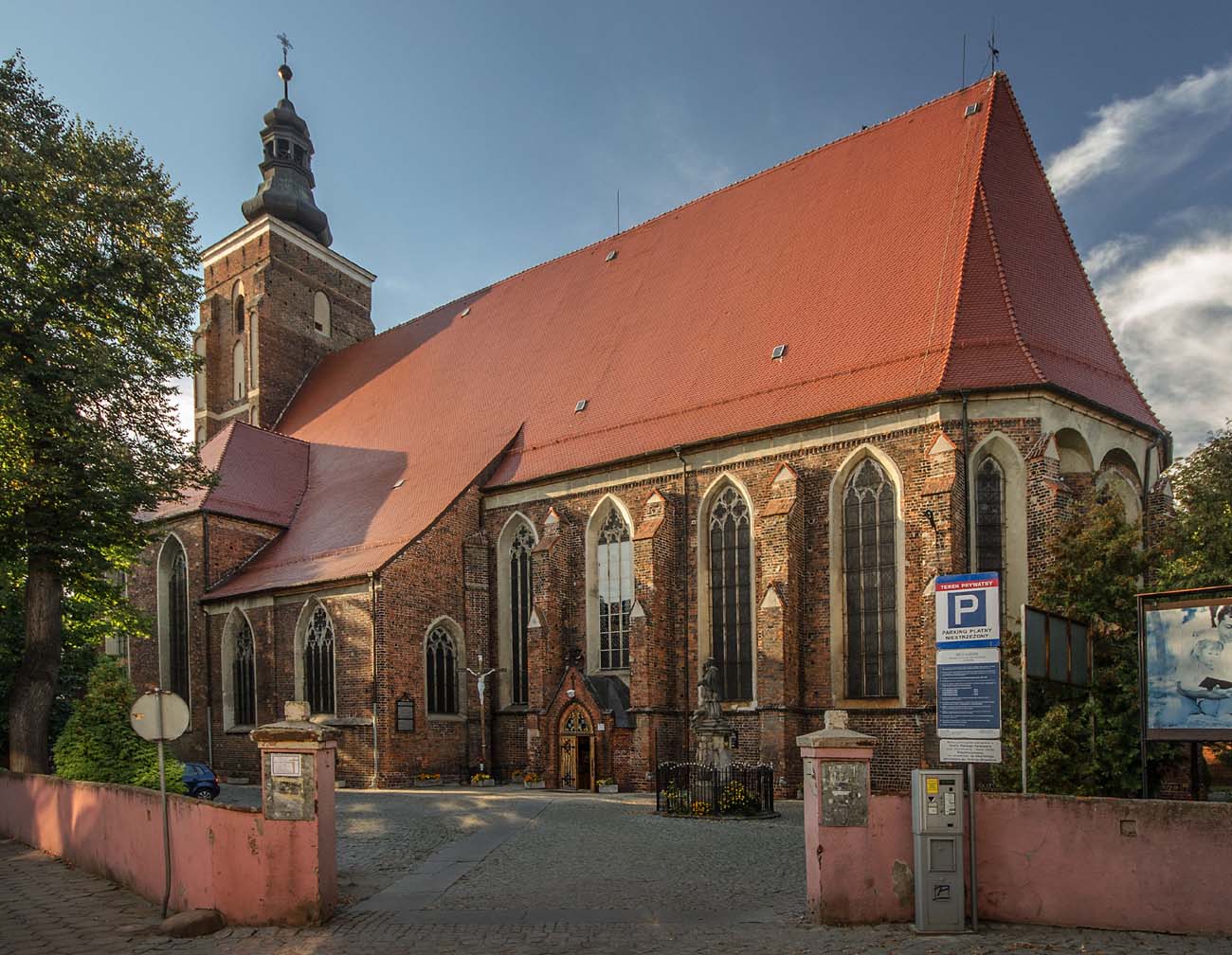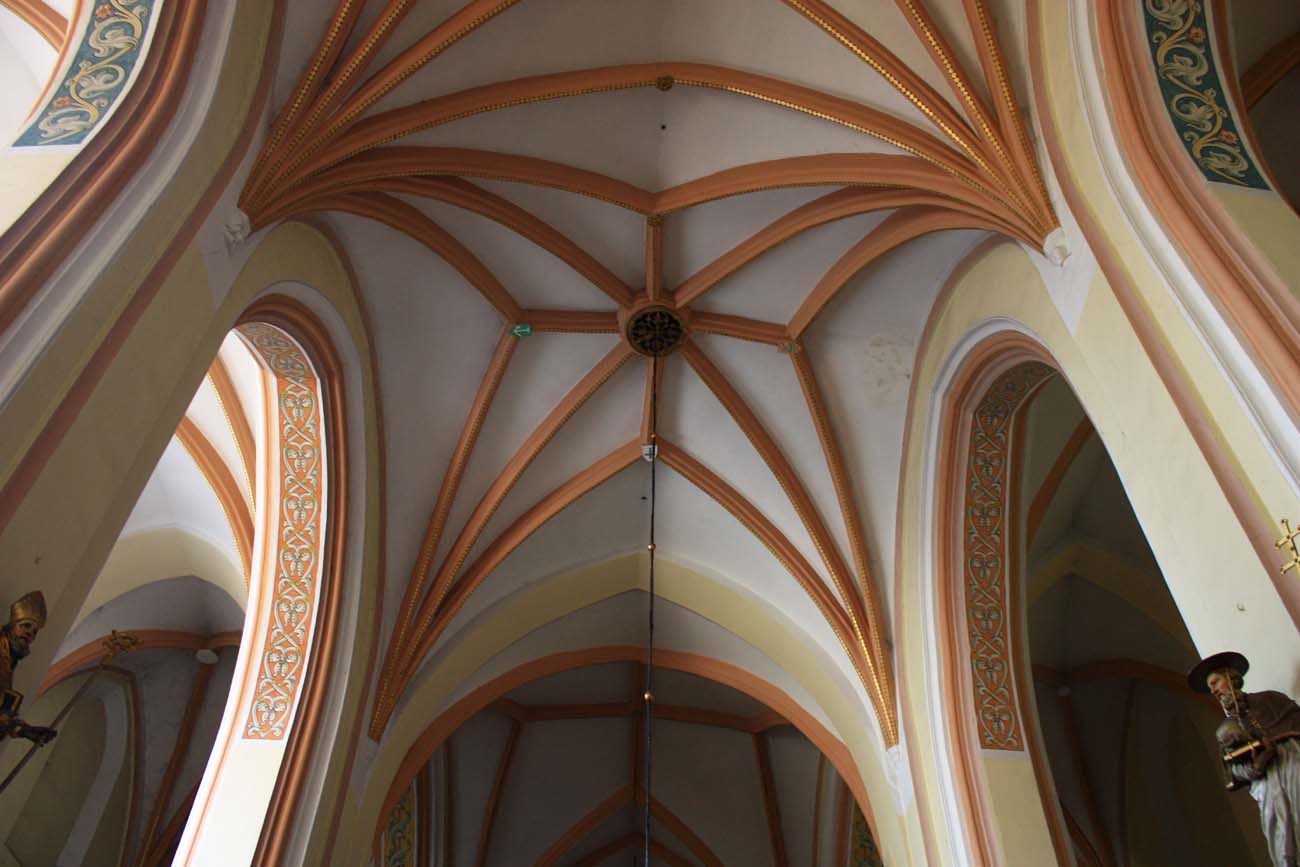History
The first record of the parish church in Namysłów appeared in 1278. The parish priest in “de civitate Namzlov” was then a certain Dietriech (Theodoricus), punished with excommunication during Henry IV’s dispute with Bishop Thomas II. The patronage over the church was probably held than by the town council. The brick church, originally in the form of a basilica, began to be erected at the latest at the beginning of the 14th century. The work began with the chancel, which for some time could function independently, because it had a carefully formed western gable. Then the nave with two aisles was added.
At the end of the first half of the fourteenth century, the tower and a new nave began to be erected using the perimeter walls of the body of the older basilica, the walls of which were raised and reinforced with buttresses. Even before the nave was completed, chapels began to be added to it. In the 70s of the fourteenth century, vaults were installed in the completed nave and aisles, while at the beginning of the fifteenth century, the demolition of the old chancel and the construction of a new one in its place began. These works started in 1401 or 1405, when the tower was also to be raised. The church, rebuilt into a hall form, was completed around the end of the second quarter of the 15th century.
During a town fire in 1483, the church was partially destroyed. First, until 1485, it was provisionally rebuilt and adapted to perform sacral functions, but the work continued, thanks to which in 1493 Bishop John could re-consecrate the church. Further expansion lasted until the beginning of the 16th century. In 1495, the vaults in the central nave were supplemented, and in 1526 a date was placed on the sacristy’s portal, probably related to the completion of the works (the 16th-century sacristy probably replaced an older, fire-damaged one, as evidenced by the lack of buttresses and windows along the length of the three bays of the chancel).
In 1525, as a result of the Reformation, the church was taken over by Evangelicals, who a year later added the sacristy. In 1655 the building again passed into the hands of Catholics. In the 17th-19th century, the church was repeatedly renovated and renewed (among others, a southern porch and a portal to the tower were erected at that time).
Architecture
The church was erected in the north-eastern part of the town, east of the market square, close to the town walls. Originally it was a basilica with central nave and two aisles, probably with a four-bay nave, without buttresses. The chancel was single-space, adjacent to the sacristy located on the north. This relatively modest building was covered with a timber ceiling, with the interior illuminated by narrow windows.
At the end of the Middle Ages, the church obtained the form of a hall building with central nave and two aisles, with three-sided closings of the aisles from the east. The total length of the church (without the polygonal parts) was 47.2 meters, while the height was 14.5 meters. The central nave, 7.2 meters wide, received the same height as the 4.2 meters wide aisles. The chancel was not separated externally from the body of the church, although the separation of the part of the church intended for lay people from the presbytery part was marked with diagonal buttresses (the northern one was embedded into the chapels in the 15th century). On the north side of the chancel there was a late-medieval, three-bay sacristy, and three chapels at the nave. On the west side of the church, there was a four-sided, four-storey tower dating back to the turn of the 13th and 14th centuries, initially about 22 meters high, later raised above the ridge of the roof. From the south, four chapels were built. Two on the west side were higher than the others, similar in height to the nave of the church.
Outside, the church was clasped with buttresses, in the nave attached to the older walls of the former basilica, which were raised in the 14th century. The fact that at the time of the reconstruction of the nave, the old chancel was still functioning, would be evidenced by two mentioned above buttresses placed at an angle, not perpendicular to the axis, initially constituting the eastern part of the nave, and finally the central part of the church. Between the buttresses, ogival windows were pierced, mostly three-light with brick mullions, without traceries in the nave and with stone traceries in the chancel. Only in the narrow walls of the eastern closings there were two-light windows. Above the windows there was a tooth frieze made of bricks arranged diagonally, and above them a horizontal plastered blende and a cornice. The plinth with a stepped moulding, with bevelled edges, was made of two layers of bricks arranged in a shaft, except for the sandstone corners of the buttresses. The buttresses and their stepps were covered with small gable roofs.
The tower on the ground floor was opened with three pointed arcades, and the elevations were clasped with buttresses decorated in the upper parts with blendes. The lowest storey was covered with a cross-rib vault with pear-shaped ribs, head-shaped corbels and a circular, bas-relief boss (veraicon). The walls at the height of the storeys were pierced with slits, from the inside, placed in recesses, only on the first floor of the southern façade, a pointed window was placed. The fourth floor was separated by a plaster band and a cornice made of bricks arranged with heads. There, the elevations of the tower were decorated with plastered, pointed blendes. Inside, the floors were divided with timber ceilings, on the first floor set on stone corbels, higher mounted in sockets. Stairs placed in the wall thickness led to the height of the second floor, above probably the ladders. In the 15th century, the tower was raised by two storeys with rich articulation of the façade. They were demarcated with a plaster band and decorated with blendes of various shapes and heights, some pierced with slit openings or windows. The slits and battlement crowning the tower (located close to the town walls) testified that it had still defensive functions in the 15th century. The highest, seventh floor was slightly lowered after the fire in 1483. It was crowned with a terrace from which water was drained by stone gutters.
The nave was designed with as a hall (aisles of equal height with the central nave), with an unequal number of bays, because three almost square bays with two pairs of pillars were made in the central nave, while the external walls were divided into four bays. It was most likely an intended composition, and not a layout resulting from the adaptation to an earlier building, of which the division into four bays remained. The chancel had a similar division into bays and height as in the western part.
Inside, the central nave was covered with a four-arm stellar vault, while above the aisles five-support vaults were placed in the central bays and appropriately modified vaults in the extreme bays. The chapels were topped with cross-rib, net and three-support vaults, and the sacristy with a cross-rib vault. On the bosses of the nave there were, among others, the head of Christ, the head of St. John the Baptist, a Silesian eagle, or a shield with a lion. The corbels had also various forms, e.g. in the shape of delicate plant decorations, masks, human heads, and even whole figures. In the aisles, the ribs were not supported by corbels, but penetrated the wall, cut with a horizontal line. In the chapels, bosses obtained circular shapes, both smooth and bas-relief. In the eastern chapel at the northern aisle, the only one closed with a three sides, the bosses were decorated with bas-relief heads and masks. In the eastern chapel with a three-support vault, a boss with a star was used, and in the second from the west, two corbels in the shape of heads were used.
The inter-nave pillars supporting the vaults in the western part of the church received a rectangular form with cut corners, with pilaster strips with corner concaves, originally descending to the floor. The pillars did not receive bases or heads there, they were finished with a horizontal plane on which the arcades with three moulded orders were based. In the eastern part of the church, the pillars were placed on plinths with moulded corners composed of rollers and concaves. The nave was opened to the aisles with pointed arcades, and analogous arcades separated the aisles from the chapels. Three arcades with arch bands also separated the eastern part of the church from the western one, resting on pillars of greater length than the others, because they were composed of halfs of chancel pillars and halfs of nave pillars. The eastern part of the church had a richer architectural design not only in the form of pillars, but also the moulding of the edges of the inter-nave arcades and the sculptural arrangement of bosses and corbels.
Current state
To this day, the church has retained the form of a Gothic hall, erected with the use of the walls of an older thirteenth-century basilica (perimeter walls of the nave up to a height of about 4.8 meters), and enlarged by the eastern part and chapels at the end of the Middle Ages. Early modern changes include, first of all, the tower’s helmet, the southern porch at the presbytery, or the portal leading to the tower. Unfortunately, the main Gothic entrance portal to the church has not been preserved, only modest portals leading to the sacristy and the southern chapel have remained. The layout of the roofs of the southern chapels also changed, and they lost their Gothic gables during the transformations. Tracery was replaced except for the windows of the chapels on the north side.
bibliography:
Architektura gotycka w Polsce, red. M.Arszyński, T.Mroczko, Warszawa 1995.
Kozaczewska-Golasz H., Halowe kościoły z XIV wieku na Śląsku, Wrocław 2013.
Kozaczewska-Golasz H., Halowe kościoły z wieku XV i pierwszej połowy XVI na Śląsku, Wrocław 2018.
Lasota C., Legendziewicz A., Badania gotyckiej architektury Namysłowa. Kościół parafialny miasta lokacyjnego, “Architectus”, 1-2 (17-18), 2018.
Pilch J., Leksykon zabytków architektury Górnego Śląska, Warszawa 2008.


