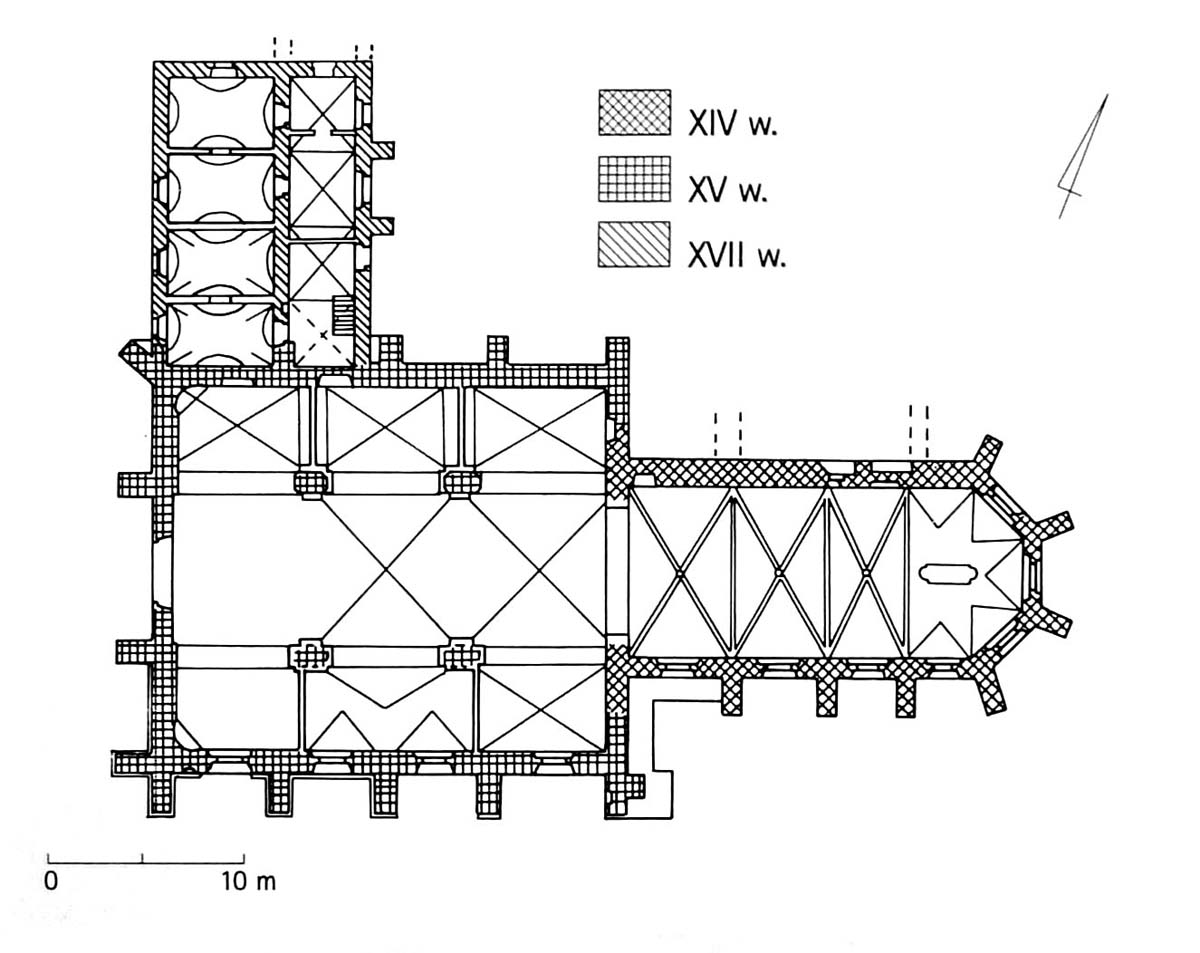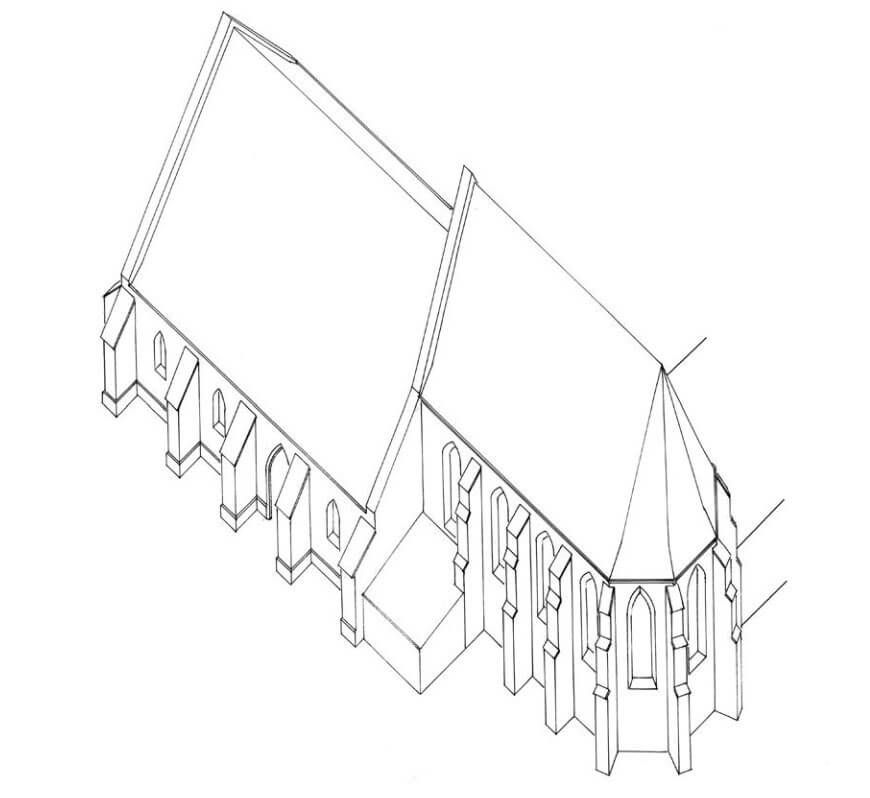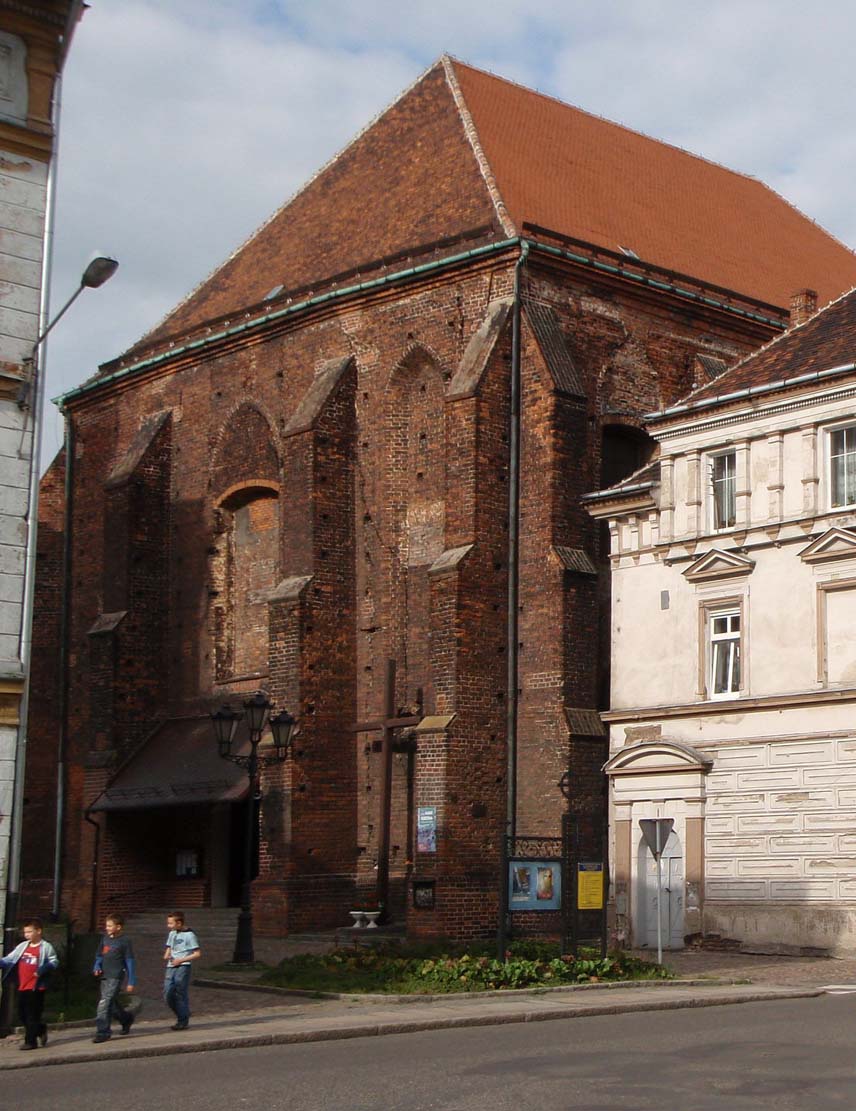History
The Franciscan friary was founded in Namysłów in the fourth quarter of the 13th century, in 1284 or 1285. It was first recorded in documents in 1285, when an indulgence was granted to the monasteries of the Wrocław Custody, and among them also to the Namysłów friary. In the same year, it was admitted to the pro-prince Saxon Franciscan province, which was in conflict with the authorities of the Polish-Czech province.
The Franciscans of Namysłów initially lived outside the town (“apud nostram civitatem”). It was not until 1321 that Conrad, the prince of Oleśnica, granted the Franciscans a plot of land near the castle and walls in the town of Namysłów, in exchange for an old plot that he needed because of the nearby malthouse. Soon after, the construction of a brick friary church dedicated to the Blessed Virgin Mary and claustrum buildings began inside the town walls. The church itself was erected in three stages, starting with the chancel erected in the second quarter of the 14th century. Then, in the middle of the 14th century, a nave in the form of a basilica was built, and around 1420 a new, late-Gothic, basilica or pseudo-basilica was erected in its place. At that time, the buildings of the claustrum were probably completed. The first repair work had to be done as early as 1497, when the church tower collapsed.
At the beginning of the 16th century, due to the progressing Reformation, the monastic life in Namysłów declined. Even the reform of 1523 did not help, when the Bernardines were brought in to replace the Conventual Franciscans. From 1536, after being taken over by the Protestants, the friary served as a hospital and warehouse. It was not until the counter-reformation, in 1654, that it was reclaimed and handed over to the temporary management of delegated Franciscans. For a long time, friary stood abandoned until, under the decree of 1667, the church and monastery buildings were handed over to the Minorites from Nysa. During the inspection in 1666, it was found that the church was in poor condition, which is why around 1675, renovation works were carried out, combined with baroqueization of the building. However, already in 1682 the church was destroyed by fire, after which a year later further repairs were needed. The next fire damaged the building in 1783.
In 1810, as a result of the secularization of the friary, the church was closed. It was turned into a military warehouse, which destroyed part of the tracery in windows. Thirteen years later, the town authorities bought church and turned it into a granary. At that time, some of the windows were bricked up, the equipment was sold or transferred to other churches. Only in 1982, at the request of the parish priest of St. Peter and Paul, the Ministry of Culture and Art gave the historic church for perpetual use. Renovation work began then.
Architecture
The friary was founded in the western part of the medieval town, in close proximity to the defensive walls, which ran on the north and north-west sides, connecting further with the fortifications of the castle. From the south, the friary was adjacent to one of the main town roads, running east towards the market square and further to the Kraków Gate. On the other side of that street there could have been buildings of the Poor Clares, which were supposed to be connected to the friary church. On the west and south-west side, in front of the friary, a square with the church and hospital of Holy Spirit and St. George and the Wrocław Gate was located.
The friary consisted of a church constituting the southern part of the complex, and claustrum buildings added to it from the north, where they surrounded the inner garth with three wings. The oldest wing from the mid-fourteenth century was the eastern part, added perpendicularly to the chancel. Then, the northern wing was erected, and in the first half of the 15th century, the cloisters and the western wing were built, the facade of which was erected on the line of the wall of the facade of the nave of the church. The main wing of the friary at the end of the Middle Ages was the eastern one, containing, among others, on the ground floor from the south: sacristy, refectory, kitchen, pantry and a small room. One of the interiors of the ground floor of the northern wing was a vaulted chapel. In the west wing, on the ground floor, there was originally a Gothic vaulted room, probably with the function of a chapter house. There were also supposed to be cells accessible from the passage, presumably located on the first floor.
Initially, the church consisted of a rectangular, four-bay basilica with central nave and two aisles, and after the reconstruction in the first half of the 15th century, a three-bay basilica or pseudo-basilica nave, approximately 22.3 x 19 meters in size. From east was an older chancel from the second quarter of the 14th century, consisting of three rectangular bays and a polygonal closure. The chancel had more or less the width of the central nave and was slightly higher than the central nave. In the 15th century, a slender, four-sided tower was added at the southern aisle and chancel.
The nave and the chancel on the outside were framed with stepped buttresses, a plinth and covered with gable roofs. The walls were pierced with ogival, two-light and three-light windows, filled with tracery with trefoil and quatrefoil motifs, placed regularly from the south, east and west. Above the windows of the chancel there was a double toothed frieze made. The entrance portals were located from the south in the first and third bays, the latter being bricked up in the 15th century. Another portal was located from the west on the axis of the central nave, another one connected the northern aisle with the cloister, the chancel with the sacristy and the chancel with the cloister.
Inside the nave, the division into aisles was originally provided by three pairs of four-sided pillars, after the late-Gothic reconstruction, two pairs of pillars on the plan of elongated octagons with pilaster strips from the north and south. There were also half-pillars in the aisles. The central nave was connected to the chancel with a pointed arcade, but the chancel was separated in the ground by the rood screen, which was the boundary between the part of the church accessible to the laity and accessible only to monks. The interior of the chancel was covered with a cross-rib vault, the aisles were also vaulted. There is no certainty as the central nave had vault. Perhaps it was covered with a stellar vault, following the example of the local parish church. The floor above the sacristy was opened with an arcade on the chancel.
Current state
The former monastery church has largely retained its Gothic form to the present day, while the claustrum buildings underwent a thorough reconstruction in early modern times, and then were partially demolished. Unfortunately, the body of the nave was transformed due to the loss of the western gable and a change of the roof form. Some of the windows were also transformed, tracery was lost in some. The vaults of the nave and the eastern closure of the chancel have not survived.
bibliography:
Architektura gotycka w Polsce, red. M.Arszyński, T.Mroczko, Warszawa 1995.
Atlas historyczny miast polskich. Tom IV Śląsk, red. R.Czaja, M.Młynarska-Kaletynowa, R.Eysmontt, zeszyt 11 Namysłów, Wrocław 2015.
Pilch J., Leksykon zabytków architektury Górnego Śląska, Warszawa 2008.




