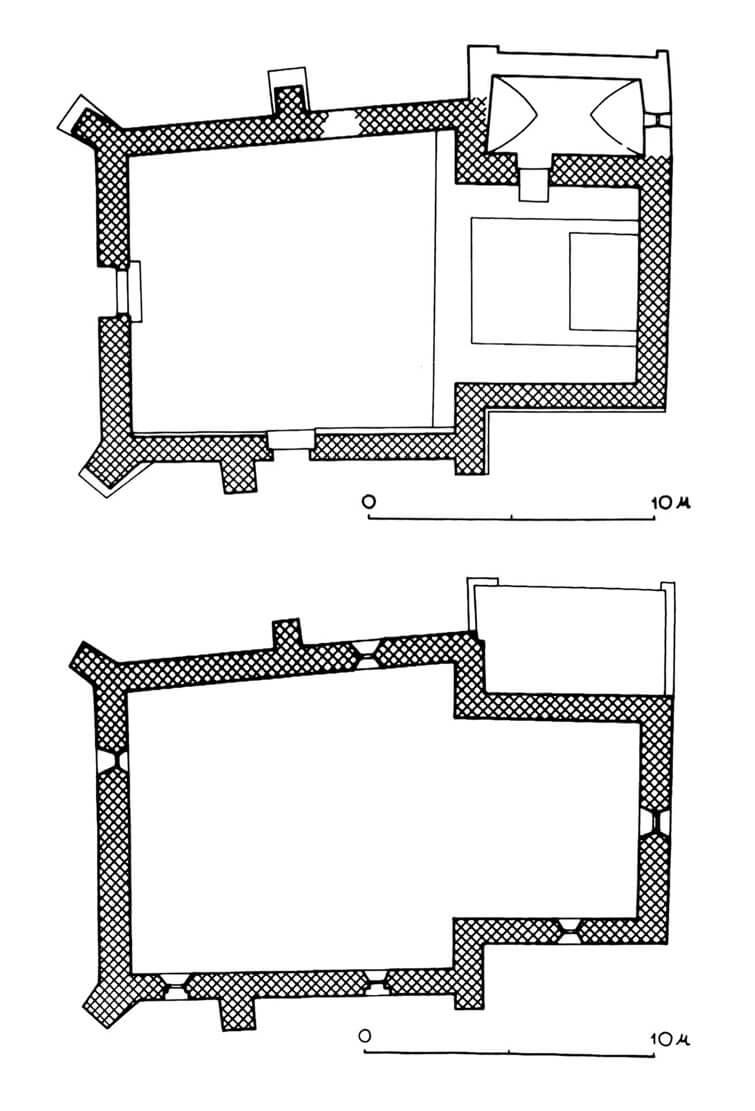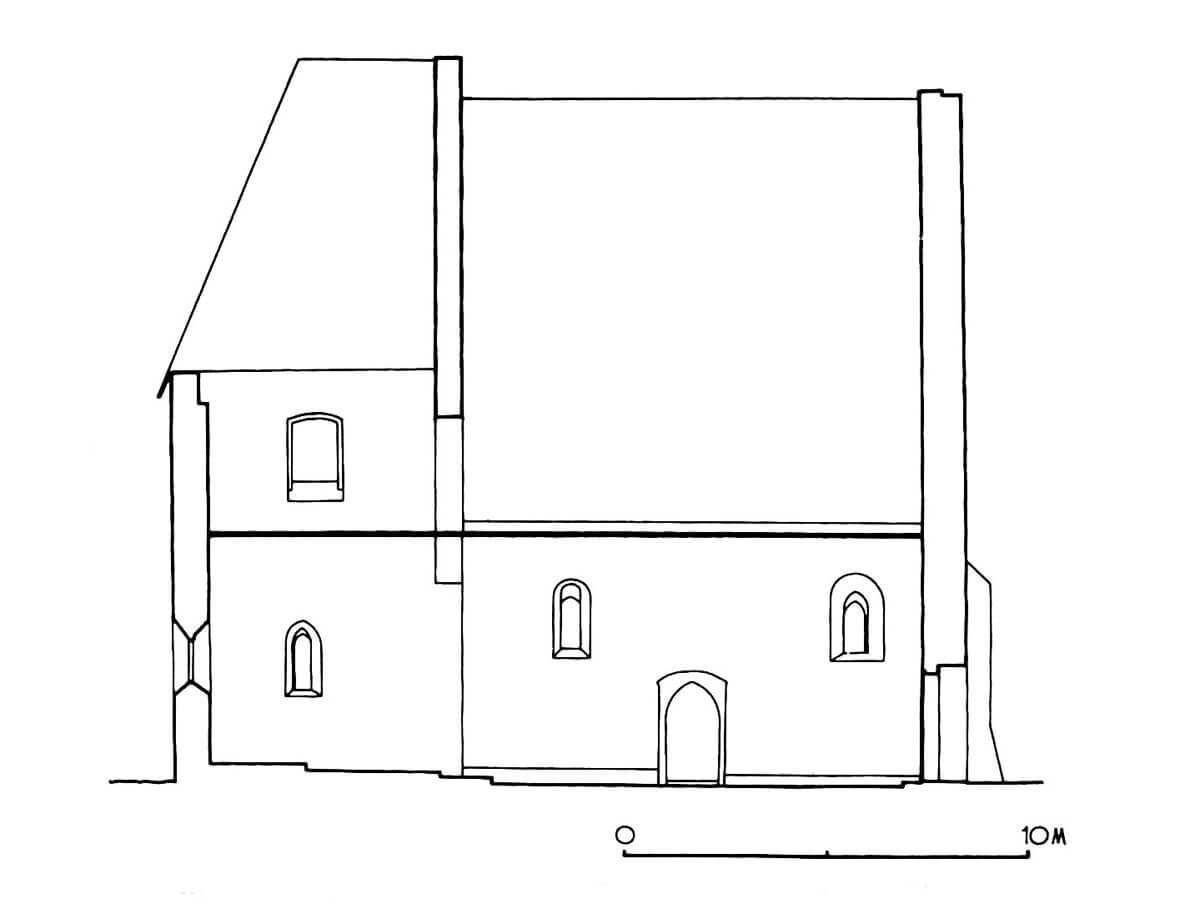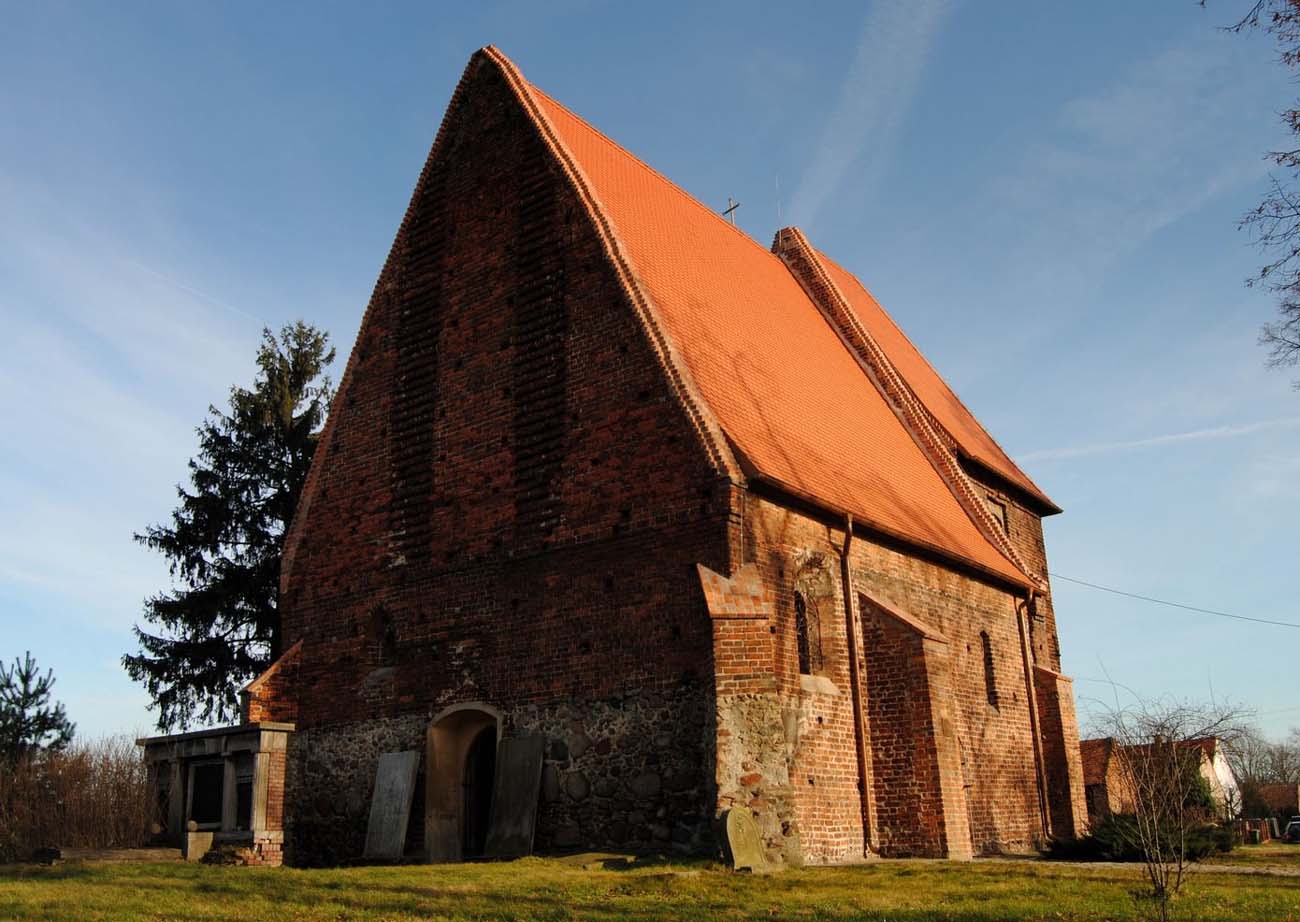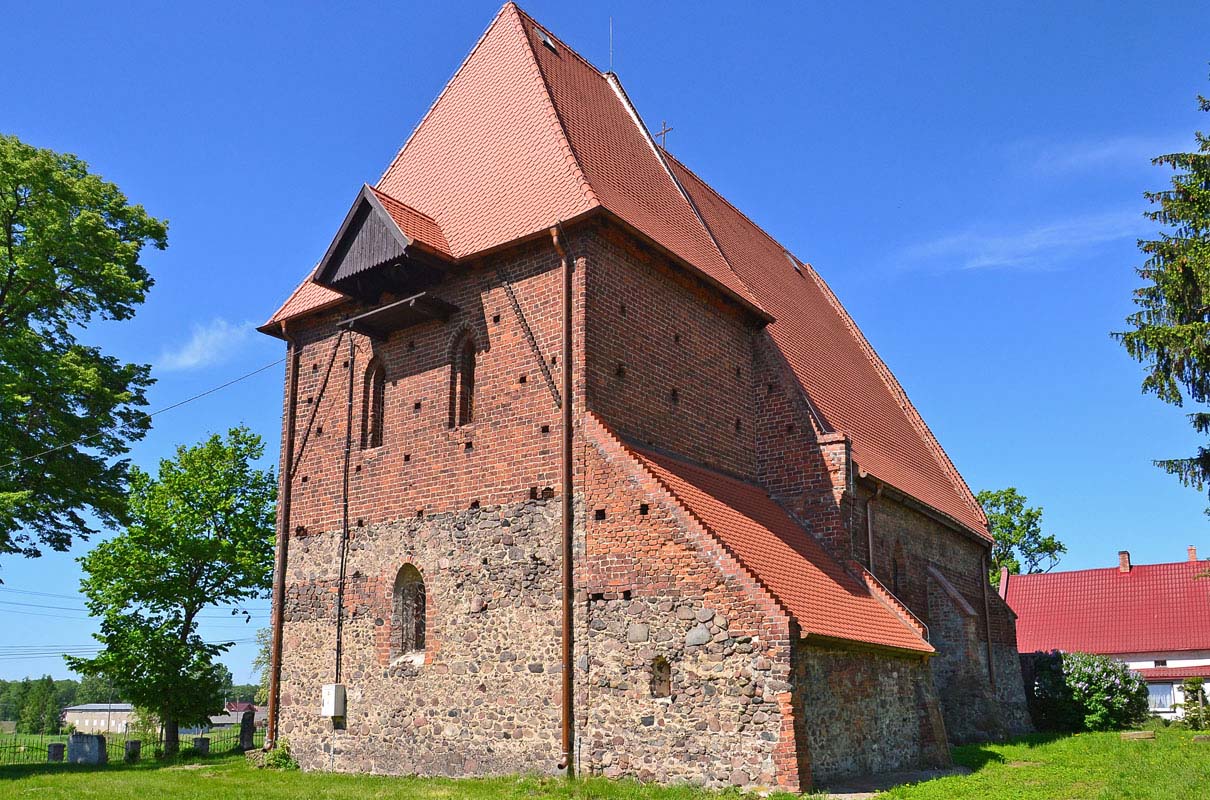History
The brick church in the Old Town near Namysłów was erected in the last quarter of the 13th century. It was first recorded in 1286, when the parish priest Theodoricus from “Antiquo Namslow” was mentioned, although already in 1233 there was information about Egidius, the chaplain of “de Namizlov”.
In 1348, in Namysłów (“in opido Namisloviensi”), a treaty was concluded ending the Polish-Czech war, the so-called Peace of Namysłów, which was probably sealed with a solemn mass in the local church, but it could have taken place not in the old settlement, but in the charter town founded around the mid-13th century on the opposite bank of the Widawa River, then already surrounded by town walls and having a more impressive parish church.
During the Reformation, in the years 1525-1624, the building belonged to Protestants. On their initiative, the interior design and furnishings of the church were changed, including the insertion of wooden galleries inside. In the mid-seventeenth century, the building returned to the hands of Catholics under the dedication of All Saints. As a result of the military operations of World War II, the church was damaged, but it was rebuilt in the 1950s and then reconsecrated under the new dedication of the Immaculate Conception of the Blessed Virgin Mary.
Architecture
The church was built of bricks and erratic stones from which a high foundation was made. Originally, this small building consisted of a nave on a rectangular plan and a narrower, also four-sided chancel on the eastern side. The nave, reinforced from the outside with irregularly spaced buttresses, received dimensions of 11.4 x 10.1 meters, and the chancel was 6.3 x 6.8 meters. In the late Middle Ages, a sacristy was added on the north side, and the chancel was raised rather unusually. From the west, a slender tower was originally adjacent to the nave, for which a tooth of the wall was created. The entrance to the church led only to the nave, through the portals in the north and south walls. The interior lighting was provided by narrow, pointed, splayed on both sides windows. Those in the nave were pierced higher than in the chancel.
Current state
The church in the Stare Miasto (now part of the Namysłów) is today a picturesque building that has retained the early Gothic shape with many original architectural details (windows, portals), and also boasts a very unusual appearance of the eastern part, raised in the Gothic period. The early modern transformations mainly affected the interior design and the upper window of the southern facade of the chancel.
bibliography:
Atlas historyczny miast polskich. Tom IV Śląsk, red. R.Czaja, M.Młynarska-Kaletynowa, R.Eysmontt, zeszyt 11 Namysłów, Wrocław 2015.
Katalog zabytków sztuki w Polsce, t. VII, województwo opolskie, zeszyt 7, powiat namysłowski, red. M.Kornecki, T.Chrzanowski, Warszawa 1965.
Kozaczewski T., Wiejskie kościoły parafialne XIII wieku na Śląsku (miejscowości P-S), Wrocław 1994.
Lutsch H., Die Kunstdenkmäler der Landkreise des Reg.-Bezirks Breslau, Breslau 1889.
Ożga W., Paroń A., Pokój Namysłowski z 22 listopada 1348 roku: oryginalny łaciński tekst traktatu oraz tłumaczenie na język polski z krótkim komentarzem, Namysłów 2008.





