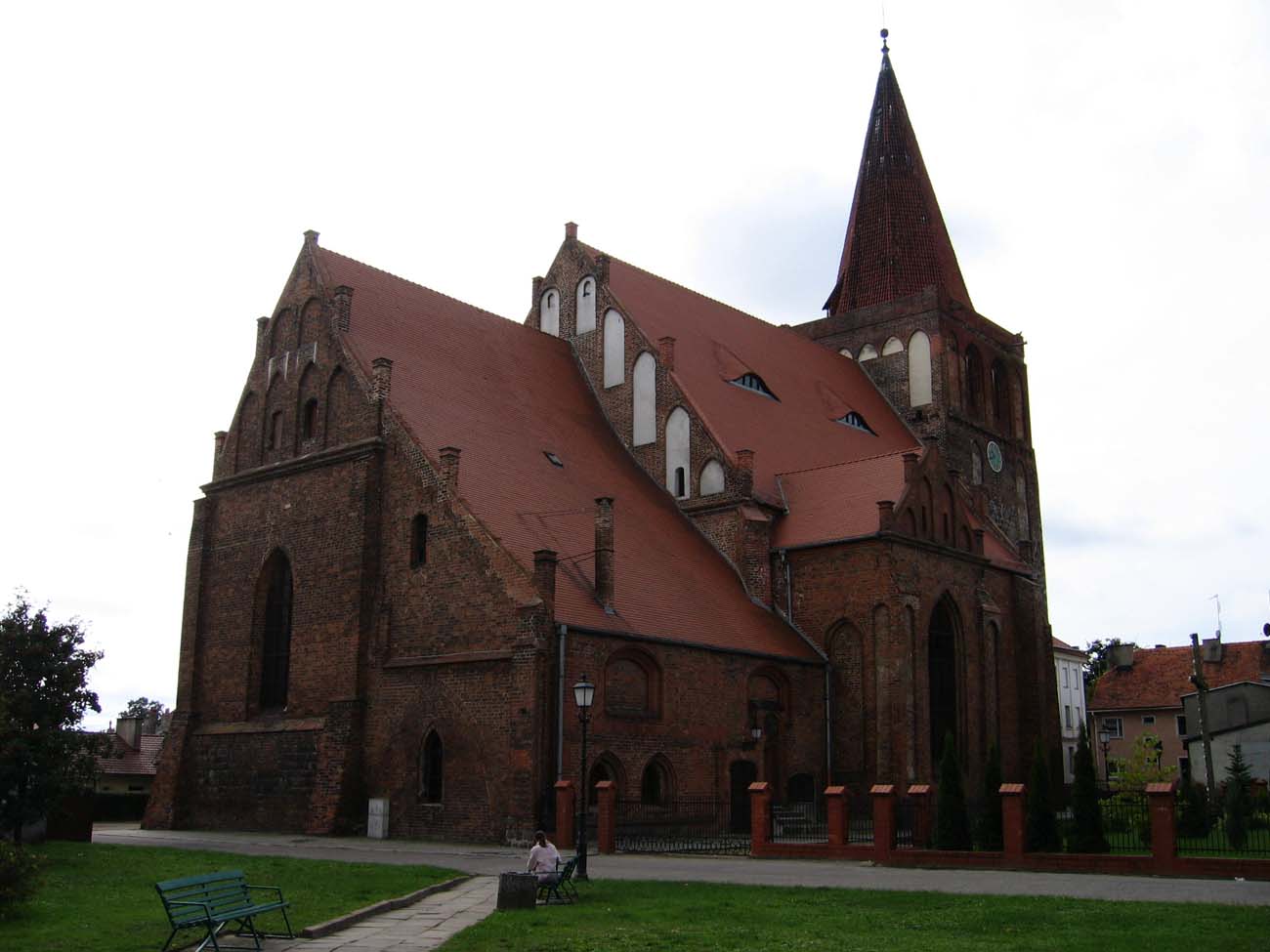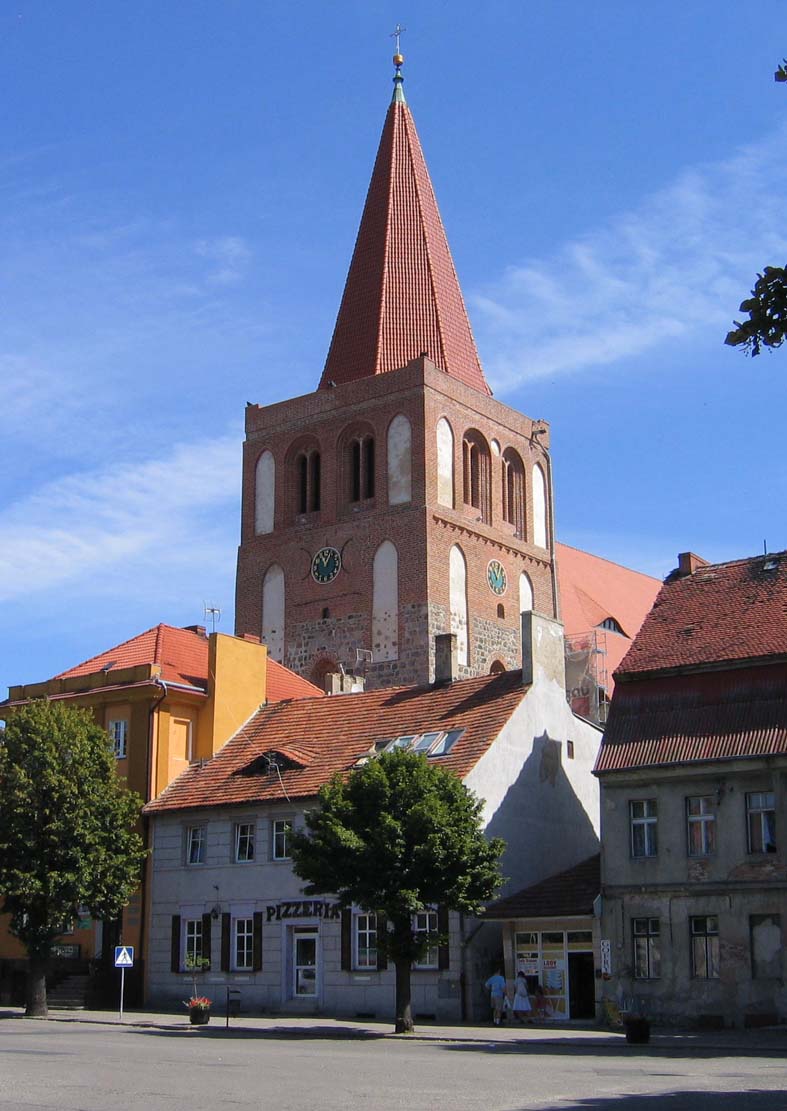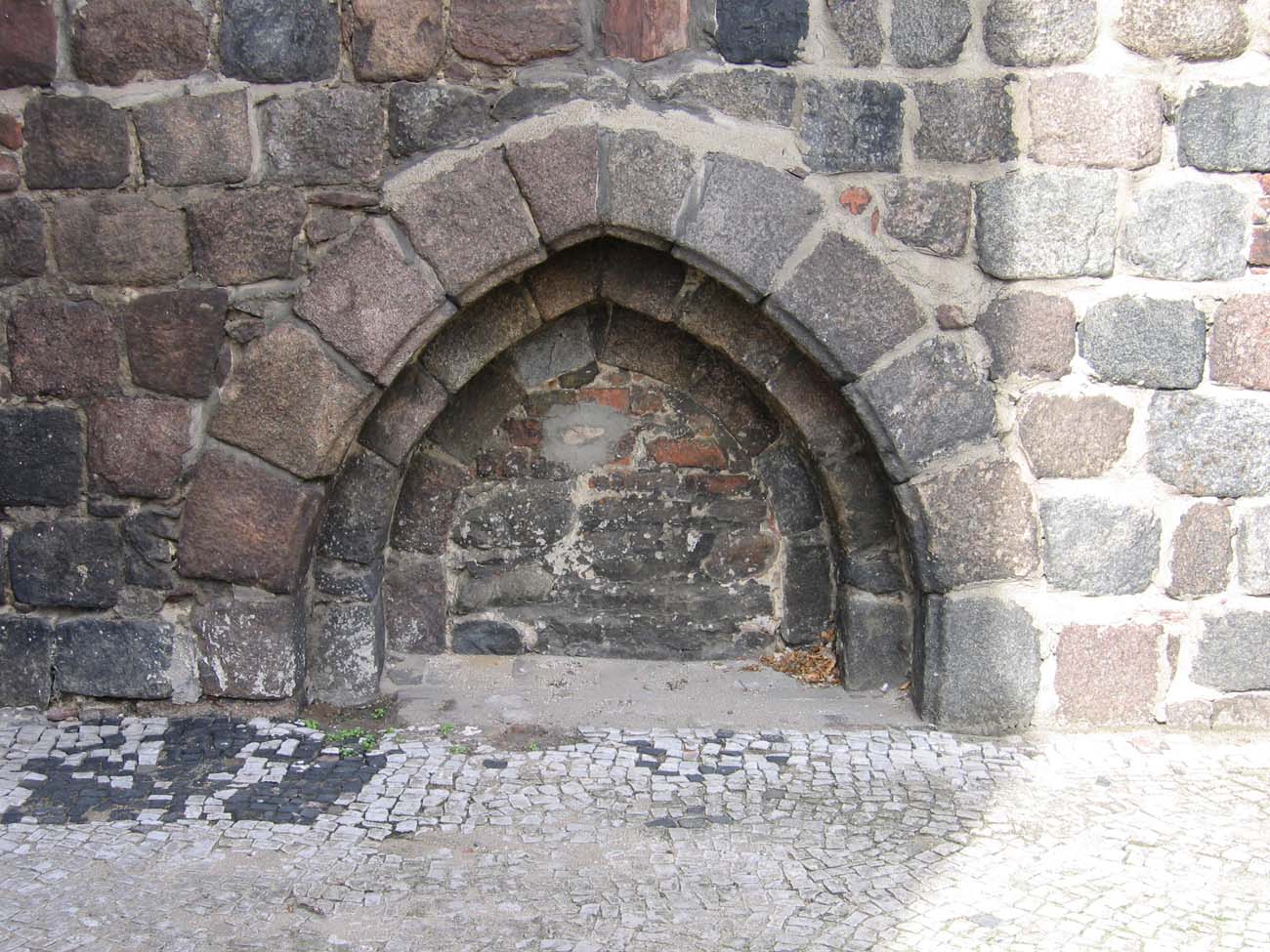History
Until 1261, Myslibórz belonged to the Knights Templar, who in that year renounced it in favor of the Brandenburg margraves. Soon after, the new owners founded the town and the first granite parish church was built in Myślibórz in the 1260s. It was destroyed during the invasion of prince Bolesław the Pious in 1271, but the war neither stopped the town’s development nor weakened the margraves’ favor for it. In 1298, by the decision of Margrave Albrecht III, a collegiate chapter was established at the church, endowed with extensive goods and patronage over the parish church.
Founding the collegiate church was an impulse to undertake extensive construction works on the church at the beginning of the 14th century. It were probably started from the chancel, perhaps using the southern wall of the older church, and certainly with the material from its demolition. At the same time, the construction of the tower began, but the period of internal turmoil in the years 1319 – 1323 after the death of Margrave Waldemar and the invasion of Polish-Lithuanian troops in 1326 certainly slowed down the pace of construction. This year, at least part of the church had to be in use, as “fraternitatem advenarum” was then funded by the town council.
In the 30s of the 14th century, the chapter supported Margrave Ludwig in his dispute with the pope, for which the ruler repaid with donations, including in 1335 the chapter patronage over the churches in Lipiany, Strzelce Krajeńskie, Dobigniew and Warnice. Subsequent grants took place in 1337, 1340 and 1341. In 1346 the chapter renounced the patronage over two side altars to the town council, so the church had to be so extensive that it was able to accommodate them. The works, however, continued, because in 1355 Margrave Ludwig allowed for its completion to cut trees from his forest. In 1363 and 1364, Ludwig founded two altars for the church.
In the years 1433 – 1434, the town, and especially its churches, were ravaged by the Hussites, who, supporting the Polish Kingdom, set out on an armed expedition to the lands of the Teutonic Order, reaching through New March to the shores of the Baltic Sea. In Myślibórz, the reconstruction of the damages became an opportunity to raise the perimeter walls and windows of the nave and aisles, as well as the inter-nave arcades. The upper storey of the tower was also added, a chapel and annexes by the choir were built.
In 1538, in connection with the introduction of Lutheranism in Pomerania, the church became Protestant, and a year later a great fire in the town destroy the building. The damages were so serious that for about fifty years the function of the parish church was performed by the Dominican friary church. The collegiate church was rebuilt in the years 1582 – 1592. In 1630, during the Thirty Years’ War, the church was plundered by the imperial army, and in 1655 – because of a fire. Another reconstruction was carried out in the 1770s, when some of the vaults were replaced. In the nineteenth century, the roofs were renovated and the facades were partially refaced. At the beginning of the 20th century, the church underwent a major renovation, combined with its regothisation.
Architecture
The church was erected with granite blocks and bricks in the monk bond, on the square occupying the area east of the market square. This square was originally surrounded by buildings and only fairly narrow passages connected it with the market and the neighboring streets. The building was erected as orientated towards the cardinal sides of the world, hall with central nave and two aisles, with a lower, straightly ended chancel on the east side and with a massive, square tower from the west. From the north, two annexes were added: one at the nave, probably originally a chapel, and the second at the chancel where the sacristy is located.
The nave was in the form of a compact block covered with a large, gable roof, the ridge of which almost reached the crown of the tower walls. The chancel repeated the shape of the nave, but on a slightly smaller scale. The only variation on the side elevations were buttresses without steps, between which quite narrow, ogival windows with splayed jambs were arranged. The chancel elevations were enriched with an offset, running above the height of the window sills. On the other hand, the façades of the tower decorated with blendes were distinguished. Originally, tower was one floor lower, therefore its upper storey, after being raised in the late Gothic period, was decorated with segmental arches, and the walls were vertical, as opposed to lower storeys, slightly tapering upwards and separated by steps. The western and eastern gables of the nave were divided with pointed and round blendes in a stepped arrangement.
The ground floor of the tower was opened outside with three wide arcades, and the fourth was communicated with the central nave. In the interior a quadrilateral space was created, occupying the height of two storeys and covered with a cross-rib vault based on cylindrical ancillary shafts. The central nave was more than twice as wide as the side aisles, separated by massive, octagonal pillars carrying ogival arcades. Interestingly, you can see the gradual extension of the bays towards the west, with the biggest difference being the western and central bay. At the chancel arch and the western wall the arcades were based on half-pillars parapets. Half-octagonal pillars on which medieval vaults were based were also placed at the side aisles.
Current state
To this day, the church has retained Gothic spatial layout and the body with partially refaced facades, without the original vaults in the nave and the chancel (moreover, the original elements of the partitioning of the walls have not been preserved in the chancel and in the nave there are no traces of the vault support system – corbels, consoles, shafts). Probably the effect of later reconstruction is also the vault in the ground floor of the tower. In the chancel walls of the present church there are significant parts of the walls of the original Romanesque building, with a regular layout of carefully worked stones. The archivolt of the Romanesque portal has been preserved in the southern wall of the chancel.
bibliography:
Jarzewicz J., Architektura średniowieczna Pomorza Zachodniego, Poznań 2019.
Jarzewicz J., Gotycka architektura Nowej Marchii, Poznań 2000.
Pilch J., Kowalski S., Leksykon zabytków Pomorza Zachodniego i ziemi lubuskiej, Warszawa 2012.




