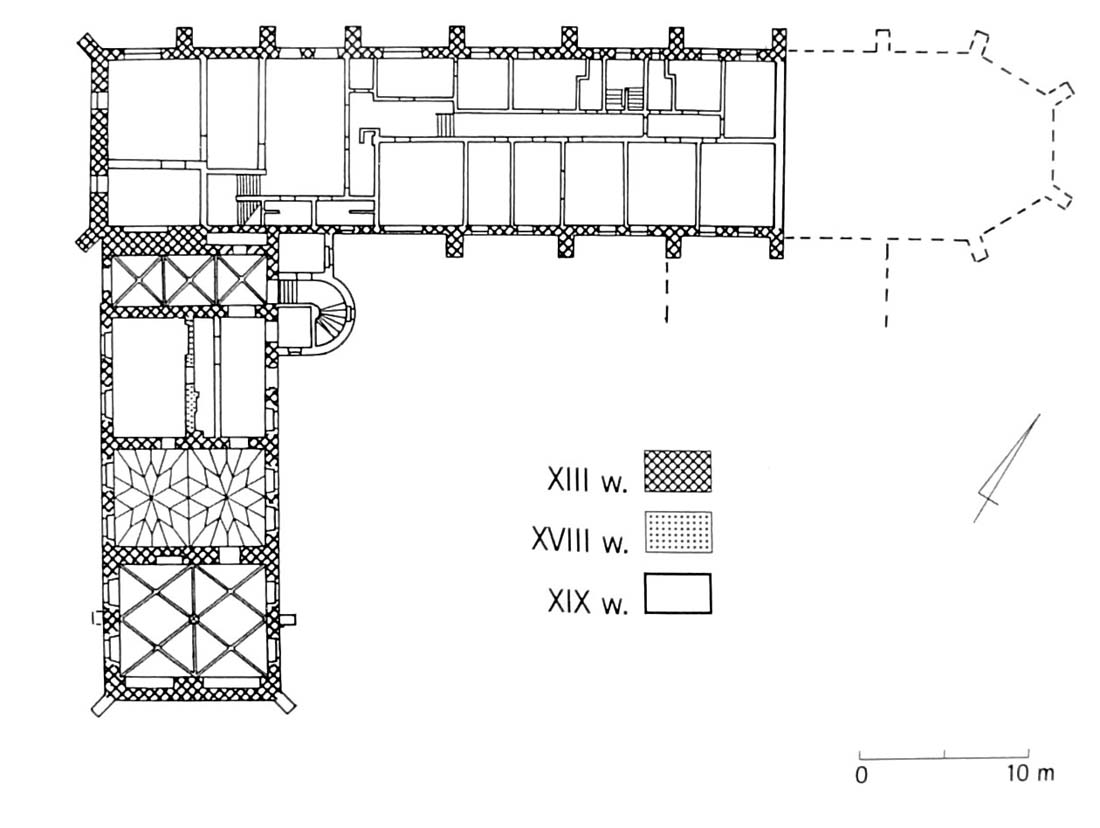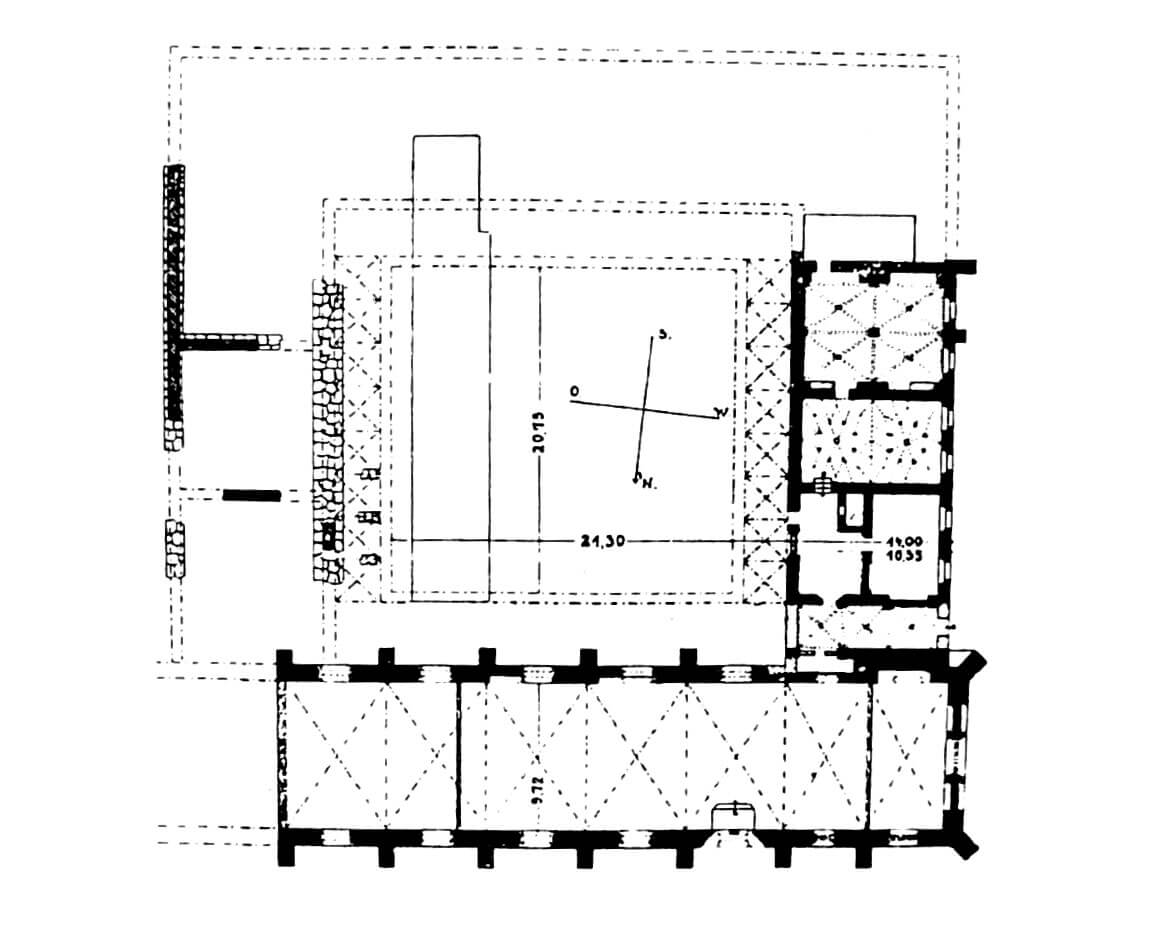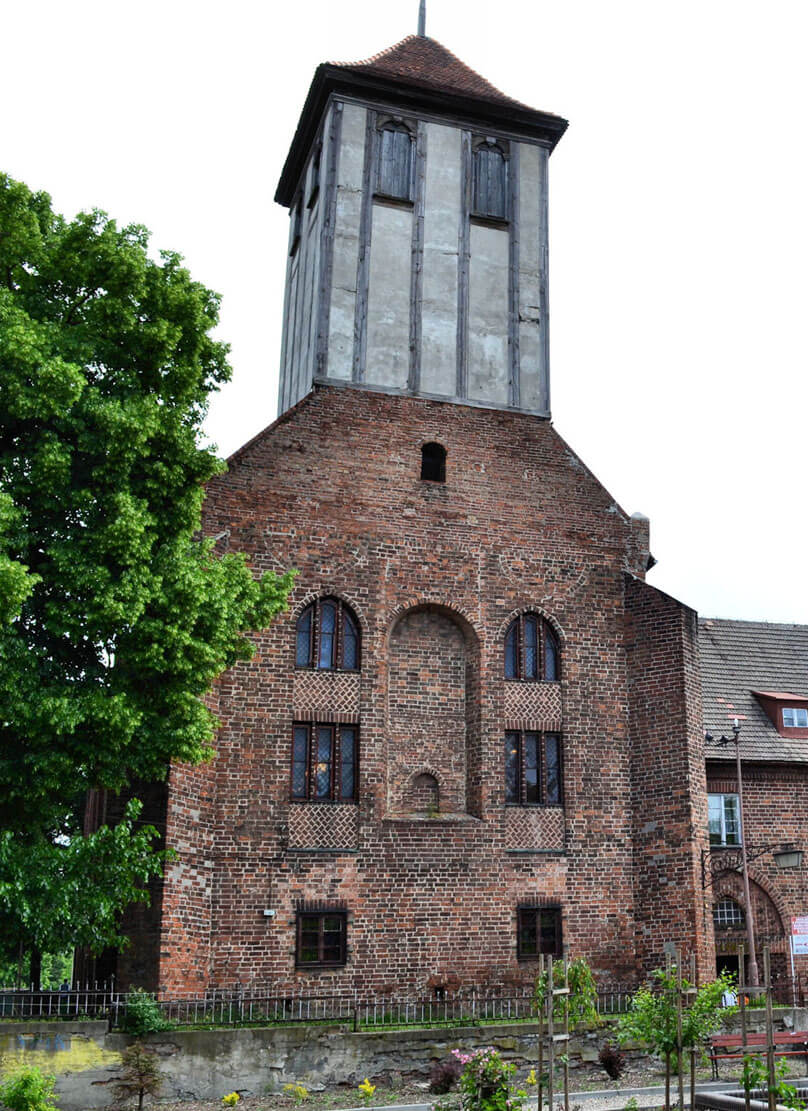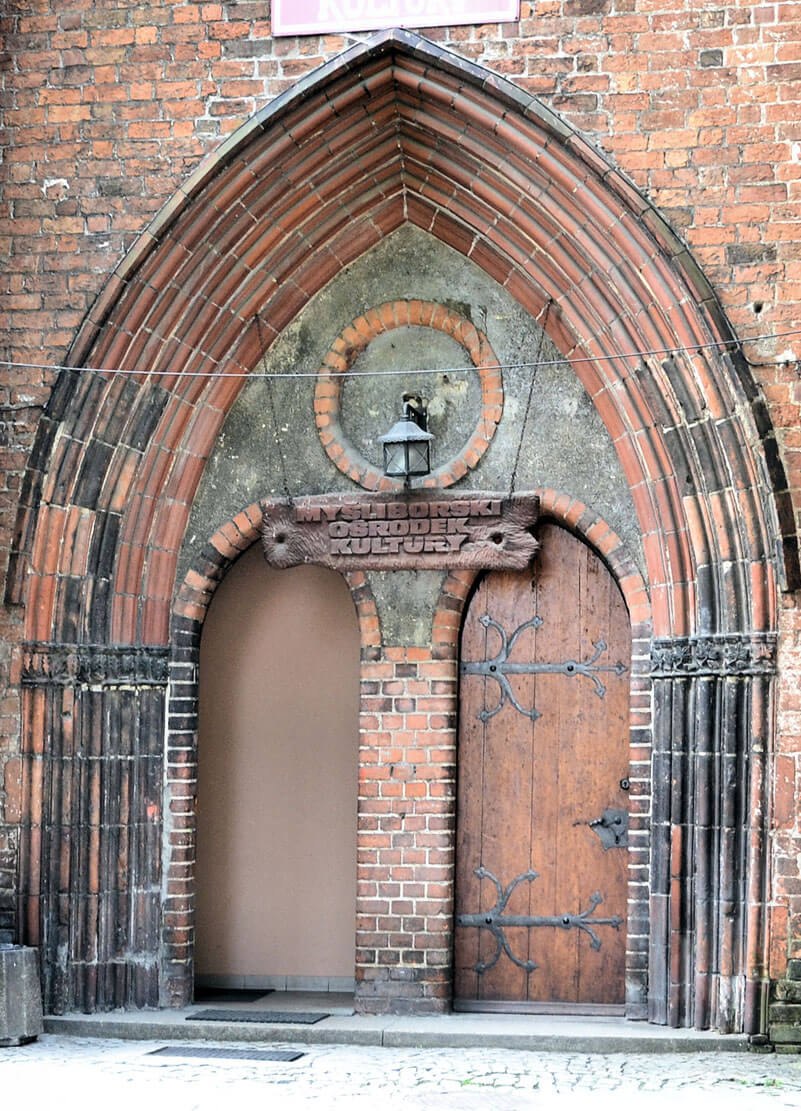History
Margrave John asked the general chapter of the Dominicans in 1264 to establish a friary, stipulating that it should not be subordinate to the Polish province. The new friary was settled in Myślibórz in 1275, and then the construction of the monastery buildings and the church began. During it, in 1289, the boundaries of the activity areas of the monasteries “Soldinensium de provincia teutonie et Kaminensium de provincia Polonie” were divided. The subordination of the Myślibórz friary to the German province was supposed to be a confirmation of the legitimacy of the Brandenburg authorities in the recently conquered territories.
In 1298, on the occasion of the foundation of the collegiate church in Myślibórz, margrave Albrecht III confirmed privileges to the Dominicans, he also granted them permission to collect timber from the forest for construction purposes, which would indicate that part of the friary was not yet completed at that time. A year later, Albrecht’s two sons were buried in the friary church, as he probably treated the Dominican church as a court one, which may have been influenced by the king’s frequent visits to the town.
In 1326, the town council handed over to the Dominicans plots of land opposite the cemetery with permission to build one or two houses. It probably burned down like the rest of the town’s buildings in 1434, when the Hussites completely destroyed the friary. It was rebuilt over several dozen years, starting in 1437, when a permit was issued for a funds collection for reconstruction. In 1470, a congress of the New March took place in the renovated monastery.
The friary was closed when margrave John of Kostrzyn introduced the reformation. According to chronicles, the friary was finally closed in 1547, while the monastery church served as a Lutheran parish from 1539 to 1593, due to the damages to the collegiate church caused by a fire. In 1635, the vaults of the three eastern bays of the former monastery church collapsed. These bays were not rebuilt, but the church was shortened by about 20 meters. In 1717, the tower collapsed, destroying the vaults in the western part of the church. Reconstruction was carried out in the years 1734-1736, but the vaults were replaced only with ceilings. In the nineteenth century, part of the post-Dominican complex was used as a school, barracks and a granary. In the years 1927-1928, the last remaining buildings were renovated and adapted to perform secular functions.
Architecture
The Dominican friary of Myslibórz was located in the southern part of the town, on a trapezoidal plot adjacent to the south with the town’s defensive walls. It had the form of a quadrilateral with three wings of claustrum buildings and a church on their northern side. In the middle, there was a four-sided garth, a garden surrounded by a vaulted cloisters, in which vegetables or herbs were grown and monks rested.
The church was a brick, orientated, aisleless building, originally a very long, eight-bay, closed with a polygonal bay from the east. The chancel was not separated from the outside of the building, and the whole was lined with the regular rhythm of buttresses. The west facade was equipped with a high, pointed window, originally flanked by slightly lower, also pointed blendes, above which there were circular blendes. High pointed windows were also between the buttresses from the north and east, while in the south the openings had to be lower due to the roof of the cloister.
The entrance to the church from the north was a two-light portal from around 1300. It was built of 0.4 meters high ceramic segments, constituting the sophisticated moulding of the jambs and archivolts, made of an alternating rhythm of roller and pear shafts, as if passing under the capitals zone, decorated with naturalistic vegetation (marked leaf veins, jagged edges, variously shaped branches). The interior of the church was originally covered with a rib vault, divided into rectangular bays and an eastern polygon. Pear-shaped ribs were lowered onto the wall-shafts, descending to the cornice running around the interior under the windows. In some bays under the cornice there were ogival niches.
The west wing of the claustrum in the ground floor in the northern part (bordering the church) had a three-bay hall covered with a cross-rib vault. In the southern part, separated by an unknown room, there were two rooms: one covered with a diamond vault, the other with a palm tree supported by one pillar. It is assumed that these rooms could have been a refectory or kitchen. The upper floor was intended for the purpose of the monks.
Current state
To this day, the friary church has been partially preserved, without the presbytery and with the rebuilt west facade with a half-timber tower from 1738. Unfortunately, all windows are transformed, the interior is divided into storeys and large parts of the walls are refaced. The most valuable architectural element is the northern portal. The west wing of the former claustrum with two rooms covered with a diamond and palm vault and a rib vault over the hall has also survived. In the ground floor of the southern façade, partially transformed pointed windows have been preserved. The buildings of the friary house the Myślibórz Cultural Center and the Town and County Library.
bibliography:
Jarzewicz J., Architektura średniowieczna Pomorza Zachodniego, Poznań 2019.
Jarzewicz J., Gotycka architektura Nowej Marchii, Poznań 2000.
Pilch J., Kowalski S., Leksykon zabytków Pomorza Zachodniego i ziemi lubuskiej, Warszawa 2012.






