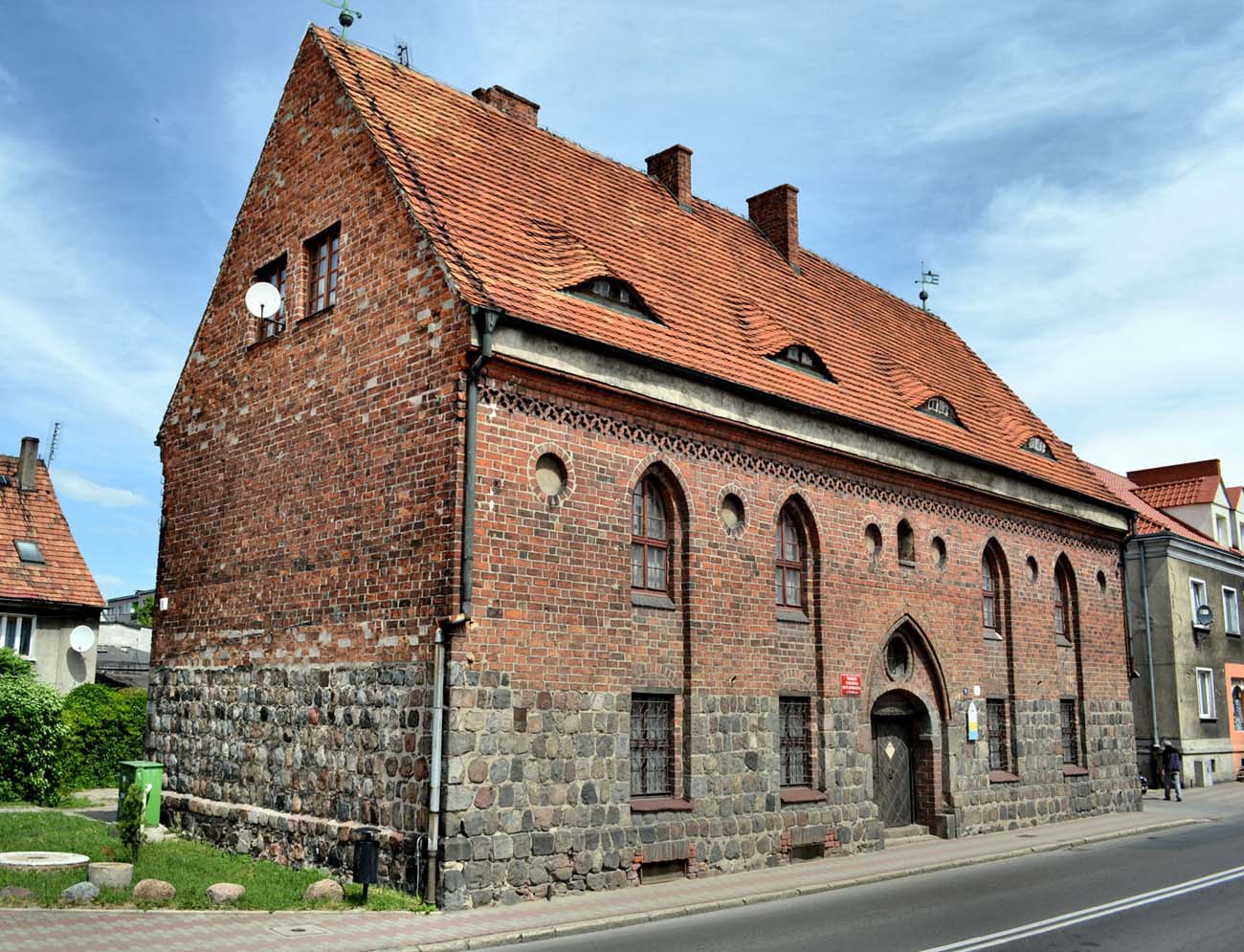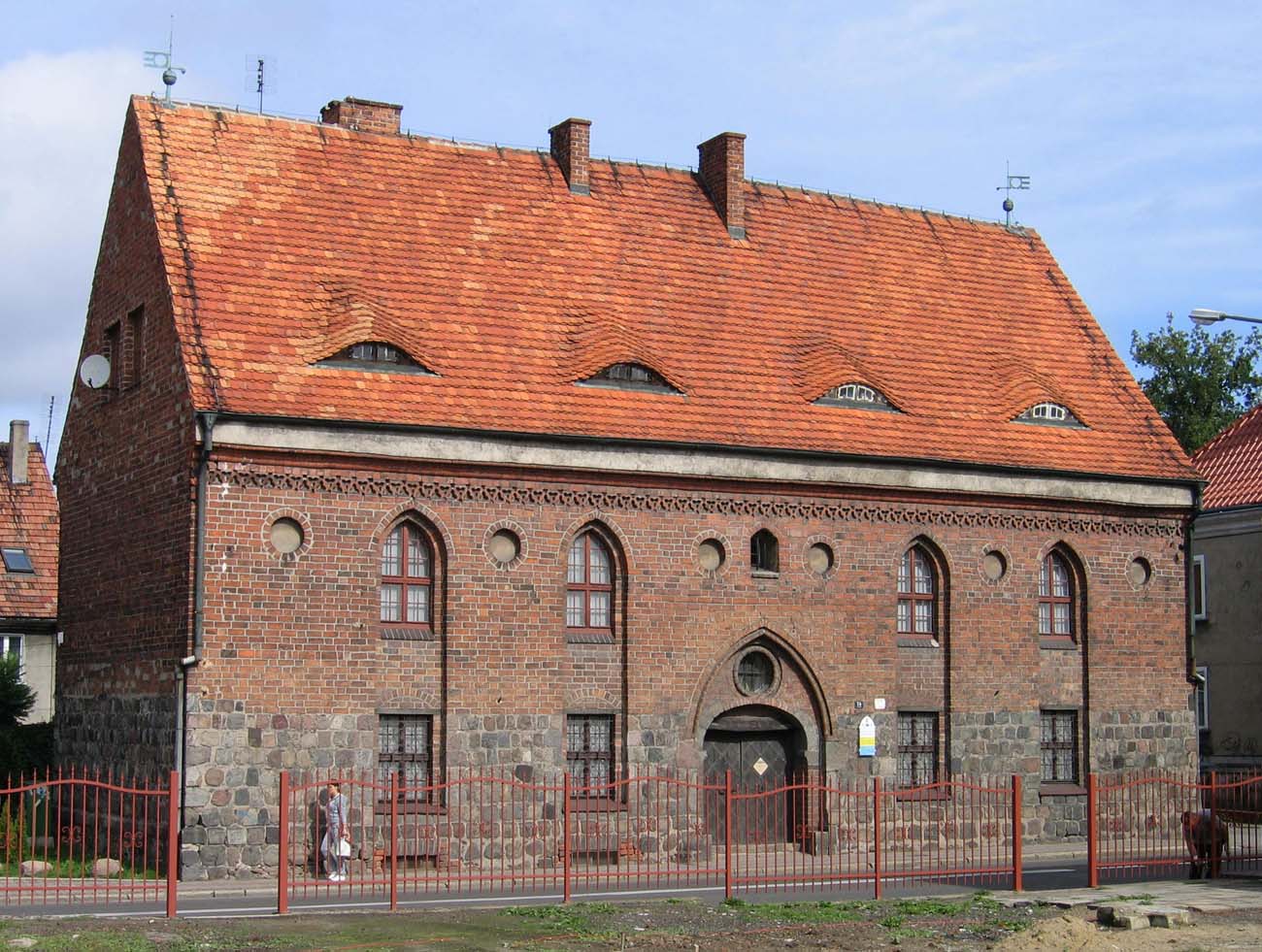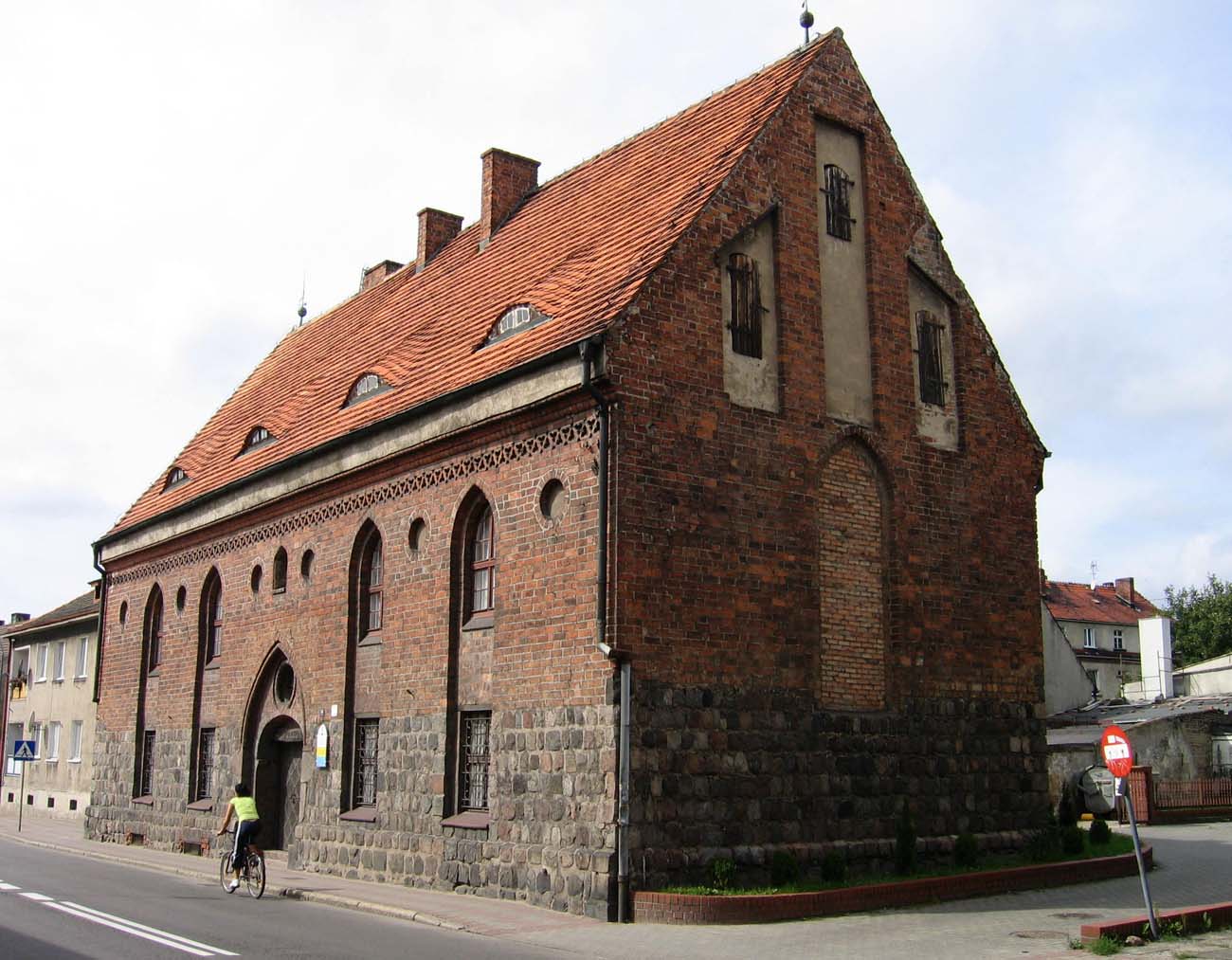History
The chapel was built around the first half of the 14th century. Presumably, it was originally a church at the court of the margrave or merchant guild, or a hospital chapel. In 1539, it was partially destroyed during the great fire of the town. In the following years of the 16th century, due to the changes brought by the progressing Reformation, the chapel was turned into a sheepfold and a brewery, and in the 18th century into a salt warehouse. After 1839 it was the seat of the fire brigade. In 1885, it became a private property and was rebuilt into a tenement house. In the years 1918 – 1933 there was an arms warehouse there. With its removal, the monument was renovated. A general renovation related to the adaptation of the chapel into a museum was carried out in the years 1972 – 1977.
Architecture
Holy Spirit Chapel was erected in the south-western part of the charter town, within the defensive walls, near the Mill Gate. It had the form of an aisleless building on a rectangular plan, 22.4 meters long and 9.7 meters wide, made of carefully arranged granite stones in the lower parts (up to a height of about 2 meters), and in the upper parts of bricks laid in a monk bond (on the face side two stretchers separated by single headers).
The chapel was covered with a gable roof, based on triangular gables from the east and west, of which the eastern one was decorated with three blendes in a pyramidal arrangement. The main entrance was placed on the axis of the southern façade, in a large, originally two-light portal, flanked by two pointed windows on each side. Small round blendes were placed between each window. As the most important façade, the southern wall was also decorated with a ceramic frieze. The moulded crowning cornice was created from the south and north. One large ogival window was set in the eastern wall, entering the base of the gable, while the northern and western facades were originally devoid of windows.
The interior of the chapel was originally single-space, the presbytery part could possibly be distinguished by a slightly raised floor or a wooden screen of the rood screen. The walls were divided by the rhythm of tall, ogival recesses. It is not known whether the building was vaulted, covered with a ceiling or an open roof truss.
Current state
The interior of the chapel underwent a thorough rebuilding from a single-space to a two-story and two-bay building with a vestibule on the north-south axis. Moreover, in 1933, cellars were established inside. Among the external façades, the northern one, pierced with rectangular windows and an entrance, is the most transformed. In the southern façade, the windows are divided into two halves, and the portal now has a single passage. The blendes of the eastern gable have been deformed, while the western gable is pierced today with two modern windows. Currently, the chapel houses the Museum of the Myślibórz Lake District.
bibliography:
Biała karta ewidencyjna zabytków architektury i budownictwa, kaplica św. Ducha ob. muzeum regionalne, K.Kalita-Skwirzyńska, nr 4317, Myślibórz 1986.
Piasek D., Średniowieczne kościoły granitowe Pomorza Szczecińskiego i Nowej Marchii, Gdynia 2023.
Pilch J., Kowalski S., Leksykon zabytków Pomorza Zachodniego i ziemi lubuskiej, Warszawa 2012.



