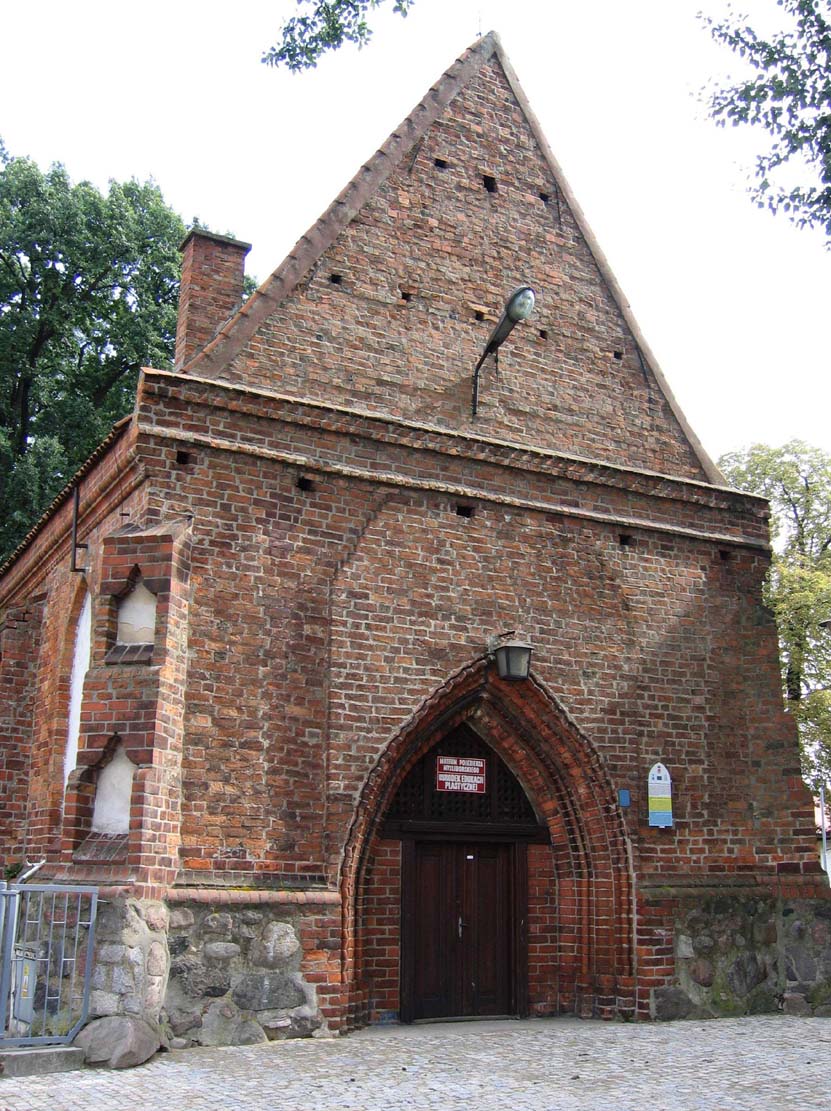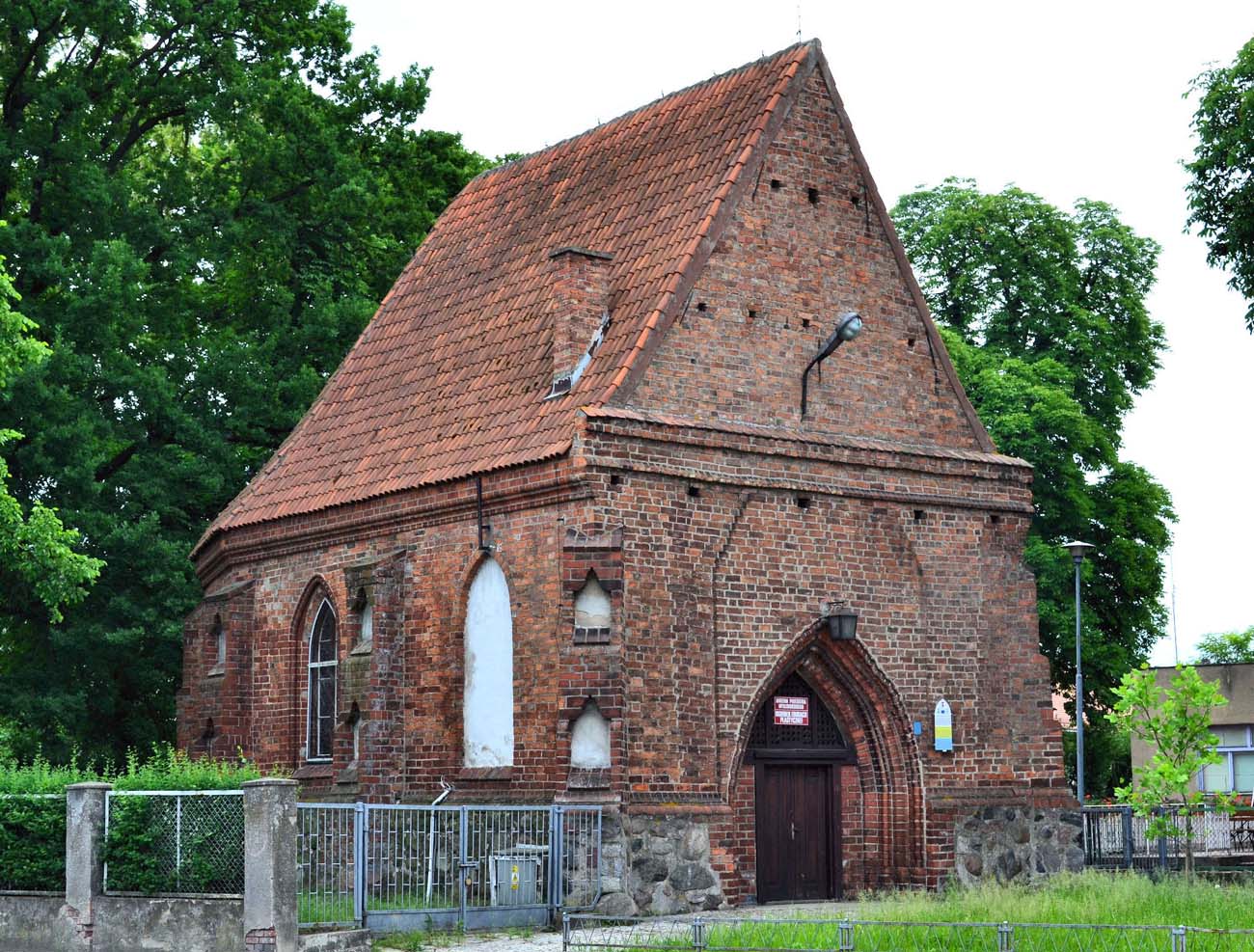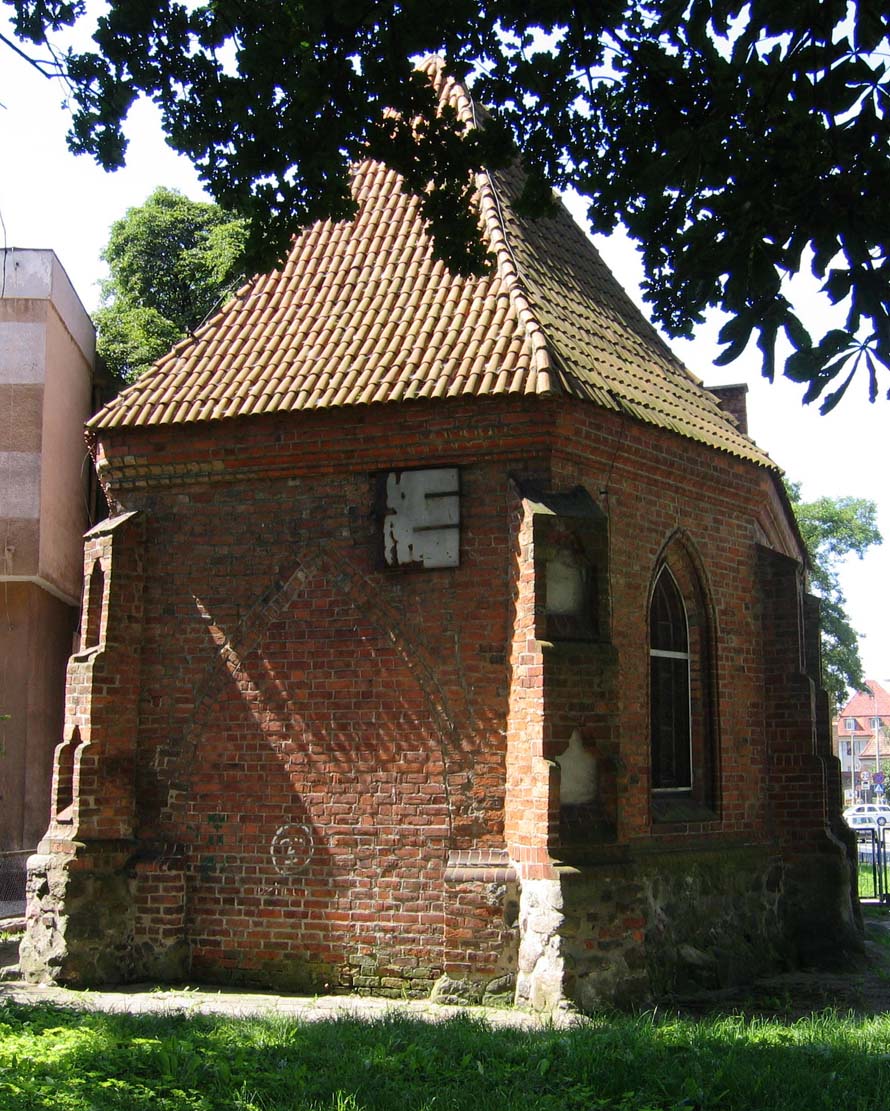History
St. Gertrude’s Chapel was built in the second half of the 15th century as part of the hospital or almshouse of St. Gertrude and the hospital cemetery. In the 16th century, after the Reformation prevailed, the chapel was taken by the town and then handed over to the Lutheran community. In the years 1911 – 1912 it was thoroughly renovated, after which a year later it was made available to the congregation, serving as a funeral chapel.
Architecture
The chapel was located on the eastern side of the town, close to the defensive walls, but outside their perimeter, near the Nowogrodzka Gate. It was built of bricks in a monk bond, on a stone plinth. It received the form of a small building, orientated towards the cardinal sides of the world, erected on a rectangular plan with dimensions of 13.1 x 7.8 meters, with a three-sided closure from the east. The whole was covered with a gable roof, multi-sloped from the east, based on a triangular gable in the west. The external façades were placed on a plinth with a moulded cornice and fastened with buttresses decorated with plastered recesses. In the western wall there was an ogival portal made, with wide splayed jambs, with a wavy or zigzag half-roller. Originally, the portal was flanked by blendes. The side elevations of the chapel were separated by ogival, richly moulded windows. In the eastern wall there was a pointed arcade, perhaps serving communication with the buildings of the hospital. Inside, the cross-rib vaults were supported on ceramic corbels, decorated with geometric motifs and gargoyles.
Current state
The chapel currently houses the Art Education Centre. It has retained the original perimeter walls with windows and the western portal, and a Gothic vault inside. In the 19th century, the crowning cornice was renewed and the walls were partially refaced. The eastern arcade remains walled up.
bibliography:
Biała karta ewidencyjna zabytków architektury i budownictwa, kaplica św. Gertrudy ob. pracownia plastyczna, K.Kalita-Skwirzyńska, nr 4318, Myślibórz 1986.
Pilch J., Kowalski S., Leksykon zabytków Pomorza Zachodniego i ziemi lubuskiej, Warszawa 2012.




