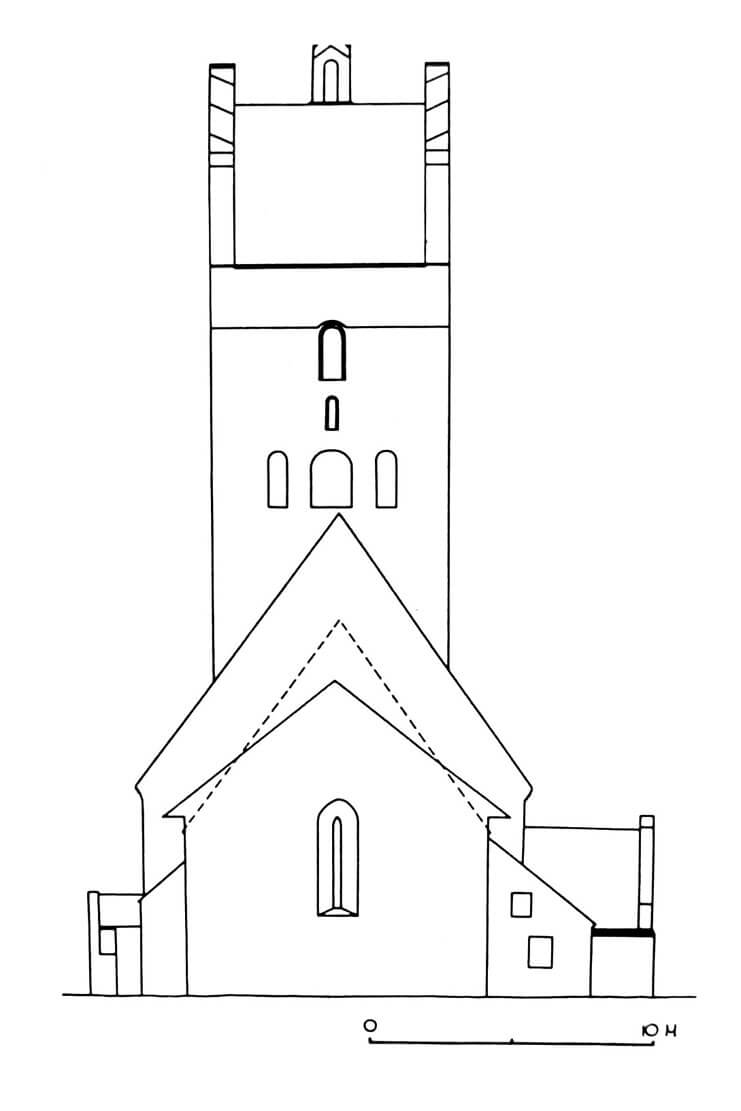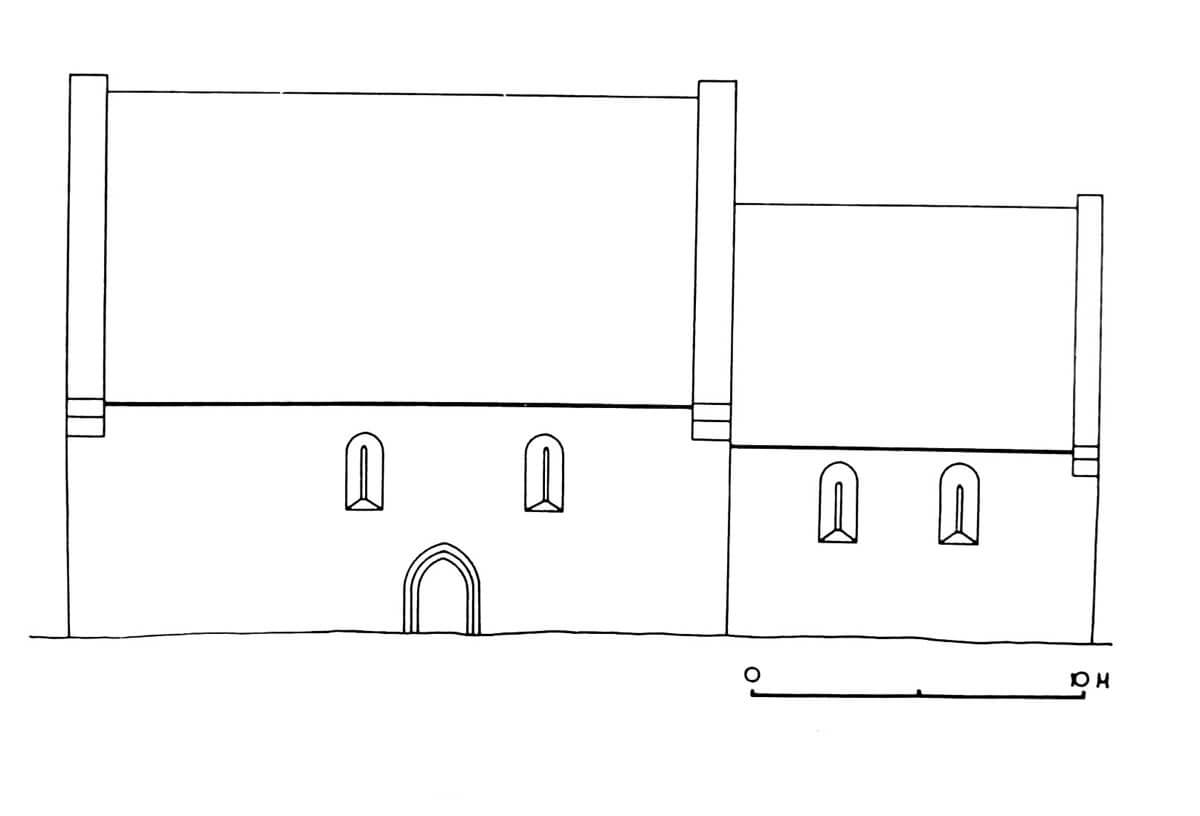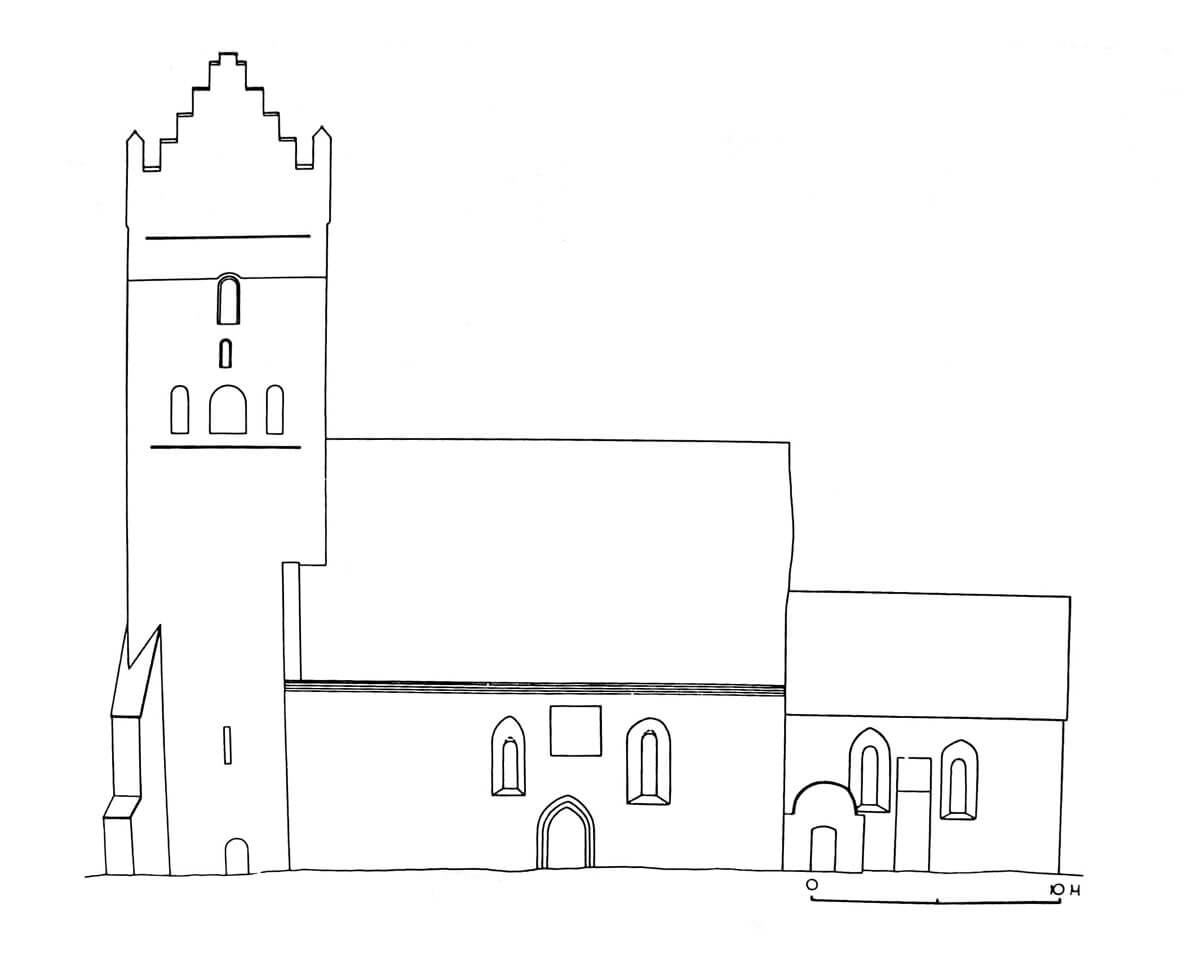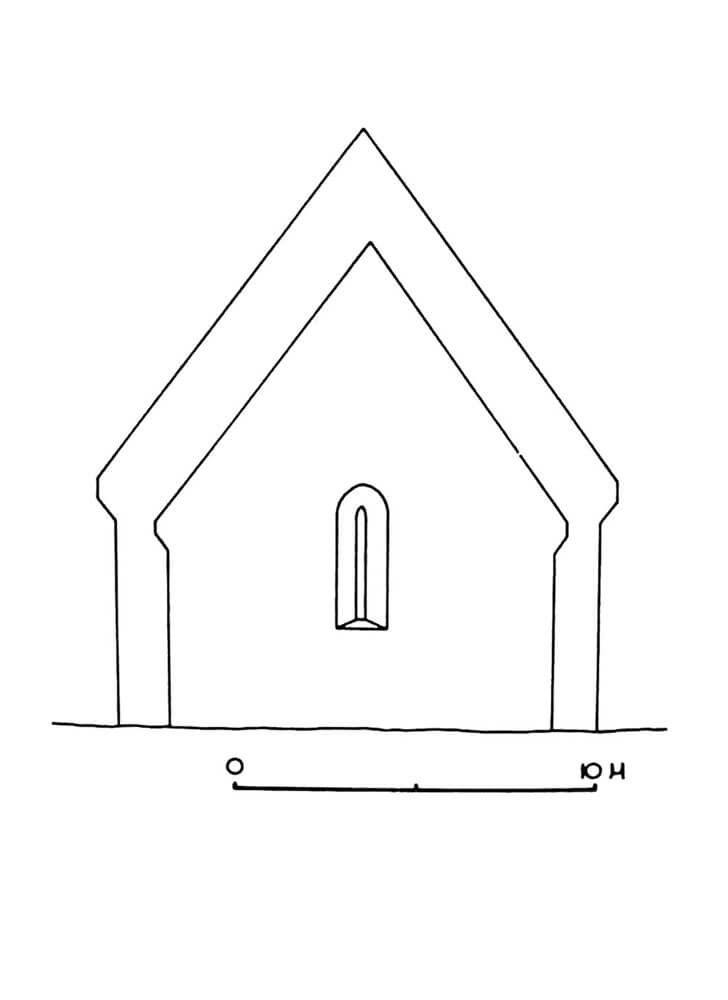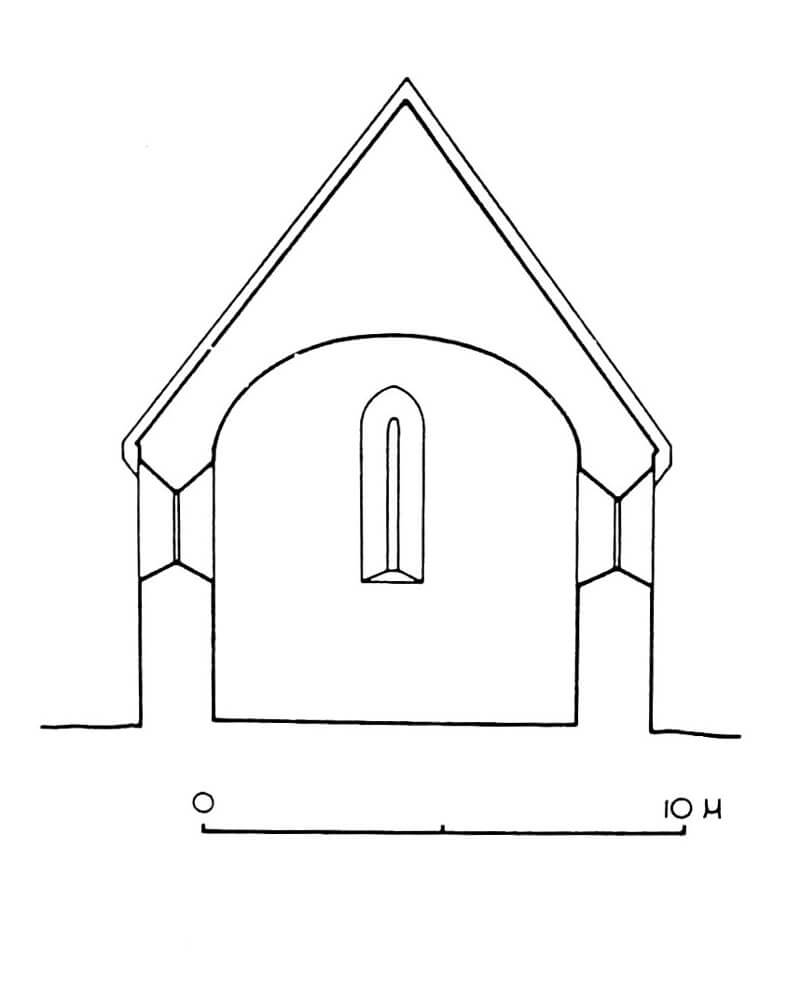History
The first mention of the village of Mycielin (German: Metschlau), then called Meschelin, was recorded in documents in 1296. During this period, in the last quarter of the 13th century, a brick church was built in the village, indirectly recorded for the first time in 1305, when a local priest named Nicolaus was mentioned. At the end of the Middle Ages, the church was enlarged by a tower, and the chancel was rebuilt in the late-Gothic style. Perhaps these works were carried out on the initiative of the Haugwitz family, from 1433 the owners of the village. In the years 1528-1668, the church was used by Evangelicals, during which the early modern process of replacing the equipment and changing the decor of the building was initiated. In the 17th and 18th centuries, the church was enlarged by a sacristy, a porch and a chapel, and unfortunately most of the windows were transformed. In 1882, the tower was crowned with a brick gables.
Architecture
The church was built on a slight elevation of the terrain, as a building orientated towards the cardinal directions, built of erratic stones and partly of bricks used at the window openings. Originally, it consisted of a rectangular nave and a narrower and lower, four-sided chancel, ended with a straight wall. At the end of the Middle Ages, a four-sided tower was added from the west, slightly embedded in the body of the nave. The main parts of the church were covered with gable roofs. The entire building, together with the adjacent cemetery, was probably fenced from the moment it was built. In the fifteenth century, it was surrounded by a stone wall.
Originally, the church had very simple facades, devoid of buttresses, pilaster strips or friezes, separated only by window and entrance openings, and crowned with cornices under the eaves of the roofs. The windows were very narrow, splayed on both sides, closed with pointed arches. Two illuminated the nave and chancel from the south, one higher one was located in the eastern wall of the chancel. What was rare in the Middle Ages, windows were also created in the northern walls of the nave and chancel. The entrance was placed in the nave from the south in a moulded, pointed portal.
The nave, with internal dimensions of 15.6 x 9.6 meters, was covered with a wooden, flat ceiling, while the chancel, 9.2 x 7.4 meters in size, was originally crowned with a timber barrel, which allowed the use of a high window in the eastern wall. Both parts of the church were connected by a pointed arcade with no mouling or chamfering. At the end of the Middle Ages, the barrel was replaced with a net vault, while during the reconstruction the chancel walls were slightly raised and the roof slope was changed to a slightly gentler one.
Current state
The church has retained its original layout and original perimeter walls, although the chapel, porch and sacristy are early modern additions. Two original ogival portals and windows in the eastern and northern walls of the presbytery have survived, the others were enlarged in the Baroque period. From the original decoration and equipment the Gothic polychromy, three late Gothic altars, including the main altar made by the master from Gościszowice, two stone fonts from the sixteenth century, a wooden statue of the Holy Mother from the fifteenth century, and a crucifix from the beginning of the sixteenth century has preserved. In the wall surrounding the church, survived the relics of the defense tower from about 1600.
bibliography:
Kowalski S., Zabytki architektury województwa lubuskiego, Zielona Góra 2010.
Kozaczewski T., Wiejskie kościoły parafialne XIII wieku na Śląsku, t. 2, Wrocław 1994.
Pilch J., Kowalski S., Leksykon zabytków Pomorza Zachodniego i ziemi lubuskiej, Warszawa 2012.


