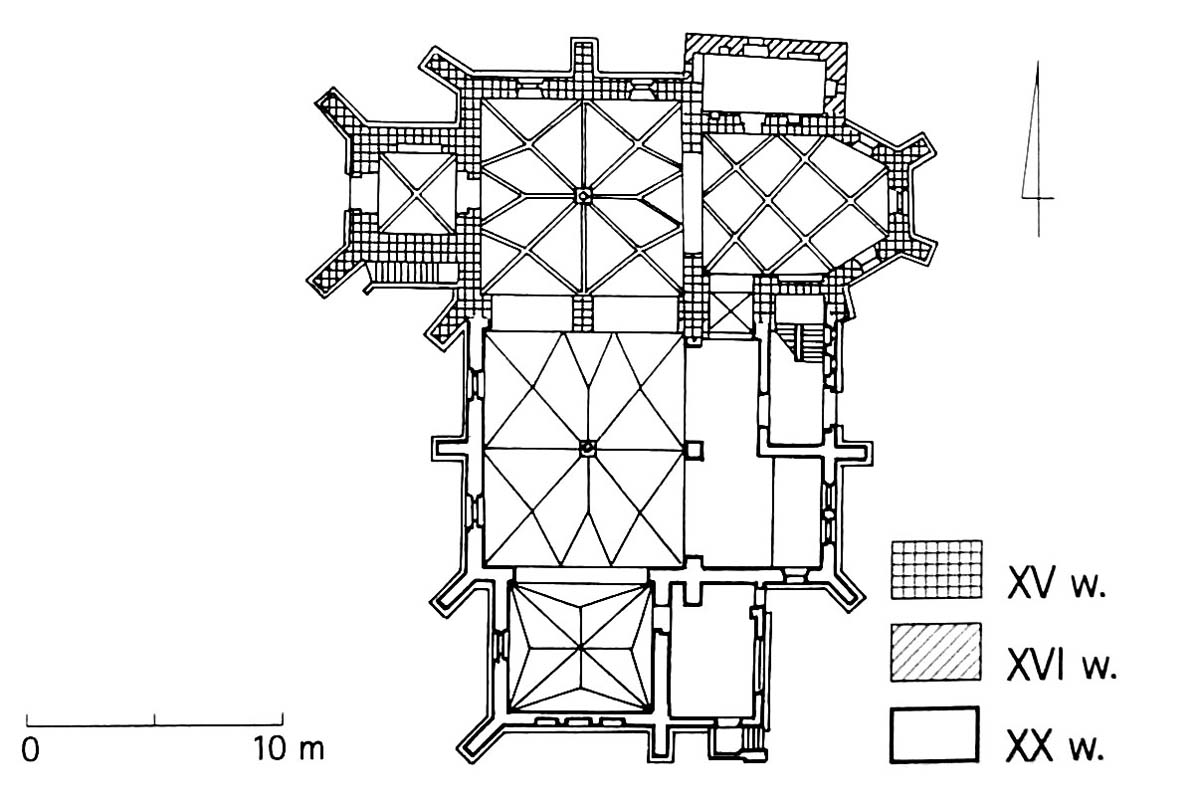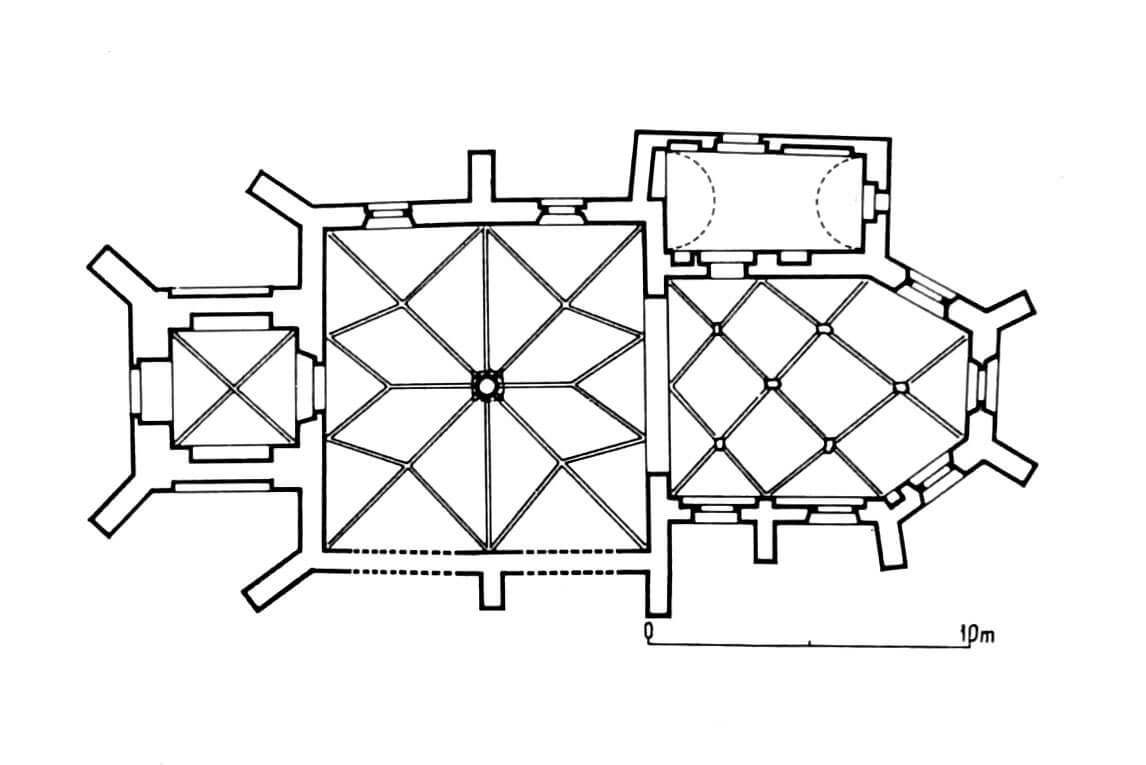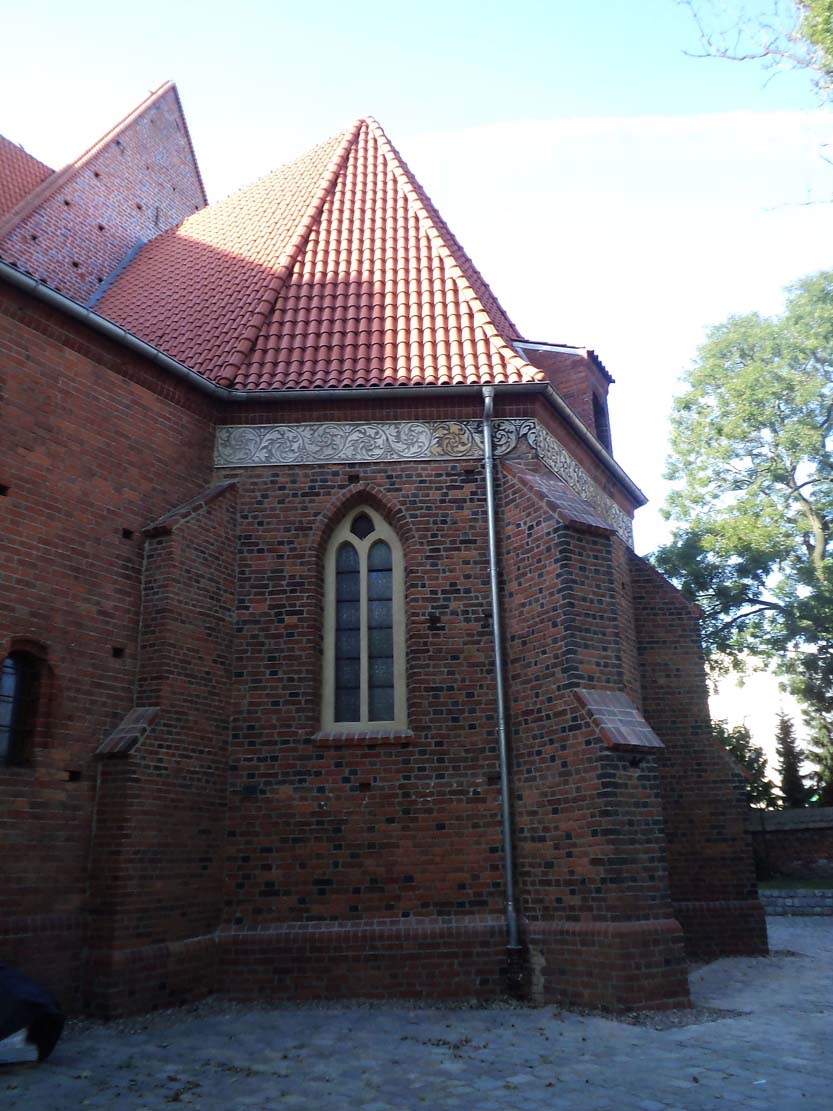History
The church in Muchobór was first recorded in sources in 1347 as a branch of the Szczepin parish, which bishop Przecław from Pogorzela confirmed the granting of two fiefs. Perhaps it was in the church that three monarchs met: Polish Kazimierz Jagiellończyk, Czech Vladislaus II and Hungarian Matthias Corvinus, who in 1474 went to Muchbor for negotiations after the unsuccessful expedition of Polish and Czech troops to Wrocław. These talks ended in an armistice.
In the fifteenth century, the church underwent a thorough reconstruction and expansion, probably on the order of Jan Roth, dean from 1466-1482, who later took the office of bishop, protégé of king Matthias Corvinus. The chancel was built around 1485, and its contractors could be Hans Berthold and Peter Frenczke, who also dealt with other buildings in Wrocław, although the beginning of the 15th century is sometimes given as the date of construction of the chancel. Then the nave was added, built either in the fifteenth century or in the first twenty years of the sixteenth century. In 1570, the construction of the sacristy was completed.
In 1579, the roof of the tower, which was still covered with shingles, was to be damaged. At the beginning of the 17th century, a wall with loopholes was built around the church cemetery. In 1723, the church was renovated, including the windows and the floor. At the end of the 18th century, lightning burned the hip roof of the nave, later re-shingled. In the years 1912-1916, the nave was expanded to the south, fortunately, in terms of architecture, referring to the original layout.
Architecture
The original, medieval church was a hall structure, two-aisle, consisting of a square nave with dimensions of the interior 10.6 x 10 meters, a narrower chancel, 9.7 x 7.1 meters, closed on three sides in the east, a sacristy added to it from the north, 6.2 meters long and 2.9 meters wide, and a massive western tower with dimensions of 4.1 x 4.1 meters.
Apart the sacristy, the entire building was surrounded by buttresses, especially high, stepped at the corners of the tower. The buttresses were arranged at an angle in the corners, except for the buttress of the south-eastern nave, perpendicular to the longitudinal axis of the church, which could have resulted from the erection of the eastern wall of the nave together with the chancel in the first phase of construction works. Between the buttresses of the nave and the chancel, pointed windows were pierced, originally filled with traceries. The nave and the chancel were covered with steep gable roofs (multi-slope over the eastern end of the chancel), originally covered with shingles.
The cross-rib vault of the nave was based on a slender, spirally twisted pillar, placed in the center of the nave, and on corbels in the form of human heads, while the use of a central pillar forced the introduction of two additional bays with triple-support vaults. The chancel was topped with a late Gothic net vault. The ribs were springin from the corbels carved in the shape of heads and masks and one leafy one, moreover, shields were placed at the intersection of the ribs in the chancel. Both parts of the church were connected by a pointed arcade with a concave moulded arch. The internal elevations of the church since the late Middle Ages were covered with colorful paintings, depicting, among others, figures of saints.
Current state
Currently, the medieval part of the church is only half of the building, enlarged by the early modern nave and the southern chapel. The tower was also raised, the roof of which originally did not exceed much the ridge of the nave’s roof. Despite the transformations, the church may be considered a unique building among the late Gothic parish churches, mainly due to the preserved vault of the nave based on a screw central pillar and net vault in the chancel. Inside, there is also valuable equipment in the form of a Gothic altar from around 1494, sculptures of St. Anna and Madonna from the 15th century and high-class reliefs from around 1480 – 1490 depicting the Last Supper. It is worth paying attention to the portal from the chancel to the sacristy or the rectangular, moulded sacrarium niche.
bibliography:
Antkowiak Z., Kościoły Wrocławia, Wrocław 1991.
Architektura gotycka w Polsce, red. M.Arszyński, T.Mroczko, Warszawa 1995.
Encyklopedia Wrocławia, red. J.Harasimowicz, Wrocław 2006.
Pilch J., Leksykon zabytków architektury Dolnego Śląska, Warszawa 2005.




