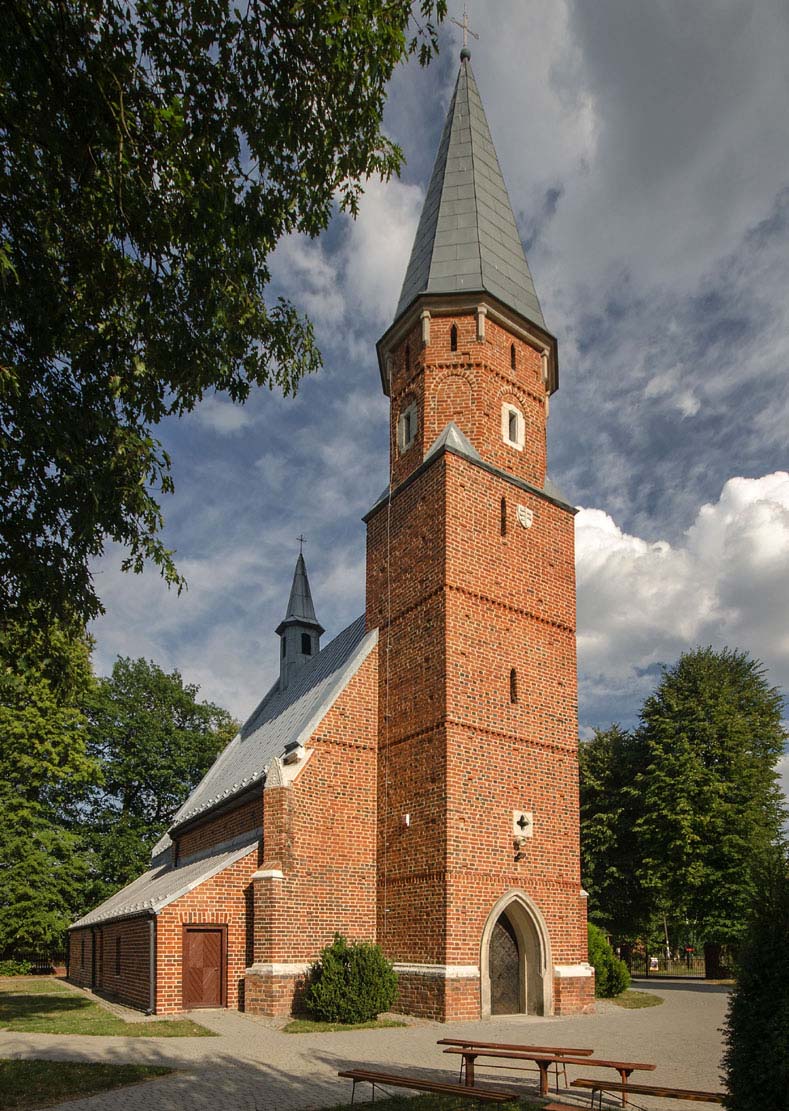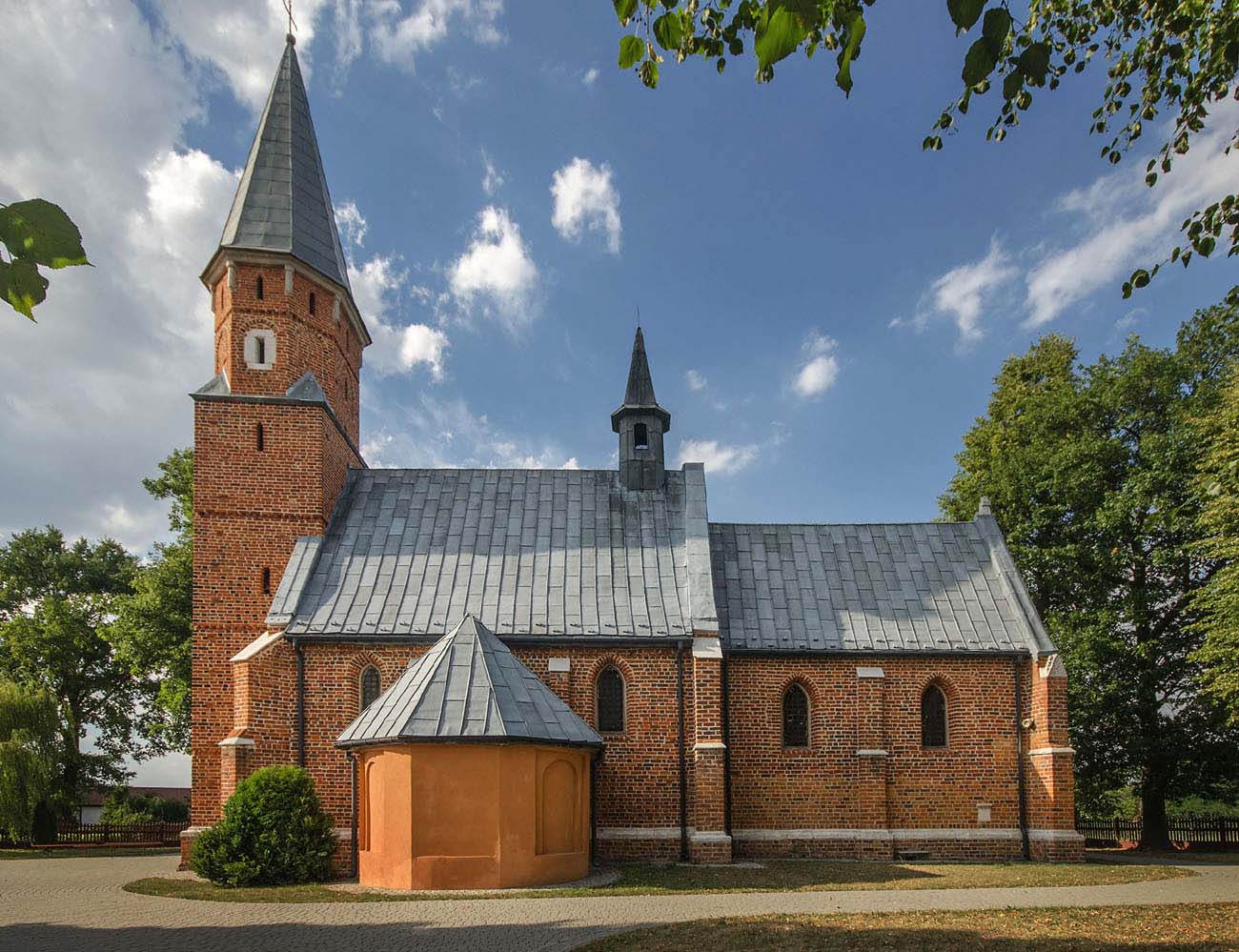History
Church of St. Margaret in Moskorzewo was built in the third quarter of the 14th century, thanks to the foundation from 1380 of Klemens of Moskorzew, Chancellor of Poland and castellan of the Wiślica, a trusted man of king Władysław Jagiełło. The Gothic building probably stood on the site of an older one, as the local parish was already mentioned in docuemnts in the years 1345-1358.
In the second half of the 16th century, the owners of Moskorzew were zealous Protestants: Stanisław and Marcin Moskorzewski. On their initiative, in 1558 the church was taken over by the Calvinists, and then after a few years by the Arians. The building returned to the hands of the Catholics at the beginning of the 17th century, probably with a changed interior decor and furnishings, which had to be modernized due to the different requirements of the new cult.
In the period from 1882 to 1906, the Potocki family underwent a thorough renovation of the church. During it, among others, a new chapel was erected on the south side, the top floor of the tower was rebuilt, the gables were partially reconstructed and the interior was transformed, among others by installing a vault in the chancel. In the period 1926–1988, as well as in the last decade, the church underwent further renovations. In 1932, a northern annex was added next to the nave.
Architecture
The church was built from bricks in the Flemish bond, with the use of black zendrówka bricks, as well as using stone to create architectural details. The steep gable roofs of the church were originally covered with shingles. The church consisted of a three-bay nave, a narrower and slightly lower, two-bay chancel and a sacristy on the north side. A square tower was placed on the axis of the western façade, turning into an octagon above the third floor.
The nave and chancel were reinforced with stepped buttresses, in the corners placed at an angle, except for the south-eastern buttress of the nave. The role of the north-eastern buttress was taken by the sacristy, erected probably a bit later than the chancel, due to the connection of its wall with the corner, diagonal buttress of the chancel (it would be redundant if the sacristy had already functioned at the time the chancel was built). The gable tops of the buttresses were decorated with floral and geometric ornaments, as well as shields with the Pilawa coat of arms. The façades were covered with a brick plinth with a stone, moulded cornice. Below the windows of the chancel, above the windows of the nave and between the storeys of the tower, there was a tooth frieze. The gable of the chancel, separated by another frieze, was divided by three ogival, shallow blendes.
Between the buttresses on three sides (except for the northern wall of the nave and chancel) pointed windows were pierced, splayed on both sides. The tower was illuminated only by narrow slit openings, closed, straight or stepped, on the upper floor in stone frames, as well as one small, quatrefoil opening in the facade. Entrance openings in the form of stone, pointed portals were placed from the south in the nave and from the west in the ground floor of the tower. Inside, the nave was separated from the chancel by a pointed arcade, and the sacristy from the chancel by a curtain portal from the 15th/16th century.
Current state
Early modern transformations of the building affected the upper storey of the tower and sacristy. From the south, the nave was covered by a chapel, and from the north by a modern, elongated annex. A vault was installed in the chancel and a music choir was placed in the nave. The portal in the ground floor of the tower is also Neo-Gothic, but it houses the original Gothic iron door with an inscription informing about the foundation and the date 1380 and the Pilawa shield. The Gothic character of the church is also evidenced by ogival windows in the southern wall and a currently walled-up window with a stone tracery in the eastern wall of the chancel. Inside the chancel, a stone sacrarium with three wimpergs has been preserved.
Small circular recesses can be seen in the lower parts of the brick walls of the church. According to local tradition, they were drilled during the blessing of swords by the knights before going on military expeditions, or cut with a wooden drill during the “spring fire striking” ceremony.
bibliography:
Architektura gotycka w Polsce, red. M.Arszyński, T.Mroczko, Warszawa 1995.
Katalog zabytków sztuki w Polsce, t. III, województwo kieleckie, zeszyt 12, powiat włoszczowski, red. J.Łoziński, B.Wolff, Warszawa 1966.





