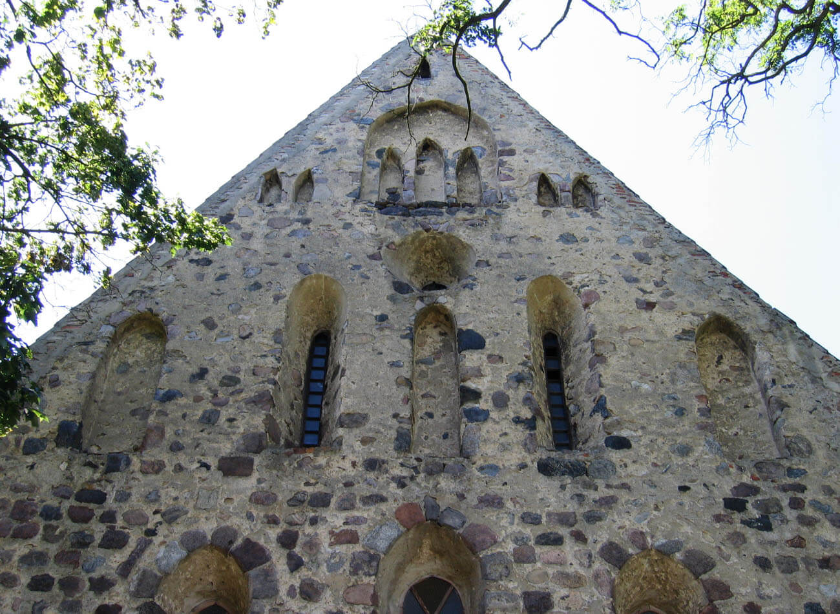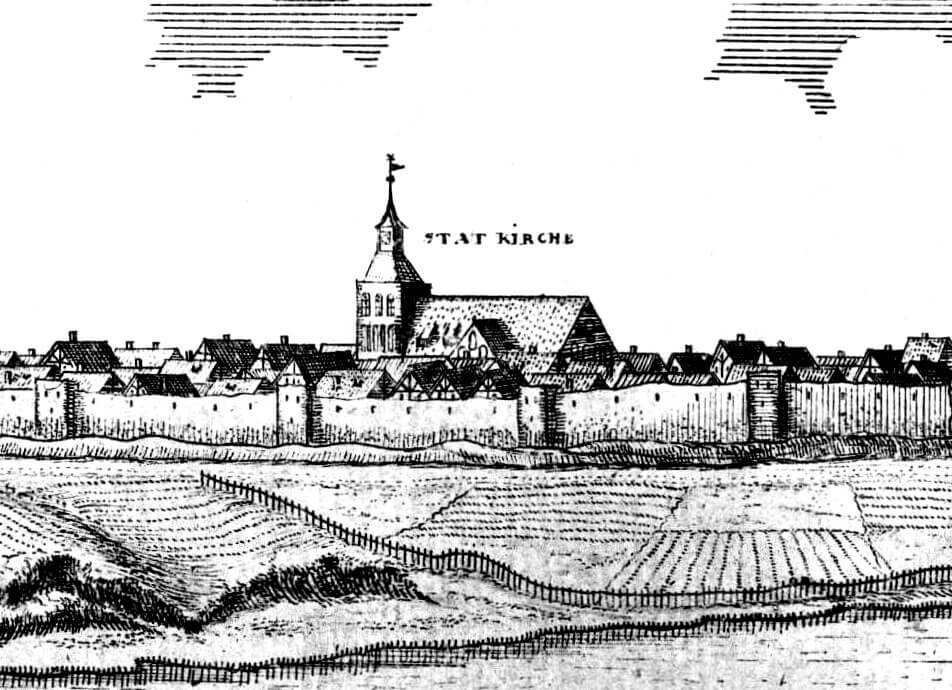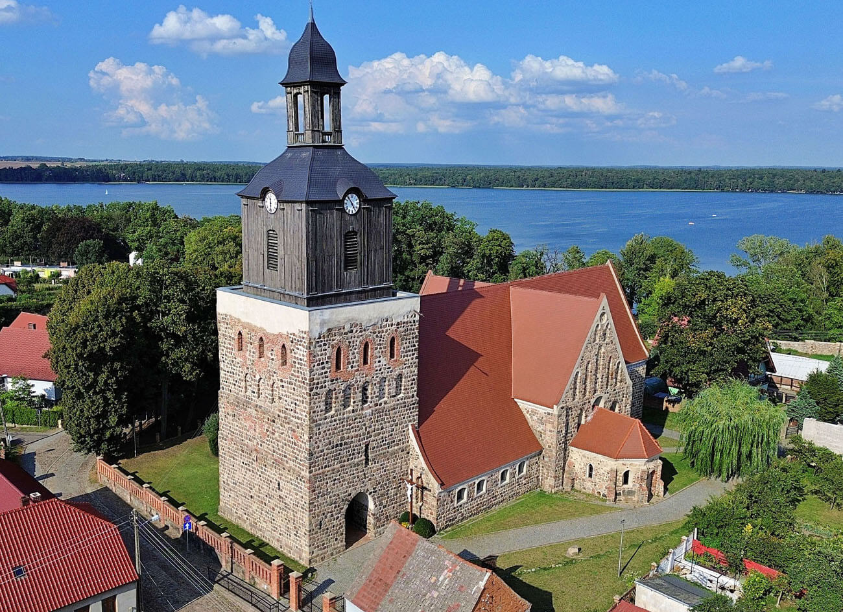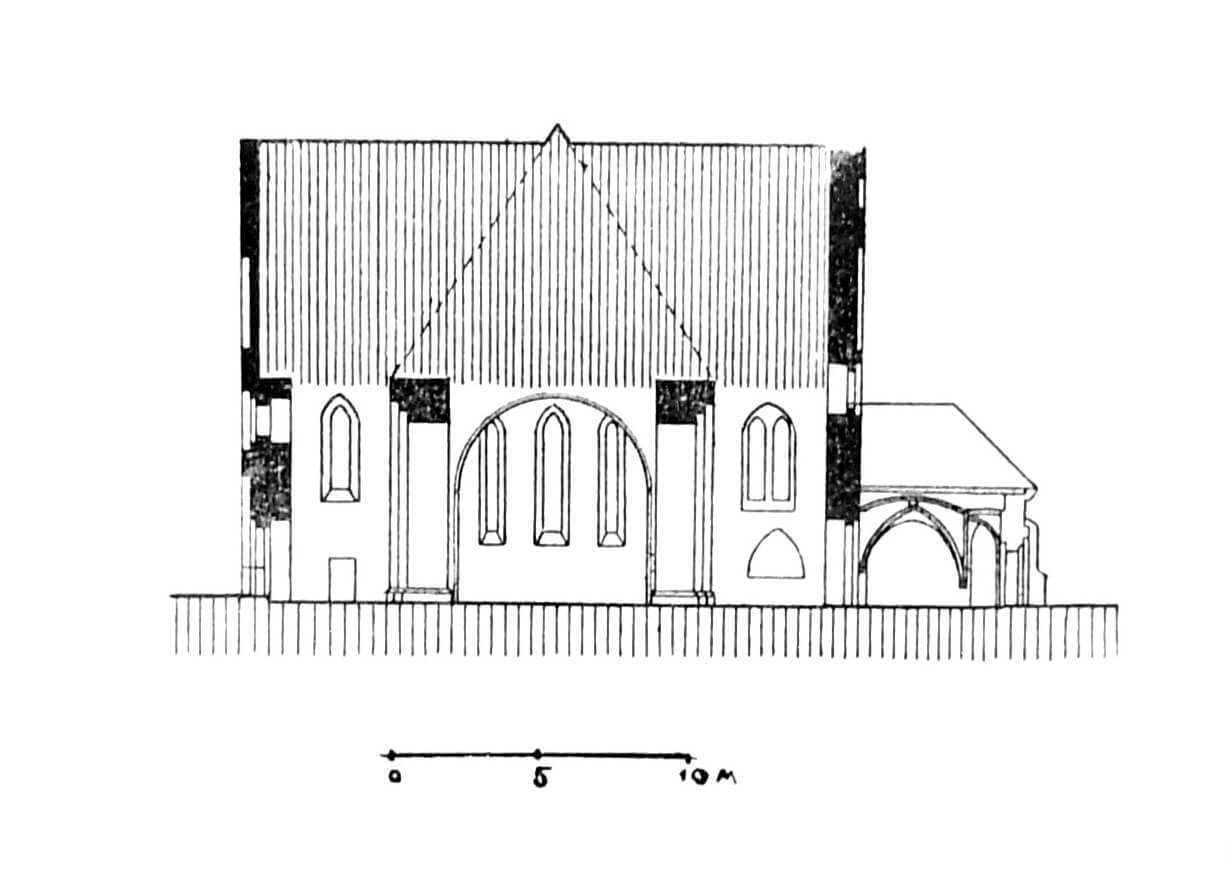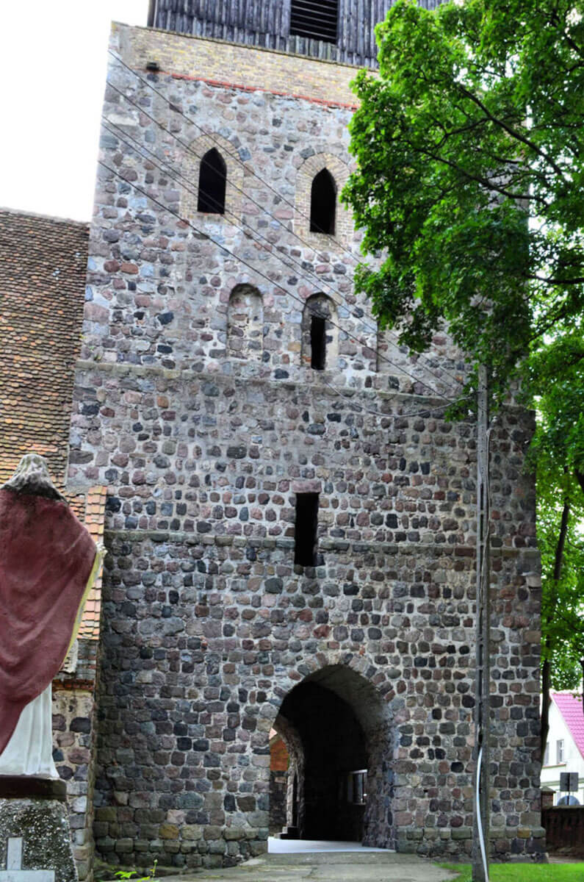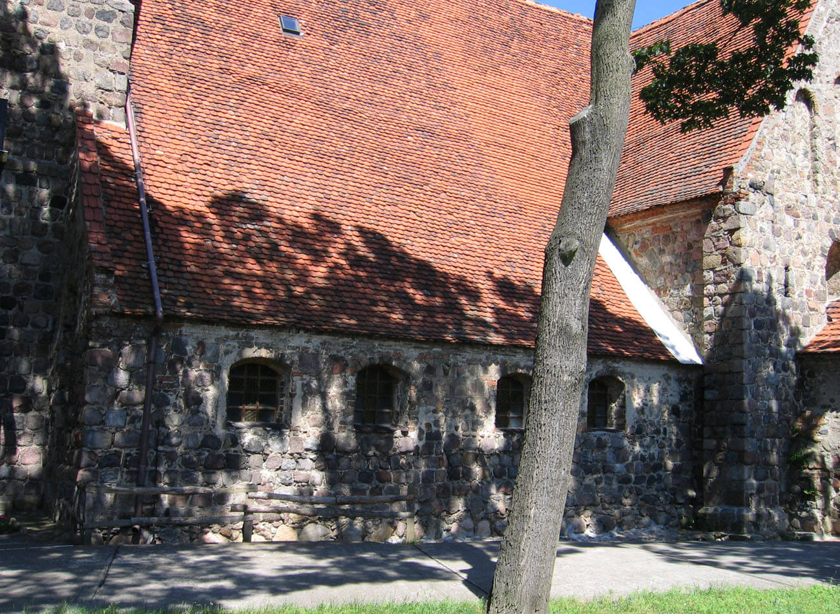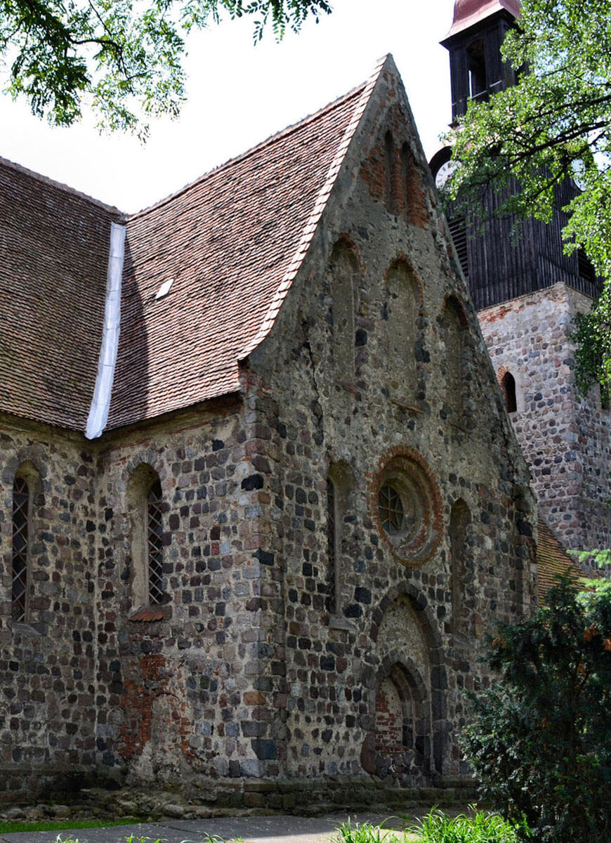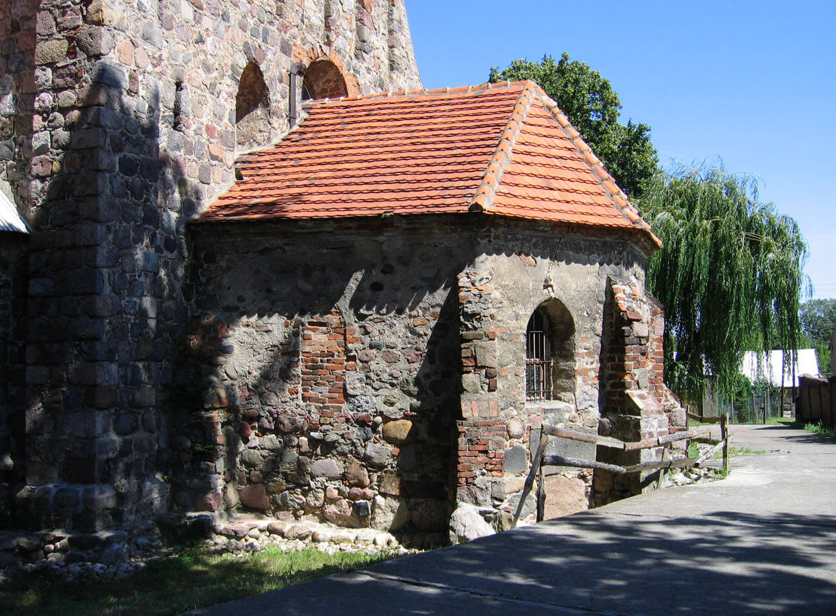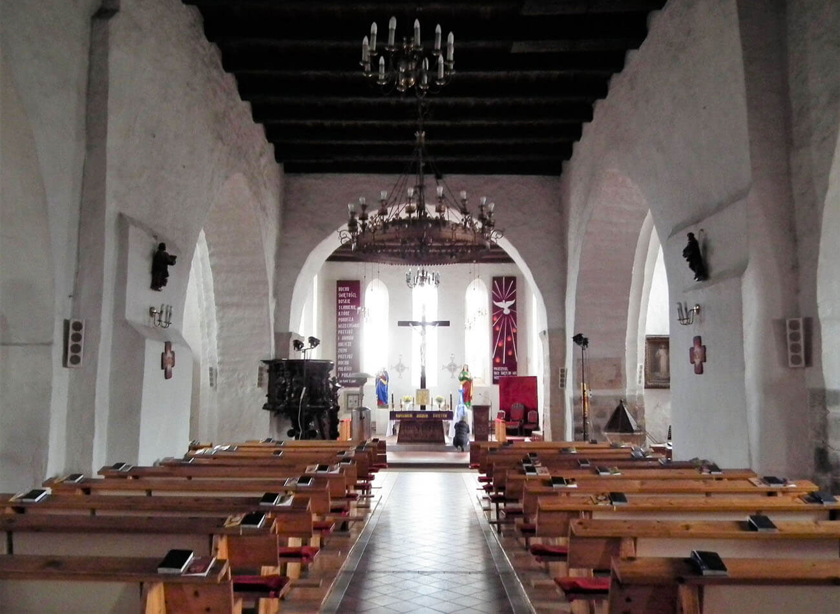History
The parish church in Moryń (German: Mohrin) was built at the beginning of the second half of the 13th century. The first to be built were the eastern parts of the building, i.e. the chancel and the transept, dating back to around 1250-1265. Then the nave was built, next aisles, and the last tower was built at the end of the 13th century or the beginning of the 14th century. The end of the medieval construction process was the addition of a chapel to the southern facade of the transept in the first half of the 15th century.
The first mention of the church is contained in a document from 1263, in which the Pomeranian prince Barnim I donates patronage over the church to the monastery in Ückermünde on the Szczecin Lagoon. From the second half of the 13th century, Moryń together with the neighboring territories of the border of the Duchy of Pomerania was incorporated into the Brandenburg state. In 1350, the margraves Ludwik the Older and Ludwik the Roman donated patronage over the church in Moryń to the collegiate church of Myślenice.
During the Thirty Years’ War, the roofs and upper parts of the church were probably damaged. The patronage over the Protestant church at that time was held by members of the von Schönebeck family, who managed the estates in Moryń and Gądno. In 1756, a timber top of the tower was built, and in the nineteenth century, minor renovation works were carried out in the church. From 1945, the building was taken over by the Catholic community again.
Architecture
The church was erected as a pseudo-basilica with central nave and two aisles, orientated towards the cardinal sides of the world, with a two-bay nave with an interior size of 16.8 x 13.2 meters, with a transept measuring 17.4 x 8.8 meters, slightly protruding in front of the side aisles, rectangular, elongated chancel with dimensions of 8.6 x 11.4 meters and a four-sided sacristy adjoining the northern wall of the chancel. In addition, a massive, rectangular tower was added to the axis of the west facade, and a polygonal chapel was attached to the southern facade of the transept.
The church was built entirely of granite with varying degrees of processing in individual parts of the walls. The stones in the walls of the chancel and the transept, arranged in equal layers, have been carefully designed. An irregular arrangement was already used in the aisles, and the wide joints were filled with mortar and rubble. The church was not created as a uniform structure, because the walls of the aisles were not organically connected with the walls of the transept and the tower, which gave the impression of being added in a rather careless way. On the western facades of the transept, above the roofs of the aisles, outlines of the arches of bricked-up windows were placed, visible also from the inside, above the arcades. If they were opened, they would be non-functional, even with a much milder roof slope. Therefore, they had to be planed without taking into account the aisles, and thus, when erecting the eastern part of the church, the aisles were not provided for.
The elevations of the church’s chancel were divided by three windows on each side, with the eastern wall additionally topped with a triangular gable decorated with alternate pointed blende and windows, above which an oculus was pierced. Even higher was a pointed-arch recess with three slender blind windows, and on the sides two pairs of small lancet recesses. The southern wall of the chancel and the eastern wall of the transept were distinguished by a polychrome frieze under the eaves. The longer elevations of the transept were also designed similarly to the chancel, with triangular gables decorated with narrow blendes, below which oculuses were pierced, flanked by two narrow windows. In the chancel and transept, the windows were characterized by pointed-arch shapes and splays from both sides. The openings in both elevations of the aisles were probably similar, with four rhythmically arranged windows each. The tower closing the church from the west was shaped as a defensive structure, with an open porch in the ground floor. Its windows were narrow, slit-shaped and pointed.
Several entrances led into the interior of the church. On the west side, a stepped portal was placed in the central nave, accessible through the ground floor of the tower with arcades from the north and south. The next two portals, a two-stepped one with an external step in the form of a high pointed niche and a one-stepped one, led from the north and south to the transept, with one of them covered by a late Gothic chapel. In addition, a stepped portal was created for the priest in the southern wall of the chancel. From the north, in the chancel, the portal connected the church with the sacristy.
The interior of the church was covered with a ceiling, only the aisles, the outer walls of which were much lower than the arcades between the nave, were covered with slopes of mono-pitched roofs. The side aisles and transept arms were opened to the center of the building with pointed arcades, except for the eastern arcade with a semicircular arch. All of them rest on massive pillars. The interior of the church was decorated with wall polychromes in the Middle Ages. Among them, in the lower part of the transept arcade in the first half of the 15th century, there were depicted two devils sitting at the table and one playing the flute. The neighboring scene showed the devil stuffing two female figures into a vessel.
Current state
The church belongs to the group of the oldest preserved sacral monuments in Western Pomerania. It has survived to this day without major changes and modern transformations, thanks to which it is the best-preserved large religious building in northern Poland, built of granite stones. Only some of the windows on the south side have been widened, and one of the four portals has been walled up. Moreover, the tower was topped with a Baroque helmet. Inside the chancel there is a unique stone altar from the period of the construction of the church – the oldest building of this type in Poland. The interior of the church is still decorated with medieval wall paintings.
bibliography:
Jarzewicz J., Architektura średniowieczna Pomorza Zachodniego, Poznań 2019.
Jarzewicz J., Gotycka architektura Nowej Marchii, Poznań 2000.
Jarzewicz J., Kościoły romańskie w Polsce, Kraków 2014.
Piasek D., Średniowieczne kościoły granitowe Pomorza Szczecińskiego i Nowej Marchii, Gdynia 2023.
Pilch J., Kowalski S., Leksykon zabytków Pomorza Zachodniego i ziemi lubuskiej, Warszawa 2012.
Świechowski Z., Architektura granitowa Pomorza Zachodniego w XIII wieku, Poznań 1950.
Świechowski Z., Architektura romańska w Polsce, Warszawa 2000.
Świechowski Z., Sztuka romańska w Polsce, Warszawa 1990.
