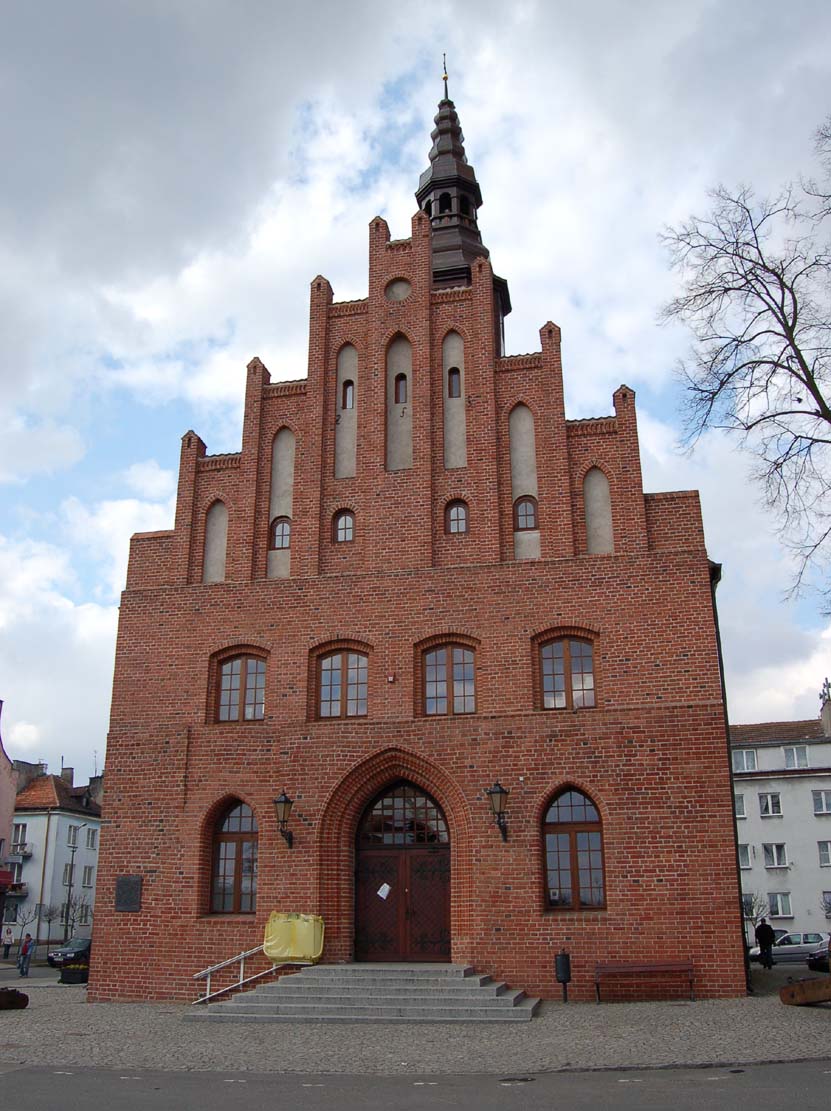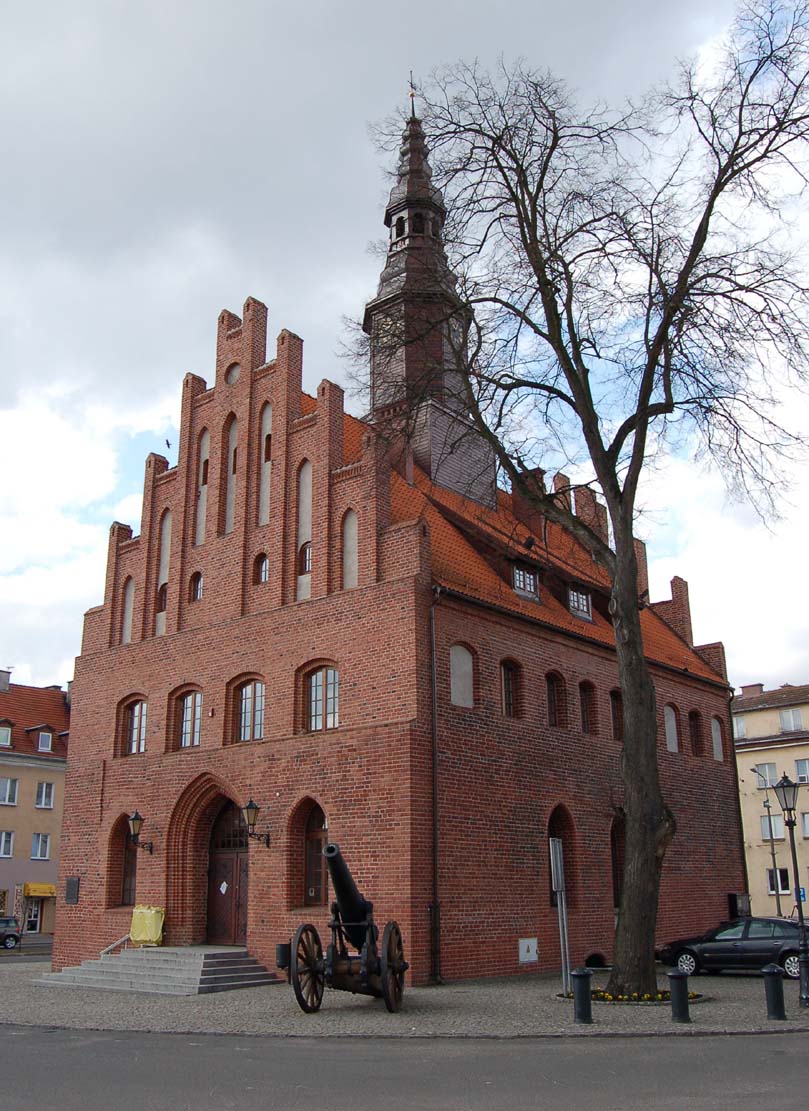History
The town of Morąg (Mohrungen) was founded in 1327. As early as 1331, the Elbląg Teutonic commander, Otto von Dreileben, renewed the privileges of the townspeople, issued by his predecessor, Hermann. It recorded food stalls, meat, bread and shoemaker stalls, but without the town hall. Two years later, the commander Siegfried von Sitten granted the town a second, more developed privilege, in which the town council (“consilio”) was already mentioned.
At the beginning of the town’s existence, for economic reasons, the townspeople did not have the means to erect a brick town hall, so it is not known where the council originally resided. It could be a temporary wooden or half-timber building, or it could have been rented from one of the bourgeois houses. Only the second privilege and the extension of the free period brought an improvement in the situation, which is why the Gothic brick town hall was built in Morąg only around 1360 – 1380.
During its existence, the building was damaged several times as a result of fires and military operations, however, it was rebuilt each time. In 1697, the first major early modern construction works were carried out, the effects of which were partially removed during the regothisation in 1843 – 1846. In 1901 the building was renovated, then renewed in the period 1947 – 1954, after the destruction in 1945. The last renovation of the building took place in 2003 -2006.
Architecture
The town hall was situated in the middle of the market square, in the central part of the town. It was erected as a Gothic building made of red bricks, built on a rectangular plan with dimensions of 18.6 x 14.5 meters. It was covered with a gable roof based on two triangular gables crowning the shorter sides.
In the shorter west and east façades there were two large, richly profiled, ogival entrance portals, flanked by pointed windows. Probably windows of a similar shape were originally not pierced on the ground floor from the north and south, where the facades were much simpler, without decorative architectural details. On the first floor, window openings on all sides were closed with segmental arches. The stepped gables were probably separated by pilaster strips turning into pinnacles, between which there were ogival blendes.
It is not known exactly what the layout of the rooms inside the town hall was. Presumably, the ground floor was divided into two routes, running along the longer walls of the building. There could have been auxiliary rooms and rooms related to the functioning of the town commerce. There were probably a more representative chambers for the council and court on the first floor.
Current state
Despite numerous fires and subsequent reconstructions, the building has retained its original shape and, to a large extent, the original look of the external facades. The most conspicuous modern addition is the nineteenth-century timber ridge turret, quadrilateral in the lower parts, and octagonal above. Both gables of the town hall have not retained their original appearance. The interior is mostly modern. Currently, there is a tourist information point in the town hall and the seat of non-governmental organizations.
bibliography:
Herrmann C., Mittelalterliche Architektur im Preussenland, Petersberg 2007.
Pawlak R., Polska. Zabytkowe ratusze, Warszawa 2003.



