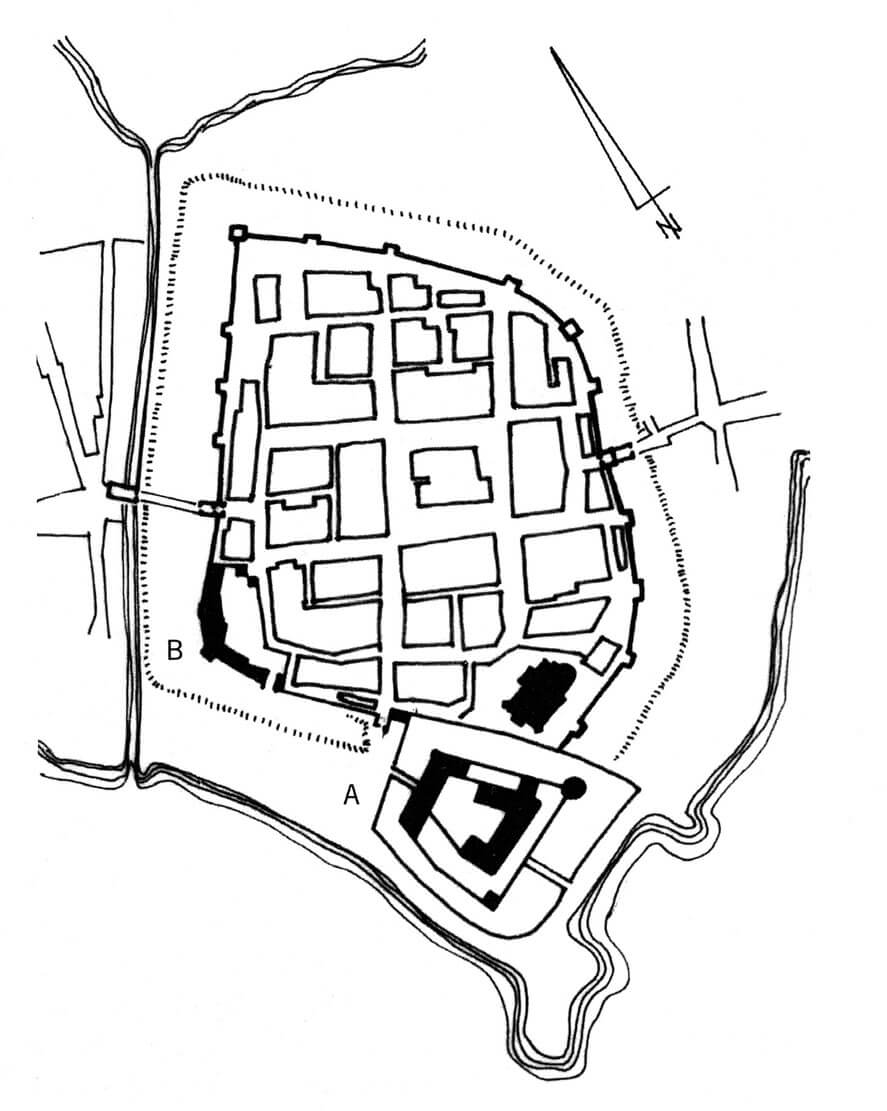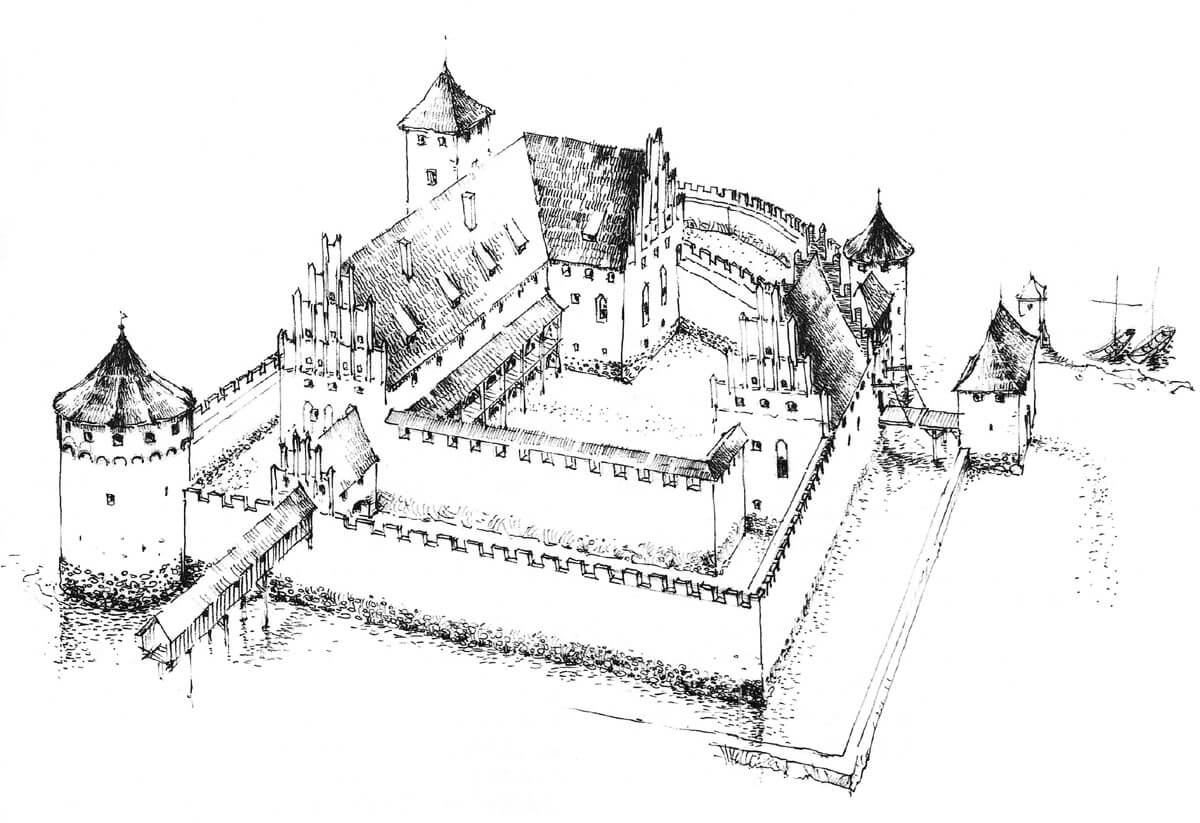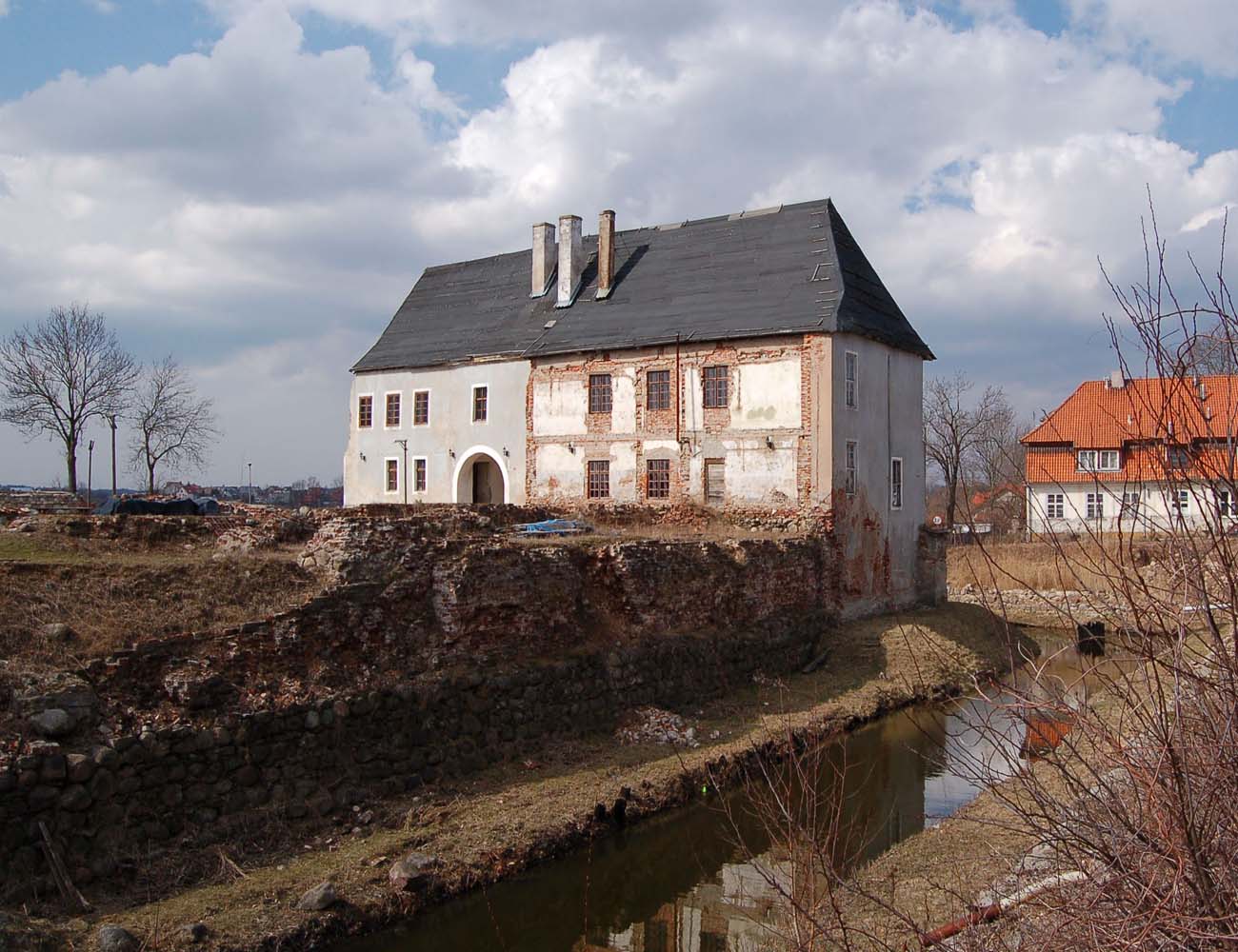History
The first timber watchtower, protected by lakes and swamps, was built by the Teutonic Order around 1280. Initially, the Mohrungen Castle served as a teutonic pfleger’s office, and then, from 1331, a vogt’s seat in the Elbląg commandry. Work on its construction was completed around 1380.
During the Polish-Teutonic war in 1414 the castle was conquered by Polish armies. Again, the castle was captured by units of the Prussian Confederation during the Thirteen Years’ War. At the end of the war, the castle was recaptured by an oberstspittler and Elbląg commander, Henry Reuss von Plauen, one of the prominent Teutonic leaders. As a result of the Second Peace of Toruń from 1466, the Order lost, among other things, Elbląg, and thanks to Plauen, the new seat of the commandry was placed in Morąg. However, it survived only until 1474, then the pfleger’s office was restored.
After the construction of a palace in the western corner of the city walls at the end of the 16th century, the process of degradation of the castle began, although in 1584 the builder Blasius Berwart carried out its renovation on behalf of margrave Jerzy Fryderyk. In 1616, the main castle tower collapsed, and during the Swedish wars the buildings suffered further damages. In the nineteenth century, the castle was largely demolished.
Architecture
The castle was built on a wide promontory entering the Morąg lake. From the south and west it was near the waters of the lake, and from the east and north it was protected by the moat, fed by the waters of the Mill stream. On the north-east side, the town was located, but it was a separate defense system, not connected with the castle.
The stronghold was a one range structure on a plan similar to a trapezoid with dimensions of 55 x 75 meters. The entrance gate was located on the north-west side, so on the opposite side of the main castle house measuring 28.5-31 x 11 meters, which was on the lake side, in the south-east corner. In its ground floor there were three rooms, two of which were probably topped with cross-rib vaults. After the castle was raised to a vogt’s office, the castle courtyard was to be enlarged, and two side wings were to be added to the main house, which would give the whole a shape similar to the letter “U”, but these changes could only be introduced after the Teutonic period.
The entire core of the castle was surrounded by the second, outer perimeter of the walls, which formed the zwinger area. It was through it, around the entire inner ward, that the entrance to the main house led. In the vicinity of the main house, in the southern corner of the outer wall, there was a small four-sided tower, and in the eastern corner, a later added, more massive cylindrical tower, perhaps adapted to the use of firearms. Probably from the north-west, an economic outer bailey adjoined the castle.
Current state
Two heavily rebuilt and lowered castle wings have survived to this day. North-west with the gate and much later north-east wing separated from the city by a moat. Since 2001, the castle area belongs to a private owner, who unclossed and secured some of the surviving walls. In 2002, renaissance polychromes of rich ornamentation, floral elements and interesting images of male and female figures were discovered on timber ceilings of the gatehouse building.
bibliography:
Garniec M., Garniec-Jackiewicz M., Zamki państwa krzyżackiego w dawnych Prusach, Olsztyn 2006.
Herrmann C., Mittelalterliche Architektur im Preussenland, Petersberg 2007.
Knyżewski M., Formy siedzib średnich i niższych rangą urzędników krzyżackich w granicach obecnej Polski, “Archaeologia Historica Polona”, 26/2018.
Leksykon zamków w Polsce, red. L.Kajzer, Warszawa 2003.
Wagner A., Murowane budowle obronne w Polsce X – XVII wieku, tom 1, Warszawa 2019.




