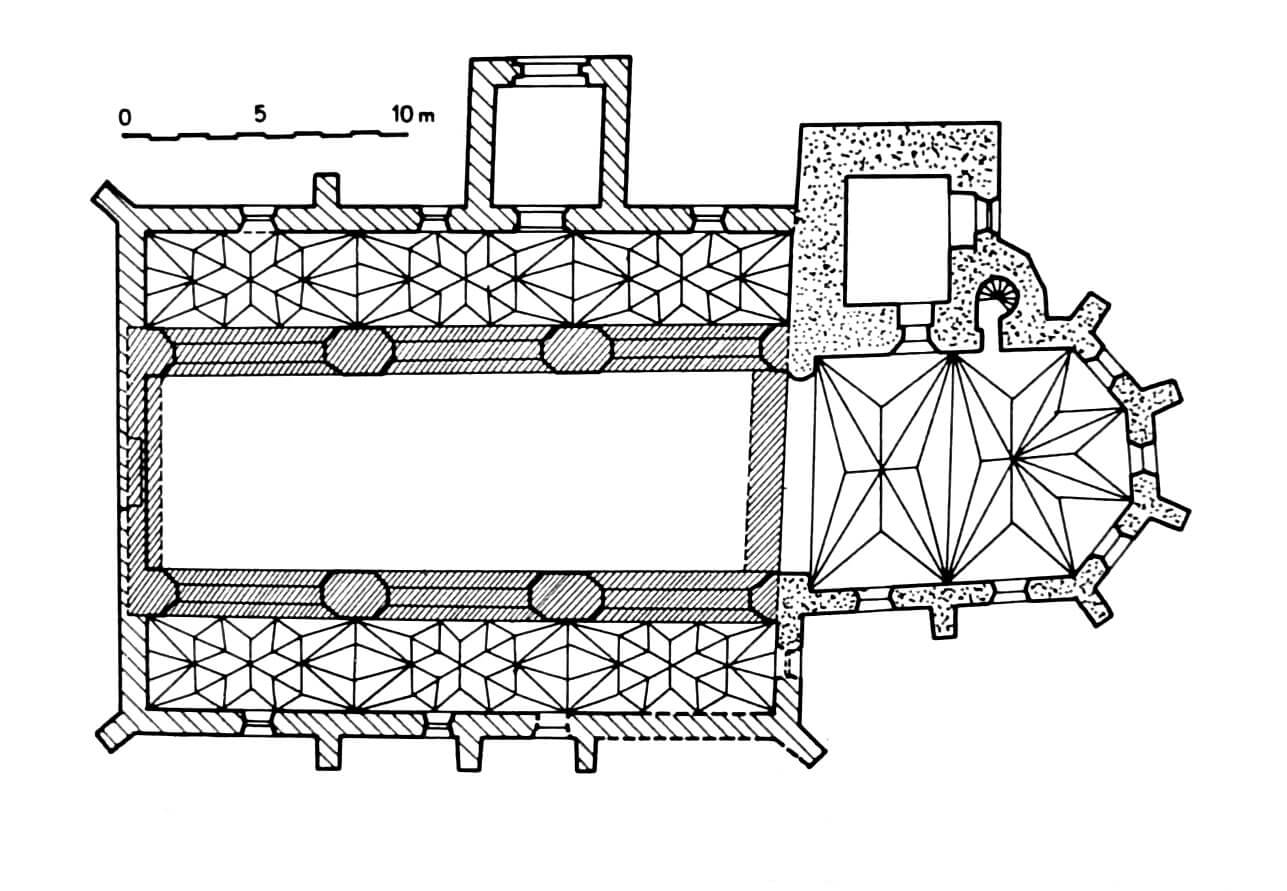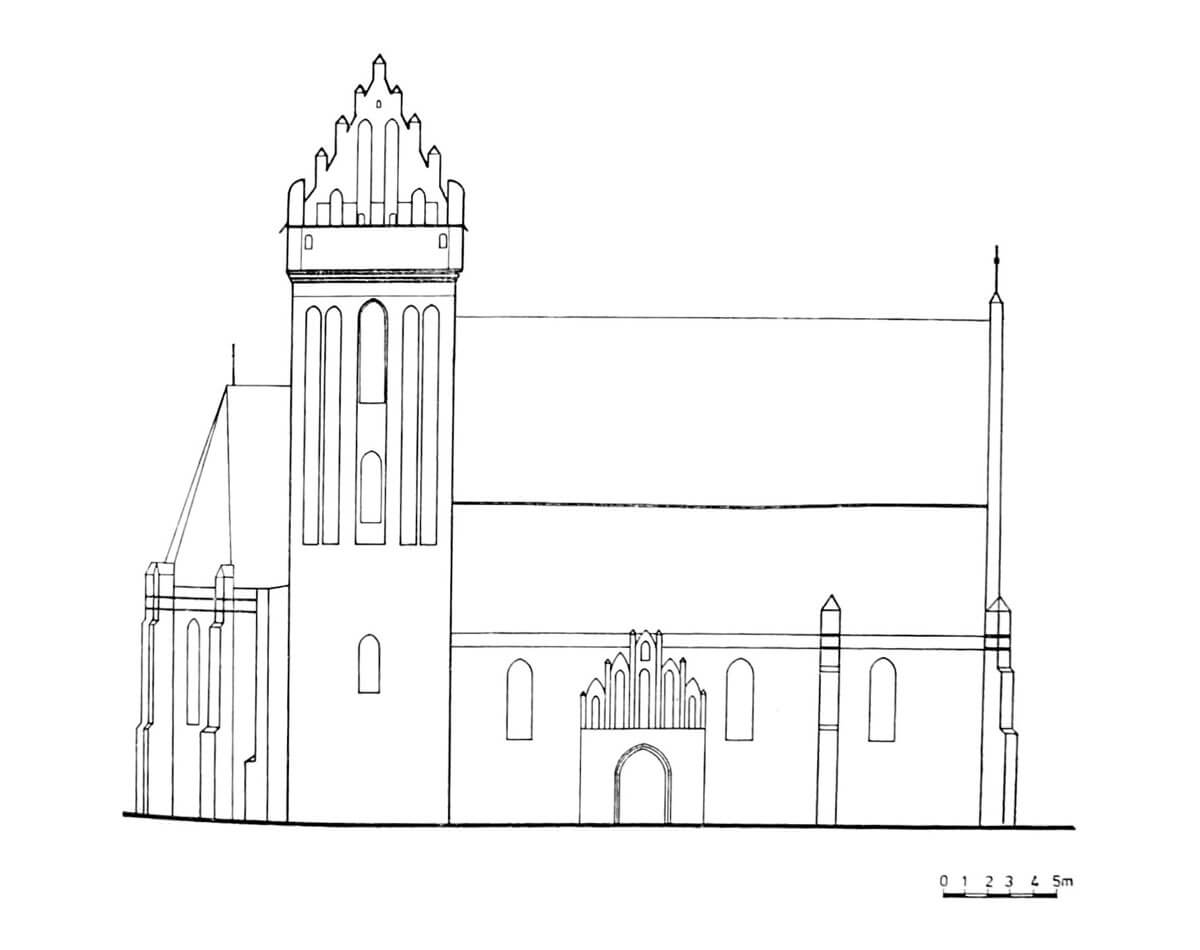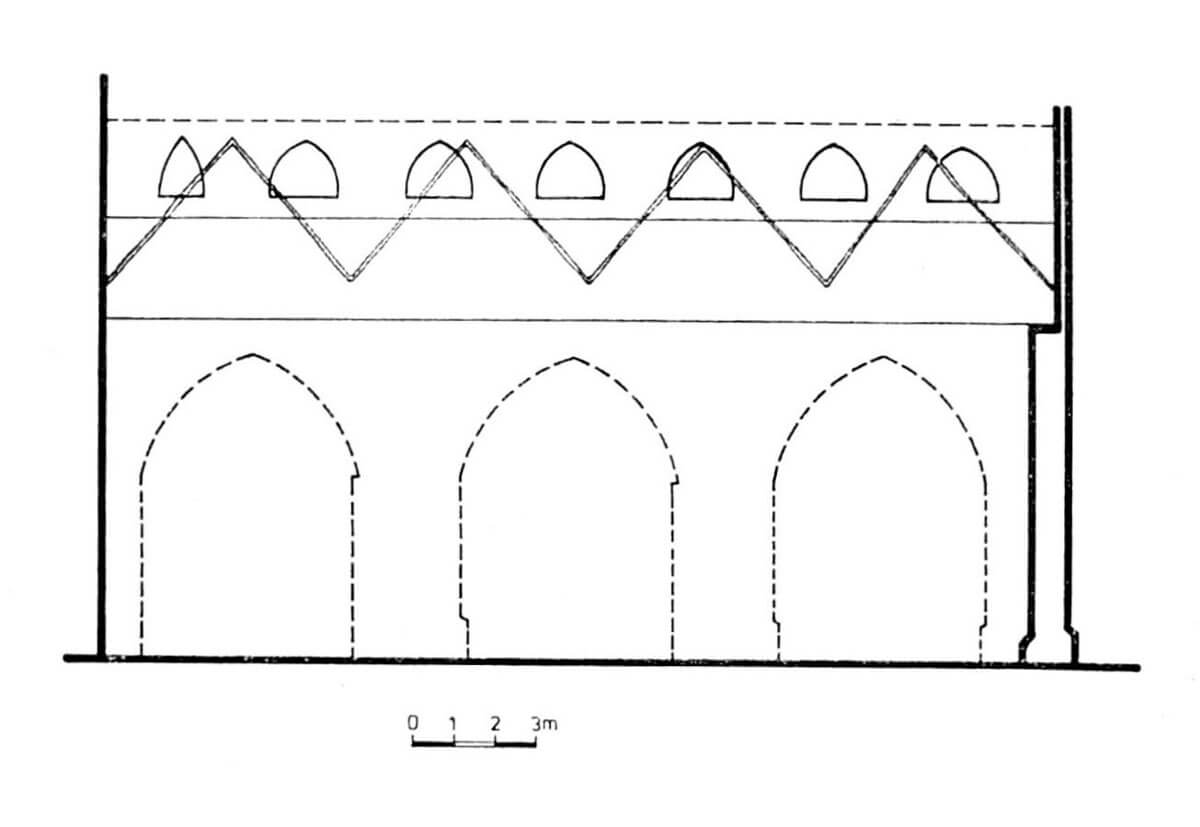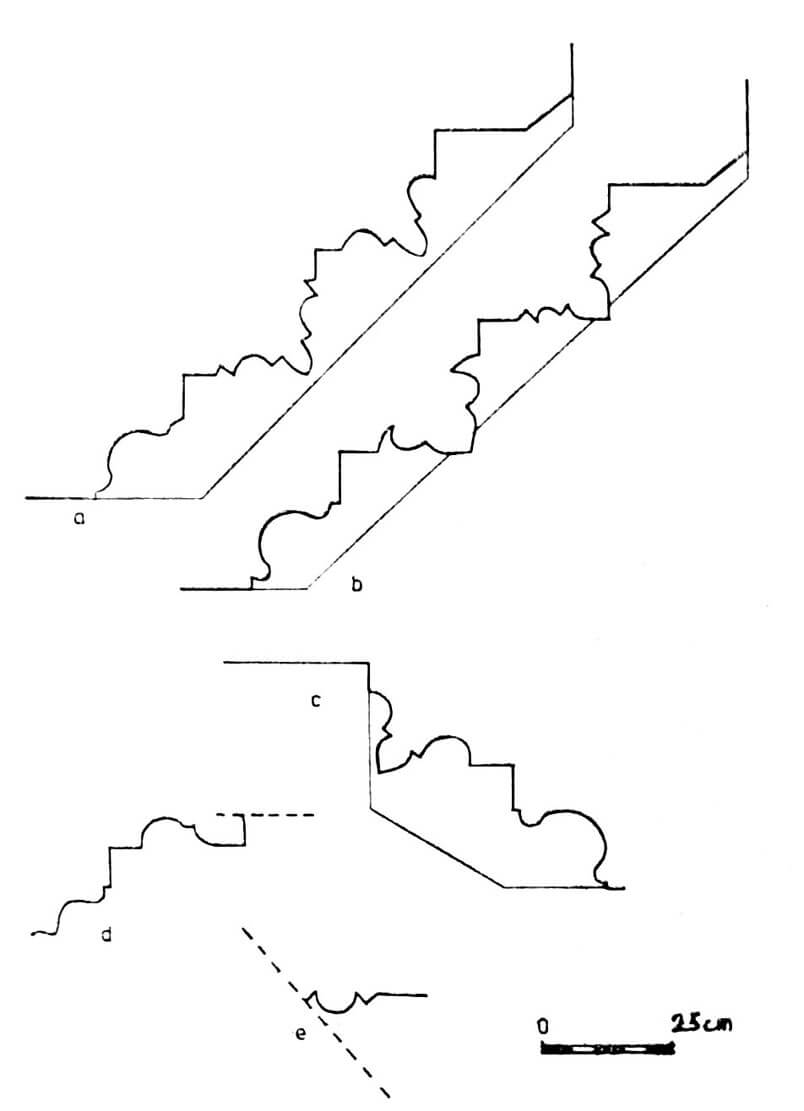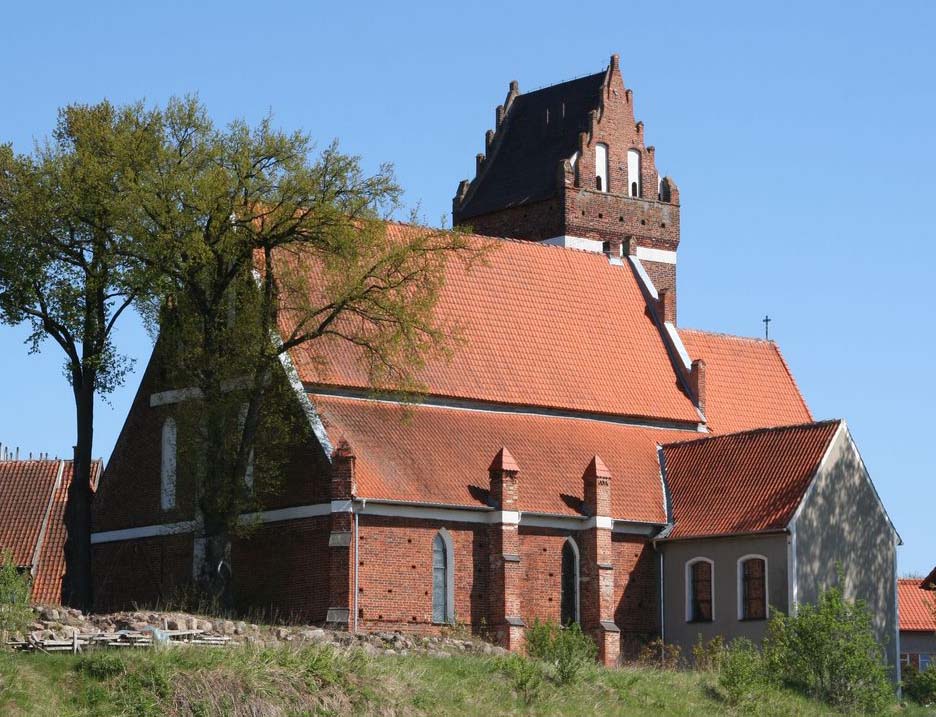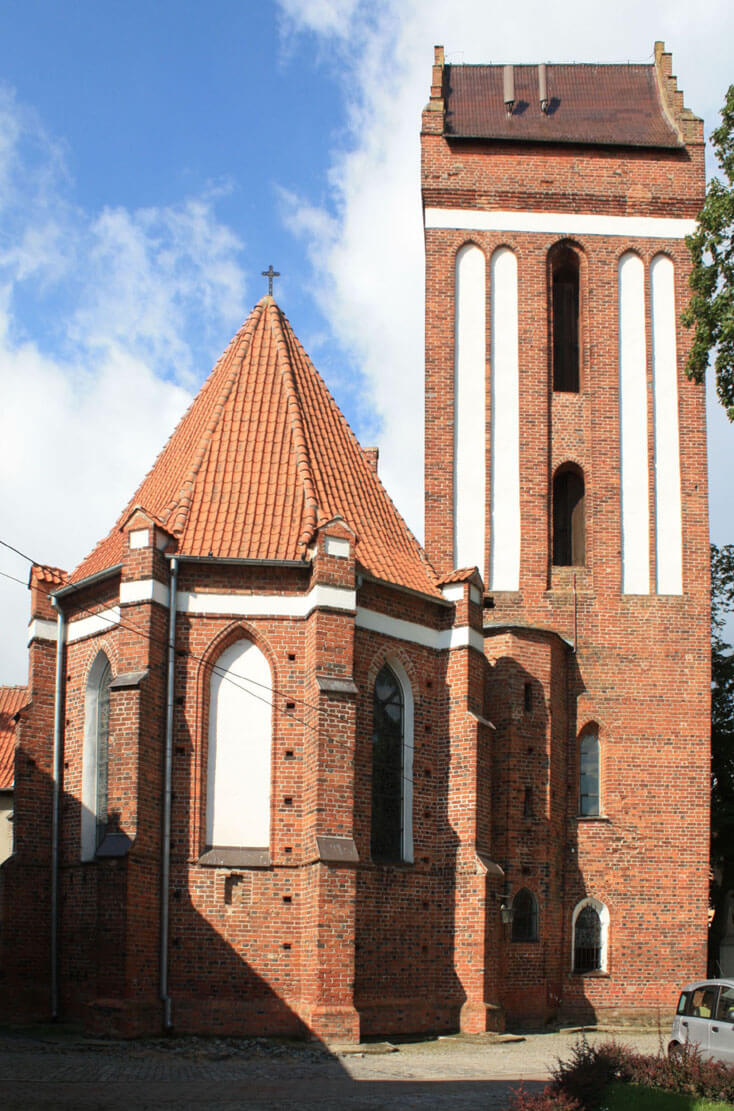History
The first record of the church in Morąg appeared in a document renewing municipal rights and privileges, issued in 1331 by the Great Hospitaller and Commander of Elbląg, Otto von Dreileben. It was recorded in it that the church was endowed with six voloks of land at the first charter, and at the time of issuing the act of the second charter, it was already built and consecrated. So it had to be built in the first quarter of the 14th century.
The town was developing dynamically and the number of inhabitants grew, so the original, small parish church was no longer sufficient. In the second half of the 30s and at the beginning of the 40s of the XIV century, a chancel and a tower with a sacristy in the ground floor were added to the old nave. It was already planned to build an aisles, but after a long break in works, in the third quarter of the 14th century, the side aisles of the enlarged nave did not reach the originally assumed height. In 1414, the church survived the Morąg fire as the only building in the town, and after 1505 Master Matz from Gdańsk vaulted the aisles with a diamond vault.
The progress of the Reformation in the 16th century meant that after 1525 the church in Morąg was used by Evangelicals, and around 1550 timber galleries were built in aisles, demolished after World War II. Another significant early modern changes took place in 1807, when the chapel of Our Lady was added to the south. In 1856, during renovation, the roof structure, as well as door and window woodwork was replaced. In 1895, in the central nave, the flat boarded ceiling was pulled down and replaced with an apparent gypsum stellar vault. After World War II, the building became the property of Catholics again. In 1948, during renovation, frescoes were discovered in the church and underwent restoration.
Architecture
The church was built in the south-eastern corner of the town, near the defensive walls, in the area bordering on the south with the moat, behind which there was a Teutonic Knights castle. At the end of the fourteenth century, it obtained the form of a pseudo-basilica, with a three-bay nave and two aisles, built of bricks on a rectangular plan. On the eastern side of the church, a three-side ended chancel was created (five sides of the octagon), and on the north, at the junction of the aisle and chancel, a square tower, the location of which was typical of the municipal parish parishes of Pomezania (Prabuty, Radzyń, Iława). The church was comleted by a porch located in front of the northern entrance to the nave. After the work was completed, the aisles were covered with four transverse roofs with gables, separate gable roofs also covered the nave and the chancel.
Staged construction of the church resulted in significant differences in the thickness of the walls of individual parts, and especially the inconsistency of the axis of the chancel, the nave and the inter-nave walls. A separate division was also created into bays in the central nave and in the chancel. Both main parts of the church were surrounded by buttresses, but in the nave they were not placed on the line of internal pillars, which were created from the perimeter walls of the first, aisleless building with dimensions of about 23 x 7 meters (which would be indicated by footings and boulders above the floor level, as well as by the significant width of the pillars themselves). Moreover, the axis along which the pillars were created was not in line with the orientation of the walls of the tower, which, together with the chancel, had to be erected at a different stage.
The chancel was inclined towards the north with a slightly longer southern façade. This extension was probably caused by the need to add chancel to the older aisleless building from the first quarter of the 14th century. The external façades of the chancel were covered with a plastered band frieze, also located on the nave, but seven bricks lower. This was also the result of the later extension of the nave, which only a fragment of the eastern wall at the aisle was built together with the chancel, and the rest was added later and a little lower than originally planned. The builders managed to build an under-window cornice at the same height. The interior of the chancel was covered with a stellar vault, perhaps modeled on the vault of the chapel of St. Anna at the Malbork Castle.
The tower was built in stages and the bonds of bricks were changed during the works. In its ground floor there was a sacristy, and a gallery on the first floor, which were connected by a spiral staircase set in the corner between the tower and the chancel, giving also access to the attic above the gallery and further over the chancel. The outer façades of the tower were decorated with a large number of zendrówka bricks, and above all, high and narrow, grouped by two blendes with pointed heads. It flanked oblong openings, arranged in pairs in one niche resembling adjacent blendes. After completion, the tower was topped with a battlement resembling the main tower of the Kwidzyn Cathedral. It was considered anachronistic around the end of the 15th century, when the tower was crowned with late Gothic gables.
The nave was illuminated by relatively narrow, pointed windows from the north and south, and one in the eastern wall of the aisle. Halfway up the walls there was the aforementioned cornice made of moulded bricks, and the plaster band above it. It is not known what was originally the top of the gable of the west facade, but probably the part facing the town and the castle was richly decorated (perhaps, similar to other nearby churches, there was a triad of blendes or a circular blende). In the second half of the 15th century, the western gable was fragmented with moulded, polygonal pilaster strips turning into pinnacles. A large window on the nave axis, originally filled with tracery, partially entered the area of the gable. Inside, the aisles were separated from the central nave by four pillars and four half-pillars, all with pedestals, over which moulded arcades were created. The aisles were covered with five-support vaults, and at the end of the 15th century with diamond vaults, with a low concentration of vault fields and the absence of a leading edge, which was influenced by the size of long and narrow bays. The central nave, due to the weak walls above the arcades, was planned from the beginning to be covered with a timber ceiling.
Current state
The parish church in Morąg is one of the most valuable buildings in the Elbląg diocese due to its original, practically unchanged shape and good condition of preservation. The chapel on the south side of the aisle and the vault of the central nave are early modern. Both gables of the nave have been partially transformed. On the walls of the chancel, however, a group of medieval figural paintings from the third quarter of the 15th century has survived. It is also worth paying attention to the late Gothic vaults of the aisles, the vault in the chancel from the 14th century, the portal to the sacristy, portal in the porch or the western portal of the nave. The southern portal of the aisle has been walled up, but is partially visible.
bibliography:
Architektura gotycka w Polsce, red. M.Arszyński, T.Mroczko, Warszawa 1995.
Herrmann C., Mittelalterliche Architektur im Preussenland, Petersberg 2007.
Milczarska E., Gotycki kościół parafialny w Morągu. Fazy budowy i datowanie, “Kwartalnik Architektury i Urbanistyki”, nr 28, zeszyt 2, 1983.
Rzempołuch A., Kościoły na Warmii, Mazurach i Powiślu, Olsztyn 1991.
Rzempołuch A., Przewodnik po zabytkach sztuki dawnych Prus Wschodnich, Olsztyn 1992.

