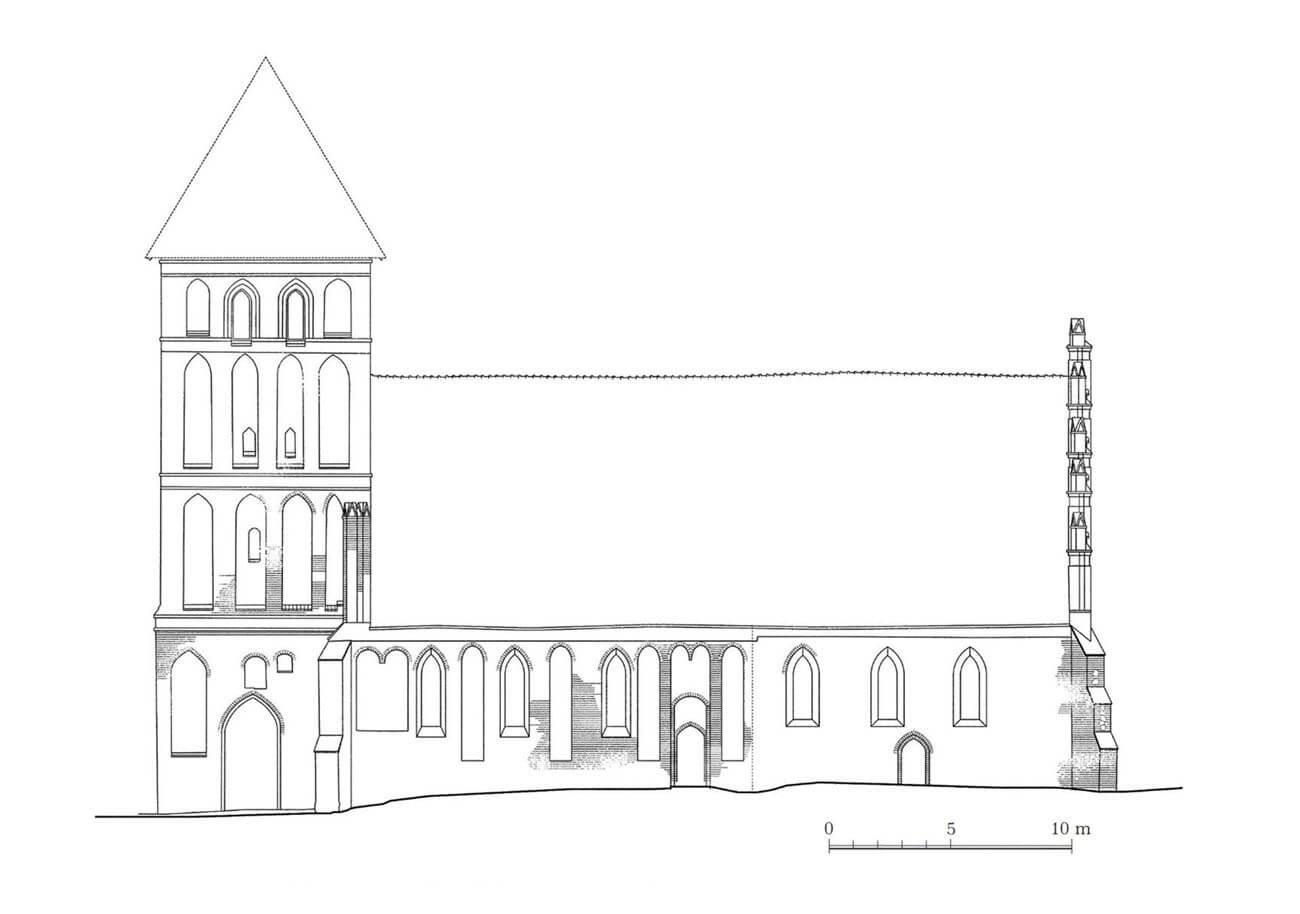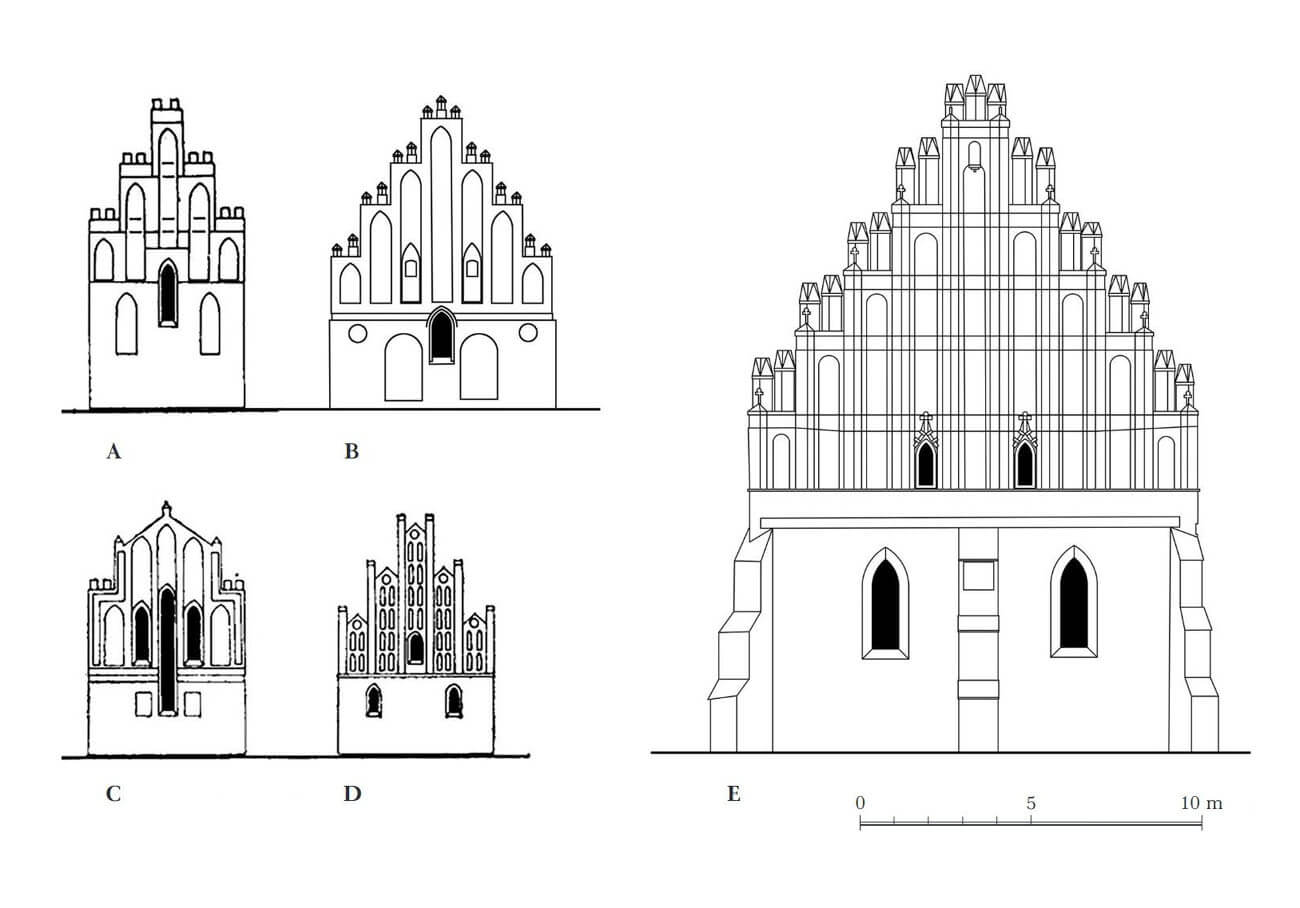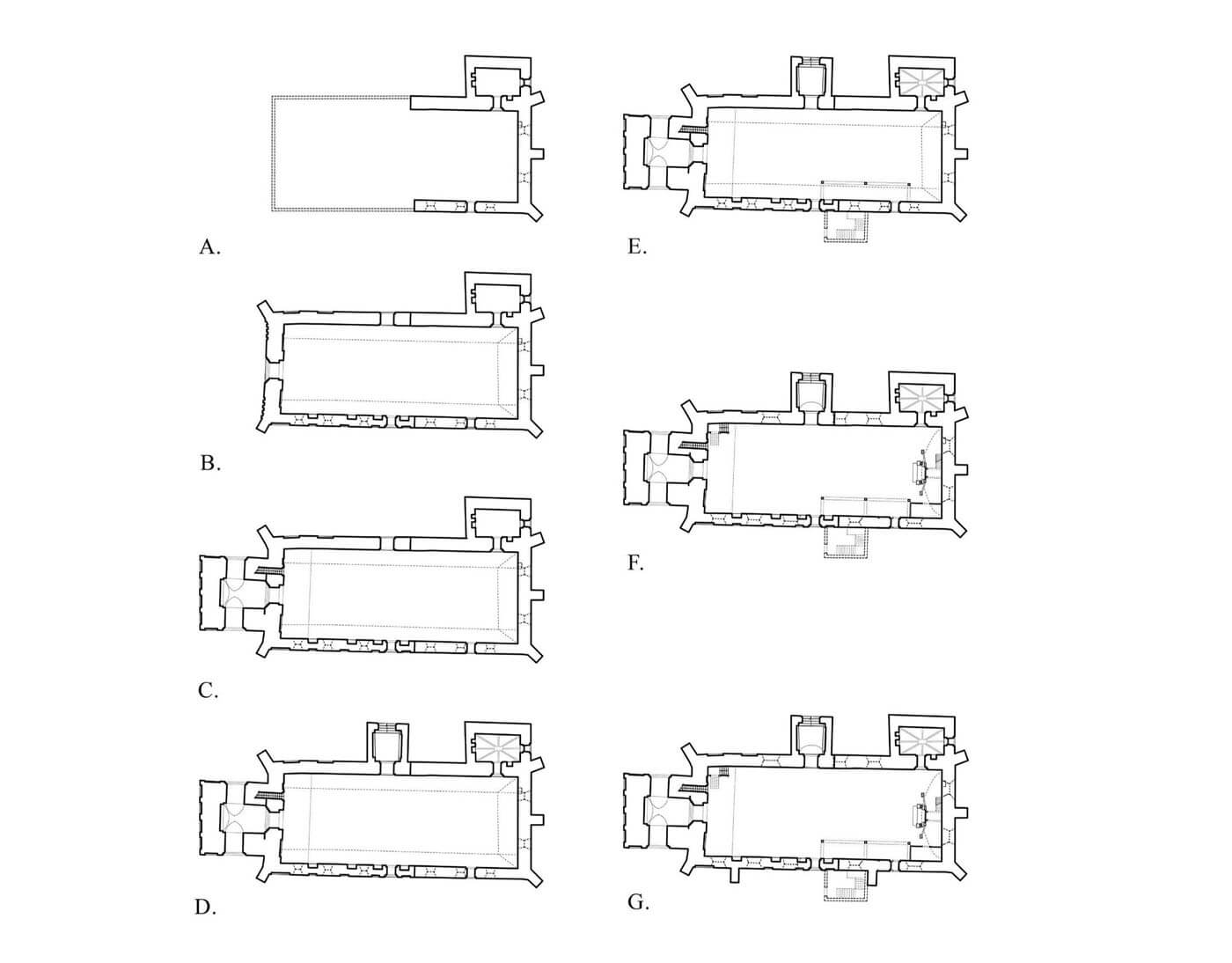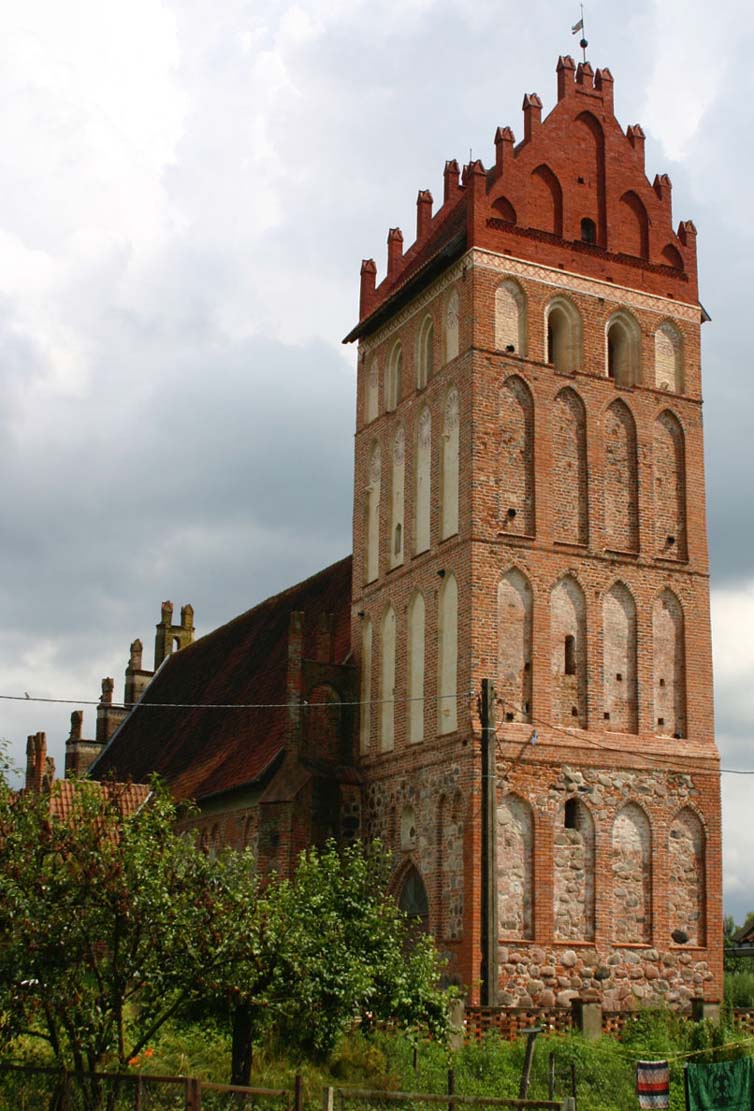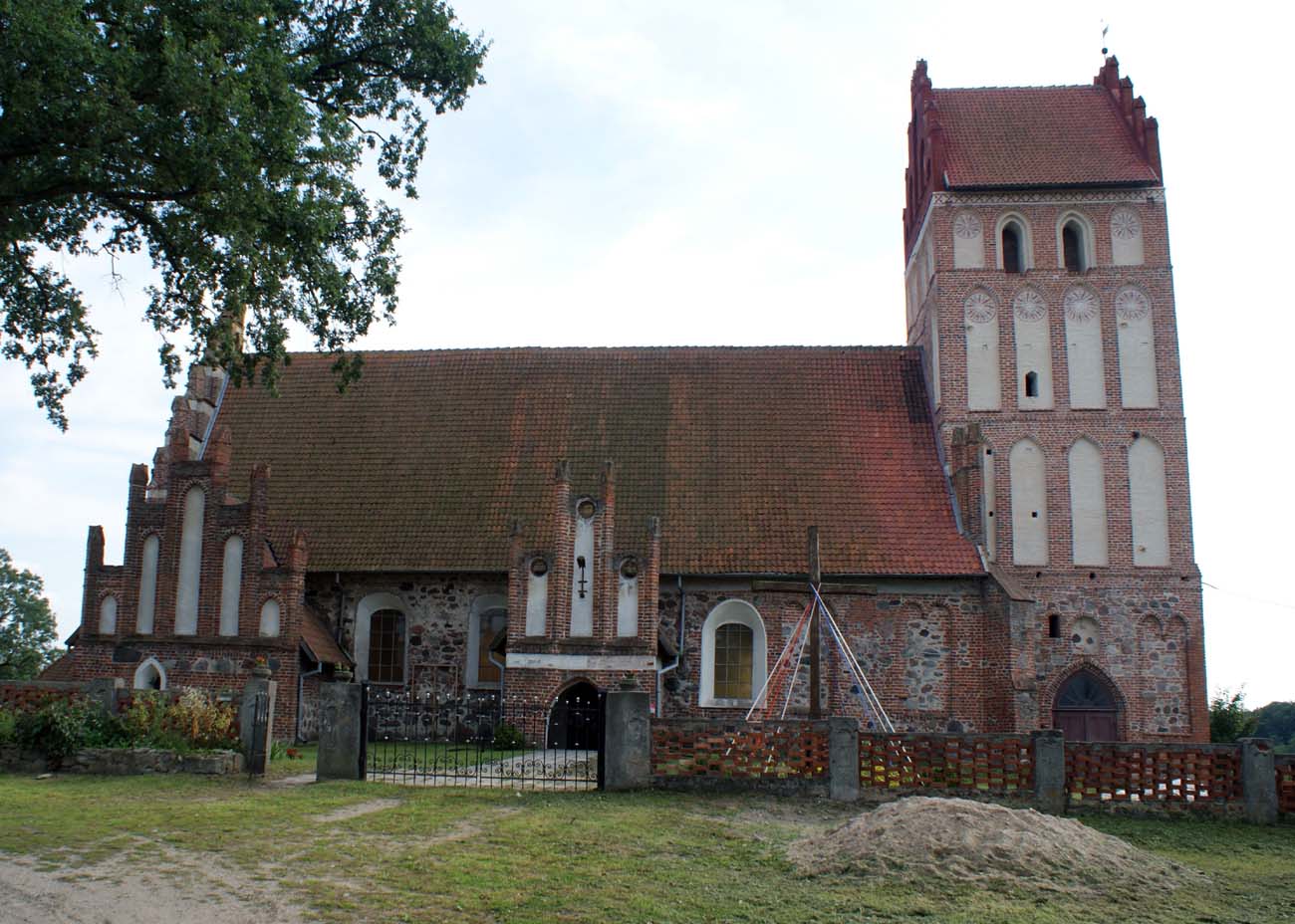History
Mołtajny (German Molteinen) was granted a foundation privilege in 1364, renewed between 1374 and 1379 by the Teutonic Grand Marshal Gottfried von Linden. In these acts, the local parish was endowed with four free voloks of land. Its small and simple church, probably of wooden or half-timbered construction, was built quite early, around the second thirty years of the fourteenth century. In its original form, it functioned for a relatively long time. Presumably, initially, the expansion was not necessary due to the small number of inhabitants or the lack of funds, and in the 15th century, construction work could be suspended for a long time due to the continuous Polish-Teutonic wars.
Around 1459 – 1460, construction work began on the eastern, already brick part of the nave and sacristy of the church, when the wood used to build its roof truss was cut down. In 1479, a new roof truss was built over the nave, which was extended westwards between 1480 and 1485 (at the turn of 1484 and 1485, wood was cut down for the roof truss of the new part). Then, at the turn of the 15th and 16th centuries, a late Gothic tower was built, which was already planned during the construction of the western part of the nave (toothing on the wall was left on the ground floor for the tower). The last element of the church built in the Middle Ages was the porch.
Since the Reformation, the church belonged to the Evangelical community, which, due to the changing needs of worship and new fashion, changed the interior design and in 1650 renovated the roof of the tower. The patronage of the church then belonged to the Schlieben family, since the Teutonic Order handed Mołtajny to Georg I von Schlieben in exchange for overdue pay after the Thirteen Years’ War. In the 18th century, the local estate passed into the hands of the von Egloffstein family, on whose initiative a thorough reconstruction of the interior was undertaken in the Baroque style. After World War II, the building was taken over by the Catholic population. In the years 1989 – 1991, the church was thoroughly renovated, and in 2009 the tower was restored.
Architecture
The church in Mołtajny was built of erratic stone, used primarily in the eastern part of the nave, and of bricks laid in a Flemish bond (alternating header and stretcher), used together with stone in the western part of the nave and in the lower parts of the tower. The upper storeys of the tower and the porch, the latest elements of the medieval church, were built exclusively of bricks. Only in the porch shaped bricks were used to make the wind openings in the gable and the entrance arcade. The roof truss of the church and truss based on an offset above the first floor, carrying the bells in the tower were made of wood.
The nave of the church was formed from an aisleless nave on a rectangular plan, 30.2 meters long and 13.3 meters wide. On the northern side there was a sacristy, built in the eastern part, and a porch, located approximately in the middle of the nave. At the western wall of the nave, a four-sided, four-story tower was built on the axis, connected to the nave on the ground floor. The tower had dimensions of 7.9 x 8.7 meters, although it was originally planned to be slightly wider (as indicated by the wider spacing of the toothing placed right at the corners of the nave). The lack of a chancel separated from the nave and the closure of the nave with a straight wall in the east were a characteristic feature of local rural churches.
The walls of the nave were reinforced with four corner buttresses and one in the center of the eastern wall. From the north, they were unnecessary due to two annexes added to the wall of thenave. The two-stage construction of the nave influenced the appearance of its facades: simple, made of stone in the older eastern part, and built in a mixed stone and brick structure, decorated with blendes with double heads in the western part. The horizontal division of the facades was provided by a plastered band under the roof eaves. It was created both on the older part of the nave and on the later one, but at slightly different heights. The northern wall probably originally had no windows, and according to medieval tradition, lighting was provided only by the southern windows, including three in the older part and three incorporated between the blendes, as well as two eastern windows separated by an axial buttress. Above the eastern windows of the ground floor, there were two small windows in the gable area, unusually decorated with wimpergs, which may have resulted from the covering of the nave (these windows did not illuminate the attic, but the presbytery, so they were distinguished by decoration). The sacristy also had its own small window from the east.
The gable roof of the nave from the east was based on an impressive nine-axis gable, vertically divided by blendes in a pyramidal arrangement and triangular pilaster strips over which pinnacles were placed. The pinnacles were originally doubled, because in addition to the slightly deeper placed pinnacles at the end of each of the gable’s step, pinnacles were also created on the axis of the blendes. The horizontal division of the gable was provided by plastered friezes, also run along pilaster strips. The five-axial gable of the sacristy received a similar but slightly simplified form (blendes and pilaster strips not cut by friezes), while the three-axial gable of the porch was distinguished by three round holes in the upper parts of the blendes.
The oldest entrance was in the pointed-arch southern portal, but after the nave was extended, a stepped northern and western portal were also built. Moreover, in the northern wall of the nave there was a door enabling access to the attic above the sacristy. In the interior, on the southern wall, there were narrow, relatively deep recesses alternating with windows and a portal, all with segmental arches. The western wall received three wide niches, opened at the top, the central one of which included the entrance portal. The interior of the nave was not vaulted, only a cross-rib vault with additional dorsal ribs was installed above the sacristy at the end of the Middle Ages.
In the ground floor of the tower, instead of the western portal, there were arcades on the north and south leading to the under-tower porch, more typical of urban parish churches than rural sacral buildings. In the western wall of the tower, opposite the entrance portal, there was a shallow, pointed recess. From the outside, the tower’s facades were decorated with densely spaced, pointed blendes, usually four in a row on the first three floors. Only from the north and south, due to the arcades, there were low pointed blendes with two part heads. On the top floor, there were two windows on each side with stepped jambs, flanked by two blenes, above which there was a plastered frieze. Inside, vertical communication between the nave and the first floor of the tower was provided by stairs made in the thickness of the wall.
Current state
The preserved to this day church combines the best features of the local building tradition created in the northern part of the former Barcja region: good proportions, excellent level of workmanship and rich architectural details with a magnificent eastern gable and the gables of the porch and sacristy. The church was distinguished by many unusual or rare elements: arcades in the ground floor of the tower, upper eastern windows with wimpergs, double pinnacles of the eastern gable, wind holes in the small gable of the porch. Early modern changes are: renovated medieval buttresses and two secondary southern buttresses, changed shape of windows, new windows in the northern wall, new tower gables (probably rebuilt in the 17th century), as well as a vault in the nave.
bibliography:
Die Bau- und Kunstdenkmäler der Provinz Ostpreußen, Die Bau- und Kunstdenkmäler in Natangen, red. A.Boetticher, Königsberg 1892.
Herrmann C., Mittelalterliche Architektur im Preussenland, Petersberg 2007.
Kantorowicz K., Wółkowski W., Kościół parafialny w Mołtajnach – dzieje budowlane, “Studia do Dziejów Architektury i Urbanistyki w Polsce”, 5/2022.
Rzempołuch A., Przewodnik po zabytkach sztuki dawnych Prus Wschodnich, Olsztyn 1992.

