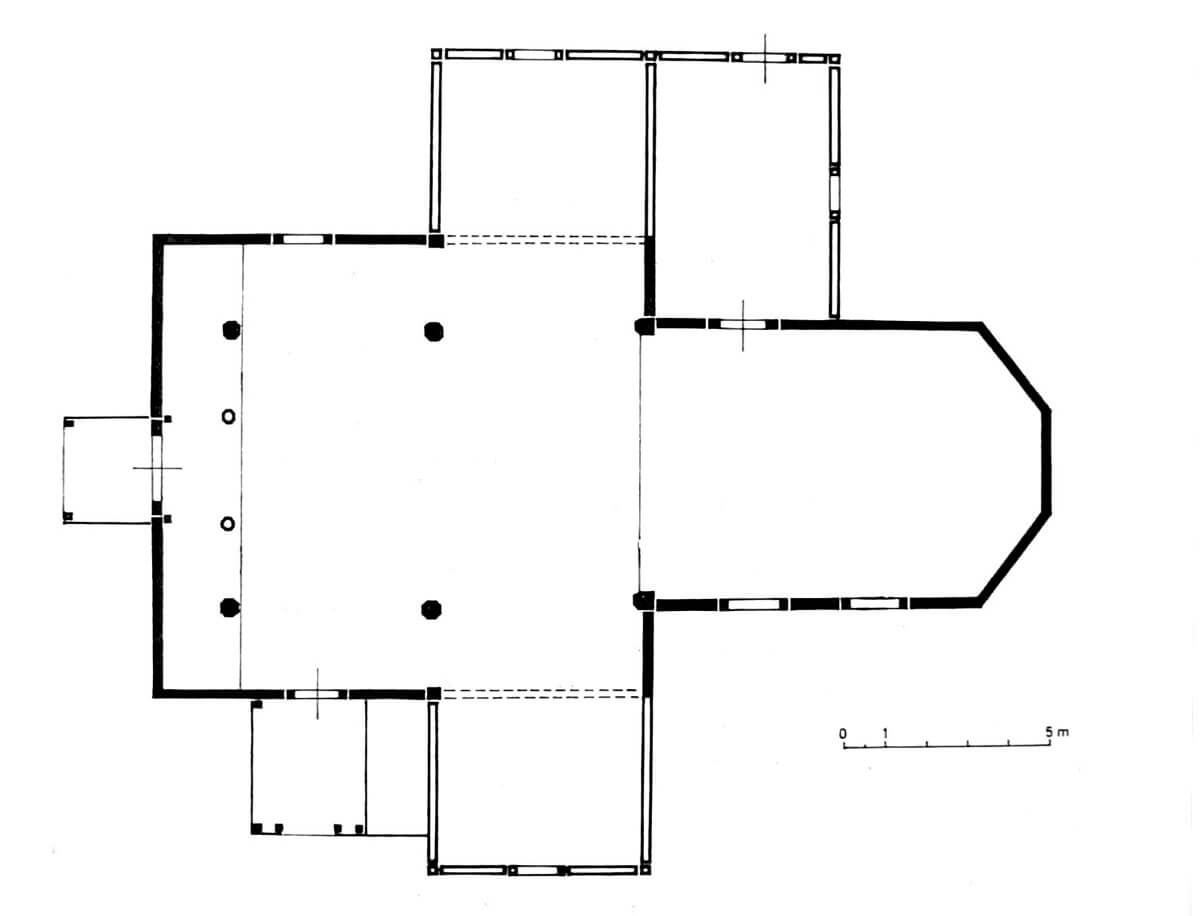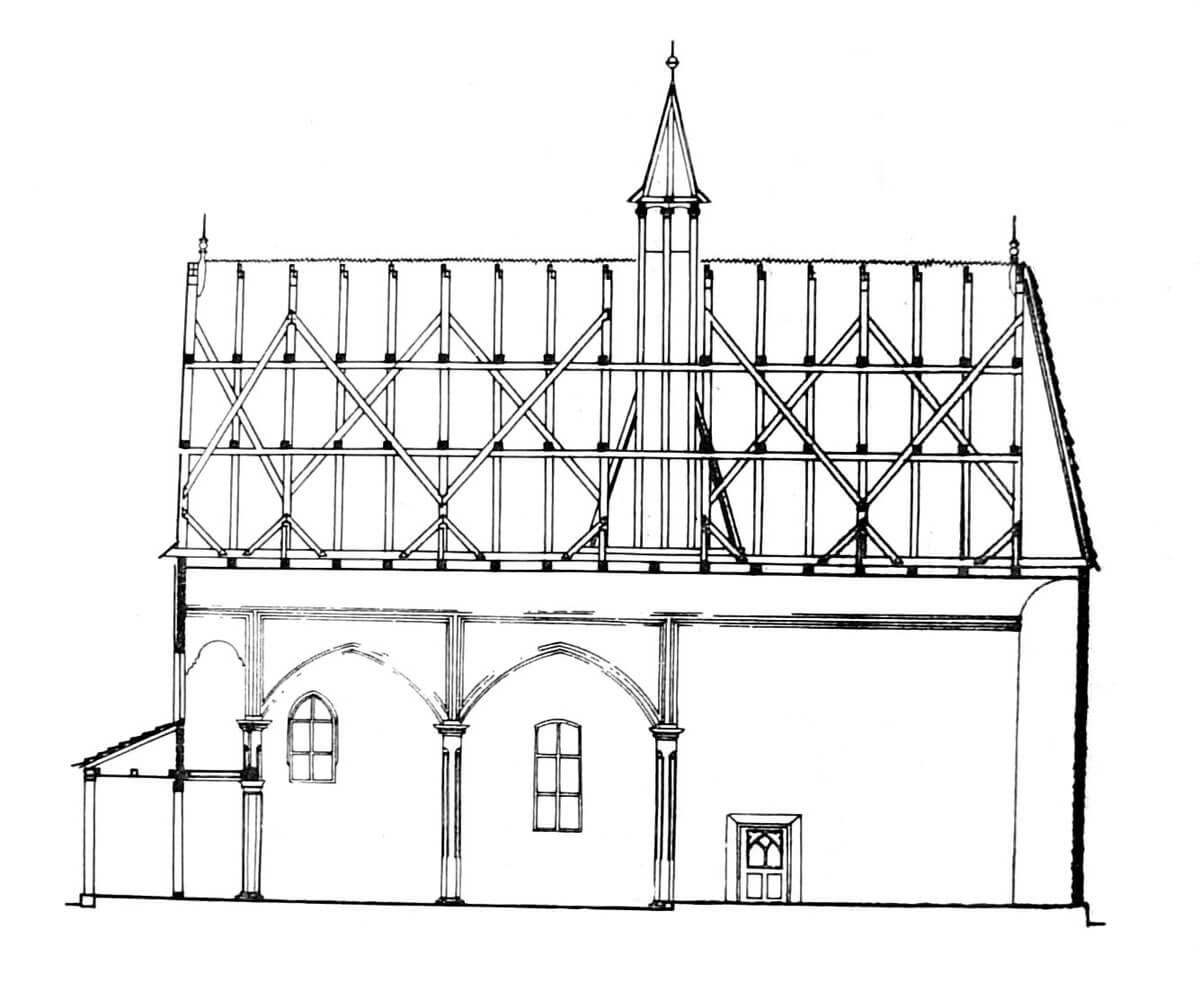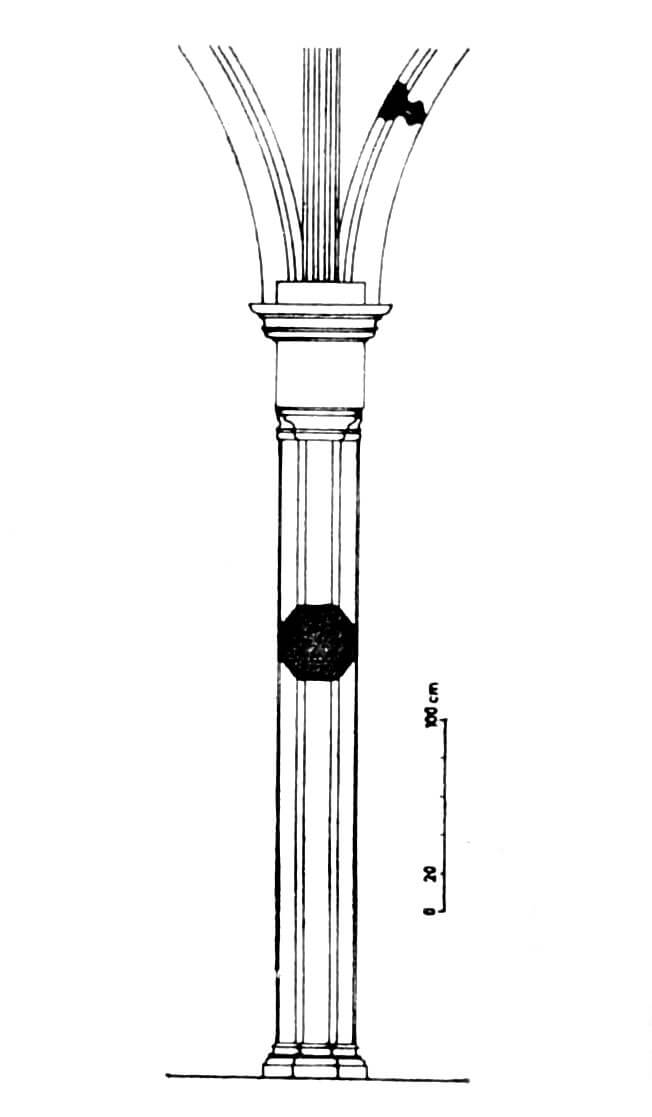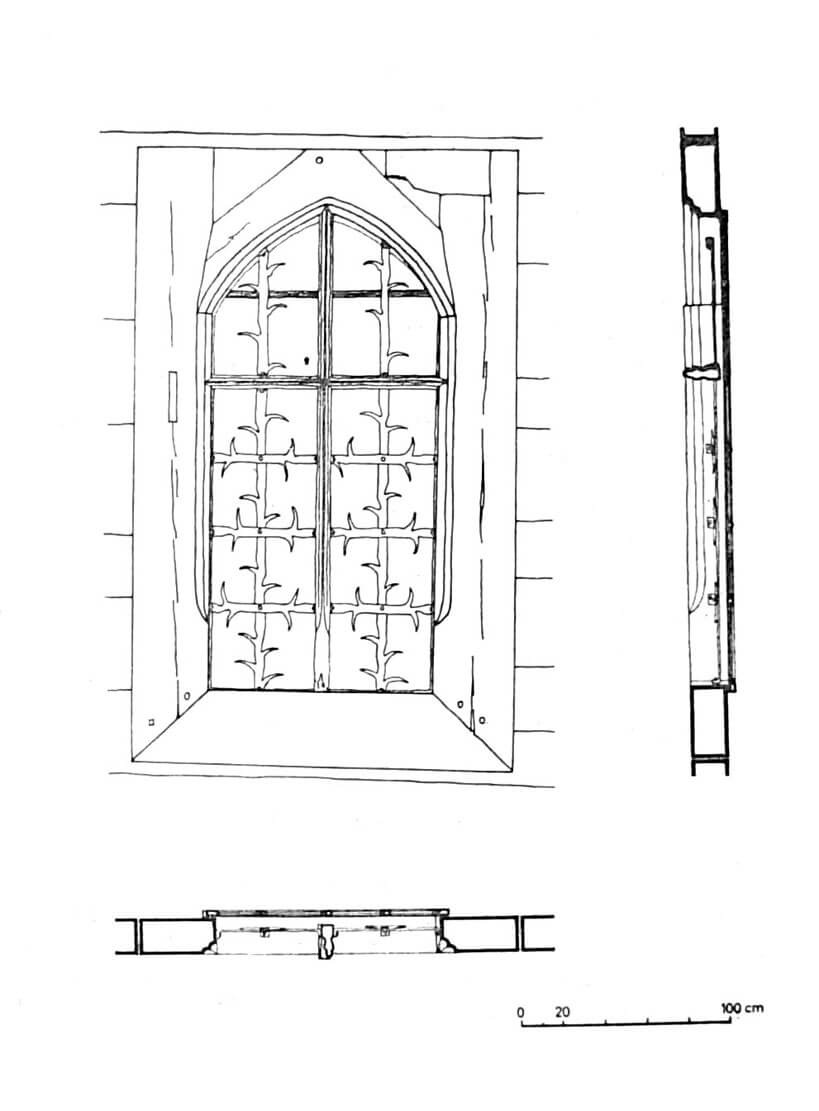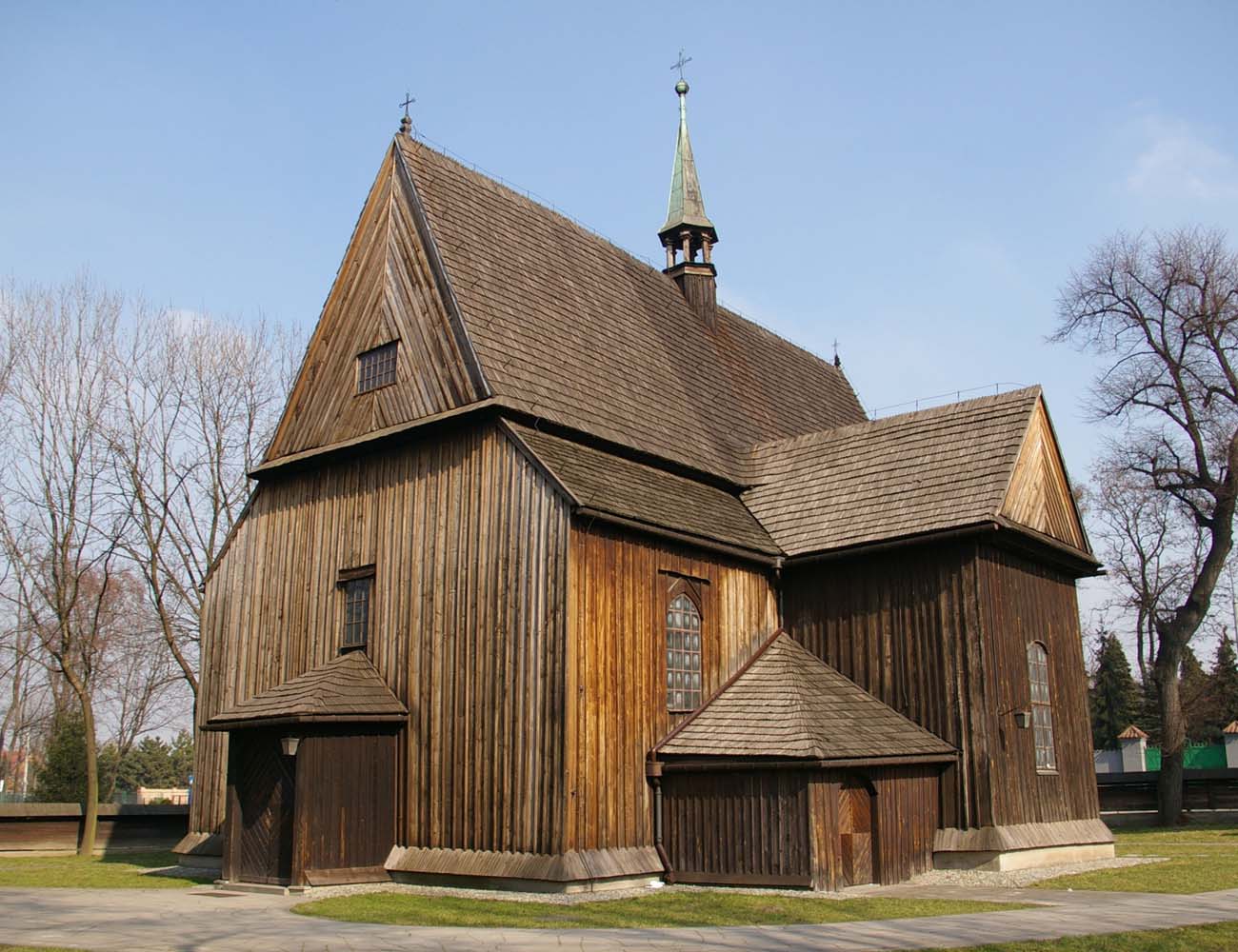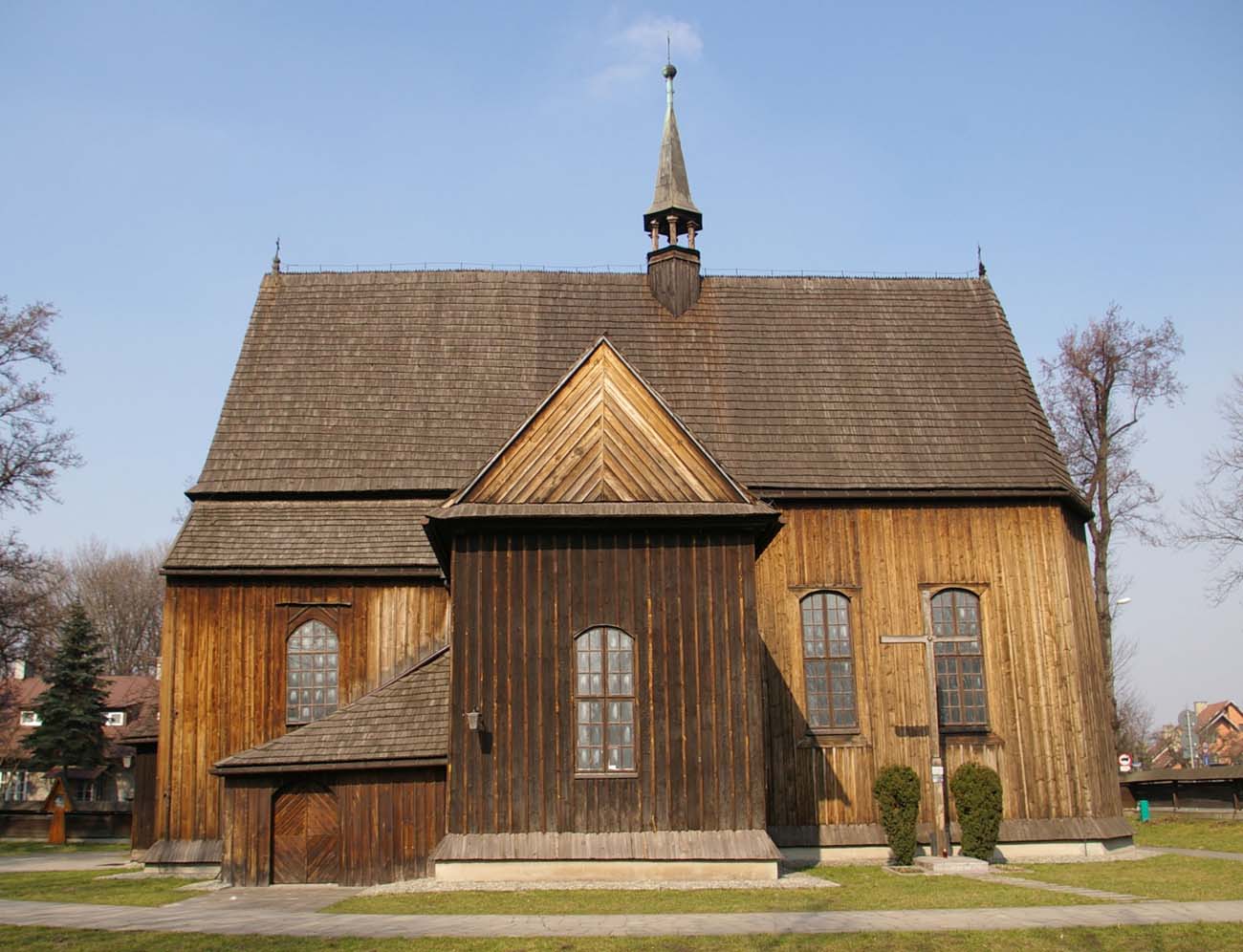History
The first record of the parish church in Mogiła appears in documents in 1329. It was to be consecrated in 1347. It was built by the Cistercians for the local population, over whom they exercised pastoral care. According to the chronicler Jan Długosz, the building was to be endowed by Iwo Odrowąż, which would indicate its beginnings in the first quarter of the 13th century.
In 1466, on the site of the original church, a new one was erected, again of wooden construction. Perhaps this was due to damages from some fire, or Cistercians wanted to enlarge the temple, or it was simply in bad shape due to the passage of time. The 15th-century church was built by the royal carpenter Maciej Mączka at the behest of abbot Petr Hiszberg from Biecz.
Church was probably renovated in 1587, allegedly after the destruction caused by the army of Maximilian Habsburg. Around 1740 a thorough reconstruction and modernization of the church was made. However, the existing Gothic spatial and structural layout has not been disturbed. The church received instead the shape of the latin cross, by the addition of side chapels and a two-storey sacristy. The shingle was removed from the bottom part, covered with boarding. In 1839, the side and main vestibule were added.
Architecture
The church was built in a log construction, with walls later planked vertically. Originally it consisted of a four-sided nave divided into three aisles in a hall arrangement and a narrower chancel closed in the east on three sides. A later four-sided sacristy was attached to its northern wall. The nave and chancel were covered by a common hip roof, and the entire church was initially covered with shingles.
Inside the nave, three aisles were divided by Gothic ogival and moulded arcades, supported on partially moulded columns. These columns also supported the roof truss formed in the “zaskrzynieniowy” (chest) system. In the medieval church, the spacing of individual prats of ruff truss was adapted to the width of the chancel, and the bottom beams of the truss (also floor beams) were supported in the chancel on the last wall of frame. In this situation, the lateral, wider parts of the nave did not support the truss, so the upper parts of the chancel walls were extended to the nave, up to the west wall of the church and the height of the side walls of the nave was lowered. In this way, on the beams of the walls of the chancel extended on the nave, support was obtained for the truss above the nave. As a result, inside the church, the lateral, wider than the chancel parts of the nave gave the impression as if they were covered with a lowered ceiling (looking like a suspended chest).
Originally a southern portal led to the church, Gothic, pointed, richly decorated with floral motifs. The second entrance portal was located on the axis of the west facade. The windows were opened from the south and west, and also contrary to the medieval building tradition from the north, which was obviously due to the large cubature of the building and the need to light up three aisles. The original windows were rectangular with ogival arch in the upper part.
Current state
The preserved to this day church is an extremely valuable monument, because it is the oldest timber building in Poland with three aisles. Despite the transformation of the original spatial arrangement in the Baroque period, its structure along with the wall frames and the ruff truss system over the nave remained intact. What’s more, in the southern aisle there is an ogival, Gothic portal, richly decorated with floral motifs, with the Odrowąż coat of arms and the date of building 1466.
The modern elements of the church are two side chapels, two porches, a turret on the ridge and the first floor of the sacristy, which has also been extended. The rood wall was removed, a new ceiling was installed in the nave and chancel, and the western entrance was widened. On the west side, in place of two older windows, there is now single one. The boarding of the elevation comes from the turn of the 19th and 20th centuries.
bibliography:
Architektura gotycka w Polsce, red. M.Arszyński, T.Mroczko, Warszawa 1995.
Brykowski R., Drewniana architektura kościelna w Małopolsce XV wieku, Warszawa 1981.
Brykowski R., Kornecki M., Drewniane kościoły w Małopolsce południowej, Wrocław 1984.
Cisowski B., Duda M., Szlak architektury drewnianej. Małopolska, Kraków 2005.
Krasnowolski B., Leksykon zabytków architektury Małopolski, Warszawa 2013.

