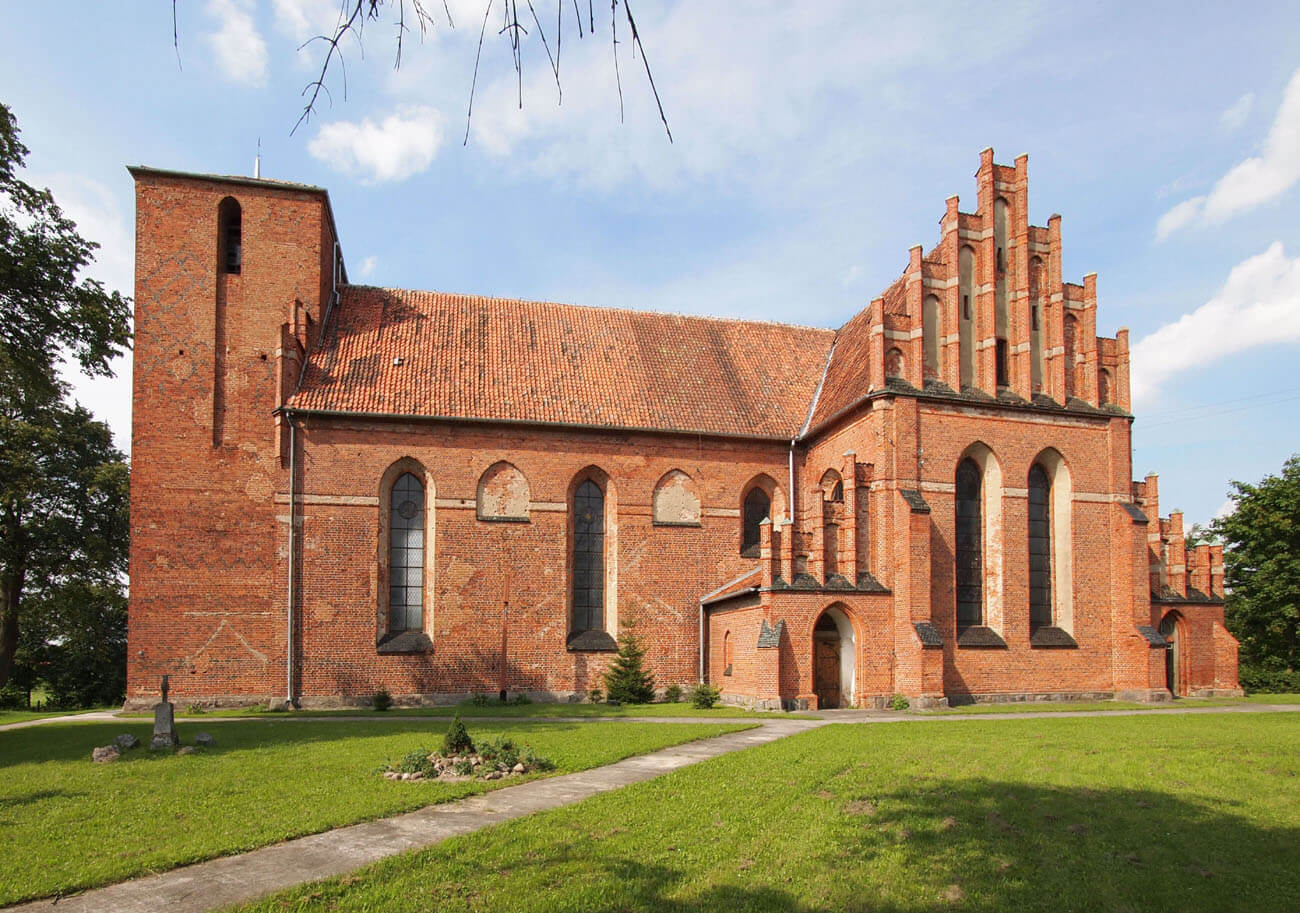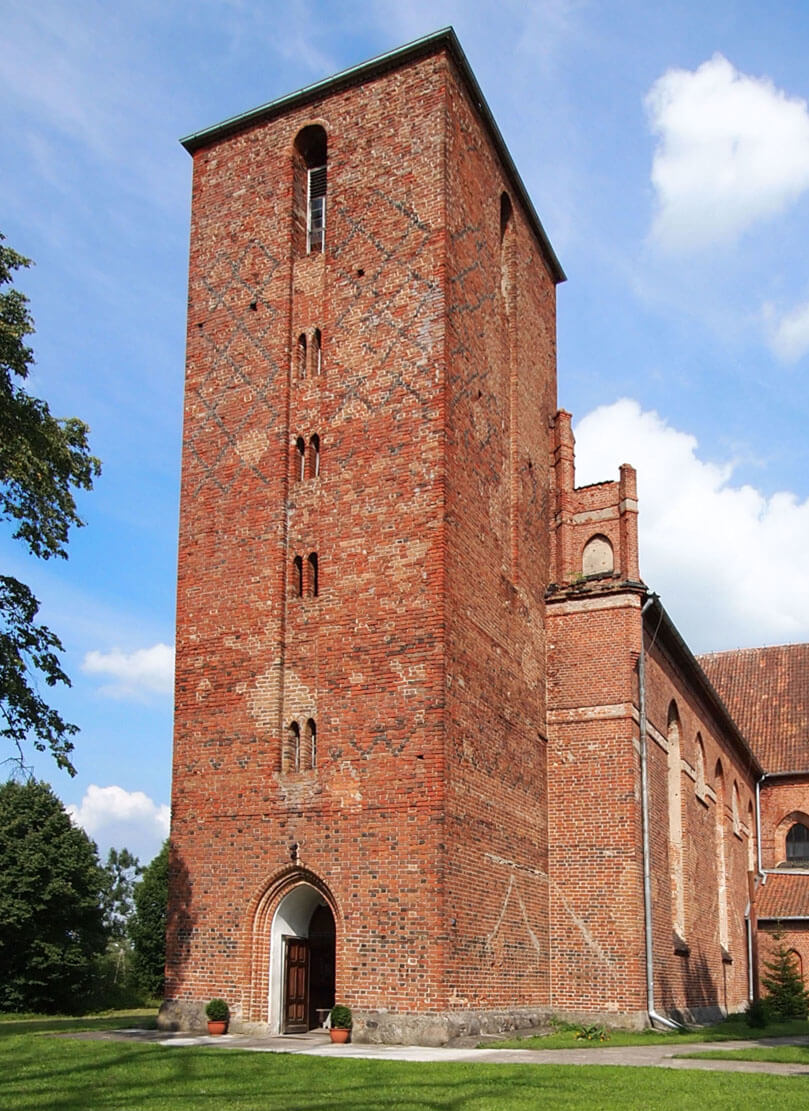History
The village of Mingajny (Migehnen) was first recorded in documents in 1310 and 1311, and the local church was supposed to be endowed with four voloks of land. In 1338, a local parish priest named Jacobus was recorded for the first time, probably still in office at the church preceding the brick building. The brick, Gothic church was built in the fourth quarter of the fourteenth century or at the beginning of the fifteenth century. In the early modern period, it was restored after the war damages in 1688-1689. In 1709 and 1717, the tower was renovated, subsequent repairs were carried out in 1818, and in the years 1899-1901 the church was thoroughly rebuilt and enlarged. During extensive work, the nave was raised and vaulted, a chancel and a wide transept were added. In 1931 the gables of the transept were rebuilt. The church was damaged at the end of World War II. It was rebuilt from the war damages in the years 1945-1959.
Architecture
The church was built of bricks in a Flemish bond on a low, stone plinth. In the Middle Ages, it was an aisleless structure, consisting of a rectangular nave, about 33 meters long and about 12.5 meters wide, without a chancel separated externally, but with a four-sided tower on the west side and a sacristy on the north. Thus, it presented a typical layout for rural Warmian churches, was of considerable size and deliberately simple exterior.
The walls of the nave were not reinforced with buttresses. They were separated by pointed windows on the south and east sides, while the northern wall was most likely without windows, but decorated with lancet blendes. The gable roof was probably based on a triangular gable from the east, and on two half-gables from the west. The entrance led through moulded, pointed portals from the south (through the porch, probably built in the Middle Ages) and from the west (through the vestibule in the ground floor of the tower).
The outer façades of the tower were decorated with rhomboidal patterns made of hard-fired, black zendrówka bricks. What is rarely seen, the elevations have not been divided horizontally on either side, but only vertically, and quite modestly. On each free side on the axis there was a long, slender recess made, inside which there were pairs of narrow, lancet windows inserted from the west on individual storeys, and large openings on three sides on the top floor.
Current state
Currently, the form of the church differs significantly from its original shape. The nave is taller than in the Middle Ages, its windows have been enlarged, the presbytery part has been modified, and the whole has been enlarged by a transept, practically not found in small, village churches from the Middle Ages. Inside, the vaults are also a modern creation. The complete west tower currently has the most historic substance, although its façades are supplemented and rebuilt in many places due to damages. The medieval walls of the nave are now about 2/3 of the total high. The lower part of the sacristy is also original.
bibliography:
Die Bau- und Kunstdenkmäler der Provinz Ostpreußen, Die Bau- und Kunstdenkmäler in Ermland, red. A.Boetticher, Königsberg 1894.
Herrmann C., Mittelalterliche Architektur im Preussenland, Petersberg 2007.


