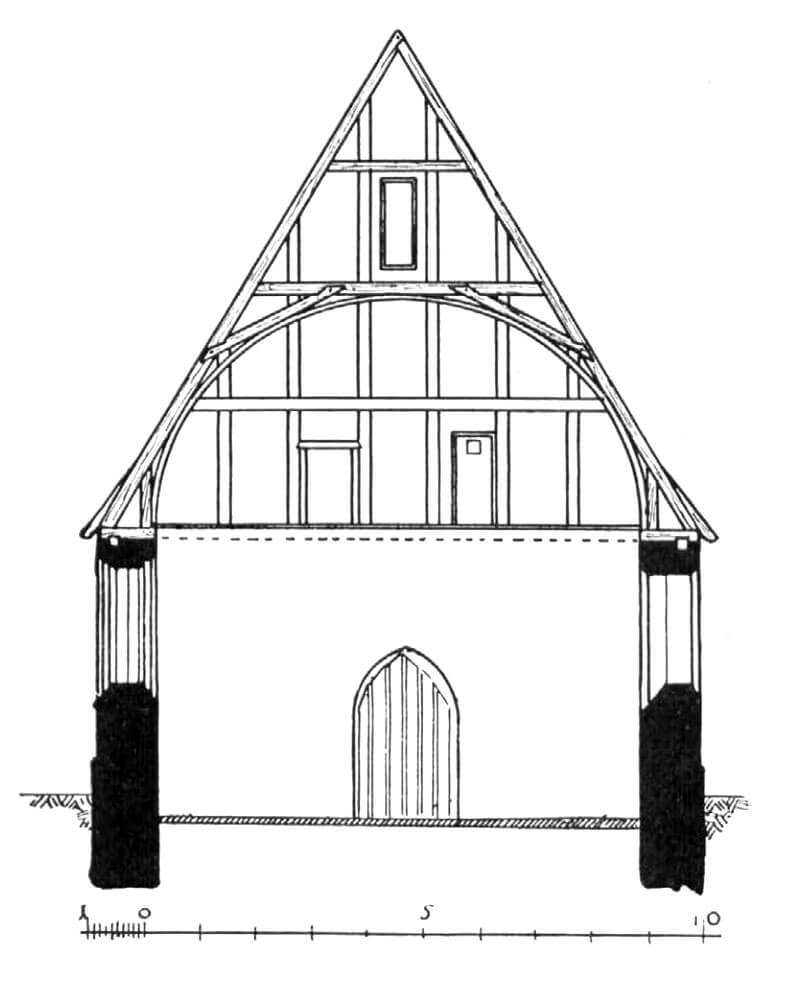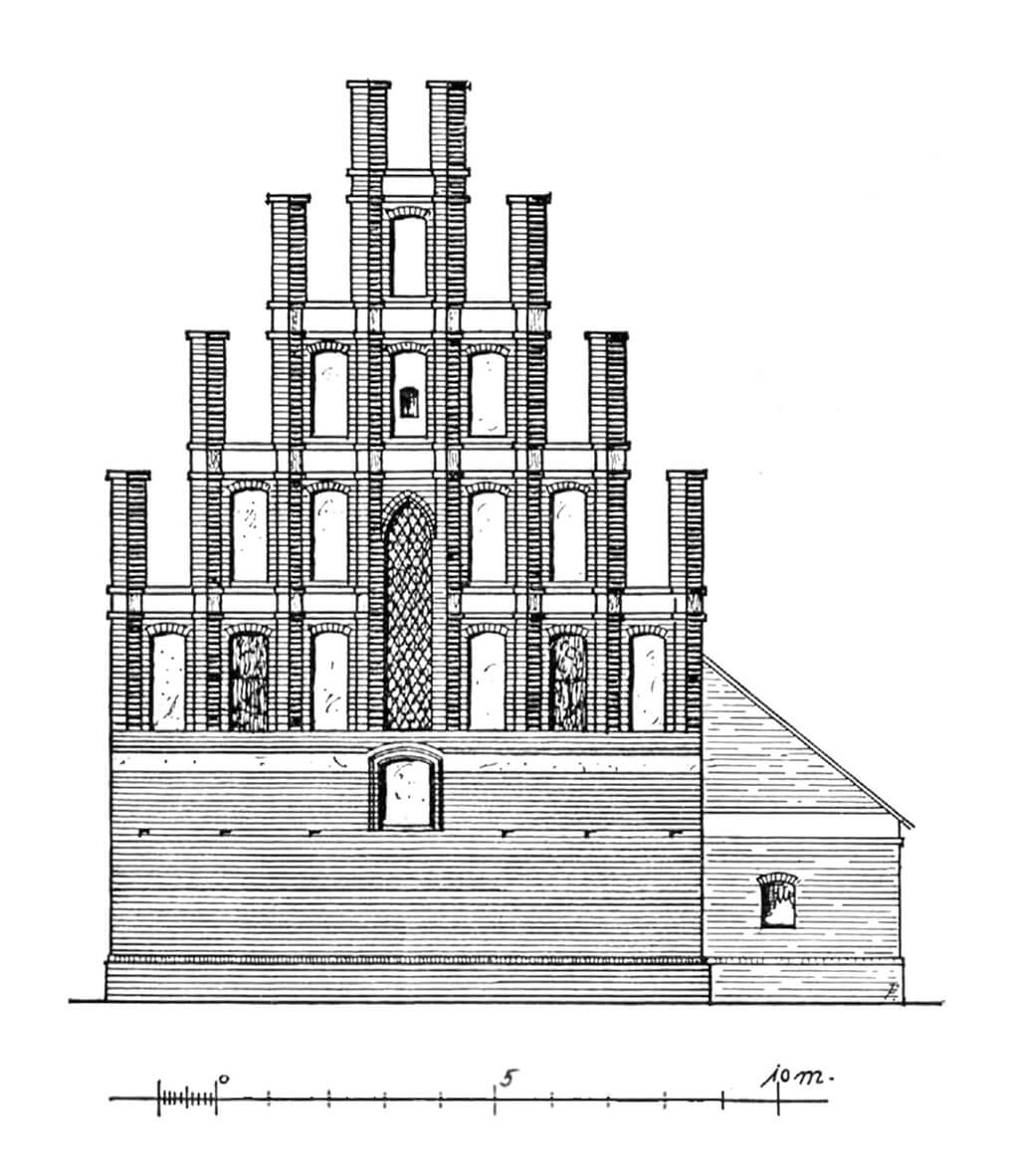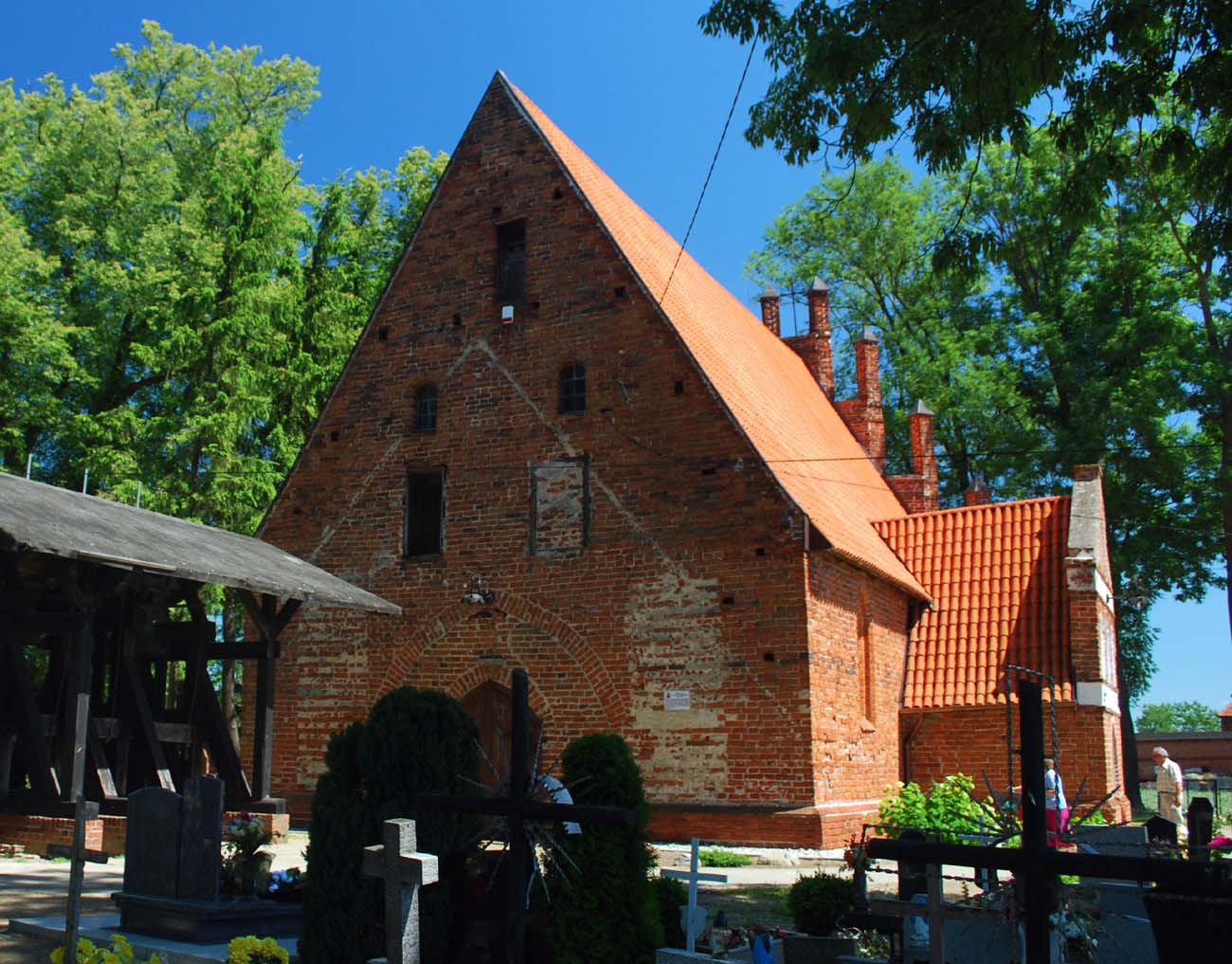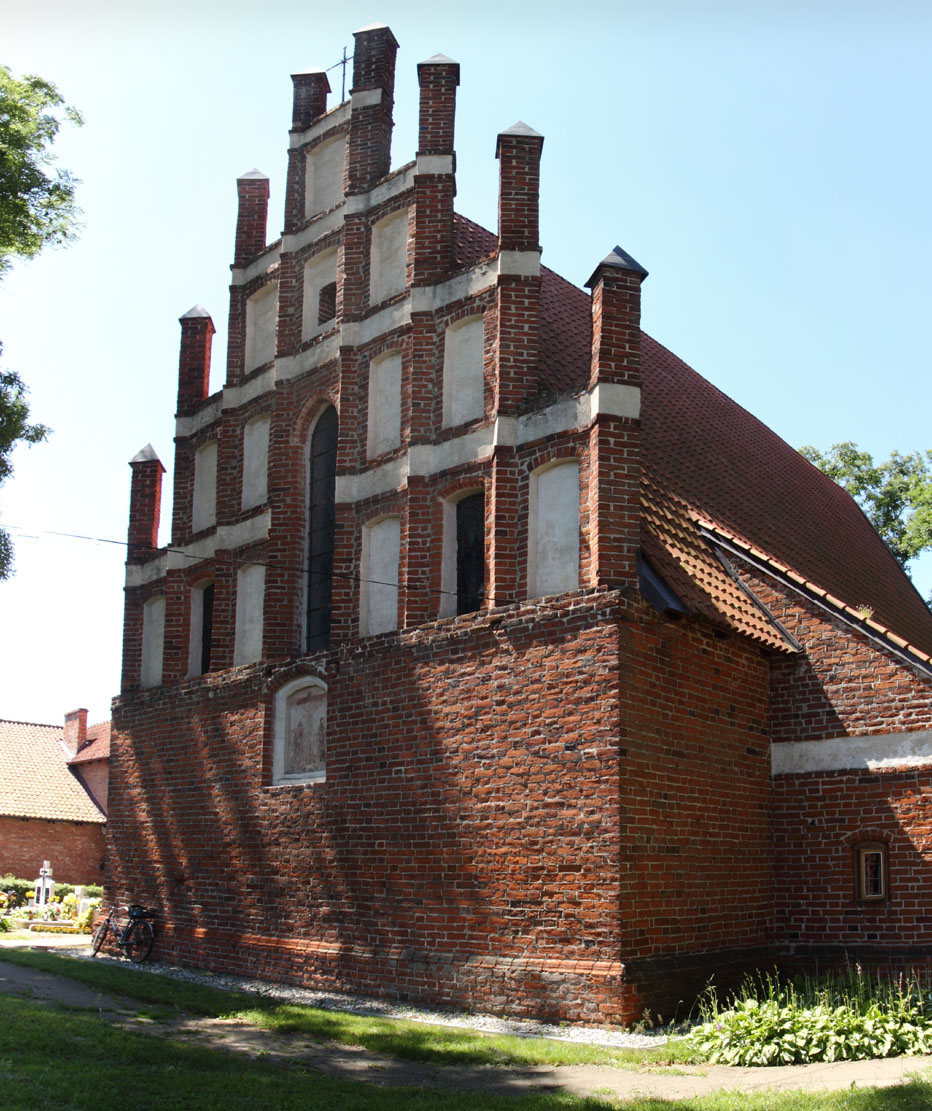History
The church of St. Michael was built at the end of the first or in the second quarter of the 14th century, after the Teutonic Order founded the village of Miłoradz (Mielenz, originally Miloradesdorf) in 1321. Construction work on the church was certainly completed before 1405, when the local parish priest purchased silver to make church valuables. In the foundation act, the local parish was endowed with four free voloks, and two years later the local parish priest was recorded. In 1637, the timber belfry that collapsed in 1818 during the hurricane was to be repaired. In 1821, the destroyed upper floor of the tower and the gable of the church were demolished, and in 1858 the then parish priest removed the base of the tower.
Architecture
The church was built as a simple aisleless building, erected on a rectangular plan, 9.2 meters wide and 19 meters long, with the presbytery eastern part distinguished only by the gable, richly decorated with pinnacles and blendes, separated by plastered stripes and pilaster strips. A small sacristy was added to the north, and a porch was added to the western part of the southern wall. On the west side of the church, there was originally a brick – wood tower, typical of Gothic village churches from the Żuławy region.
The walls of the church were set on a low, moulded plinth. It were smooth, pierced only by pointed windows in stepped jambs. Three such openings were placed in the southern wall, while in the eastern façade, a high lancet window was formed on the axis, fully embedded in the gable part. There was a plastered frieze under the gable, and under the window there was built a recess with segmental arch, probably intended for a carved figure. The frieze and blendes of the gable were originally covered with colorful paintings with tracery motifs. The northern side of the church, in line with the practice common in the Middle Ages, originally had no windows.
The entrance to the church was led from the south, through a pointed, stepped portal. A similar portal, but equipped with more orders, led from the nave of the church to the sacristy. Also the nave was connected with the ground floor of the tower. The interior was not vaulted, it was covered with a timber roof truss, which formed a barrel, and above it, a low attic (windows on the eastern side were adapted to this form of the roof).
Current state
The church in Miłoradz is now a small but picturesque Gothic building with balanced proportions and high-quality architectural details, preserved without major early modern distortions, with the exception of the dismantled western tower, traces of which remain to this day on the western facade, the partially modernized gable of the porch and the reconstructed crown of the walls. Partly preserved tracery paintings in the chancel gable deserve special attention. Inside there is a timber ceiling that is still attached to the medieval roof truss. The interior is mostly Baroque, only the 14th-century crucifix has survived. Next to the modern belfry there is a broken bell from around 1400.
bibliography:
Herrmann C., Mittelalterliche Architektur im Preussenland, Petersberg 2007.
Schmid B., Bau-und Kunstdenkmäler des Kreises Marienburg, Die Städte Neuteich und Tiegenhof und die lädlichen Ortschaften, Danzig 1919.





