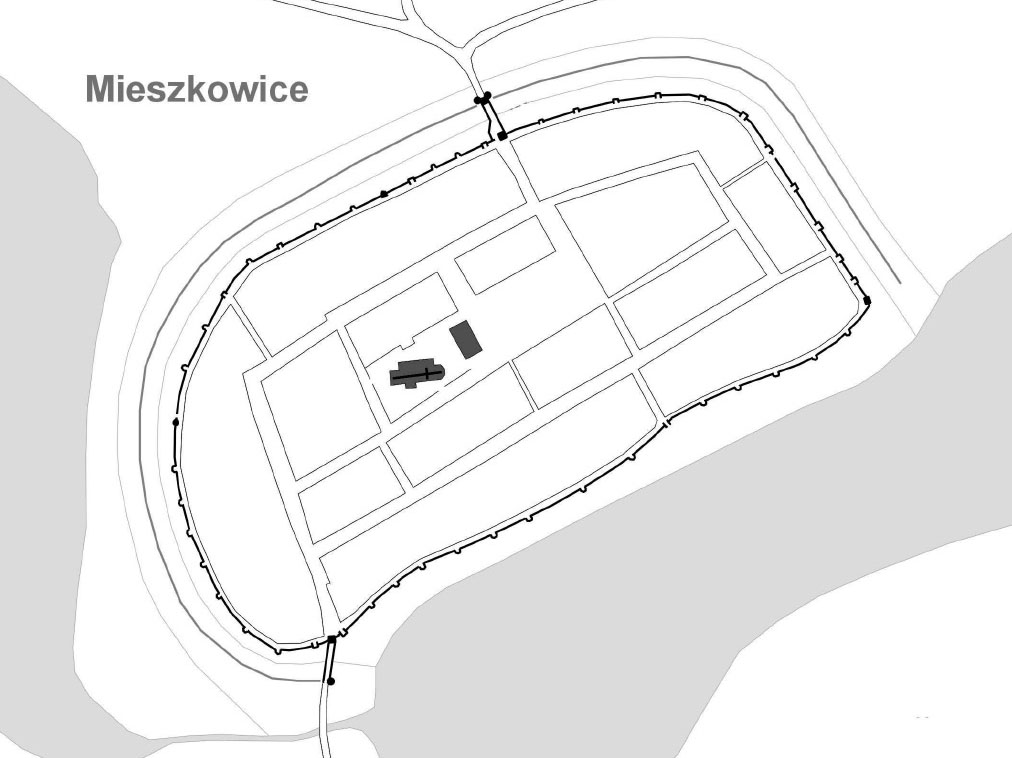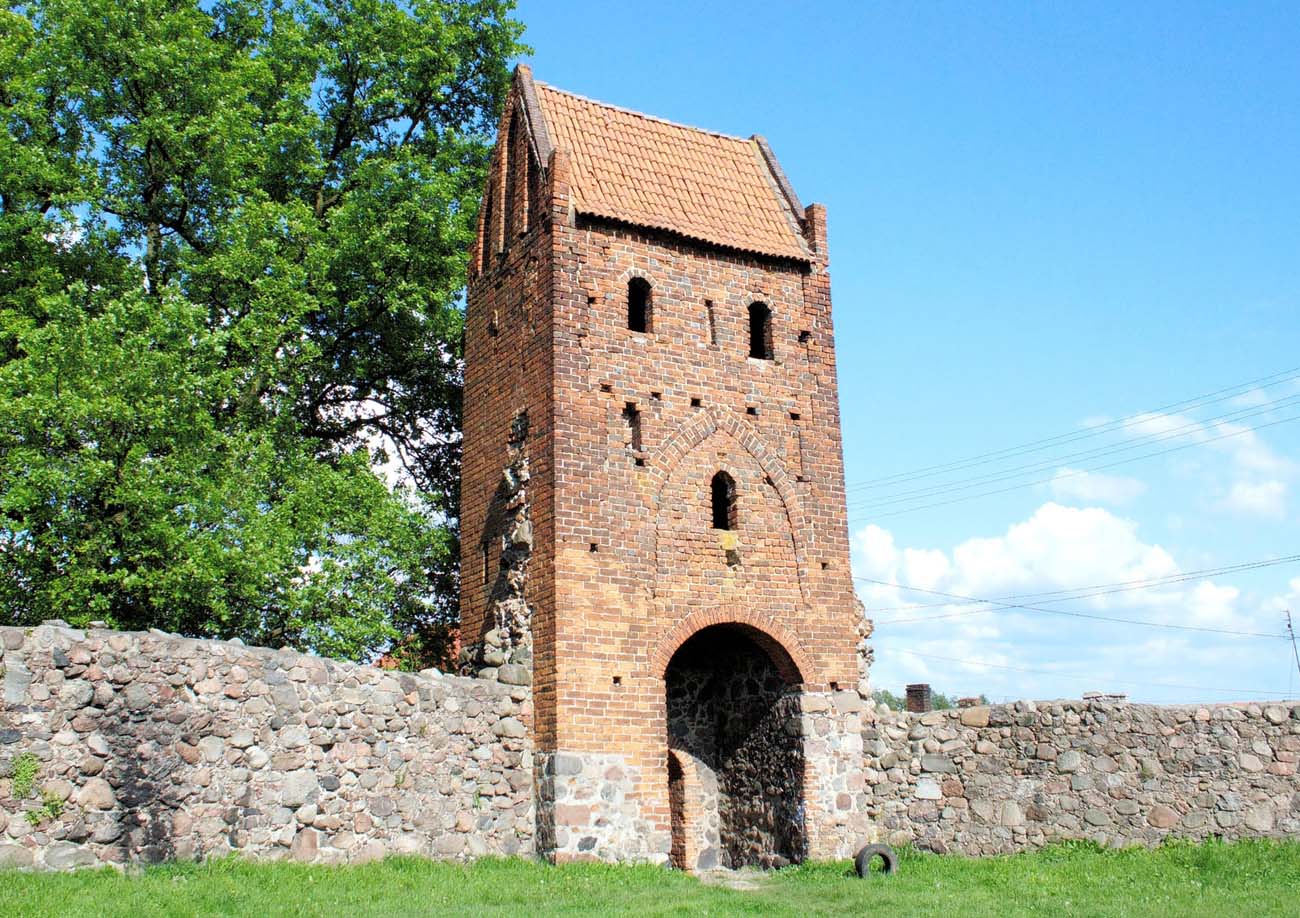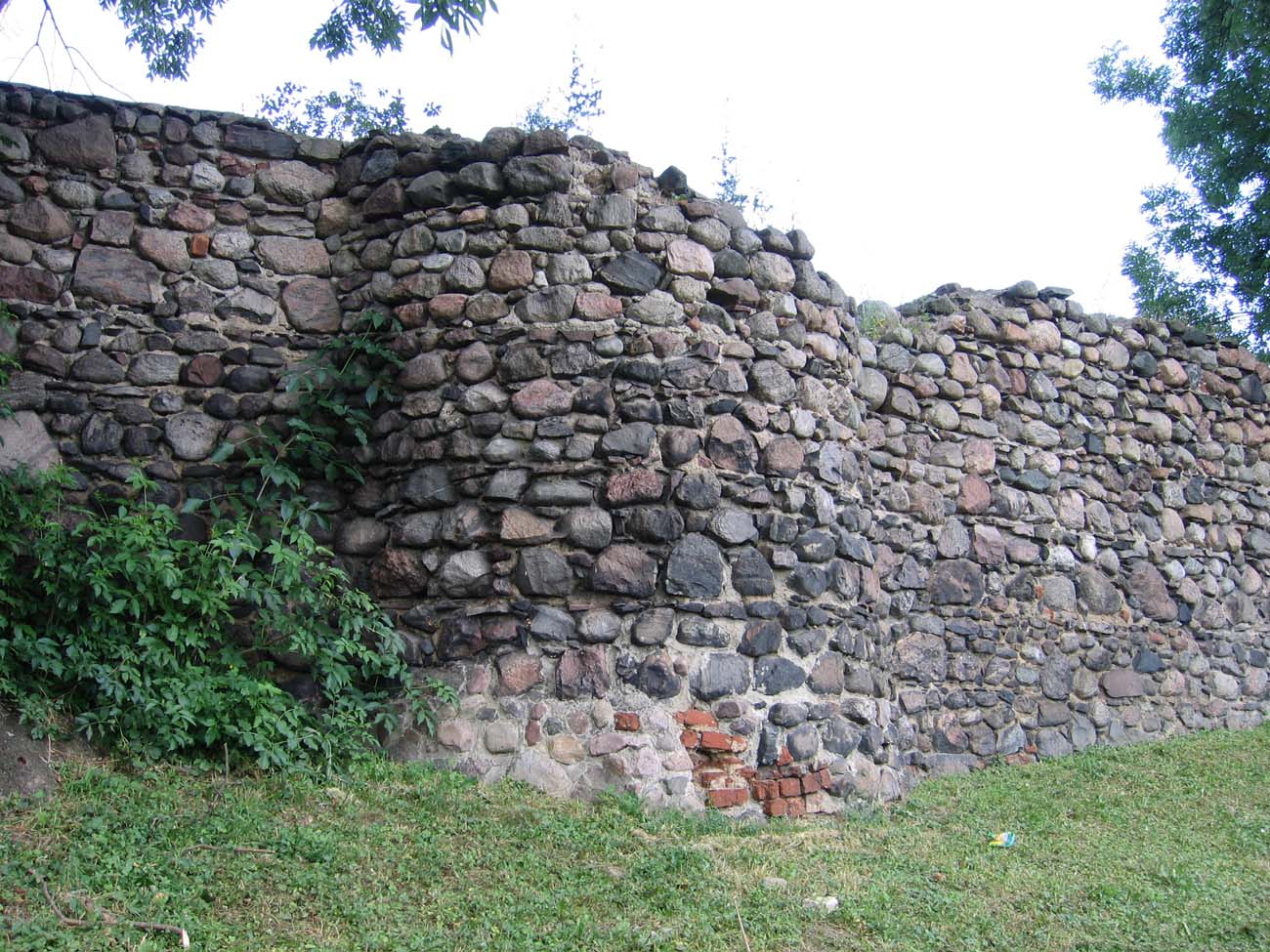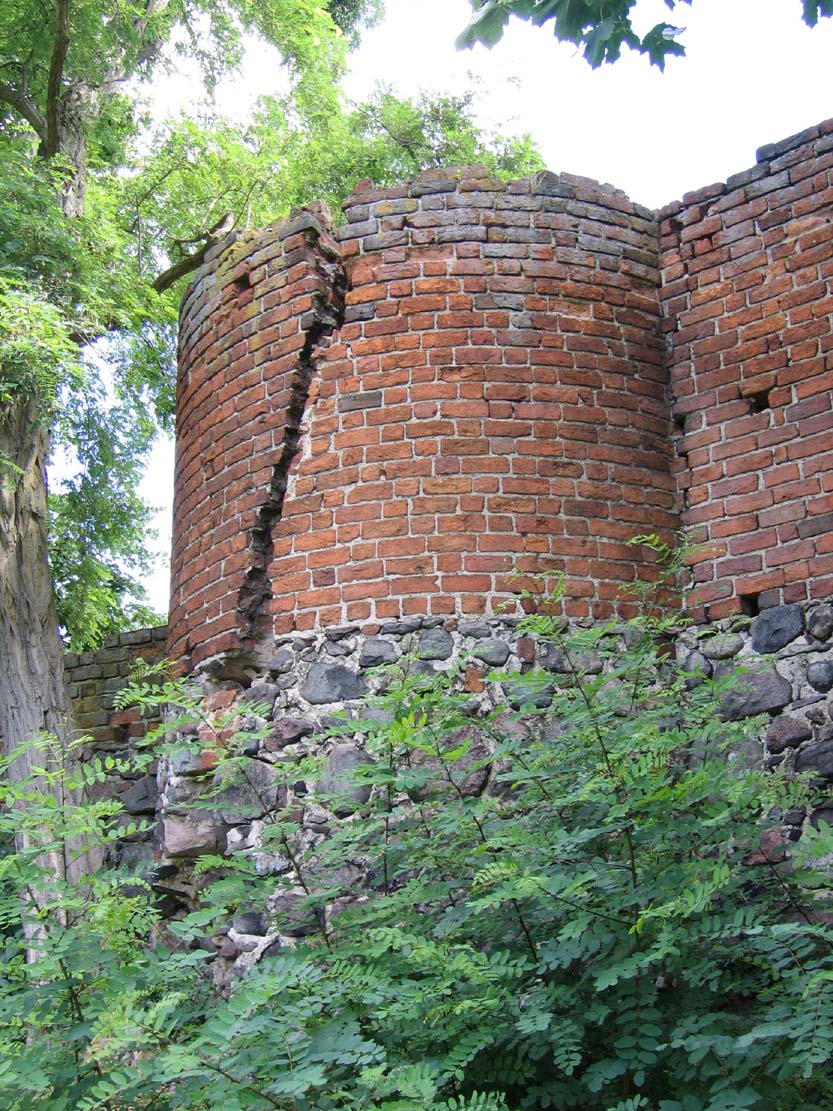History
In the 11th-12th century, Mieszkowice was a Pomeranian hillfort with wooden and earth fortifications and a market settlement. Around 1270, the surrounding lands were taken over by the Brandenburgians and incorporated into the New March (Neumarkt). From 1295 Mieszkowice (German: Berenwalde, later Bärwalde, which means “Bears Forest”) was recorded as a town, which in 1317 had confirmed Magdeburg Law privilege.
Probably just after the location of the town (before 1295), it were surrounded with simple earth and wooden fortifications, perhaps with a palisade and an earth rampart. The town was fortified with a stone wall at the beginning of the 14th century. In the first stage of construction works, it was surrounded by a ring of walls with a height of 6-7 meters. These works lasted until around 1320, and the first written record about them dates back to 1350. In the second half of the fourteenth century fortifications were subjected only to minor modifications (additional passage of the Moryń Gate), while in the fifteenth century, the second stage of fortifications building was carried out, during which the existing walls were raised, and some towers were rebuilt to closed one.
In 1319, margrave Waldemar died in Mieszkowice, which marked the beginning of internal struggles in Brandenburg. In 1320, due to the increase in the number of robberies, Chojna together with Mieszkowice, Trzcińsko and Moryń made a confederation to bring order. In 1348, an impostor, self-proclaimed margrave appeared against the Wittelsbach authorities. Pseudo-Waldemar gained widespread support in Brandenburg, but unlike the neighboring towns, Mieszkowice persevered at the rightful Ludwik Wittelsbach, thanks to which obtained a reduction of taxes and ensuring that the castle was not built in the town. The fall of Mieszkowice’s safety occurred during the period of belonging of the New March to the Teutonic Order. Defensive walls did not protect the town in 1433, when during the Polish-Teutonic war, it was completely burnt by Polish allies – Hussites.
The beginning of the action to strengthen damaged walls and to clean up the silted moat was dated in 1631, but in the 18th century walls lost any military significance. The source references from that period confirm the adaptation of some facilities for non-defense related needs. At the turn of the eighteenth and nineteenth centuries, urban moats were filled. In 1875, both town gates were demolished and transition hole in the Powder Tower was made.
Architecture
The town had a rectangular shape with rounded corners. Defensive walls surrounded the entire urban area of approximately 16 ha. Their total length was originally around 1620 meters. Alongside them, on the inner side of the fortifications, a underwall street was built to facilitate the movement of defenders in the event of an emergency. From the outside, Mieszkowice was protected by natural obstacles in the form of two lakes from the east and west, connected by a stream with the Kurzyca River, flowing to the west and north of the town.
The original height of the wall oscillated around 6-7 meters. The walls were most probably not provided with battlement or any form of battle porches and was intended only for the function of passive defense. Probably only after the raising in the fifteenth century, some sections of the wall were provided with a porch and arrowslits.
Wall consisted of several types of construction. The first covered the south-eastern section of the town. The walls were built of erratic stones and reinforced with stone, semi-circular, half towers. Internal communication of these two-story buildings was probably based on timber ladders. The second type occurred in the western and north-western part of the town. It consisted of stone and brick walls and semi-circular and rectangular towers, three-story. Internal communication was solved by stairs placed in the wall thickness of the side walls of the towers. The third type can include walls located in the north-eastern part of the town. It were the highest here, as they reached 7 meters. It were erected from erratic stones with small pieces of stones filling inside. Were reinforced with 9 stone and brick opened half towers and one closed. All of them were founded on a rectangular plan, all were three-story and had stairs placed in the side walls. The stairs led only to the second floor, ladders were probably used higher.
In total 49 half towers were located in the first stage of the fortifications, including 30 semicircular and 19 rectangular. In the second half of the fifteenth century, some of the towers were rebuilt, a straight wall was added from the town side or a circle projection was continued. Finally, the defensive walls of Mieszkowice could be equipped with 41 half towers (29 semicircular and 12 rectangular) and 8 closed towers (including at least one cylindrical tower). The simplest structure was semicircular half towers. Originally, these were two or three-story projections of the wall, approximately 4.3-4.7 meters wide. From the town side, they were open or built with a wooden wall. In the ground floor there was a handy warehouse, the second storey was equipped with arrowslits and served defensive functions. The whole was crowned with an open defensive porch with a battlement or a roof. You could reach the upper floors with ladders. Rectangular towers were usually three-storey with a width of about 6 meters and extend before the face of the wall at about 1.2 meters. In the ground floor, as in the case of semi-circular towers, there was a warehouse. In the left wall there was a brick staircase, available from the inside of the first floor. The second storey, being the proper level of defense, was equipped with arrowslits in niches. The third level was open or roofed defensive porch with a breastwork in the form of crenellation. From the urban side, rectangular half towers were left open or closed with a wooden wall. In addition to the typical towers, Mieszkowice walls could be reinforced with overhanging towers (bartizans). Objects of this type took the form of small, protruding defensive element built on the crown of the wall or on adjacent pillar. They are visible on 17th century engravings.
Two gates led to the town: Boleszkowicka Gate in the south and Moryń Gate in the north. Both gates were originally given the form of rectangular towers. Over time, introduced foregates, connecting them to the gates using the neck. In the case of the Moryń Gate, the foregate building consisted of two cylindrical towers, whereas the foregate of the Boleszkowice Gate included a single cylindrical tower. The Moryń Gate was then built up with a polygonal upper element. Crossing the town fortifications also allowed the wicket Lake Gate, located in the south-east part of the perimeter of the walls and Rybacka from the east. Lake Wicket was originally a rectangular tower with a passage in the ground. Above there were two defensive floors, the upper one in the form of an open defensive porch with a battlement.
Due to the favorable location of the town among the wetlands, between two lakes – Mieszkowickie Wielkie and Mieszkowickie Małe – connected by a stream with the Kurzyca River, Mieszkowice was not originally surrounded by a moat. At the end of the fifteenth or the sixteenth century, on the outer side of the walls were made earth-water ramparts consisting of an earth embankment (perhaps a single, but it in certain sections even a triple) and at least two moats.
Current state
The present defensive walls of Mieszkowice have been preserved on a large part of the circumference with heights reaching places up to 5-7 meters. There have survived 16 horseshoe half towers and 15 rectangular towers, the Powder Tower in south-east corner of the town and a bricked-up passage at the former Moryń Gate. A large part of the walls and towers is unfortunately devastated.
bibliography:
Architektura gotycka w Polsce, red. M.Arszyński, T.Mroczko, Warszawa 1995.
Kuna M., Mury miejskie Mieszkowic, “Rocznik Chojeński”, nr 9/2017.
Kuna M., Średniowieczne mury miejskie w powiecie gryfińskim na tle sieci miast warownych Pomorza Zachodniego i dawnej wschodniej Brandenburgii, “Rocznik Chojeński”, nr 7/2015.
Pilch J., Kowalski S., Leksykon zabytków Pomorza Zachodniego i ziemi lubuskiej, Warszawa 2012.









