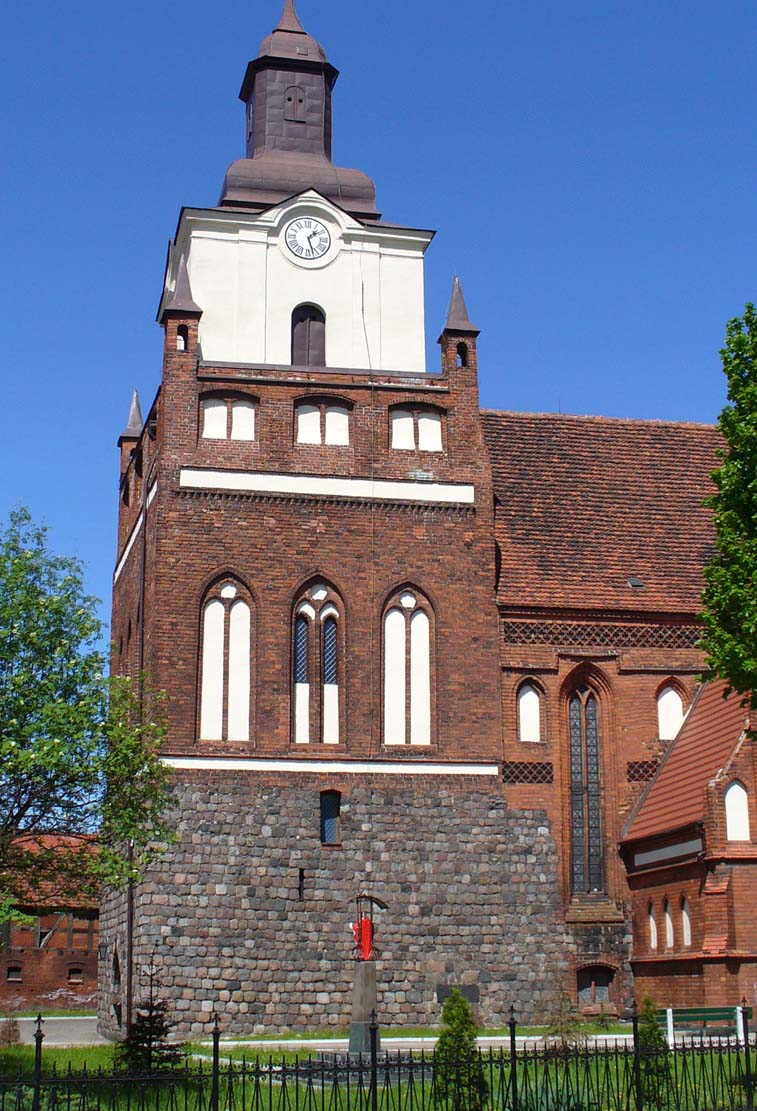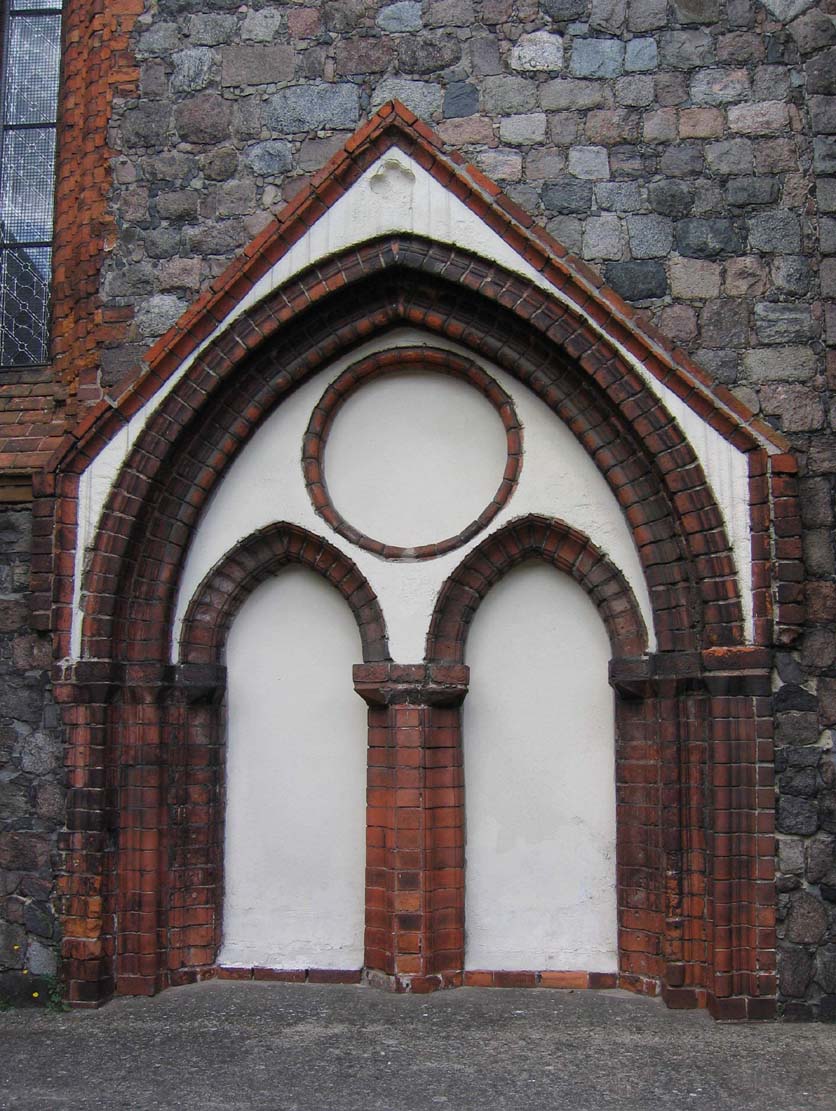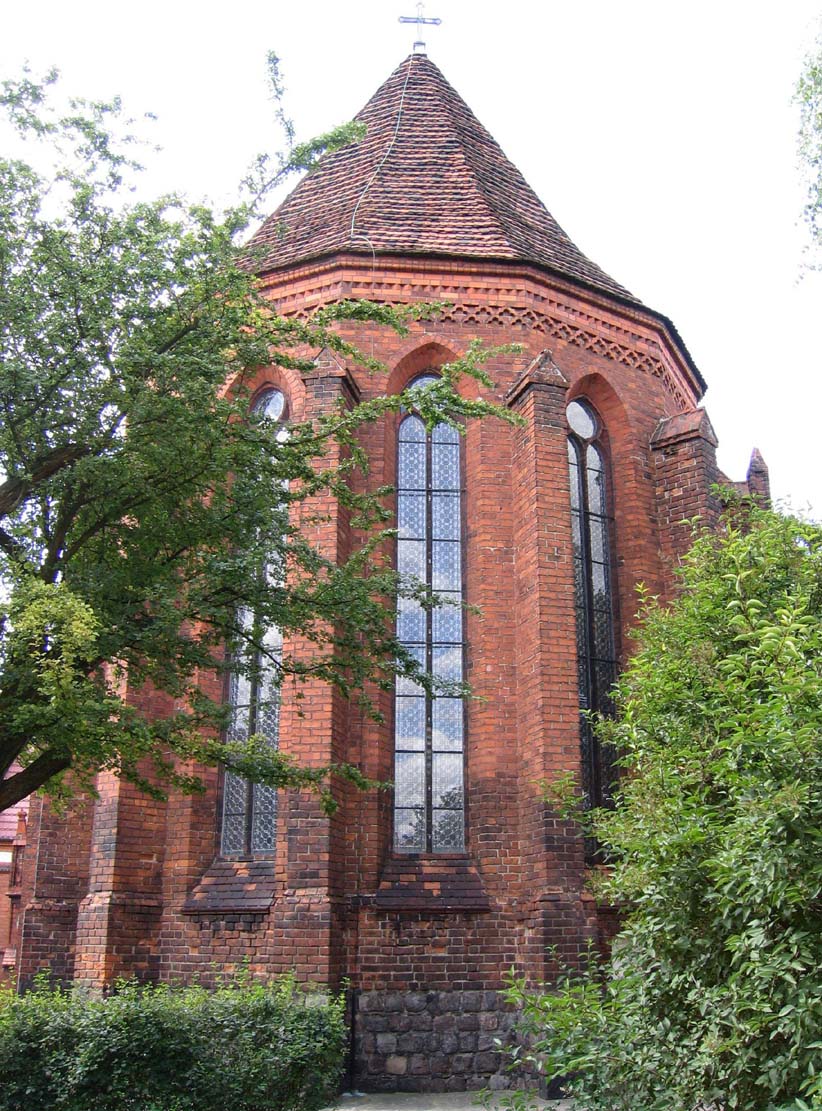History
The church was built in the second half of the 13th century. It was first recorded in 1297 and 1298, when the Brandenburg margrave Albrecht handed over the patronage over the church to the collegiate in Myślibórz. In the next century it was rebuilt and enlarged in the brick Gothic style. These works were probably completed when the altar of the Blessed Virgin Mary was consecrated in 1320. In the 15th century, a chapel was added on the south side, and at the end of the century, a polygonal apse. At the turn of the 15th and 16th centuries, a side aisle was added and the tower was raised, which reached its final shape in 1788. The church was renovated and regothisated in 1882 and at the turn of the 19th and 20th centuries.
Architecture
The church was situated on the yard adjacent from the east to the town square and the town hall, away from the town’s defensive walls. Originally, it was an aisleless structure, built of regular granite stones, on a rectangular plan without the chancel separated externally, with a four-sided tower on the west side, of the width as the nave. The entrance to the interior led from the west through a pointed, stepped portal. Another portal could be located in the southern wall, in the place of the later Gothic one.
In the fourteenth century, the walls of the church were raised with the use of bricks, so that new, larger, Gothic windows could be inserted in them. In the fifteenth century, a chapel was erected on the south side, and at the end of the fifteenth or early sixteenth century, a polygonal apse with buttresses was added to the eastern wall of the nave. Then the northern wall was pulled down, replaced by arcades connecting with the then erected aisle, of a length similar to the former nave. As a result, an asymmetrical church was formed with a northern aisle lower than the main nave.
In the main nave, transverse rectangular bays were created, gradually elongating towards the east. In the northern aisle, bays similar to squares were created, slightly elongated to the east, also increasing the length. The nave and aisle were separated by four-sided pillars enriched with pilaster strips, carrying arcades profiled with steps, while the eastern bay of the nave was separated by more massive pillars and a chancel arch. The main nave was covered with a stellar vault (six-radius in three bays and four-armed in the eastern bay), while the aisle was coverd with cross-rib vault. Pear-shaped ribs were lowered in the apse onto roller-shaped, overhanging shafts, and in the aisle and nave on corbels.
Current state
The church has preserved the unusual spatial layout obtained as a result of several stages of medieval construction works. The most striking early modern change is the eighteenth-century crowning of the tower, completely incompatible with the Gothic building. The remaining parts of the church bear traces of renovation and regothisation from the 19th century. Among other things, there are two neo-Gothic side portals, southern porch, galleries in the nave, and a brick stairs in the under-tower porch. From the original interior furnishings, the 14th-century Gotland limestone baptismal font has been preserved.
bibliography:
Jarzewicz J., Gotycka architektura Nowej Marchii, Poznań 2000.
Pilch J., Kowalski S., Leksykon zabytków Pomorza Zachodniego i ziemi lubuskiej, Warszawa 2012.
Świechowski Z., Architektura granitowa Pomorza Zachodniego w XIII wieku, Poznań 1950.




