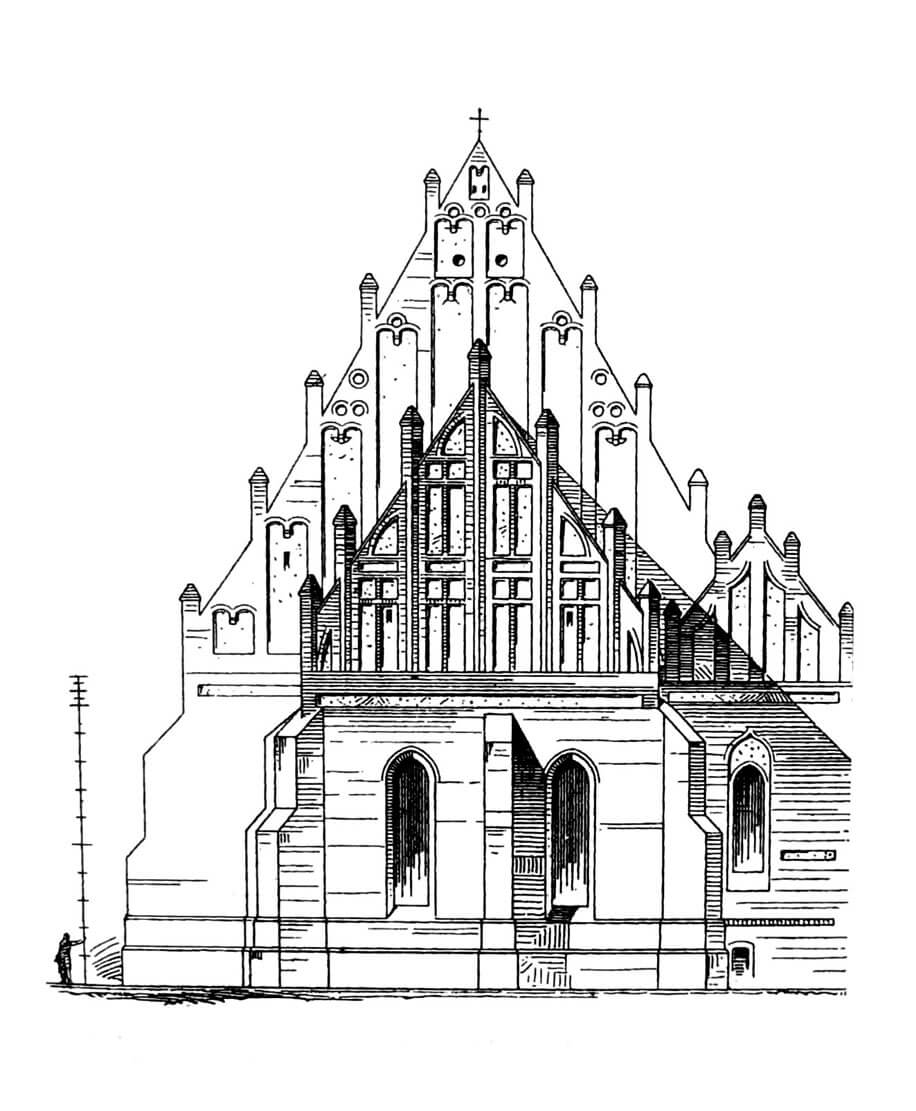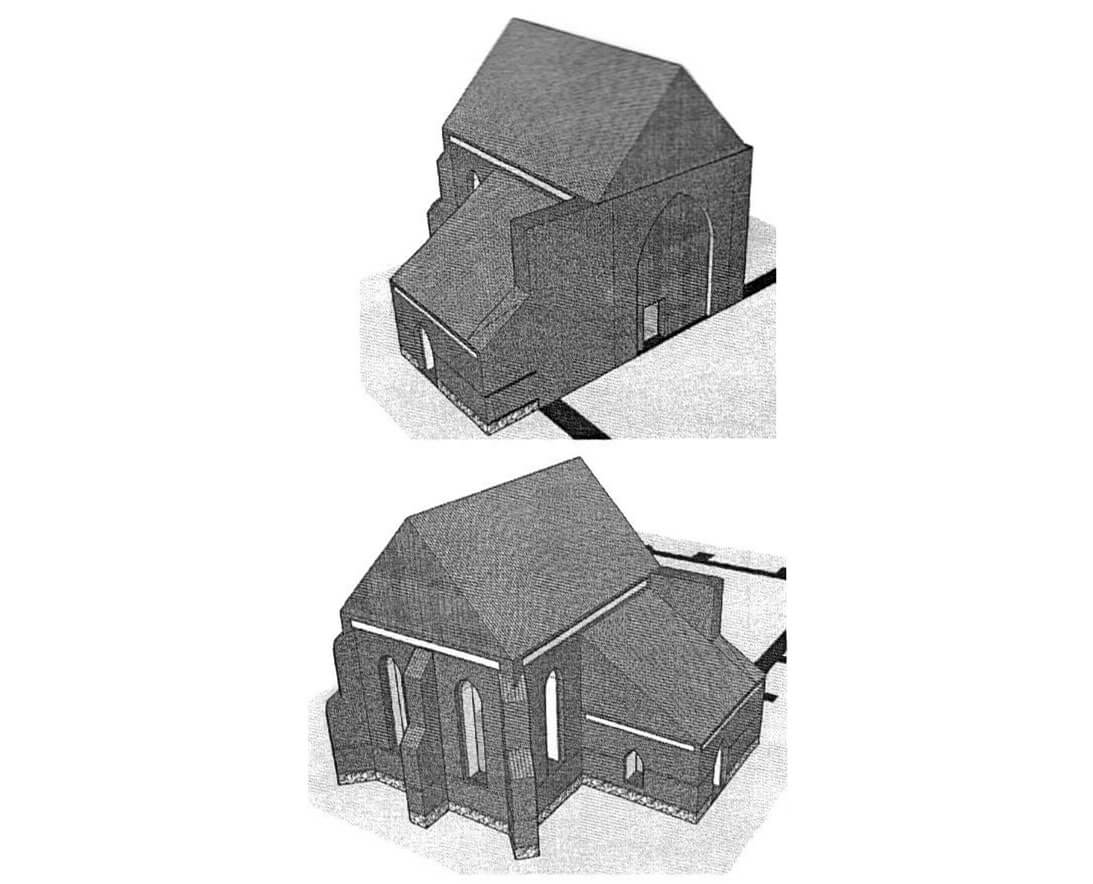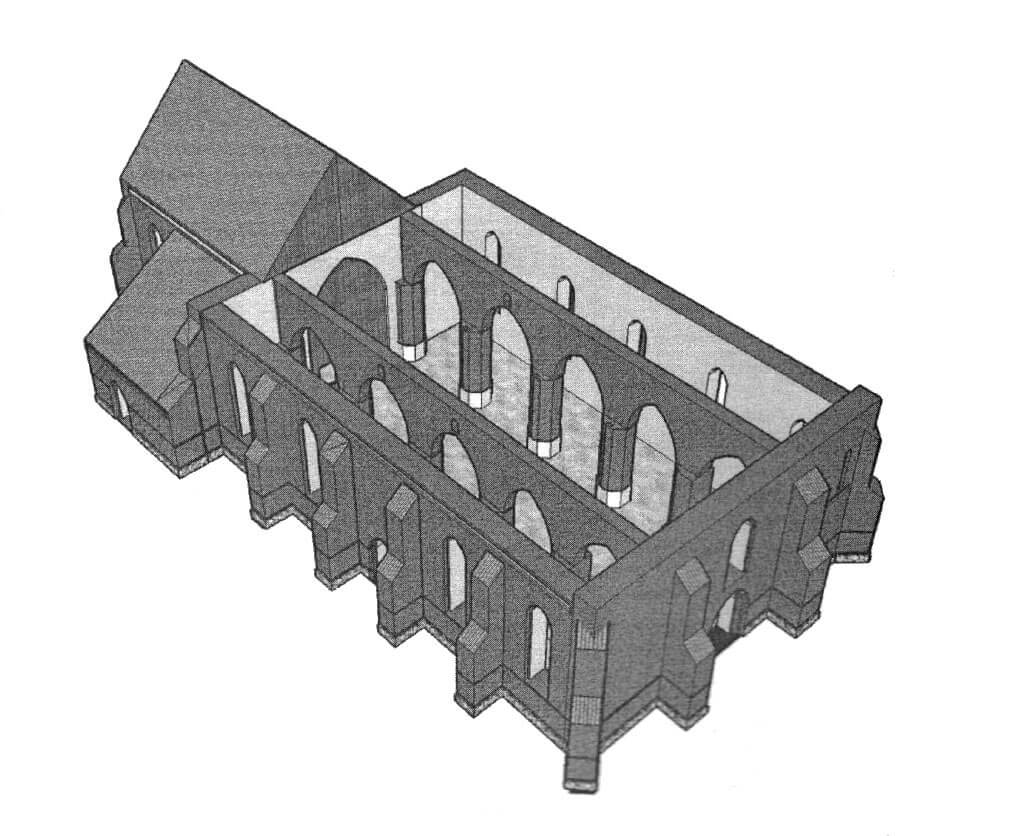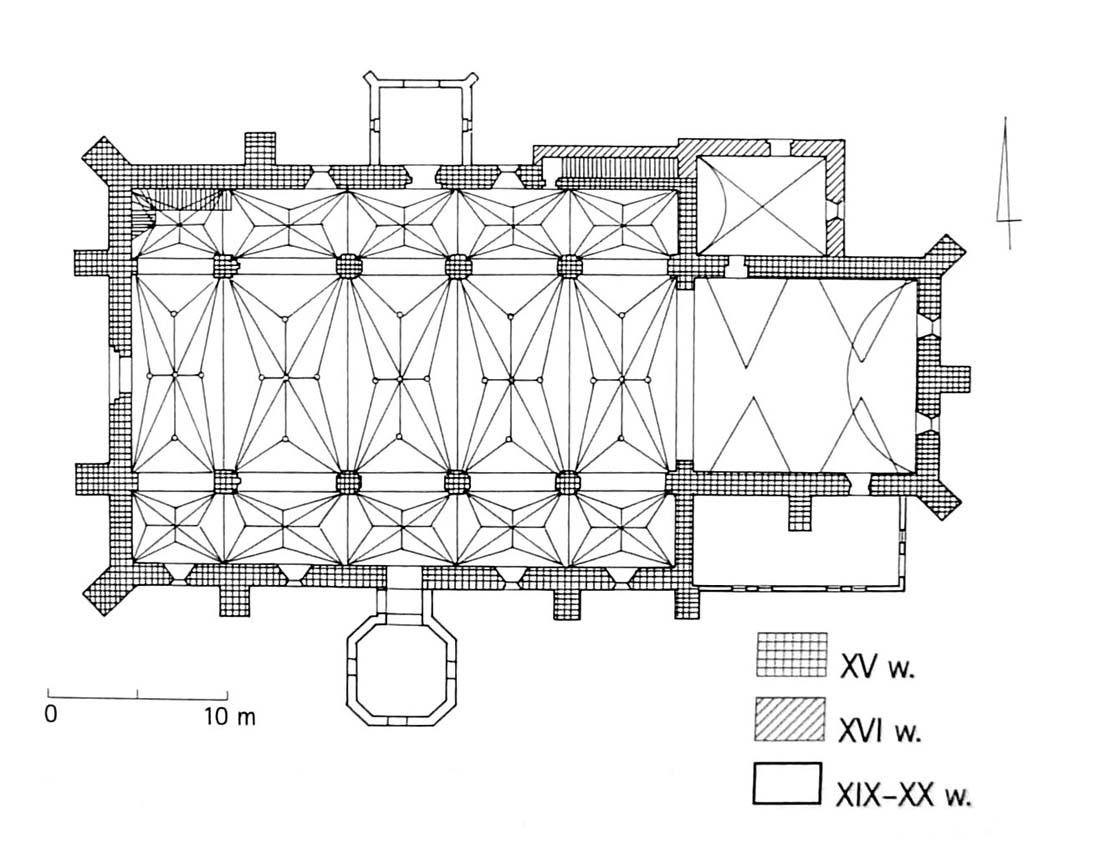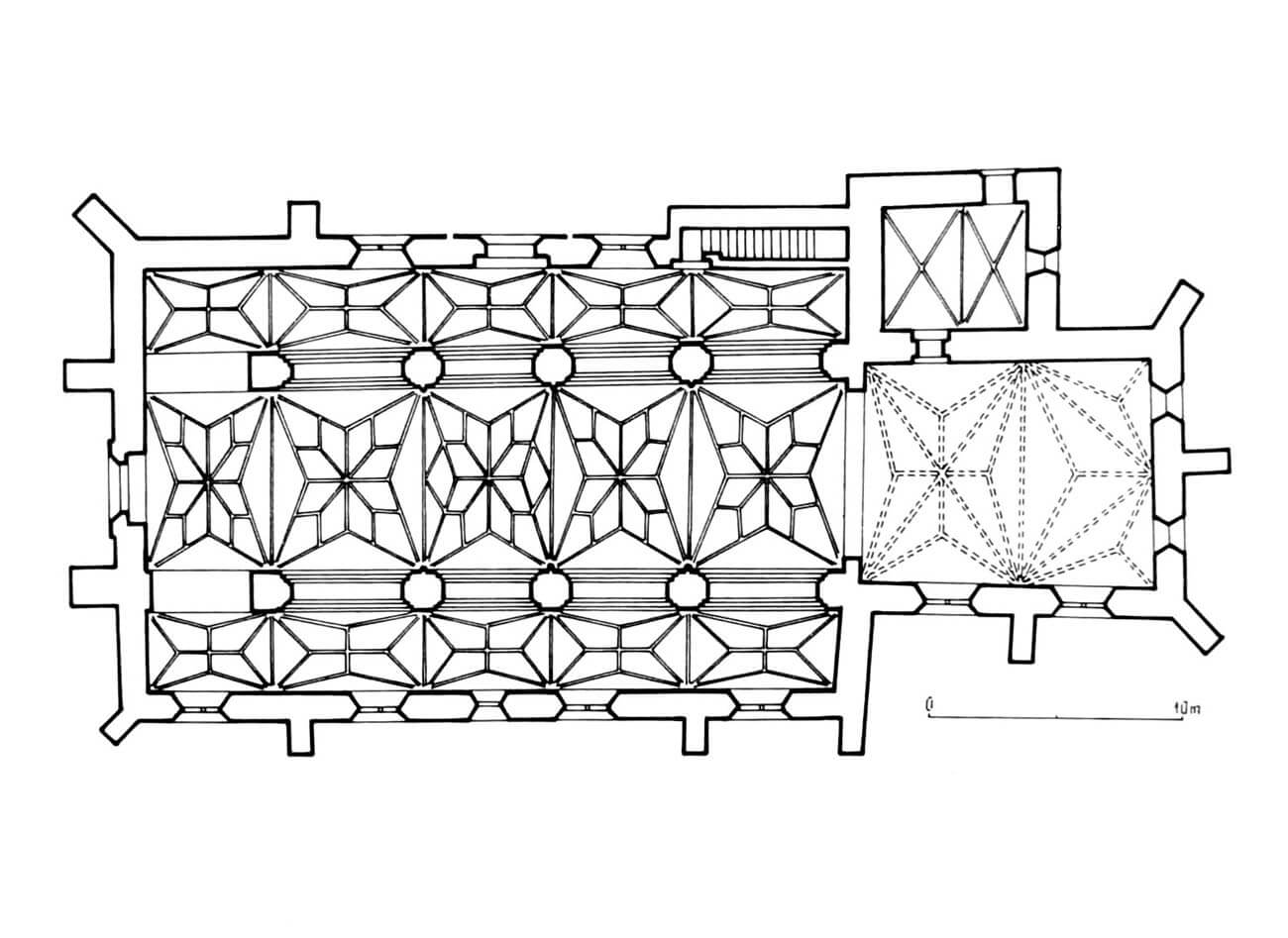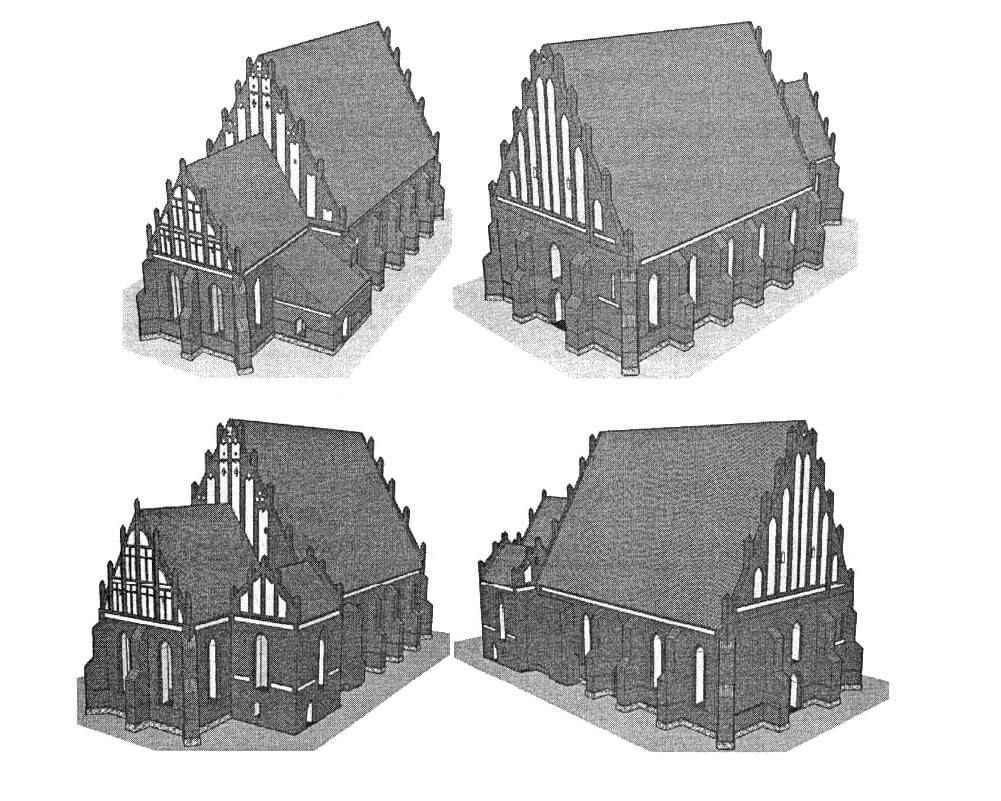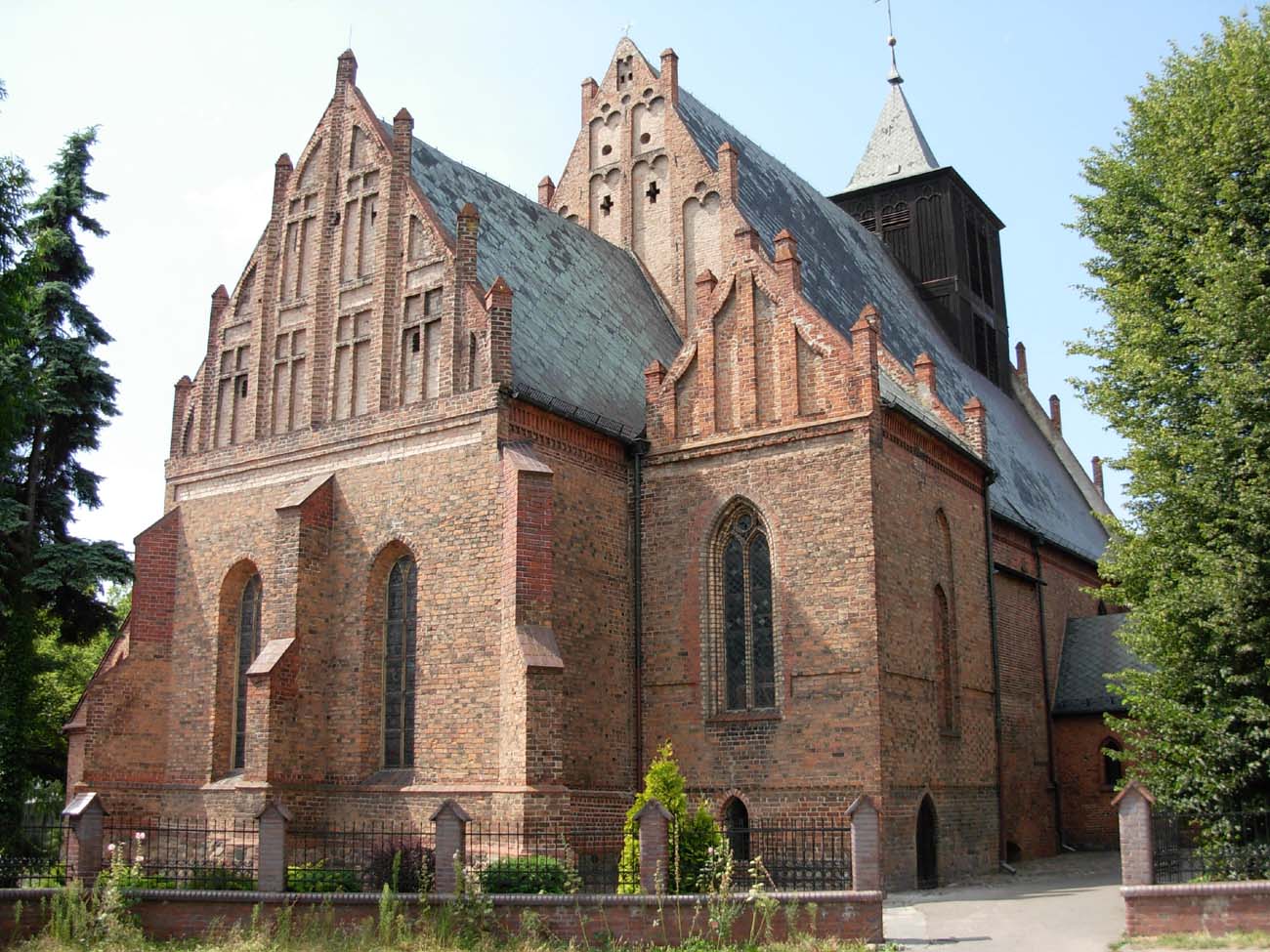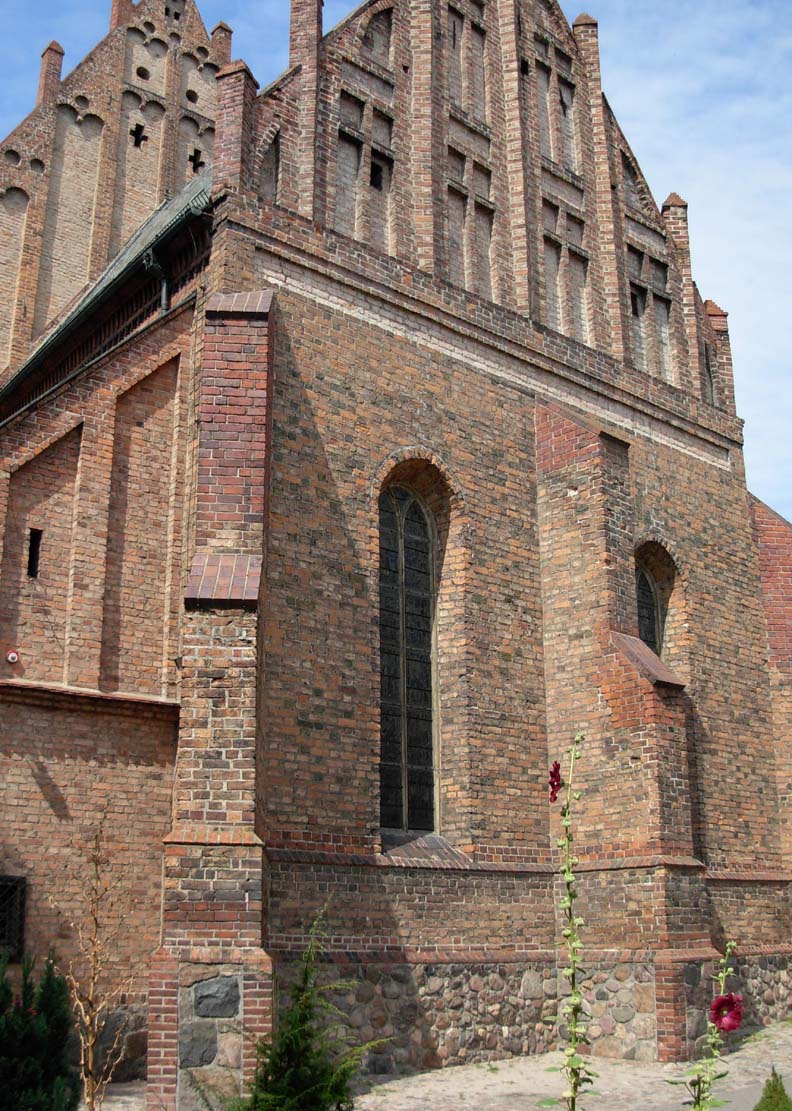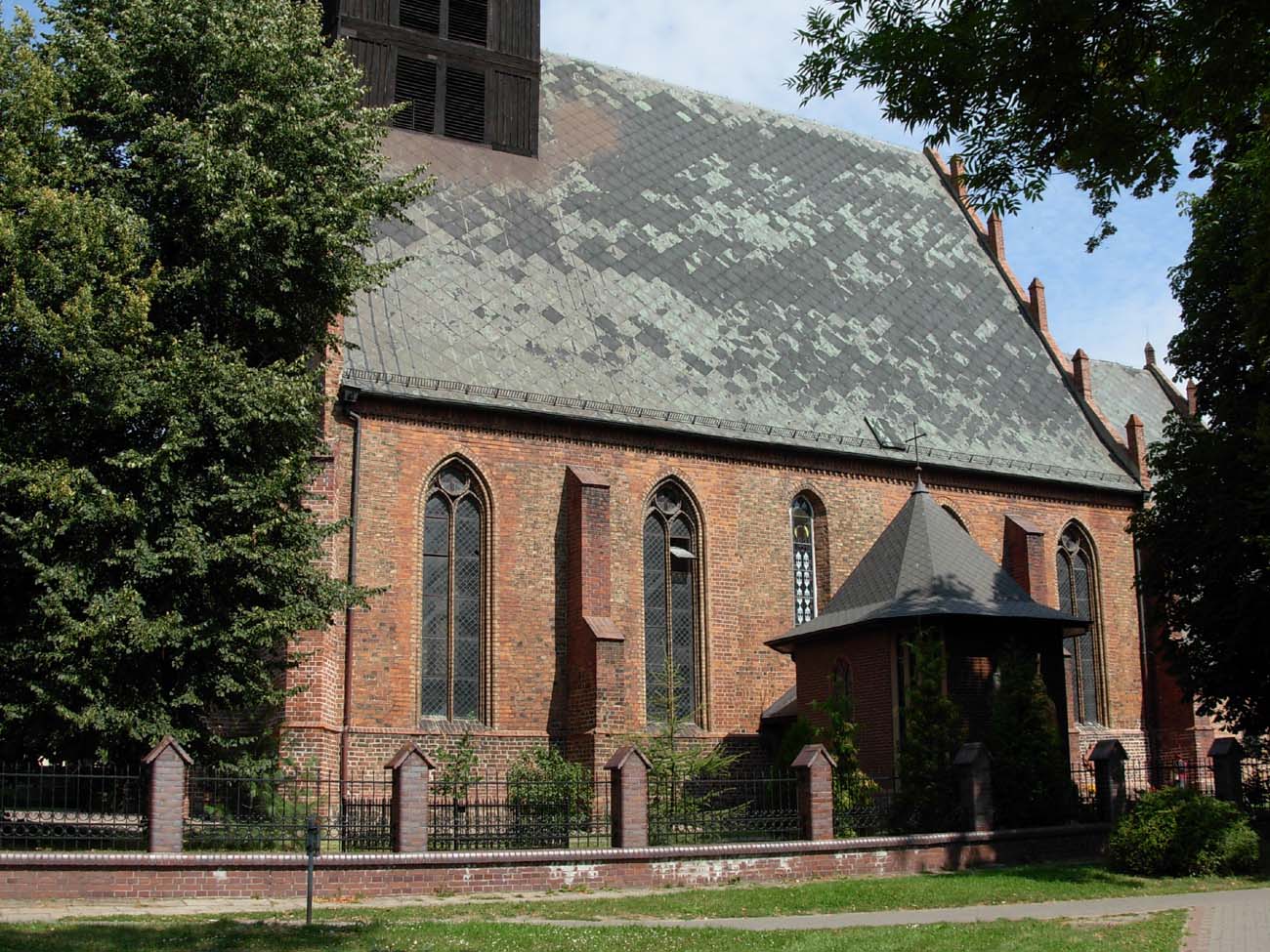History
The beginnings of building the Gothic parish church in Międzyrzecz, which was under the royal patronage, probably took place in the 14th century, although the local parish existed at least since 1232, when the local priest was mentioned. The intensification of construction or repair works could take place in the fifteenth century, when there was a lot of information about the founded altars: Holy Trinity in 1440, the Brotherhood of the Poor in 1468 and the Assumption of the Blessed Virgin Mary in 1479.
In 1474 an army of King Matthias Corvinus invaded Międzyrzecz. After this tragedy, the church was rebuilt with the help of the castle staroste in 1474-1479. Perhaps it was only then that the nave was built, added to the older chancel with the sacristy (the order in which the nave and chancel were built is the subject of dispute), while the church vaults, gables and the upper floor of the sacristy were erected at the end of the 15th century and at the beginning of the 16th century.
The next reconstruction was necessary after 1520, when the city was plundered by the mercenary German army rushing to help the Teutonic Order. In 1545, the chancel received a rich renaissance painting decor from the foundation of Wawrzyniec Myszkowski, the starost of Międzyrzecze. Three years later, the church was handed over to Lutherans, although it continued to be under the patronage of the king. In 1604 it returned to the Catholics, who in the 17th century built a Baroque vault over the chancel.
The tragedy in the history of the church was a fire in 1824, which consumed part of the roof with a tower and a free-standing belfry. In 1828, the temple was rebuilt, a new roof was made and the interior of the temple was renovated. In 1835, the construction of the tower on the western part of the church roof began. Another thorough renovation took place in the years 1856-1862, as a result of which part of the walls was refaced, window traceries were replaced, windows and portals were repierced, a northern porch was erected and new cornices and friezes were made. Fortunately, the church did not suffer any damages during World War II, and after its completion, the interior was regothisated and a new sacristy and a chapel of the Mother of God were added. The last thorough renovation works were carried out in 2009, revealing the 16th-century polychrome on the walls of the choir.
Architecture
The Gothic church was erected as a building orientated towards the sides of the world, made of bricks in the southern part of the medieval town, close to the city fortifications. At the end of the Middle Ages, it reached the form of a hall building (central nave and two aisles of equal height) with a straight chancel to the east and a 16th-century sacristy from the north. It was covered over all three main elements with gable roofs. The external façades of the nave and the chancel were fastened with buttresses, while the south-eastern buttress of the nave was strangely arranged, as the only corner one perpendicular to the church, not diagonal. This could suggest the existence of a building once around the south wall of the chancel. Characteristic was the central buttress at the eastern wall of the chancel, a motif used in the 14th century in the chapels of the Kraków and Wrocław cathedrals, and in Wielkopolska adopted in the collegiate church in Szamotuły and then in the parish churches in Wronki, Kamionna or Wągrowiec.
From the outside, the gables of the chancel, nave and gallery were the most decorative. The western gable was articulated with simple, pointed-arched blendes, topped with a small cross niche. The eastern gable of the nave, partially covered with the chancel roof, was filled with blendes with double pointed closure, supported on stone consoles in the form of anthropomorphic masks or mascarons. The vertical divisions of the chancel gable were marked by oblique pinnacles, between which rectangular blendes with the motif of window grates were inserted, topped with additional quarter-circular blendes.
The northern sacristy received a two-bay, two-storey, rectangular form, with a gallery on the upper floor, communicating with the ground floor level by stairs in the thickened wall in the north-eastern corner of the northern aisle. The interior of the sacristy was topped with a simple rib vault, while the gallery itself was extremely large, greatly enriching the architectural program of the church. Its gables were decorated with blendes closed with a half curtain arch, proving the knowledge of church building masters of fashionable constructions in West Pomeranian Szczecin or Meissen, where this type of arch was particularly popular. The gallery was an element of the representation of the authorities, and since the parish was under the patronage of the king, it was entitled to his governor, the starost.
The aisels in the nave were covered in the 16th century with five-bay stellar vaults, supported by octagonal pillars. In the aisles, the vaults rested directly on the walls, without the use of corbels, and in the central nave, massive, semi-cylindrical wall-shafts supporting the vaults were based on the pillars. Despite their use and the rich patterns of the vaults themselves, the interior of the church was quite austere. The inter-nave arcades were set up quite low, so that standing in one of the aisles, one cannot see the vaults in the neighboring aisle. Windows were also taller than the arcades, and interestingly in the wall above the arcades, and opposite the windows several openings of narrow, irregular transparency were pierced. Perhaps they had a technical function, providing access to the attic space above the aisles, which were planned to be lower than the current ones (in this case the construction of a basilica or pseudo-basilica would be planned) or their aim was to illuminate the central nave.
Current state
The church in Międzyrzecz is an important example of Gothic architecture of Greater Poland (Wielkopolska), as well as a monument of the turbulent history of the town. It impresses with its large size and rich exterior decoration (gables), thanks to which it were modeled on it, among others, the parish churches in Wronki and Wągrowiec. Although the standard of execution of some parts of the church was not very high, it was not surprising compared to other buildings located in medium-sized towns. The two-story sacristy with a gallery, personifying the royal patronage over the parish church, was unique.
Unfortunately, major changes were brought by the early modern, especially the 19th-century renovations, as a result of which part of the walls was refaced with machined bricks, window traceries were replaced, windows and portals were repierced, a northern porch, a wooden western tower and a southern chapel were built, and new crowning cornices and friezes were made. Moreover, the medieval vault over the chancel has not been preserved.
bibliography:
Adamski J., Późnogotycka architektura kościoła farnego św. Jana Chrzciciela w Międzyrzeczu – próba nowej analizy, “Ziemia Międzyrzecka w przeszłości”, tom 8/2010.
Architektura gotycka w Polsce, red. M.Arszyński, T.Mroczko, Warszawa 1995.
Kowalski Z., Gotyk wielkopolski. Architektura sakralna XIII-XVI wieku, Poznań 2010.
Pilch J., Kowalski S., Leksykon zabytków Pomorza Zachodniego i ziemi lubuskiej, Warszawa 2012.
Tomala J., Murowana architektura romańska i gotycka w Wielkopolsce, tom 1, architektura sakralna, Kalisz 2007.

