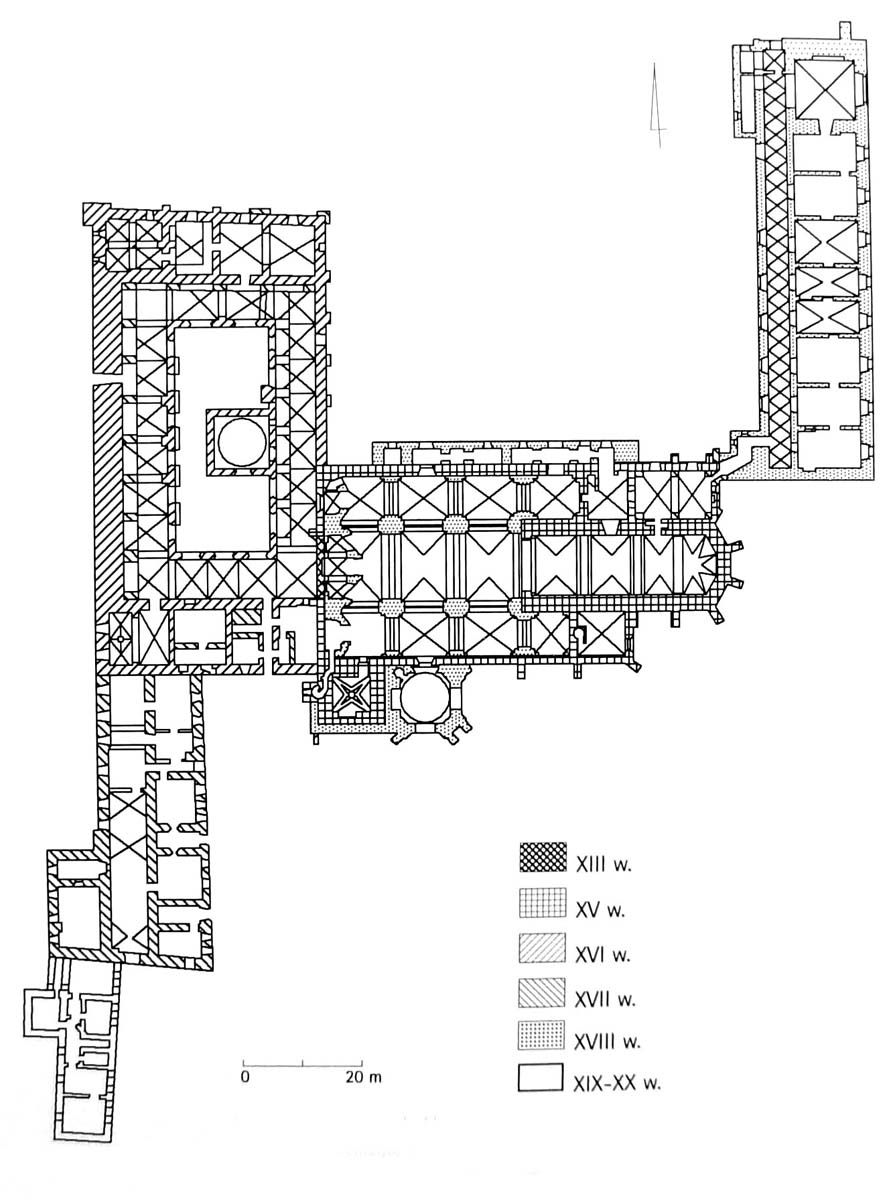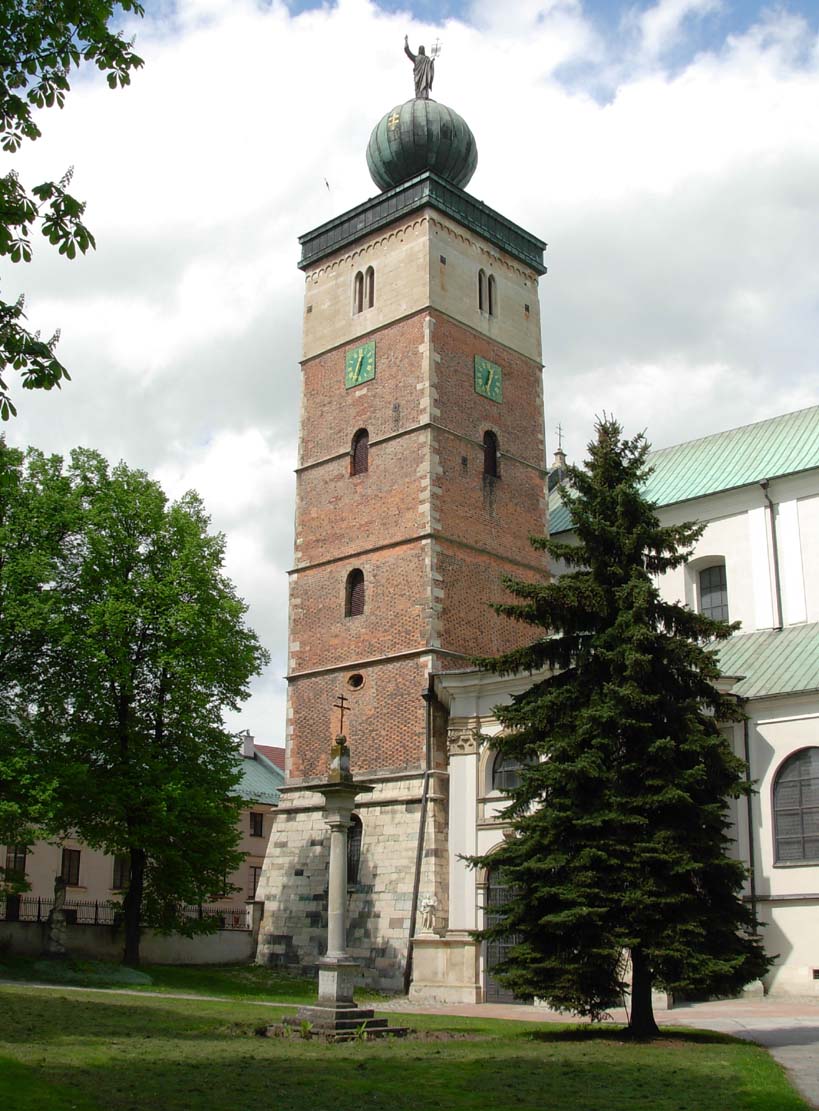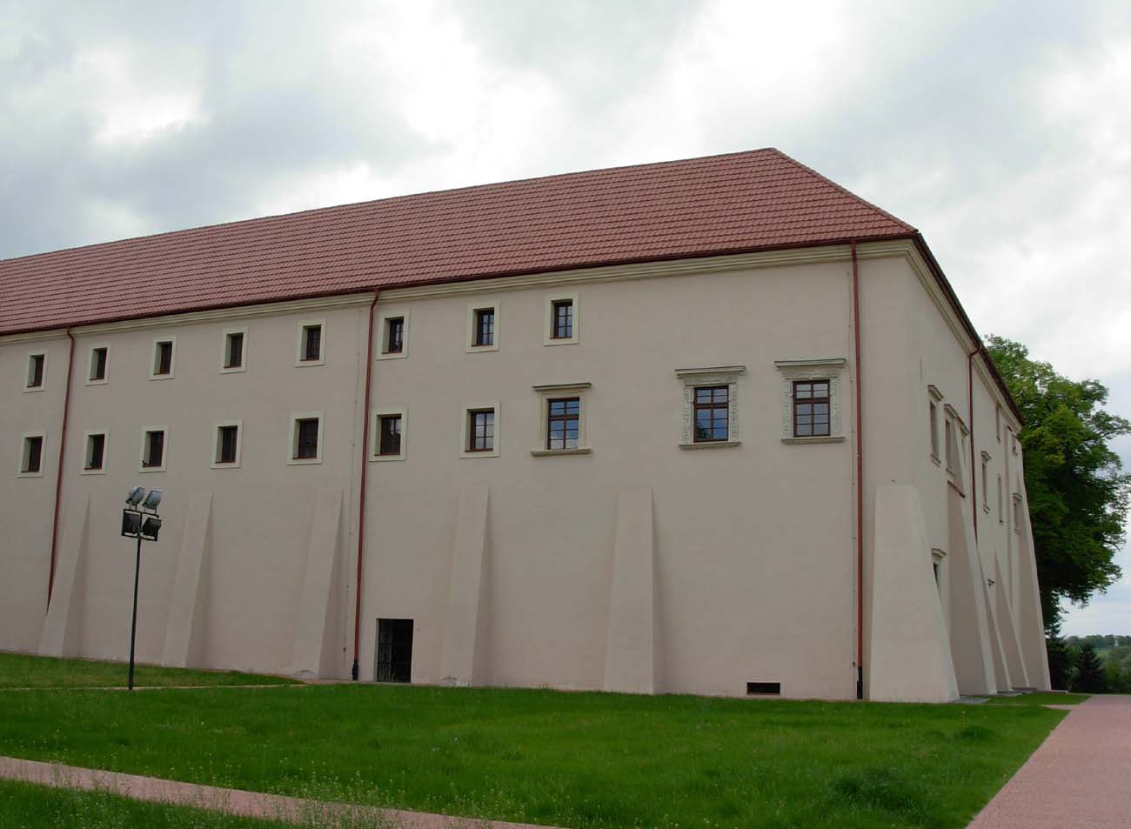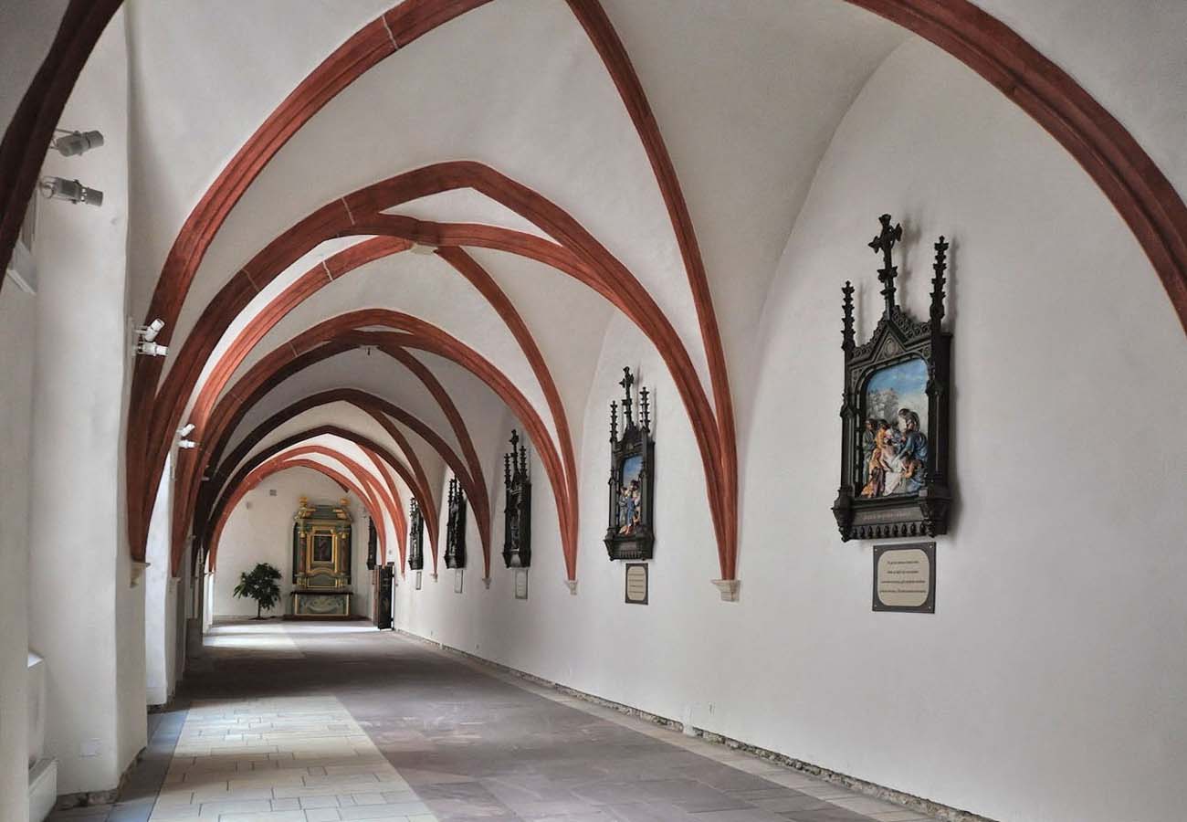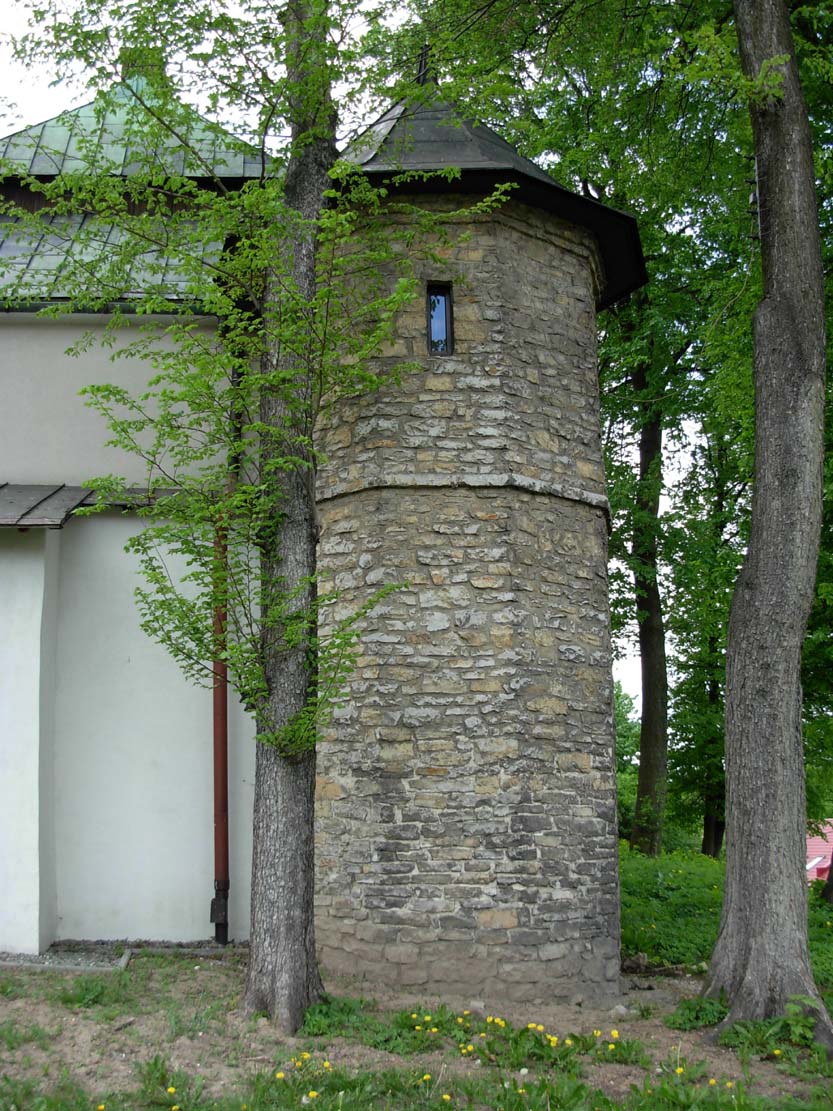History
The beginnings of the church and monastery in Miechów date back to the second half of the 12th century, when the knight from Małopolska, Jaksa Gryf, happily returned from a pilgrimage to the Holy Land and decided to fulfill his vows and build a church in his native village. He also brought from Jerusalem the brothers of the order of Canons Regular of the Holy Sepulchre, in Poland later called the Miechowits. They came to Małopolska in 1163, funding a small church and the first monastery buildings, which Polish princes and knights endowed generously in the following years. Initially, the abbey consisted mainly of foreigners, mainly Germans and Czechs, although the first canon of Miechów was Martin, called Galus (the Frenchman).
The first church dedicated to the Holy Sepulchre was consecrated in 1186, with the participation of the Bishop of Kraków, Gedko. However, it soon turned out to be too small, so after 1233, the construction of a new, late Romanesque church and tower was started and continued until the end of the 13th century. In the following years monastery suffered many damages due to supporting the Czech Přemyslid dynasty in the fight for the Polish throne. In 1300 the monastery was plundered by the Cumans and Hungarians, and in 1311 Władysław Łokietek expelled the monks, garrisoned the buildings with an armed crew and additionally fortified it. Canons returned only in 1314 after the change of authorities in the monastery and the easing of the prince’s attitude.
In 1344 a fire consumed some of the monastery buildings, two years later the troops of John the Blind ravaged the town, twice in 1347 severe storms destroyed the Miechoviens domum, and in 1379 a fire spread to the church and monastery buildings. These misfortunes forced the reconstruction and thorough Gothic rebuilding, which Stanisław Stojko undertook in the 80s of the 14th century. The works were continued from 1397 by Michał of Radomsko, erecting, among others, new cellars, infirmary and library. On his initiative, a new monastic building was erected in 1401 (the House of the Generals of the Order), which was the residence of the Miechów provosts. Then, in 1434, the parish priest Jan rebuilt the refectory. In 1506, the monastery burned down during a great fire of the town. After collecting funds from donors, the reconstruction was initiated by Tomasz Bylica from Olkusz, for whom the chapel of the Tomb of Christ was also built. The renovation of the generals’ house, which also suffered during the fire, was carried out in 1545 under Jan of Lwówek, the then provost of the order.
The early modern transformations began at the beginning of the 17th century, when an additional storey was added over the three wings of the monastery: north, east and west. In 1618, Maciej Łubieński began a thorough renovation of the generals’ house, combined with the reinforcement of the walls and the piercing of new window and door openings. Unfortunately, the fires of 1732 and 1745 caused such damages that for some time the monks were forced to live outside the monastery and started the necessary construction works themselves, carried out in the Baroque style.
In 1819, the tsarist authorities dissolved the order, and clerical institutions were introduced into its buildings. The main monastery building was partially inhabited, serving as a school, apartment or office of the Russian troops stationed in Miechów. The church was taken over by diocesan priests, whose impoverished parish was unable to carry out renovations. In 1844, the poor technical condition of the buildings almost led to the demolition of the eastern wing of the monastery, but eventually it was decided to renovate it. In 1937, the condition of the church and the former monastery buildings was so bad that the new parish priest, Jan Widłak, intended to resign from the nomination. Ultimately, however, he undertook a number of repair works, continued by his successors.
Architecture
At the turn of the 14th and 15th centuries, the friary church was a three-bay basilica with central nave and two aisles, with a polygonally ended, strongly elongated chancel on the eastern side. The length of the church measured in the central nave was about 50 meters and the width was 25 meters. The central nave had from the west with a straight wall, made of ashlar with a characteristic Romanesque form. There was a round Romanesque window above the niche containing the medieval fresco, so this wall most likely came from the first, late Romanesque church.
At the southern wall of the church, at the height of its western, extreme bay, there was a square, ultimately six-story tower with dimensions of 9.1 x 9.1 meters and the thickness of the walls on the ground floor from 2.2 to 1.6 meters. In the lower part it was built of ashlar, in the upper part it was made of bricks with zendrówka patterns, but with corners reinforced with stone blocks. The top floor was built with material from a Romanesque church. The tower’s facades were divided into storeys with cordon cornices. Initially, the tower was covered with a Gothic hip roof.
At the end of the Middle Ages, the monastery was a quadrilateral of buildings, consisting of wings originally two storeys high, surrounding a rectangular courtyard. The claustrum buildings were unusually adjacent to the western wall of the church and were connected to it. In the Middle Ages, the southern wing had a basement, with two rectangular rooms, connected with each other by a portal and covered with barrel vaults. In one of them there was an oven, probably intended for baking bread. These could therefore be utility rooms, which would be confirmed by their basement character and simplicity of construction. In the 15th century, cellars were also built under the northern wing, originally covered with a vault. The arrangement of the upper storeys of the monastery wings is unknown. Perhaps the buildings were still partly of wood at that time. They had to house all the rooms known from documents: the refectory, the dormitory, the library and the infirmary.
At the beginning of the 16th century, all wings were connected by cloisters, added to the existing buildings. They were covered with cross-rib vaults, with bosses in the shape of the coat of arms of the Topór, Odrowąż, Łodzia, Łabędź and Dołęga families. Both the diagonal and transverse ribs separating the individual bays were lowered on wall corbels, located on the garth side between the arcades, which originally opened onto the garden.
To the east of the claustrum buildings and the church was the so-called House of the Generals of the Order, built on the plan of a strongly elongated rectangle with a north-south axis, erected of sandstones and bricks. The entire monastery complex was to be surrounded by a stone wall from the end of the 14th century. In its line, in the north-east corner, there was a polygonal small tower, with two floors marked by a cornice, covered with a hip roof.
Current state
The appearance of the church and monastery today is largely the result of the 18th-century late Baroque rebuilding. The claustrum buildings have been raised by one storey, and their external elevations have been unified. What stands out from the original building is a small tower at the House of the Generals of the Order, the Gothic-Renaissance cloisters with cross-rib vaults have survived, and the cellar rooms of the monastery, now discovered during archaeological works. The monastery church has been completely rebuilt, with a Gothic tower distinguished from its early modern body. Currently, in the monastery buildings, there are offices of justice and the Museum of the Miechów Region. The church performs sacral functions.
bibliography:
Barczyński W., Bazylika Grobu Bożego w Miechowie, Miechów 2006.
Barczyński W., Bazylika Grobu Bożego w Miechowie, Miechów 2016.
Kamińska M., Niewalda W., Kościół i klasztor bożogrobców w Miechowie – wstępne wyniki badań architektonicznych [w:] Fundamenty średniowiecznej Europy, red. R.Biskup, A.Radzimiński, Ż.Sztylc, D.Zagórski, Pelplin 2013.
Krasnowolski B., Leksykon zabytków architektury Małopolski, Warszawa 2013.

