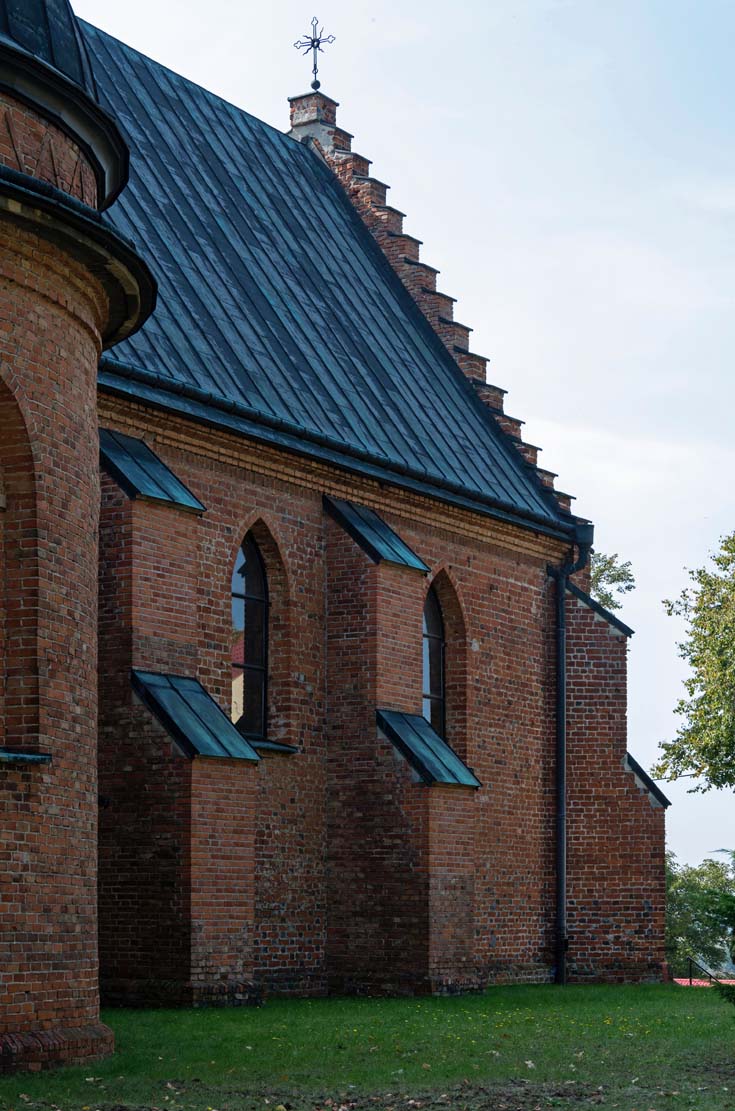History
The first church was to be built in Miechocin together with the foundation of the parish in 1185, which was to be established in the Sandomierz Forest. In the first half of the fourteenth century, a brick church was erected on the site of the original building, perhaps founded by King Casimir the Great. The work could be completed around 1340, as this date was placed on the boss of the vault.
Due to the sparse population of the surrounding areas, throughout the Middle Ages and the first years of early modern period there was no need to expand the church and create a denser parish network. For this reason, the small church in Miechocin was often visited by representatives of the Piast and Jagiellonian dynasties hunting in the nearby forests, most often during their stays in nearby Sandomierz. The importance of Miechocin was confirmed by the fact that in the first years of the 16th century, King Aleksander Jagiellończyk appointed it as a rallying place for the nobility of the Sandomierz voivodship before the war expedition against the Tartars.
In the second quarter of the 17th century, in connection with the foundation of the town of Tarnobrzeg, the then owner of the surrounding estates, the castellan of Wojnicz, Michał Stanisław Tarnowski, extended the small church with a two-bay nave. Then, at the beginning of the 18th century, thanks to the generosity of the Tarnowski family, a Baroque treasury was added over the sacristy. In the 1830s, the nave was extended by two more bays, and at the turn of the 19th and 20th centuries, a porch was erected. During the First World War, the church was damaged. After 1919, it underwent renovation, during which a new vault was erected in the nave. At the beginning of the 1930s, a semicircular chapel was added on the north side.
Architecture
The medieval church in the 14th century consisted of a two-bay nave on a rectangular plan, without a chancel separated from the outside. On the north side of the chancel there was a small sacristy. The whole was situated on a small hill descending to the south and west towards the stream. From the outside, the body of the church was clasped with stepped buttresses, in the corners placed at an angle. Both the buttresses and the walls were framed by a low plinth. The church was covered with a gable roof, perhaps with a shingle, and its interior with a cross-rib vault with two rectangular bays.
Current state
Today, the church is much larger than the 14th-century original. It was enlarged with an early modern nave, similar to the Gothic part. The chapel on the north side is also modern, while the sacristy and the eastern façade have been thoroughly rebuilt. From the Middle Ages have been preserved: a two-bay vault, a 14th-century iron door to the sacristy, a stone baptismal font from 1484 and Gothic wall polychromes from the 15th century preserved on the walls and vault of the chancel.
bibliography:
Biała karta ewidencyjna zabytków architektury i budownictwa, kościół parafialny p.w. św. Marii Magdaleny, W.Zych, nr 8277, Tarnobrzeg-Miechocin 1993.
Wójcik-Łużycki A., Nieznane plany rozbudowy kościoła św. Marii Magdaleny w Tarnobrzegu, “Wiadomości Konserwatorskie”, 31/2012.

