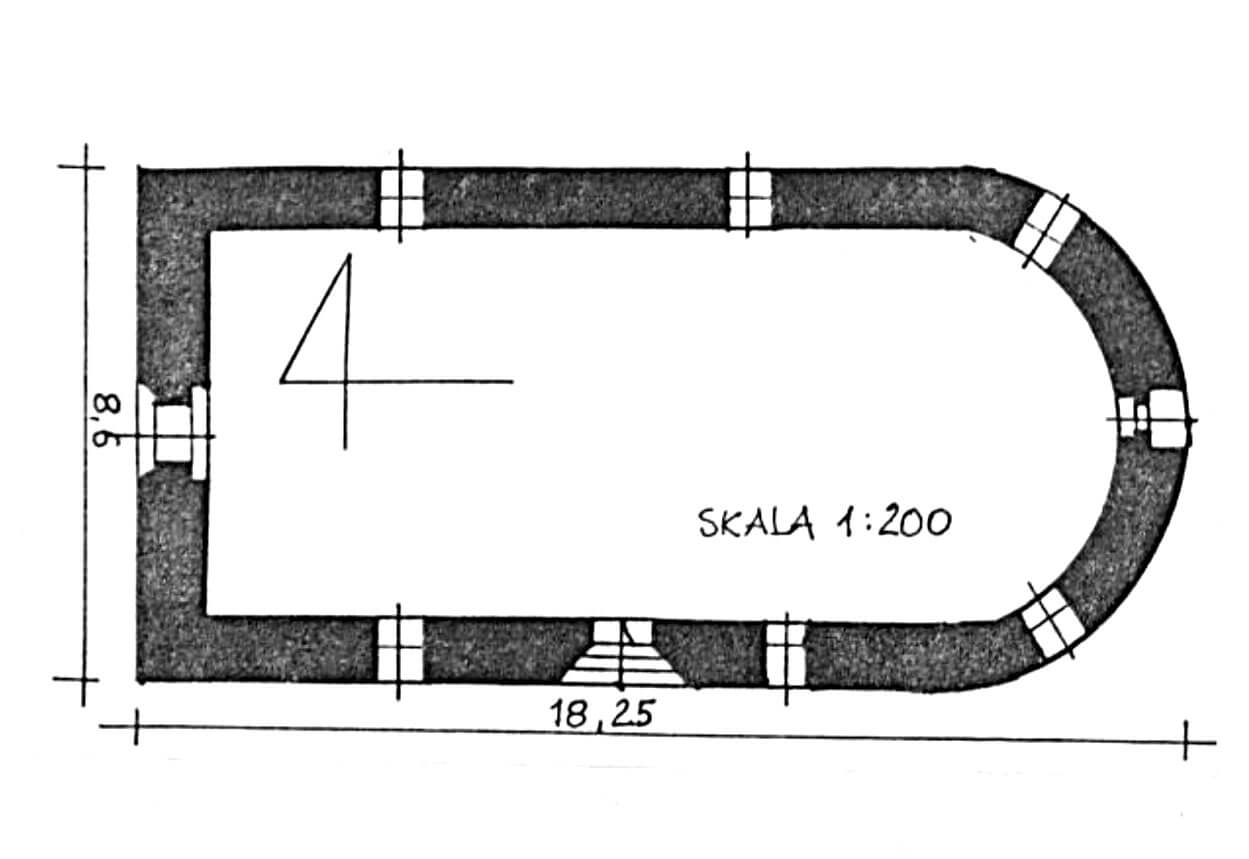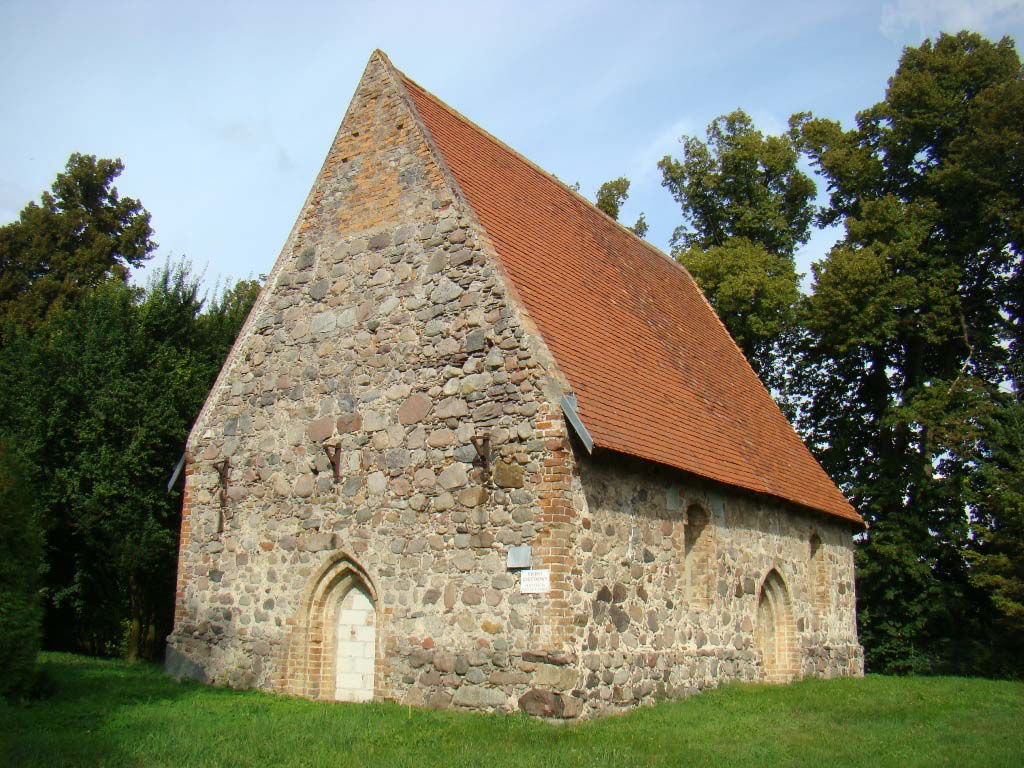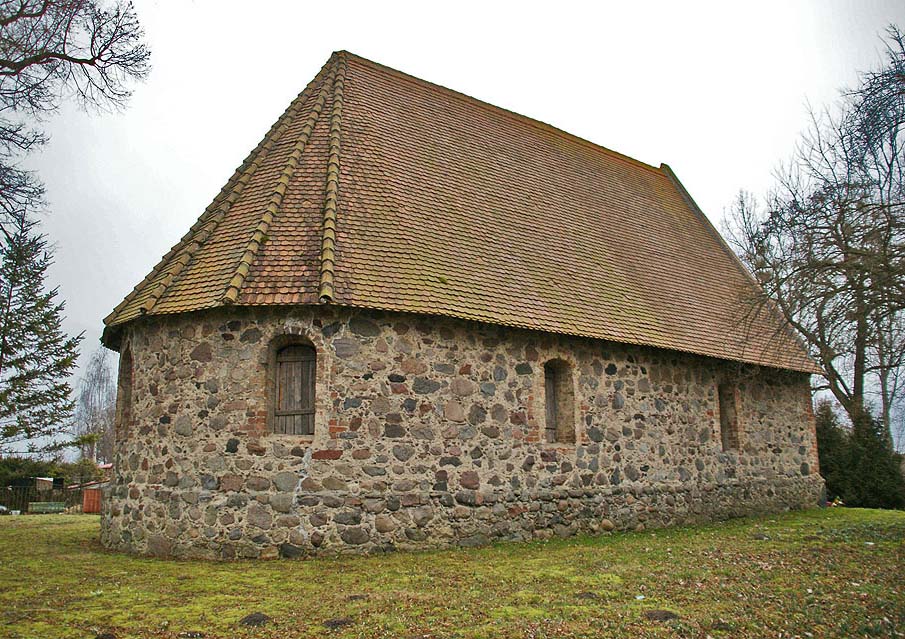History
The village of Mętno Małe was first recorded in documents in 1270. The Slavic settlement of Manten, mentioned at that time, later adopted the name Parvum Mantel, to distinguish it from the larger village of Magnum Mantel, located further south of Lake Mantel. The church in Mętno Małe was probably built at the turn of the 14th and 15th centuries as a branch of the older church in Mętno. At least from the second half of the 15th century, it was under the patronage of members of the Balkes family, owners of local estates. From the mid-sixteenth century, the church served the Protestant community. It probably fell into decline along with the entire village during the Thirty Years’ War, during which the last representative of the Balkes family died in 1639. In the eighteenth century, when the village recovered from the crisis, the church was renovated and its windows were transformed. Then, in 1855, the western portal was rebuilt. In 1945, the church was not destroyed, but left unused.
Architecture
The church was founded in the central part of the located by the lake village, where the building, orientated towards the cardinal sides of the world, was surrounded by a cemetery. It was founded on a rectangular plan with a semicircular eastern part, as an aisleless building, without a tower, covered with a high and steep gable roof turning into a semi-cone over the presbytery, closed with a gable from the west. It was made of rough granite stones, arranged in layers with an irregular bond, as well as bricks used to create architectural details.
The external façades of the church were crude, surrounded with a plinth but devoid of decorations or divisions marked with buttresses or pilaster strips. The walls were divided only by windows, originally probably narrow, with pointed heads. Two windows were placed in the side walls, and three windows were symmetrically arranged in the semicircular closure of the presbytery (perhaps the northern façade was originally windowless). The entrances were traditionally located from the south and west. Both led through pointed portals with three orders (south) and two orders (west) of jambs, partly made of chamfered bricks.
The interior of the church was not crowned with a vault, probably in the Middle Ages it had an open roof truss. The internal facades were covered with lime plaster, on which colorful paintings were applied in the first half of the 15th century (curtain motif in the eastern part, frieze imitating bricks, marks in the form of Maltese crosses inscribed in circles, a series of figural paintings in the upper part of the walls). The presbytery in the aisleless interior was probably not distinguished even by the difference in levels, because instead of the floor, there was compacted ground inside.
Current state
The church is one of the best preserved small medieval sacral buildings in the southern part of Western Pomerania. The western portal was rebuilt in the early modern period, but it retained its original shape, as did the western gable, supplemented with bricks. Most of the windows have been transformed, only the middle one of the eastern closure has an ogival form. The southern portal has been preserved, and inside the original wall polychromes dating back to the first half of the 15th century have survived.
bibliography:
Biała karta ewidencyjna zabytków architektury i budownictwa, kościół ob. nie użytkowany, T.Wolender, nr 1094, Mętno Małe 1995.
Die Kunstdenkmäler der Provinz Brandenburg, Kreis Königsberg (Neumark), Die nördlichen Orte, Bd. 7, Teil 1, Heft 3, Berlin 1927.



