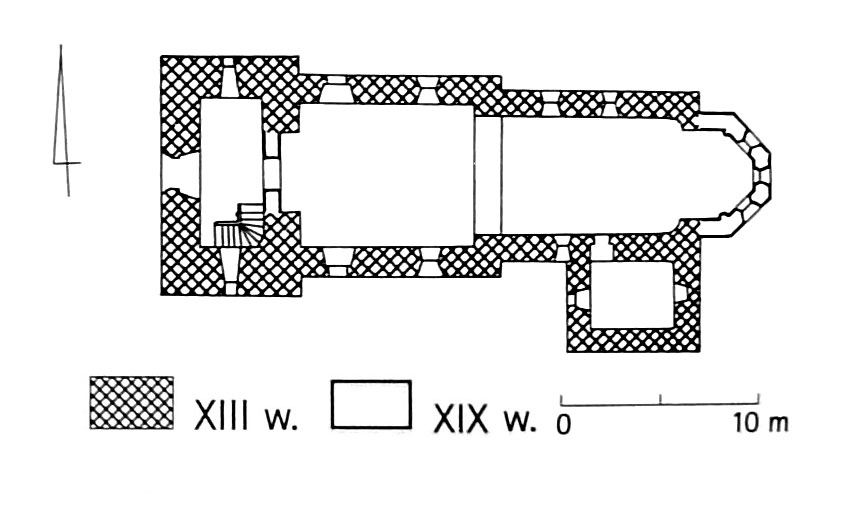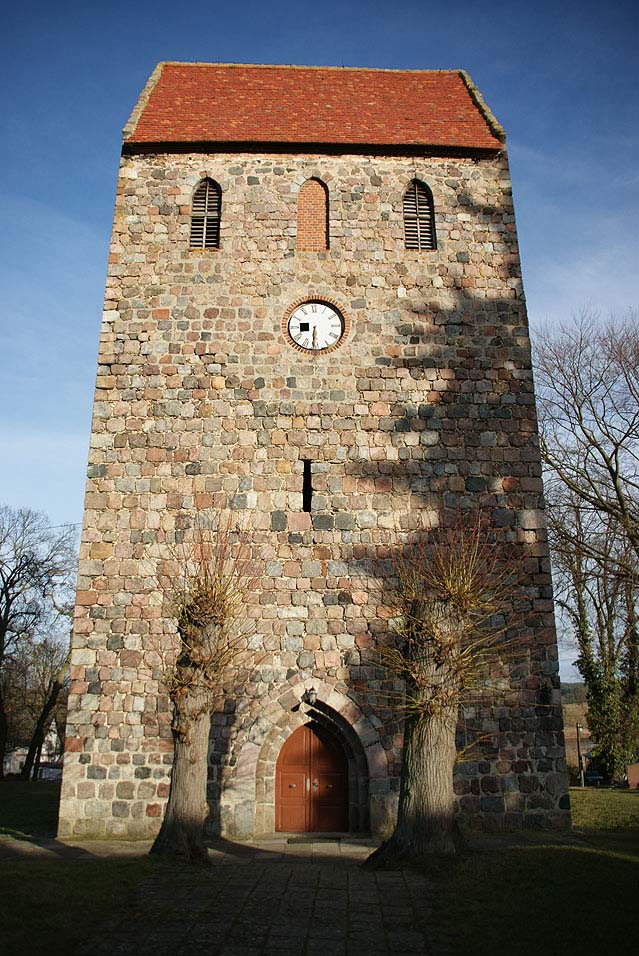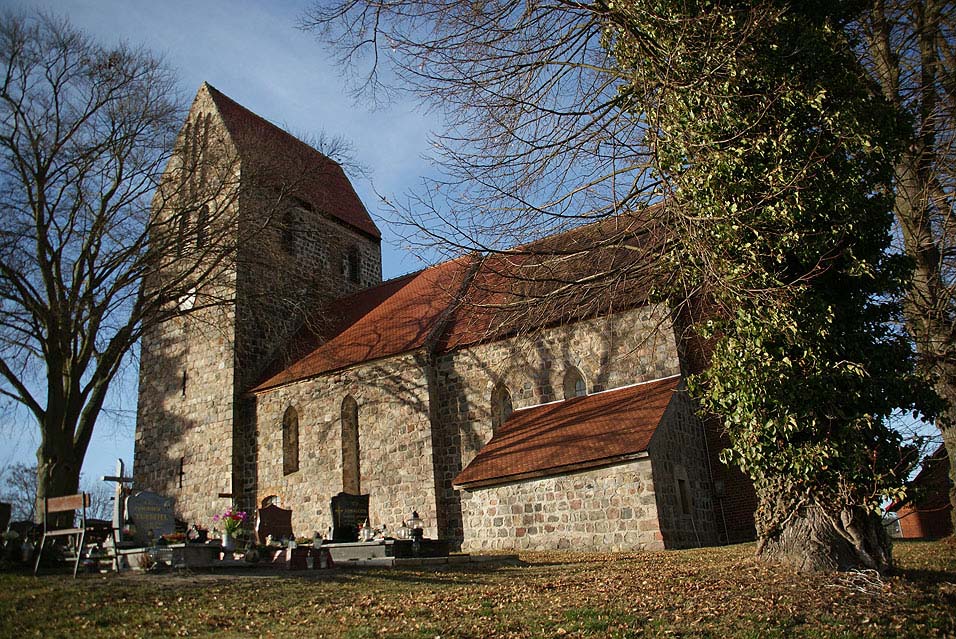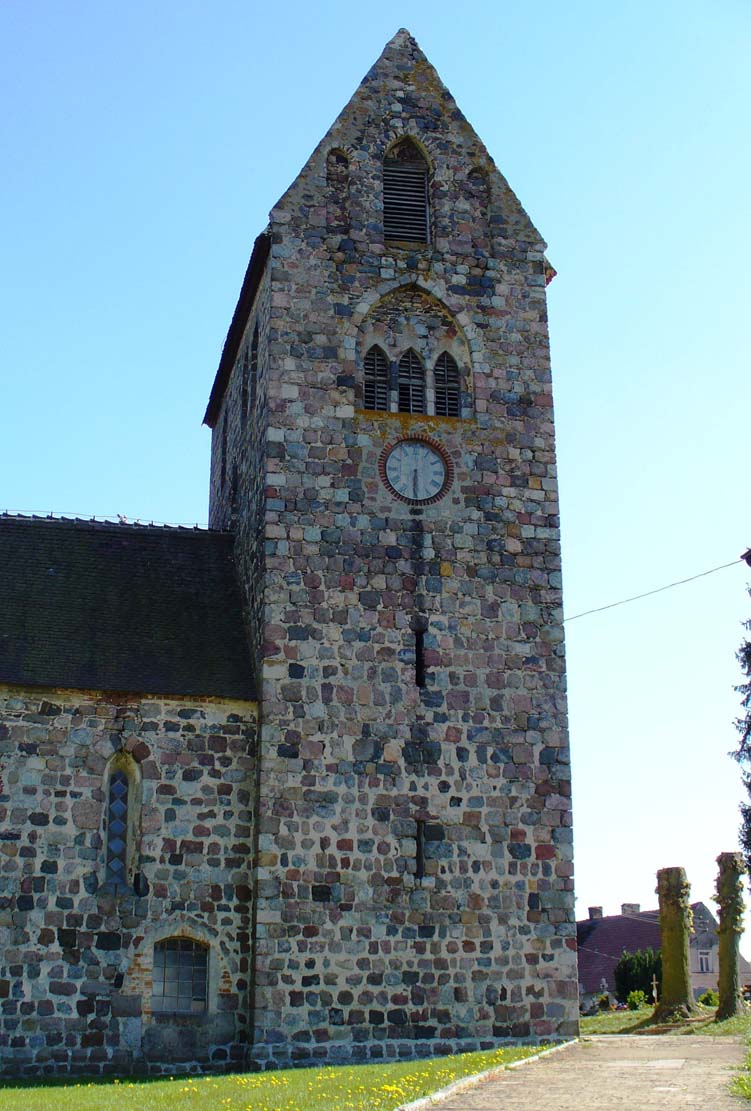History
The church in Mętno of unknown medieval dedication, was erected in the third quarter of the 13th century. In 1337, a settlement under the name Magnum Mantel was first recorded in documents, and in 1350 the church itself was mentioned. In 1369, the village was recorded again, this time under the name of Grossen Mantel. In the Middle Ages, the patronage over the church was exercised by local owners. Initially, it was the Myślibórz chapter, from the second half of the 14th century private persons and a nunnery from Cedynia. In 1490, a local priest named Ewald Gunterberch was recorded. After 1534, the church was taken by Evangelicals, who renovated it in the following centuries. In 1866, a neo-gothic apse was added to the chancel. After 1945, the church again became a Catholic temple dedicated to the Annunciation of the Blessed Virgin Mary.
Architecture
The church was situated in the central part of the village of an oval form, stretching along the north-south line. A slight hill with one steeper slope on the eastern side was chosen for the church and the surrounding cemetery, probably already fenced in the Middle Ages. The church was built of granite stones of regular shape, laid in even layers, bound with lime mortar.
The church had an aisleless form with the interior dimensions of about 6.8 x 8 meters, with a narrower chancel of 5.5 x 9 meters, longer than the nave, unusual for rural churches, originally straight ended on the eastern side. From the west, a slightly wider, massive tower was located next to the nave, and a four-sided sacristy on the south side of the chancel. The church received massive walls 1.1 meters thick, in the tower reaching up to 1.8 meters thick. The whole was characterized by a clear gradation of the body, from the highest and widest tower in the west to the lowest and narrowest chancel in the east.
The walls of the church were pierced with narrow, lancet windows, splayed on both sides. Apart from them and the plinth, the façades were austere, devoid of decorations or divisions. Only on the shorter, side elevations of the top floor of the tower, pointed recesses were placed, and the gables were decorated with blendes. All lower storeys of the tower had only slit openings. The entrance was placed in the ground floor of the western wall of the tower, where a pointed, stepped portal was embedded. Next portals could be located in the northern and southern walls of the nave. The ground floor of the tower served as a porch, opened to the nave with a wide arcade of half round arch. The interior of the nave and chancel were covered with wooden beam ceilings, only in the sacristy a barrel vault was made.
Current state
The layout and body of the church have remained practically unchanged since the Middle Ages, with the exception of the demolished eastern wall of the chancel, which gave way to an early modern brick apse. The current roof of the nave is also slightly lower than the original one, which can be seen from the traces on the eastern facade of the tower. The side entrance portals and some window openings of the church were transformed, inside the arcade between the tower and the nave was partially walled up. Despite this, the church is one of the best preserved early Gothic buildings in the southern part of Western Pomerania.
bibliography:
Die Kunstdenkmäler der Provinz Brandenburg, Kreis Königsberg (Neumark), Die nördlichen Orte, Bd. 7, Teil 1, Heft 3, Berlin 1927.
Jarzewicz J., Architektura średniowieczna Pomorza Zachodniego, Poznań 2019.
Pilch J., Kowalski S., Leksykon zabytków Pomorza Zachodniego i ziemi lubuskiej, Warszawa 2012.
Świechowski Z., Architektura granitowa Pomorza Zachodniego w XIII wieku, Poznań 1950.
Świechowski Z., Architektura romańska w Polsce, Warszawa 2000.




