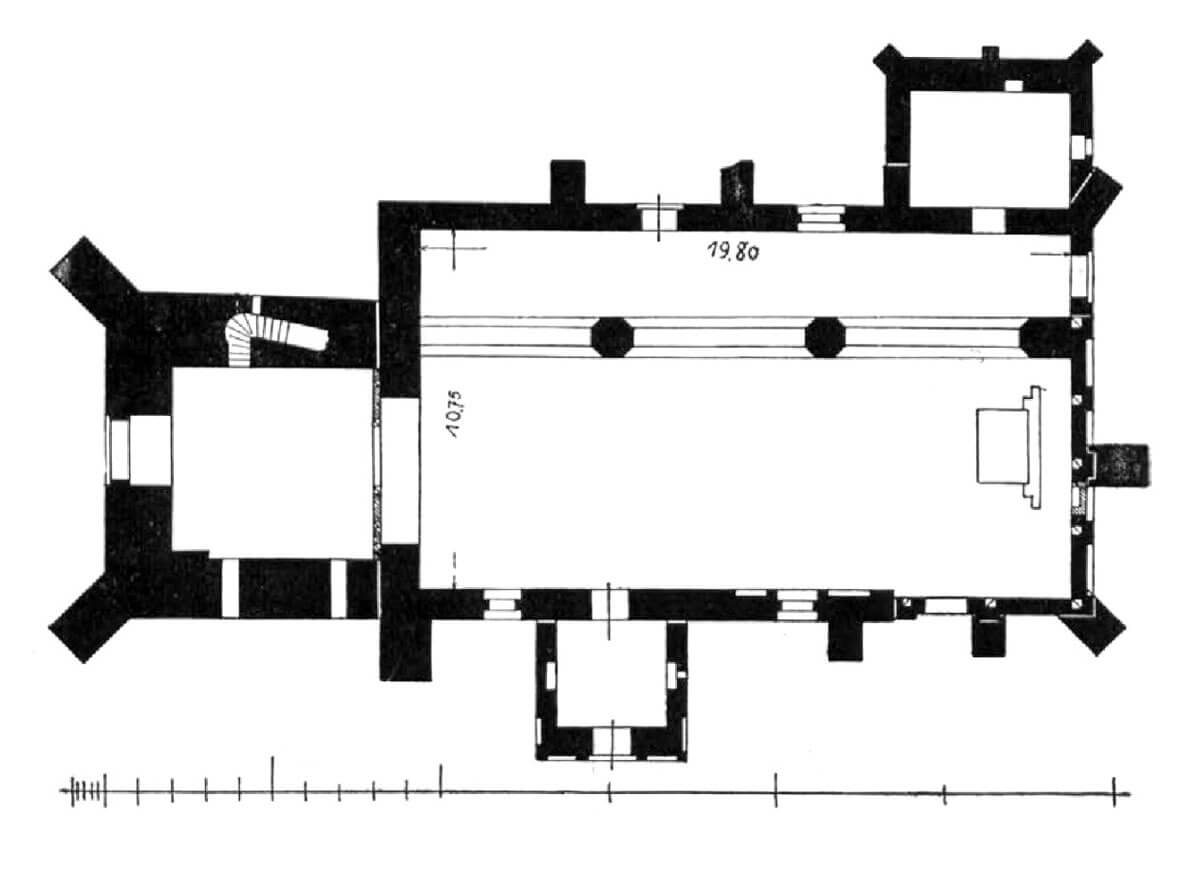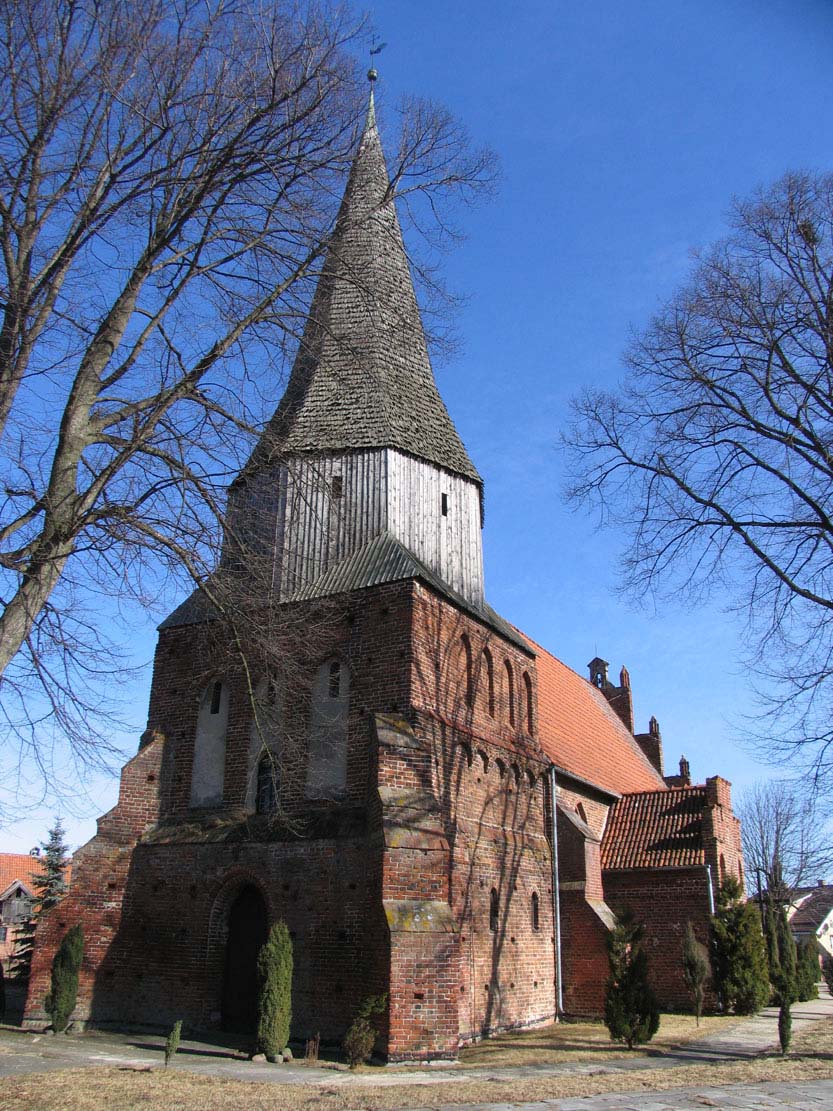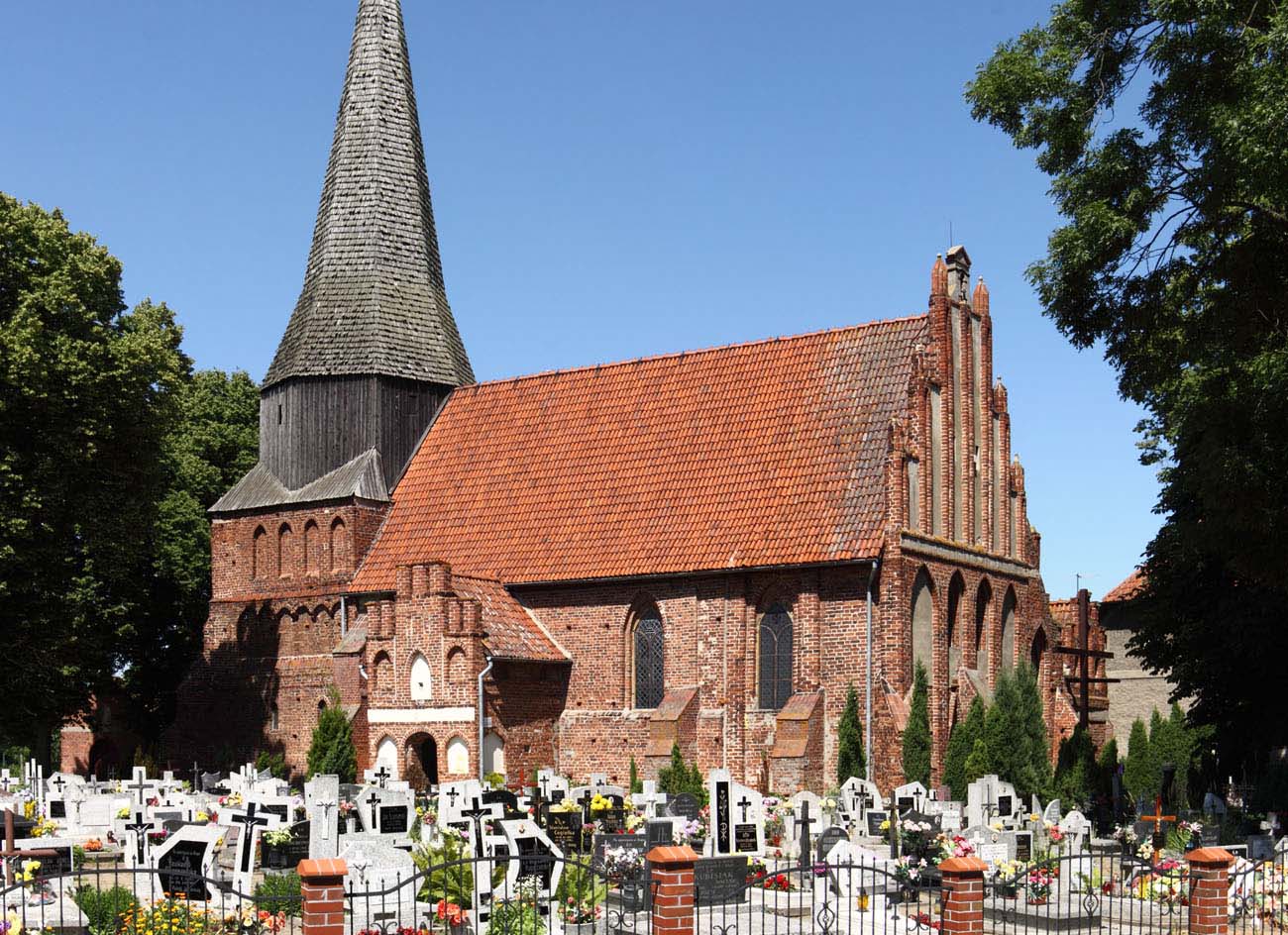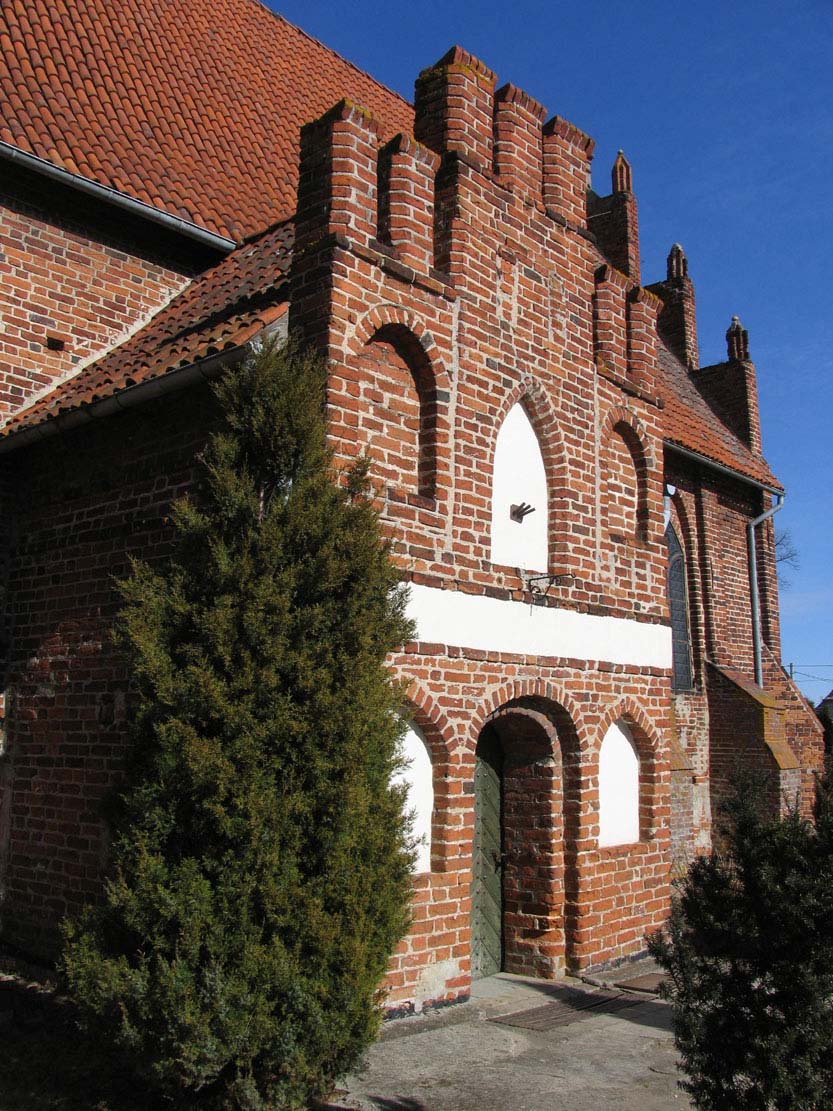History
The settlement of Mątowy (German: Groß Montau) was first recorded in documents in 1321, in the foundation act of Miłoradz (German: Mielenz). Around 1342 – 1345, under the Grand Master Ludolf König, the village received its own privilege, in which the local church was endowed with four free voloks of land. The foundation document was renewed in 1383.
The church in Mątowy was built around the second or third quarter of the 14th century, initially as a small half-timber, frame structure. Soon, in the fourth quarter of that century, the original building was partially enclosed from the outside with bricks, and partially dismantled and completely replaced with a brick wall. These works began on the eastern and southern sides, and on the other sides were completed at the beginning of the 15th century, when a brick porch was also erected. Then, around 1470 – 1475, work was carried out to raise the tower, and at the end of the 15th century, a side aisle, inter-nave arcades and a sacristy were built. Perhaps the expansion and quite imposing layout of the Mątowy church for a village temple were related to the fact that Blessed Dorota, a stigmatist and a hermit, came from Mątowy and was baptized in the church of St. Peter and Paul in 1347.
During the Polish-Swedish wars of 1626-1629, the tower was damaged by a cannonball. The damage was still visible in 1637, but by the time of the account from 1647, it had been repaired. Around 1740, the church’s ceiling was replaced, and a year later the tower was renovated. In the years 1908 – 1911, the roofs, spire of the tower and interior paintings were renovated. Fortunately, the monument did not suffer major losses during World War II. In the years 2012 – 2013, the façades, roofs and ceilings of the church were thoroughly renovated.
Architecture
The Gothic, orientated church finally at the end of the Middle Ages obtained a nave and one aisle, erected on a rectangular plan with dimensions of 12.3 x 21 meters, without the chancel separated externally (before the aisle was added, the width was 8.7 meters). From the west, a massive tower was added on a plan similar to a square (8.1 x 9.6 meters), with an octagonal, timber highest storey, from the south there was a square porch, raised by the upper storey, and a small, rectangular sacristy at the eastern part of the north wall. The entire structure was erected in an unusually large number of construction phases which resulted in a striking lack of uniformity on the outside.
The church was enclosed by stepped buttresses, situated at an angle in the eastern corners. The nave was covered with a high gable roof, stretched also on the aisle, ended in the east with a wall with a six-axis, stepped gable, vertically divided by pilaster strips transforming into octagonal pinnacles. Similarly, the sacristy and the southern porch were closed with a (three-axis) gables. The brick façades of the nave were decorated with a low plinth and an under-window cornice. Particular attention was paid to the facade of the porch and the eastern facade of the nave, which were decorated with pointed blendes and a plastered friezes. The façades of the tower were covered on three sides with ogival blendes and from the south with a row of semicircular arcades suspended on brick corbels. In all the church façades, numerous putlog holes were left after the scaffolding used during the construction.
The entrance to the church was located from the west in the ground floor of the tower, where it was framed by an ogival, two-order portal in which there was also pointed door of boards with nailed-on ledges. Another portal was embedded in the southern wall inside the porch and in the north wall. Inside, three arches of arcades, supported by two octagonal pillars, divided the church into a wide nave and a narrow northern aisle. Both were covered with wooden ceilings. A timber barrel was used in the chancel. The portal leading to the sacristy had a door of boards with nailed-on ledges, covered with sheets of metal for better protection.
Current state
The church in Mątowy is one of the most interesting Gothic buildings in Żuławy region, not only due to the very good condition, but also thanks to the possibility of tracing the construction process from the half-timbered to the brick structure (the half-timber parts has survived in the eastern wall and in the eastern part of the southern wall). From the original furnishings, three Gothic, timber, polychrome sculptures, a stone baptismal font and an oak sacramentary have survived. Additionally, there are visible doors from the 15th or 16th century in the sacristy and late Gothic doors from the end of the 16th century or beginning of the 17th century in the western entrance.
bibliography:
Darecka K., Gotyckie drzwi na Żuławach i w ich bezpośrednim otoczeniu. Konstrukcja, okucia, kolorystyka, “Wiadomości Konserwatorskie”, nr 78/2024.
Herrmann C., Mittelalterliche Architektur im Preussenland, Petersberg 2007.
Schmid B., Bau-und Kunstdenkmäler des Kreises Marienburg, Die Städte Neuteich und Tiegenhof und die lädlichen Ortschaften, Danzig 1919.





