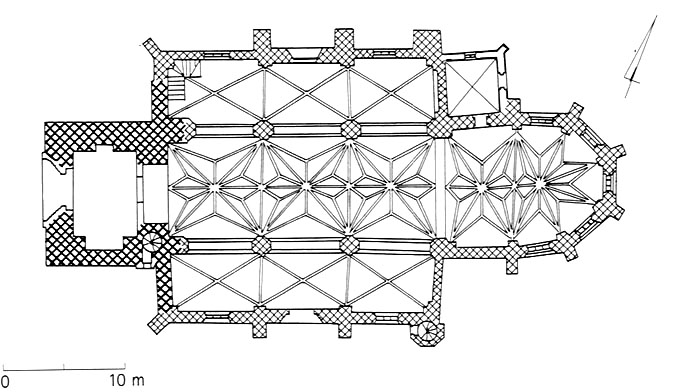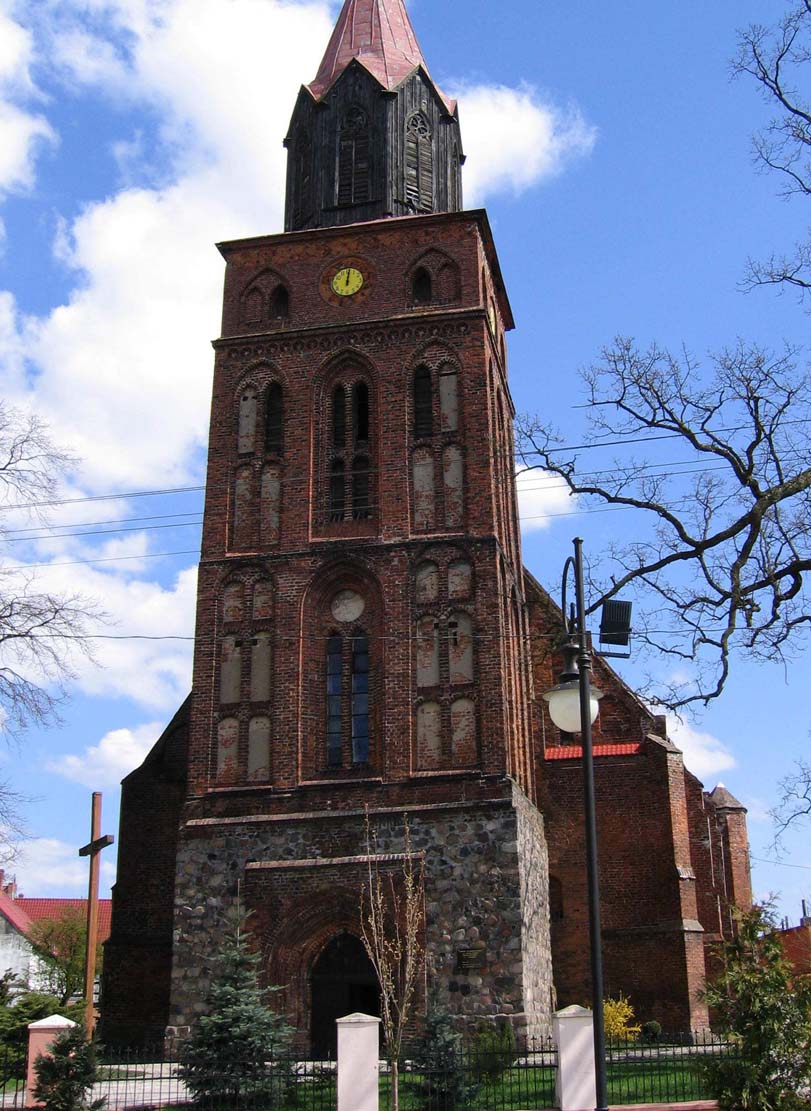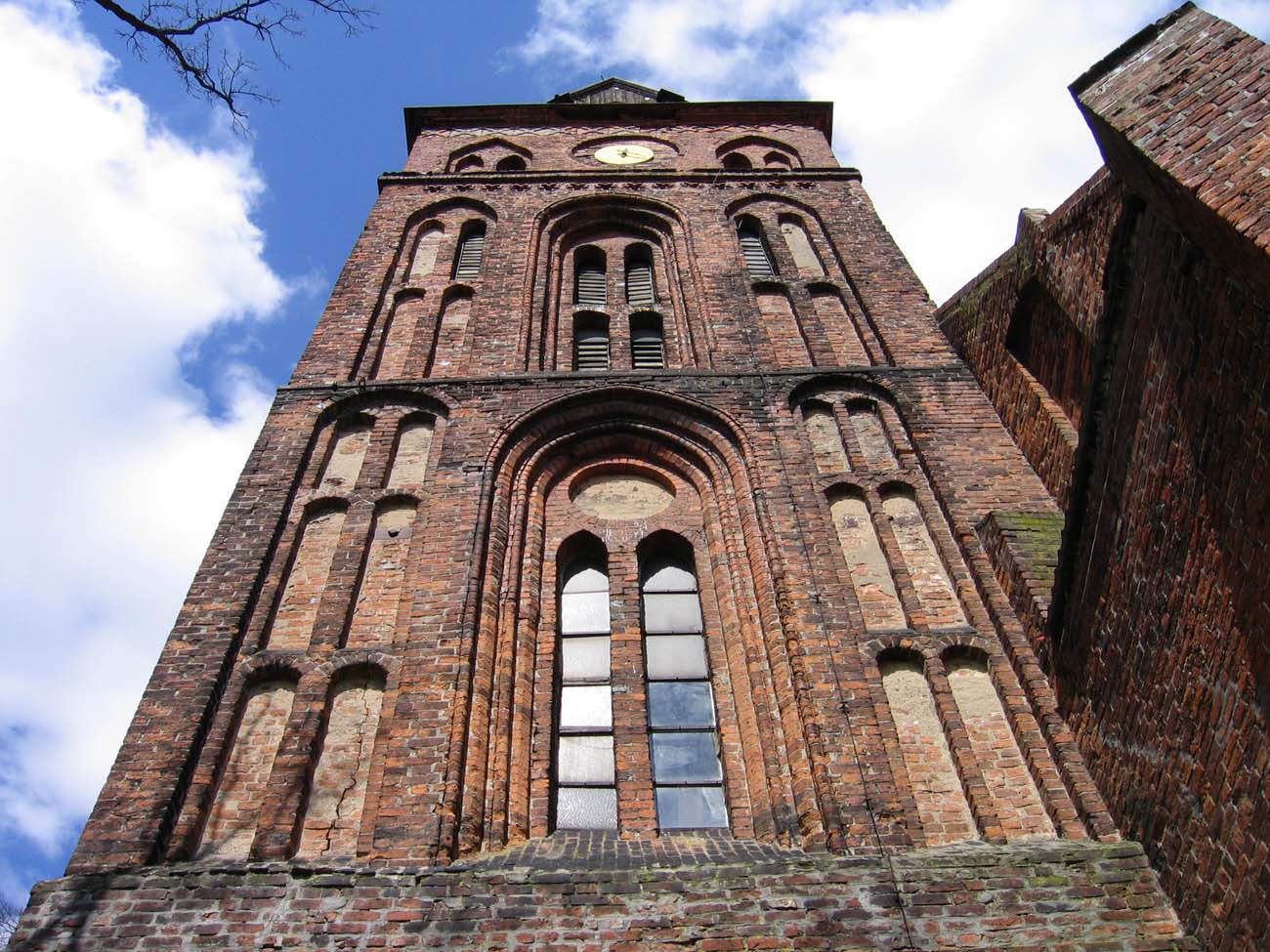History
The parish church of Maszewo began to be erected in connection with the foundation of the town in 1278. It was building from the fourth quarter of the thirteenth century to about the mid-fourteenth century, as indicated by a document from 1358 confirming the functioning of the building. The development of the town made that in the first half of the 15th century, a thorough reconstruction and enlargement of the building began. At that time, a new nave and a late-Gothic chancel were added to the older tower, and architectural details in the older part (western portal) were also replaced. At the end of the works at the end of the 15th century, the sacristy was built.
In 1563, after a visit by Graf Ludwig von Eberstein, the church was taken by the Protestant community. It probably caused the first changes in the interior design and furnishings, in connection with the different needs of the new cult. In the next century, due to the Thirty Years’ War and the deteriorating economic situation of the town, the building gradually fell into neglect. It was so large that in the years 1604-1741 bells were not used due to the poor condition of the tower.
At the beginning of the 18th century, the first major renovation works of the church were undertaken. New roofs and the top of the tower were made, the facades were renewed and then plastered. The renovated building functioned until 1790, when it was damaged by an exceptionally strong storm. Subsequent storms caused devastations in 1801 and 1809, and in 1819 the tower was struck by lightning. The renovation was carried out in the years 1821-1822. The sacristy was thoroughly rebuilt than and the chapel of Holy Spirit demolished. Next, in 1868, a new top of the tower was built. During World War II, the parish church in Maszewo was partially damaged. The damaged roof was repaired in 1945 by Catholics, to whom the church returned after the war under the new dedication of Our Lady of Częstochowa.
Architecture
The church was situated in the central part of the town, in the southern part of the market square. It was erected from irregularly worked granite boulders connected with lime mortar, used in the foundations, walls of the ground floor of the tower and in the western walls of the aisles. The remaining parts were made of bricks connected with lime mortar, laid in a Flemish bond (alternately the header and the stretcher facing the face of the wall).
The central nave with two aisles was built in the hall form (all aisles of the same height), with only three bays of length, which made nave similar to a square in the plan. The two-bay chancel, polygonally ended from the east, was created atypically slightly wider than the central nave, and also slightly tilted from the axis to the north. From the west, at the nave, there was a four-sided tower built, also slightly wider than the central nave. At the end of the 15th century, the body of the church was completed by a small, square sacristy, located on the north side of the chancel, and a chapel on the south side. The total length of the church was 40.8 meters, the width of the nave was 20 meters, and the width of the tower was 10.8 meters.
The walls of the church were surrounded from the outside with buttresses, between which three-light, ogival windows were arranged. Only in the south-eastern corner of the aisle, the buttress was replaced by a polygonal staircase turret. The horizontal division of the façades was created by under-window cornices in the aisles and a plastered frieze under the eaves of the roof. There was no dripstone cornice under windows in the chancel, but the windows received more moulded jambs. The spacious roof of the nave was set from the east on the gable and from the west on two half-gables decorated with blendes. The façades of the tower were the richest, except for its 13th-century ground floor. Above, a strong vertical articulation was ensured by longitudinal, pointed and semicircular blendes, divided inside into additional smaller niches, forming two extreme axes on each free elevation of the tower. The central axes, on the other hand, were filled with large, moulded niches in which lancet openings were embedded. The individual storeys were separated by cornices and a quintefoil frieze.
Stellar vaults were built in the central nave and chancel, and cross-rib vaults in the aisles. In the nave the vault was based on two pairs of low, octagonal pillars with shafts in the corners, as well as on two pairs of wall pillars at the tower and the chancel arcade, between which there were pointed, moulded inter-nave arcades erected. The buttresses were partially pulled inside the aisles, where they formed a kind of wall pillars, between which windows were placed. The vault’s ribs rested on the pillars, while at the walls they were springing from corbels and wall shafts descending to the floor. The space of the chancel was similarly solved, but the form of the vaults and the system of their support were richer there, and the wall shafts were grouped in bundles.
Current state
The church has retained the spatial layout obtained as a result of the 15th-century rebuilding, as well as the body and Gothic forms characteristic of the town architecture of West Pomerania. In the early modern period, the sacristy was thoroughly rebuilt, the tower was crowned with a timber superstructure, most of the architectural details were renovated or replaced (e.g. window traceries, friezes, cornices). The southern chapel of Holy Spirit has not been preserved, in its place only the bricked-up window is visible. The late Gothic, moulded northern portal, the western portal in the ground floor of the tower and its richly decorated facades of the tower attract attention. A fragment of a 15th-century polychrome has survived on the western wall of the southern aisle.
bibliography:
Architektura gotycka w Polsce, red. M.Arszyński, T.Mroczko, Warszawa 1995.
Biała karta ewidencyjna zabytków architektury i budownictwa, kościół katolicki farny, pw. NM. Panny, ob. rzymsko – katolicki, pw. Matki Boskiej Częstochowskiej, C.Nowakowski, nr 3856, Maszewo 1996.
Lemcke H., Die Bau- und Kunstdenkmäler des Regierungsbezirks Stettin, Der Kreis Naugard, Stettin 1910.
Pilch J., Kowalski S., Leksykon zabytków Pomorza Zachodniego i ziemi lubuskiej, Warszawa 2012.



