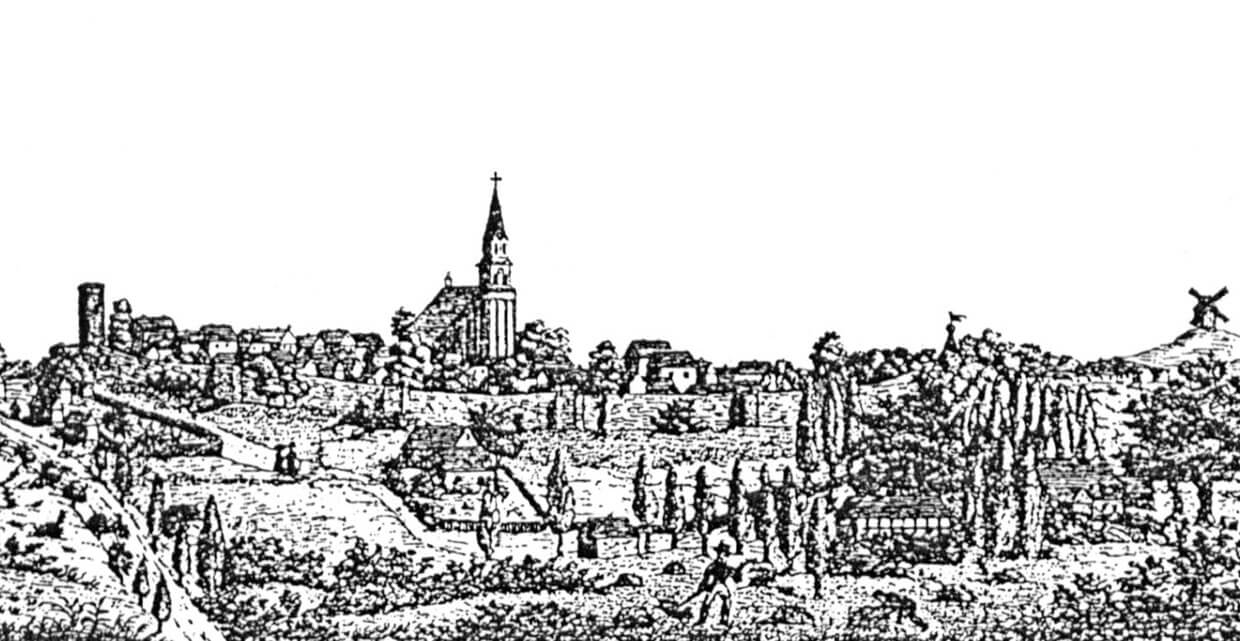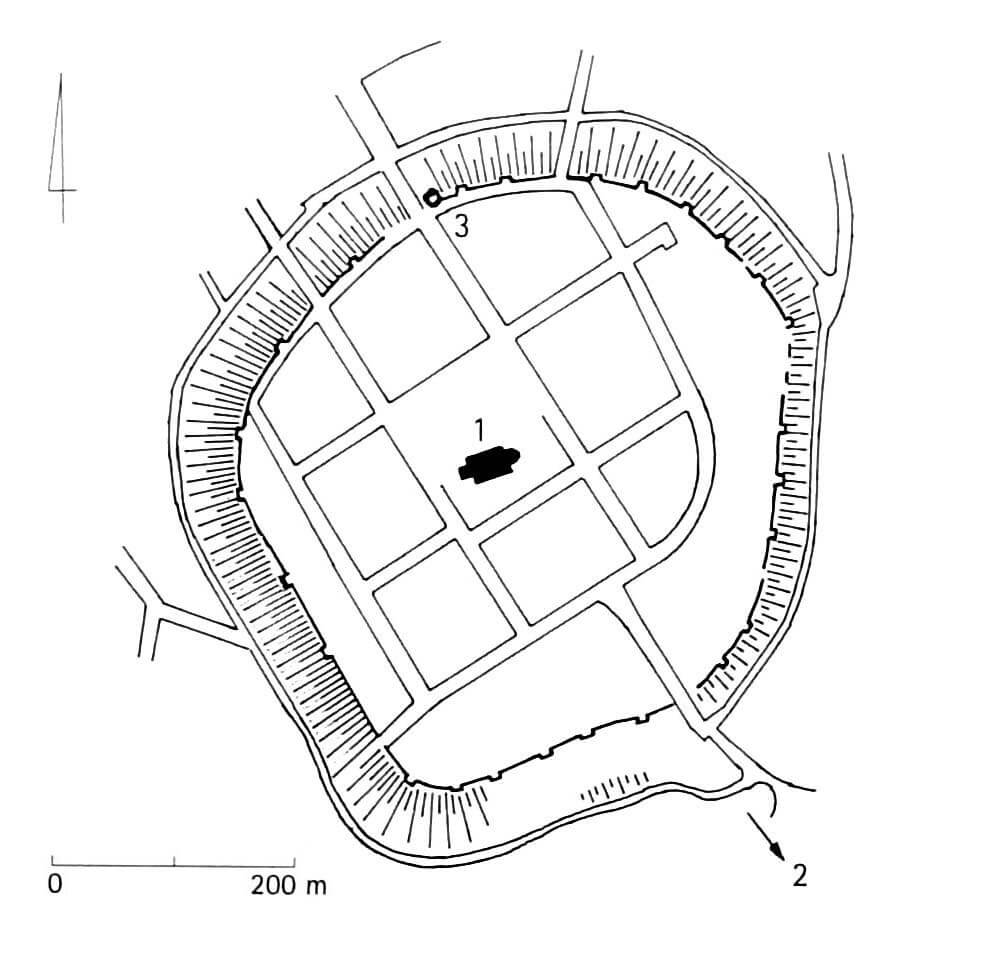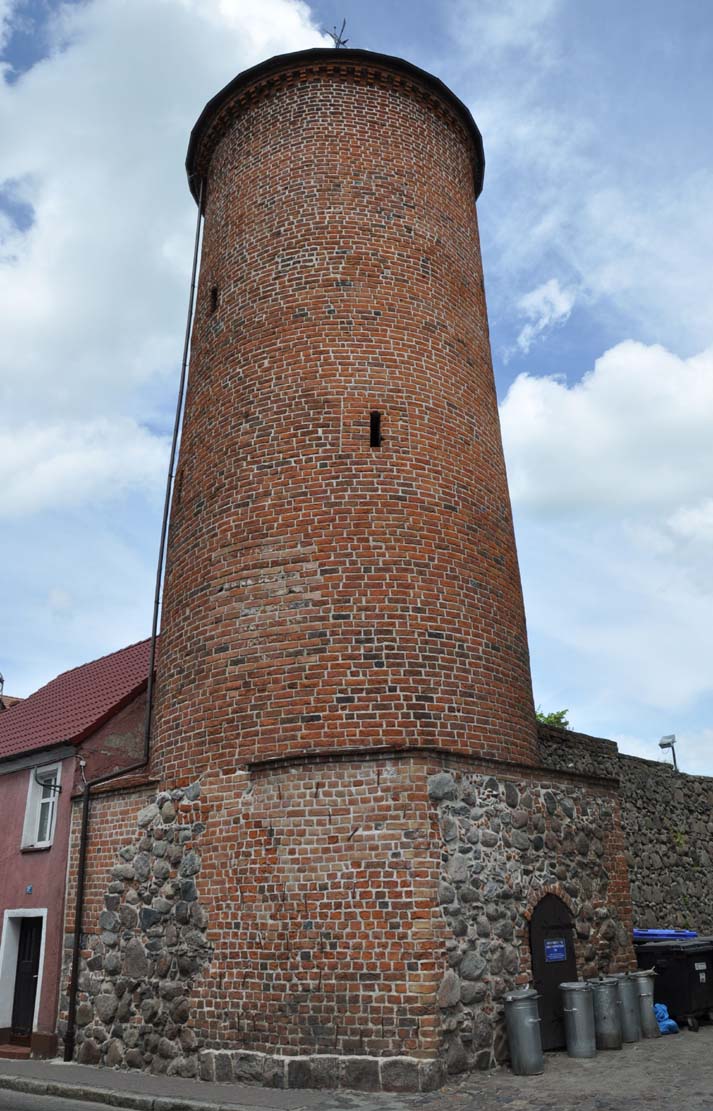History
From the 10th to the 12th century, Maszewo was a Pomeranian stronghold, to the east of which in the 12th – 13th centuries a market settlement developed, which gave rise to the town. In 1278, the bishop of Kamień, Herman von Gleichen, issued the foundation privilege of Maszewo (Massow) under the Magdeburg Law, repeated eight years later under the Lübeck Law. This contributed to the development of the town, from the turn of the 13th and 14th centuries surrounded by defensive walls on the site of the earlier wood and earth fortifications. Bishop Herman obliged the townspeople to build them in the aforementioned document from 1286.
The long and costly project of erecting the town’s defensive walls was completed only at the end of the 15th century. In the first stage, stone walls were built, which were raised up by bricks in the 15th century. In connection with the development of firearms, foregates were also erected at that time. Although Maszewo was not one of the richest or largest urban centers in Western Pomerania, numerous local conflicts probably contributed to the expansion of the fortifications.
In the 17th century, the fortifications fell into decline, they were also partially destroyed, losing their defensive functions, which was caused by the fires of the town during the Thirty Years’ War and epidemics decimating the inhabitants. In the years 1784-1786, the town council began the liquidation of the outer ring of fortifications, filling the moats and levelling earth ramparts in the place of which gardens were arranged for sale to residents. In the first half of the 19th century, the foregates were slighted, and in 1866 – two town gates. In 1854, a promenade planted with trees was marked out on the former ramparts.
Architecture
Medieval fortifications surrounded the entire area of the town, founded on an irregular polygon plan with heavily rounded corners, with a total wall length of about 600 meters. On the eastern and southern sides, Maszewo was surrounded by a watercourse connected to the lake in the south-west.
The thickness of the defensive wall was from 1 to 1.6 meters, and the height was at least 5 meters, with the form of its finial being unknown. The curtains were built of granite pebbles combined with clay mortar with an admixture of lime, and ceramic bricks in the upper parts. The stone part was arranged in layers, the brick parts in the monk and Flemish bonds. From the outside, the fortifications were surrounded by a moat and earth ramparts. From the inside, there was probably an underwall street running along the entire perimeter.
The wall was reinforced with about 25 rectangular half towers, placed quite regularly around the perimeter. The average spacing between them ranged from 25 to 35 meters, which allowed for effective flanking and firing crossbows. These towers were strongly protruding in front of the adjacent curtains of the wall towards the moat to a depth of 1.8 – 1.9 meters, with a total depth of 1.7 to 2.6 meters, which made protruding inside by 0.9-1 meters. The width of the towers, i.e. the part facing the foreground, measured from 3.8 to 4.3 meters. They were not high, probably two storeys equal in height with the curtains, and a maximum of three storeys with one floor higher than the defensive wall. The walls of the towers were pierced with slit openings created in the recesses with segmental heads inside.
Two gates led to the town: Stargardzka on the southern side and Nowogardzka in the northern section of the walls. The latter was flanked by a cylindrical tower called the French Tower. Its body consists of two sections: a rectangular ground floor with dimensions of 10.5 x 14.4 meters and a height of 2.4 meters, and a cylindrical part with a diameter of about 8 meters, topped at a height of 14 meters with a conical roof. The interior originally had three levels. In the fifteenth century, both gates were preceded by foregates in the form of long necks, perhaps protruding up to the moat and earth ramparts.
Current state
To this day, fragments of the walls and a cylindrical tower called the French, which used to be part of the defensive group of the Nowogard Gate, have survived. Wall sections are preserved almost on the entire circumference, but significantly reduced compared to the original state. Gaps in the wall occur in places next to the former town gates and in the eastern section, moreover, several passages were re-pierced in the curtains. The area of the former moat is now partially built-up.
bibliography:
Biała karta ewidencyjna zabytków architektury i budownictwa, baszta obronna, K.Kalita-Skwirzyńska, nr 3859, Maszewo 2001.
Biała karta ewidencyjna zabytków architektury i budownictwa, fortyfikacje miejskie – mury obronne, K.Kalita-Skwirzyńska, nr 3858, Maszewo 2001.
Lemcke H., Die Bau- und Kunstdenkmäler des Regierungsbezirks Stettin, Der Kreis Naugard, Stettin 1910.
Pilch J., Kowalski S., Leksykon zabytków Pomorza Zachodniego i ziemi lubuskiej, Warszawa 2012.




