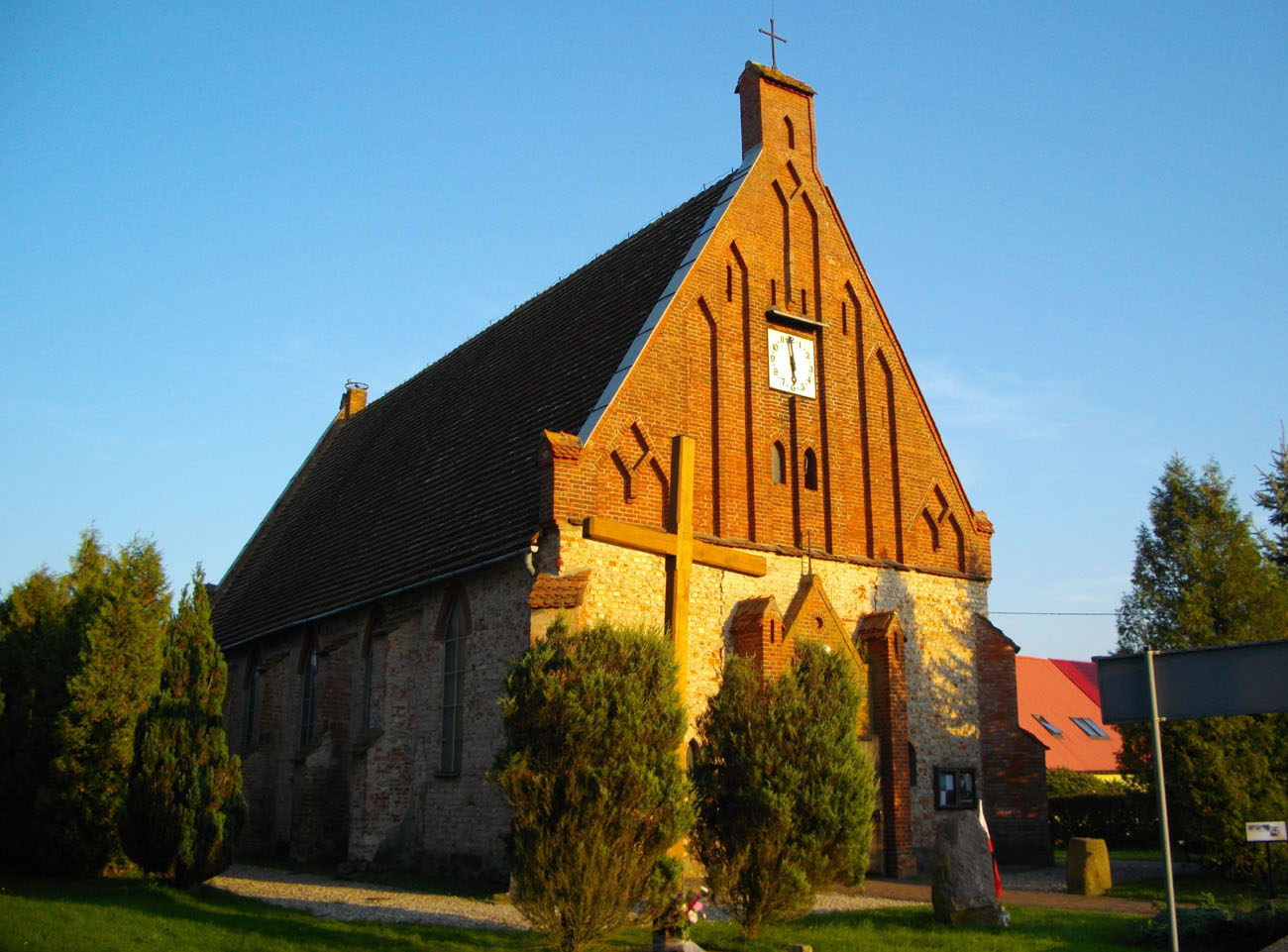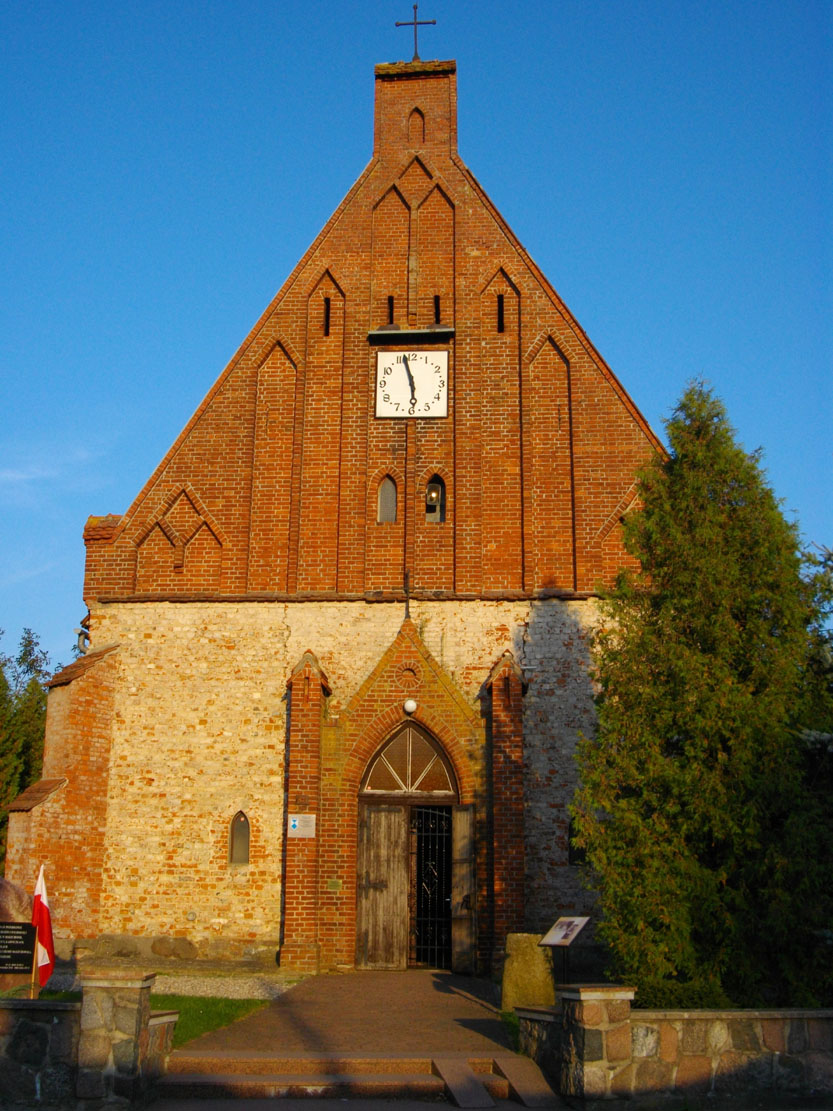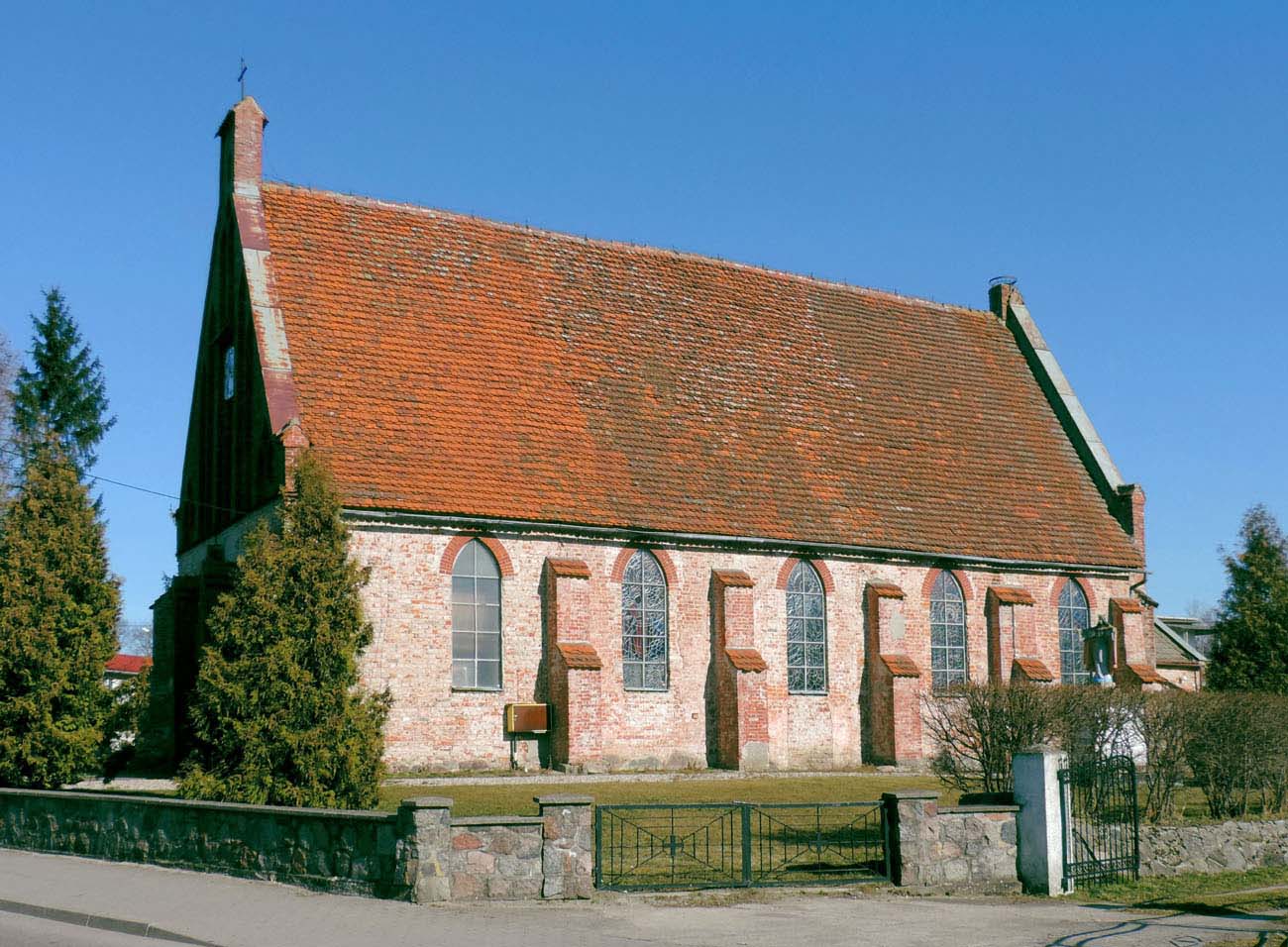History
The Gothic church in Malechowo (Malchow) was built in the 15th century. After 1534, like most religious buildings in Western Pomerania, it became an Evangelical church. It was partially rebuilt in the 19th century during renovation works that were carried out at that time. After the end of the Second World War, it returned to the hands of Catholics under the new dedication of the Holy Mother of God.
Architecture
The church was built of bricks laid in the monk bond, on a rectangular plan with dimensions of about 23 x 9.6 meters, without the chancel separated externaly, as an aisleless structure. The whole was supported by numerous single-step buttresses, the corner ones of which were located at an angle, and the other five on each side perpendicular to the axis. The buttresses divided the nave of the church into five bays, of which the extreme western ones were much longer than the others. The buttresses at the eastern corners were arranged atypically, where the extreme straight buttresses were placed only about 0.5 meters from the slanting corner buttresses. In addition, at this point, the side walls of the nave were set back on both sides with steps about 15 cm wide, as a result of which the eastern wall became narrower than the nave by about 0.3 meters. This narrowing probably resulted from the two-stage construction of the church.
The northern and southern elevations were pierced between the buttresses with large, pointed windows; an additional pointed window also illuminated the altar from the east. The southern wall was also pierced with a Gothic, pointed entrance portal. Inside the church, large, shallow niches surrounded the windows with wide, irregular pointed arches, created in the side walls. These niches corresponded to four shorter, regular bays, but it is not known whether the originally longer western bay also obtained similar recesses. The single-space interior of the church was covered with a wooden ceiling or an open roof truss.
The building was covered with a roof resting on the shorter sides on two triangular gables. The eastern gable was decorated with ten slender blendes, grouped in five pairs separated by a narrow shaft, only one brick head wide. Two narrow cornices were led through the interior of eight higher blendes, separating a horizontal strip of wall with a height of three brick layers, originally forming a band frieze with a plastered interior. All blendes were topped not with arches, but with a two-arm form with a right angle in the lowest blendes and an acute angle in the others. In the lowest blendes, slightly wider than the others, there was a decoration made of brick heads in the form of a diagonal square, inscribed in the corner of the apex. Its two lower sides together with the arms of the angle formed two narrower right angles. The lower corner of the square was supported by a console made of three layers of brick heads.
The characteristic, two-arm heads of Malechów blendes was very rare in Pomerania. They were used only in a few rural churches in the vicinity of Trzebiatów and in some monuments in the town itself, and in a secluded village church in Siedenbollentin near Altentreptow on the border of Western Pomerania. Interestingly, similar forms were used for the first time in the church of St. Saturnin in distant Toulouse, in the local tower built in the last quarter of the 13th century, after which they were used in a simplified form in several other buildings in Languedoc by way of imitation. It is not known whether the builder in Malechowo was inspired by such a distant region (for example, by means of a pilgrimage trail), or whether the form of the gable blendes was an individual creative achievement.
Current state
Today, the church has an appearance similar to many other late-medieval sacral buildings, which were significantly transformed in the early modern period, and their original elements were eventually obliterated or destroyed during the nineteenth-century renovations, carried out in the spirit of historicism without respecting the original details. The eastern part of the church, apart from the medieval gable, is covered with a modern sacristy. The western wall and probably the extreme western fragments of the side walls were demolished in the 19th century, and the new wall was crowned with a neo-Gothic gable made of machined brick and supported with new sloping buttresses, erected a little further to the west, as a result of which the church was extended by about 1-1.5 meters. The western gable repeated the forms of the eastern gable, but the horizontal frieze inside the blendes was omitted, moreover, only acute angles were used at the tops of the blendes.
bibliography:
Die Bau- und Kunstdenkmäler des Regierungs-Bezirks Köslin, Die Kreise Köslin, Kolberg-Körlin, Belgard und Schlawe, Kreis Schlawe, red. L.Böttger, Stettin 1892.
Ober M., Pamiątka z Tuluzy – o średniowiecznej architekturze kościoła w Malechowie, “Historia i kultura Ziemi Sławieńskiej”, tom IV, Gmina Malechowo, Sławno 2005.



