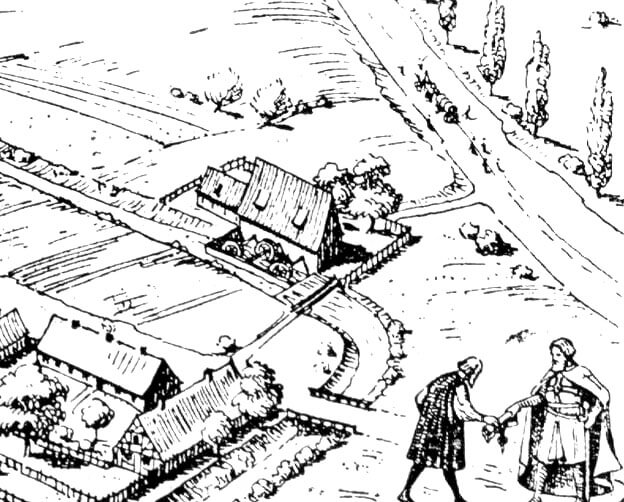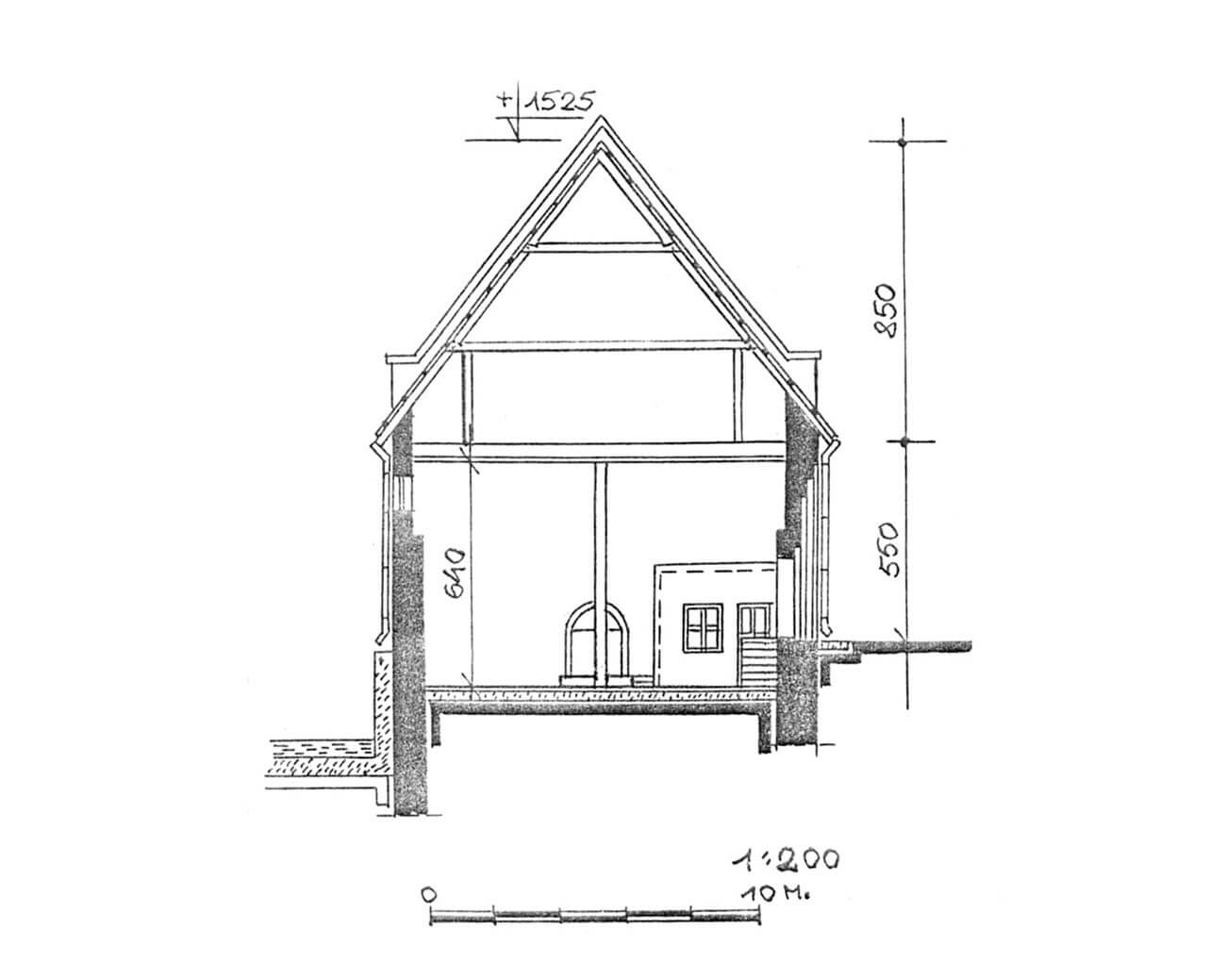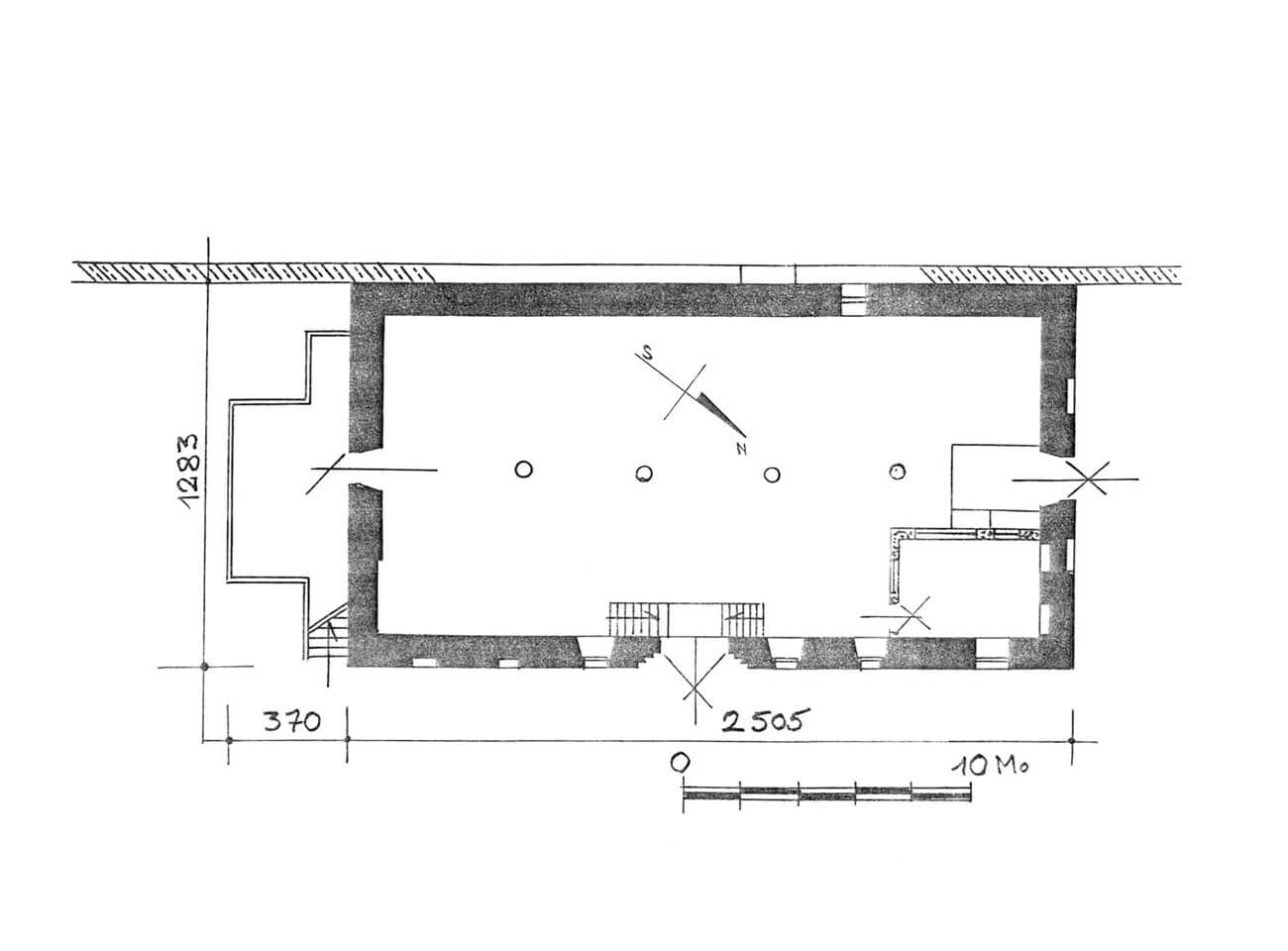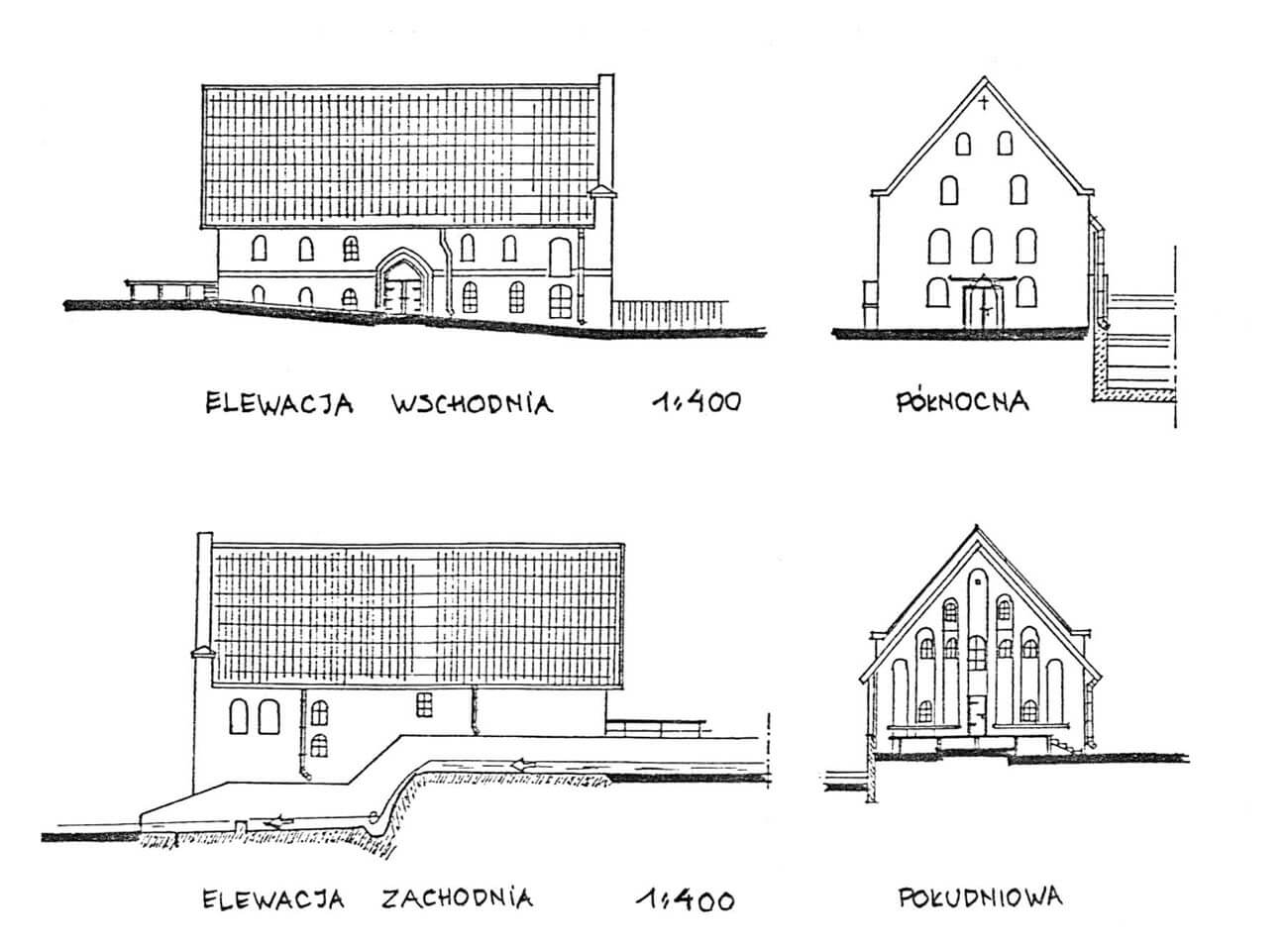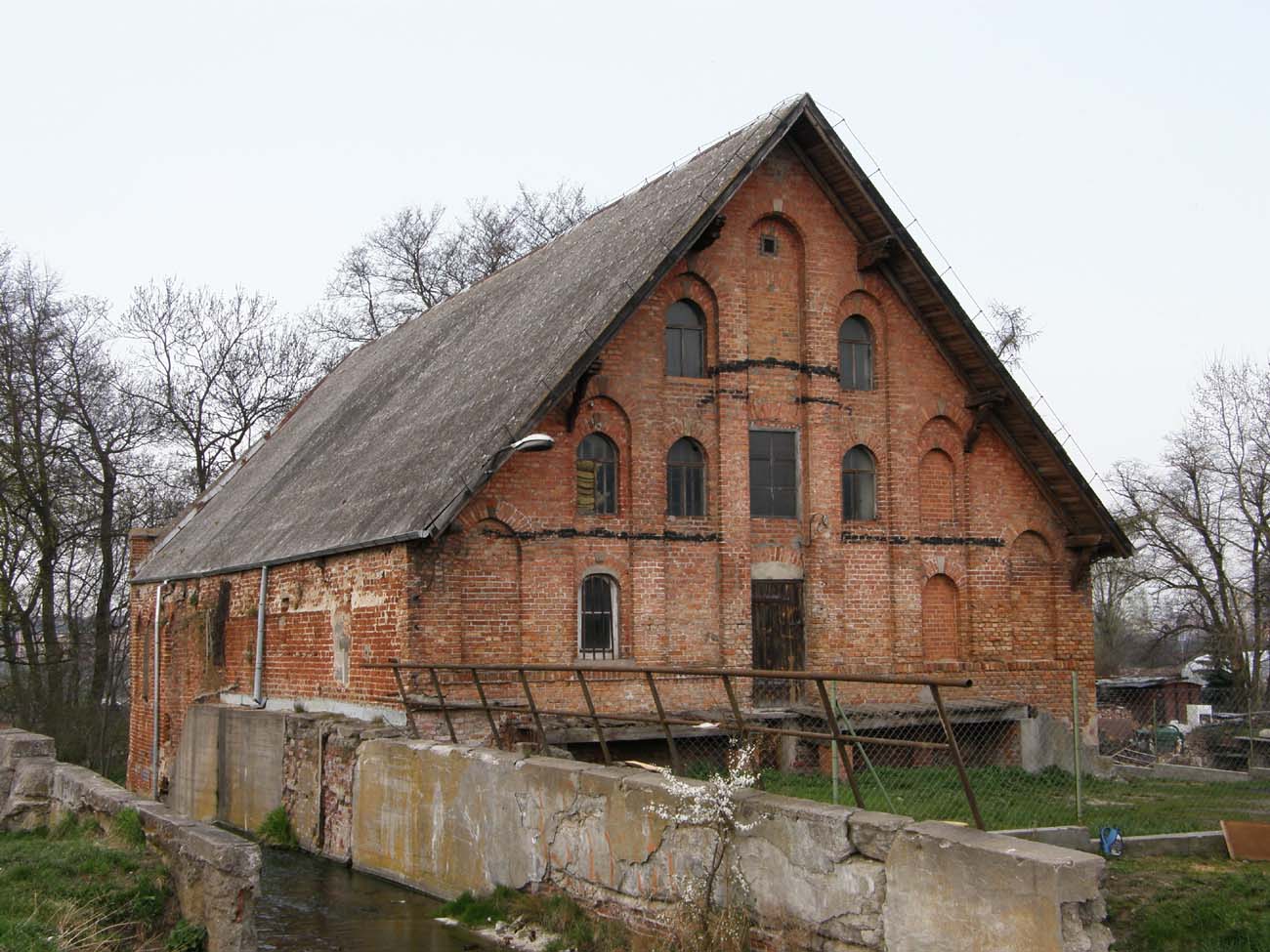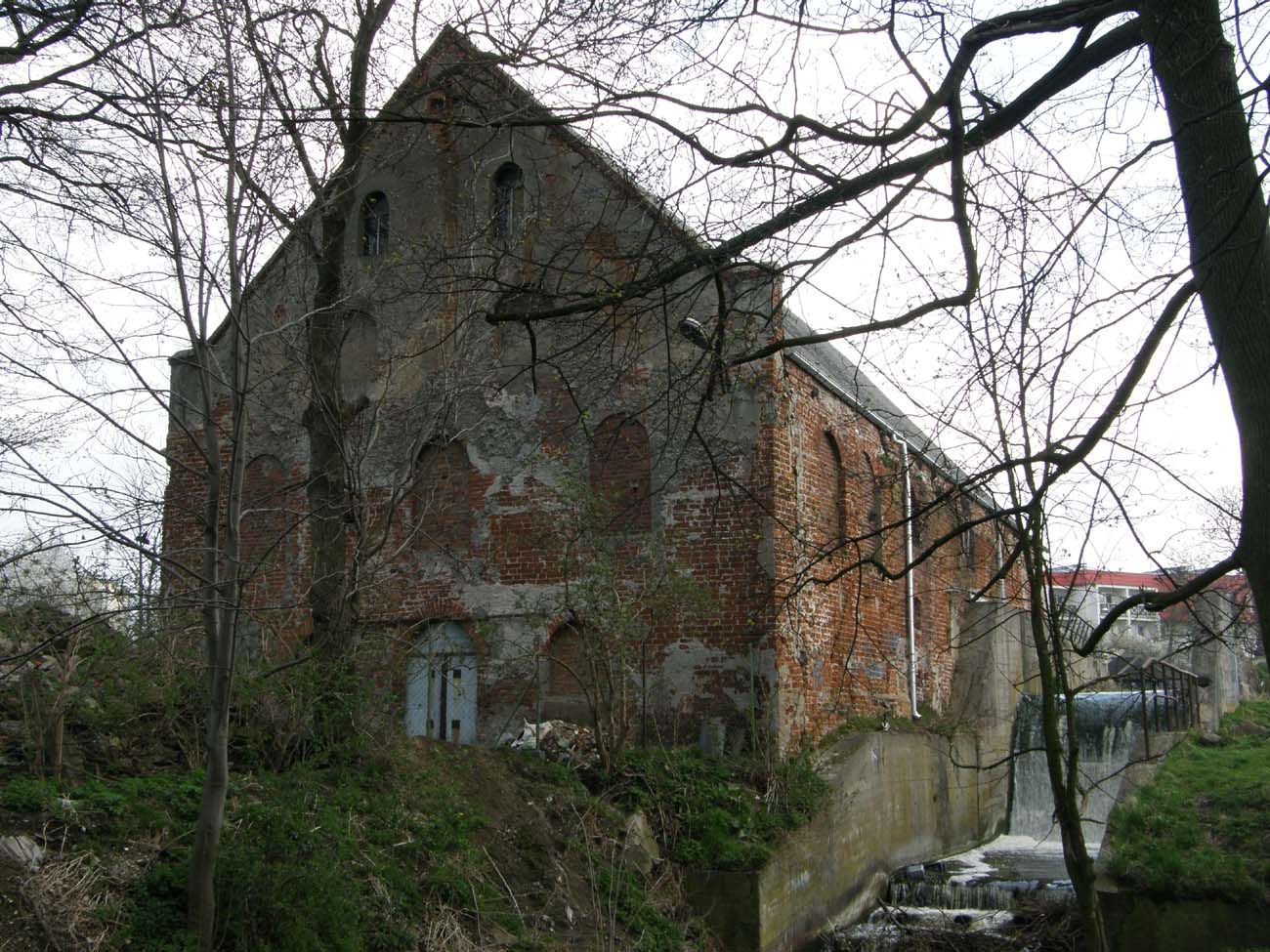History
The Upper Mill, also known as the Bakery Mill, was probably built in the second half of the 14th century, during the period of the greatest development of the mill network in the Teutonic Knights state. It was first recorded in documents in 1401. It was built over a canal marked out at the end of the 13th century, after the town was founded in 1286, when a system of castle and town moats was created, providing the Malbork complex with protection and water. The Mill Canal was probably completed in the times of the Land Master Mangold von Sternberg, and then, in addition to the Upper Mill, the Medium Mill, a tannery mill located close to the town, also called the Lesser Mill, and the Castle Mill, also known as the Small or Lower Mill, were built over it.
The Upper Mill, like other Malbork mills, was built by Teutonic officials. It was under their control, because all rivers in the Teutonic Knights state suitable for building more than one water mill could only be used with the participation of the Order. The Teutonic Knights built the necessary facilities at their own expense or granted the right to build them to other people in exchange for annual rent and other obligations. The Mill Master in the castle took care of the canal and the mill building. He transferred the income from the fulling mill and the sale of malt to the commandry’s treasury and invested in repairs and expansion of the mills. During the Thirteen Years’ War between Poland and the Teutonic Knights, all Malbork mills were burned down. The defeat of the Order and the Second Peace of Toruń in 1466 meant that the Teutonic monopoly on the construction of mills was transferred to the royal management, and the obligation to maintain the canal within the town of Malbork was transferred to the starost.
In 1718, the Upper Mill burned down, but was rebuilt thanks to the help of the Polish king Augustus II the Strong. In 1840, it was sold to private owners, but it still served its original function. It successfully survived World War II, until the end of which he worked as a steam mill. After the end of the military operations, the Soviet army dismantled and took away the mechanical equipment from the mill, and burned down the nearby miller’s house. The last major renovation works on the monument were carried out in 1967-1969, when the interior was drained and the walls were repaired. Then, in the 1970s, the roof truss and roof were replaced, and concrete stairs and a ramp were created for the warehouse planned in the building.
Architecture
The Upper Mill was located south-east of the castle and the town, on the Mill Canal, flowing from Lake Balewskie as a natural stream, and from Stary Targ as an artificial watercourse. Near the mill, a lock divided the waters of the Mill Canal, discharging part of them into the Relief Canal (“Vorfluchtgraben”), which bypasses the town. Thanks to this system, it was possible to protect Malbork against excess water from spring thaws. The oldest town waterworks also started from there. Next to the Upper Mill, there was a large, perhaps artificial, reservoir called Lake Bakery. It dammed water for the mill and also served as a source of drinking water for the town, supplied to eleven wells via wooden pipes.
The Upper Mill was built of bricks in Flemish bond, on a rectangular plan with dimensions of 12.8 x 25 meters. The thickness of its walls was 1.1 meters. It was covered with a spacious gable roof, supported on the shorter sides on triangular gables, which were decorated with longitudinal blendes along the entire height of the facades. The main entrance was located in the middle of the northern wall, where the pointed-arched, stepped portal faced the road. Additional entrances probably existed from the west and east, in shorter elevations. The interior was divided by a row of wooden pillars supporting the attic.
Initially, the mill probably operated with an undershot wheel system, in which the mechanism was set in motion by the natural movement of water, which, as it flowed, pushed the lower blades of the wheel and moved it. The mill mainly used the kinetic energy of water, so it was not very efficient. After the mill was rebuilt from the destruction of the Thirteen Years’ War, an overshot wheel system was installed, i.e. with a structure of gutters directing water to the wheels from above, which ensured greater productivity. This system required less water volume but greater water fall. The gutters then fed water to four mill wheels that moved four stones – querns.
Next to the mill, there were probably wooden buildings that served as housing for the miller and his assistant. A granary and other economic buildings were probably also built nearby. At least since 1516, there was a saw operating next to the mill building, powered by one of the waterwheels. In front of the northern facade of the mill, there may have been a courtyard or an empty square where carts bringing goods for grinding arrived.
Current state
The mill is currently in private hands. From the outside, its Gothic blind windows on the eastern facade have survived, although the whole gives the impression of being neglected. The windows were rebuilt with machine bricks, and the facades were rebuilt and deformed many times. The walls were reinforced with tie rods, traces of which remain in the northern part of the longitudinal facades. Concrete stairs were added to the southern and eastern walls, and there is now a concrete ramp at the northern wall.
bibliography:
Biała karta ewidencyjna zabytków architektury i budownictwa, budynek młyna – dawny młyn Piekarski (Górny), A.Milkiewicz, nr 2300, Malbork 1995.
Kubicki R., Uwagi na temat rozwoju młynarstwa w państwie zakonu krzyżackiego w Prusach do 1525 roku [in:] Homini, qui in honore fuit. Księga pamiątkowa poświęcona śp. Profesorowi Grzegorzowi Białuńskiemu, Olsztyn 2020.

