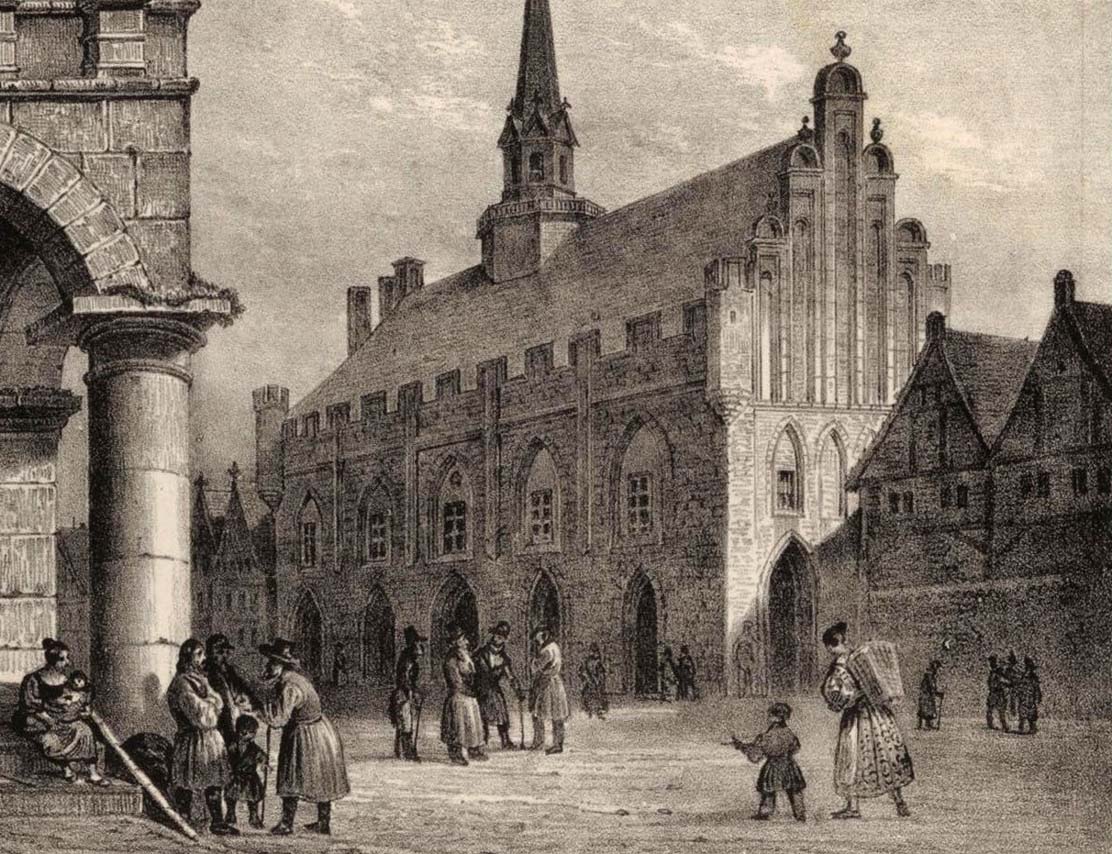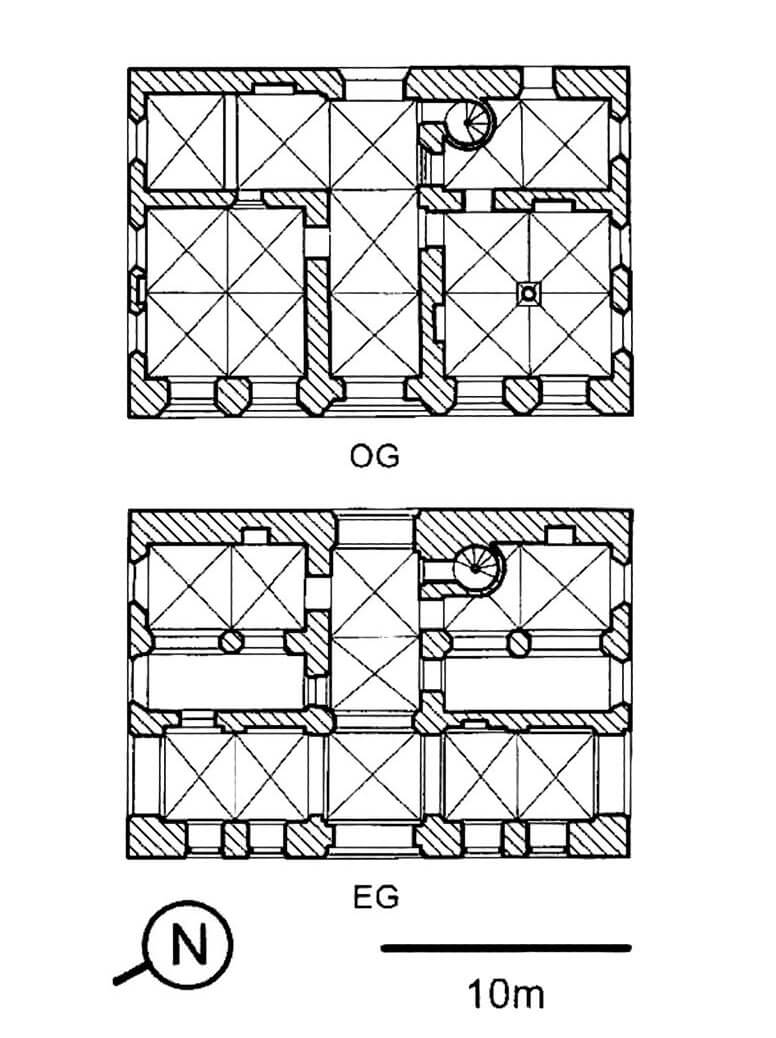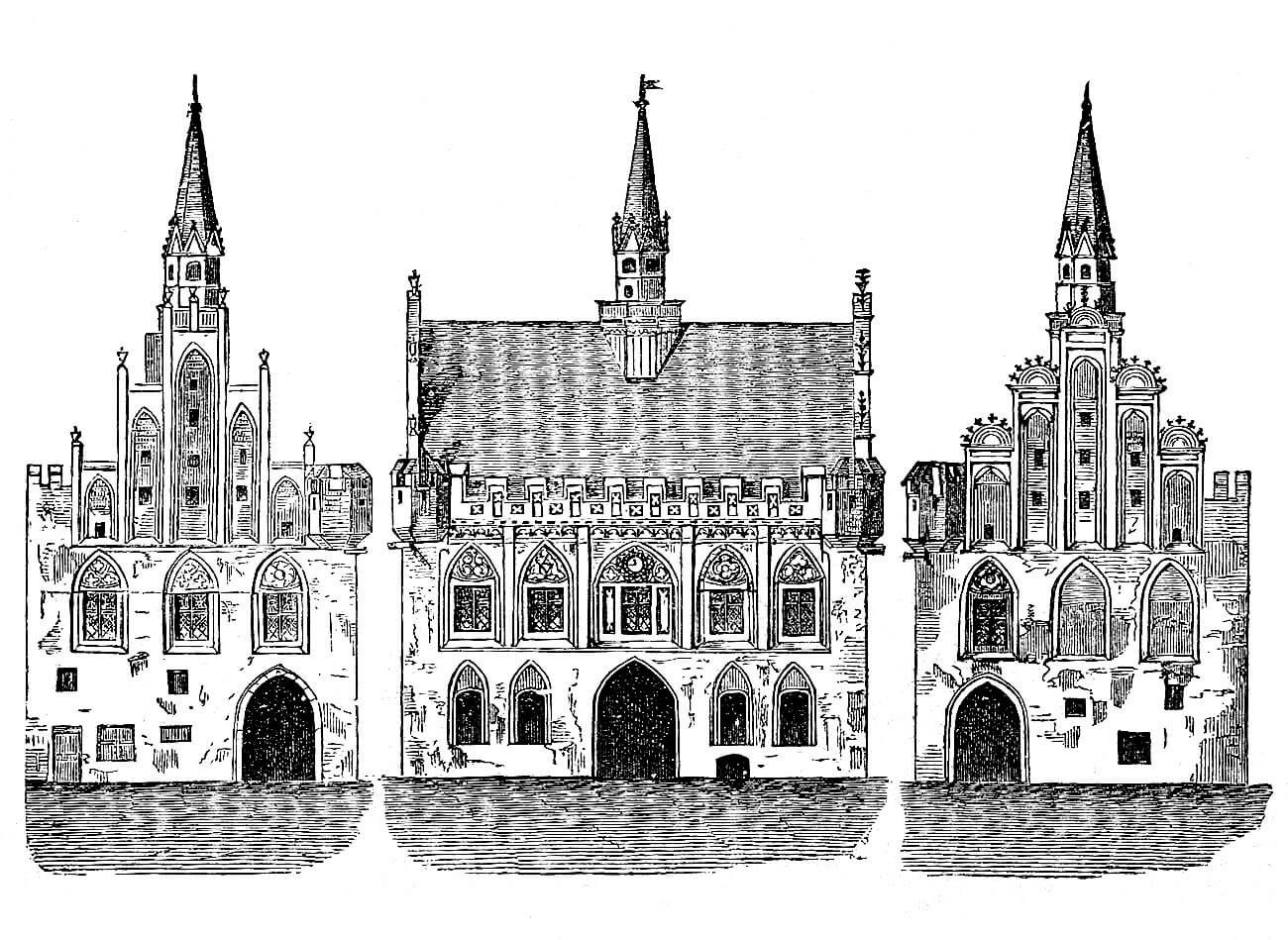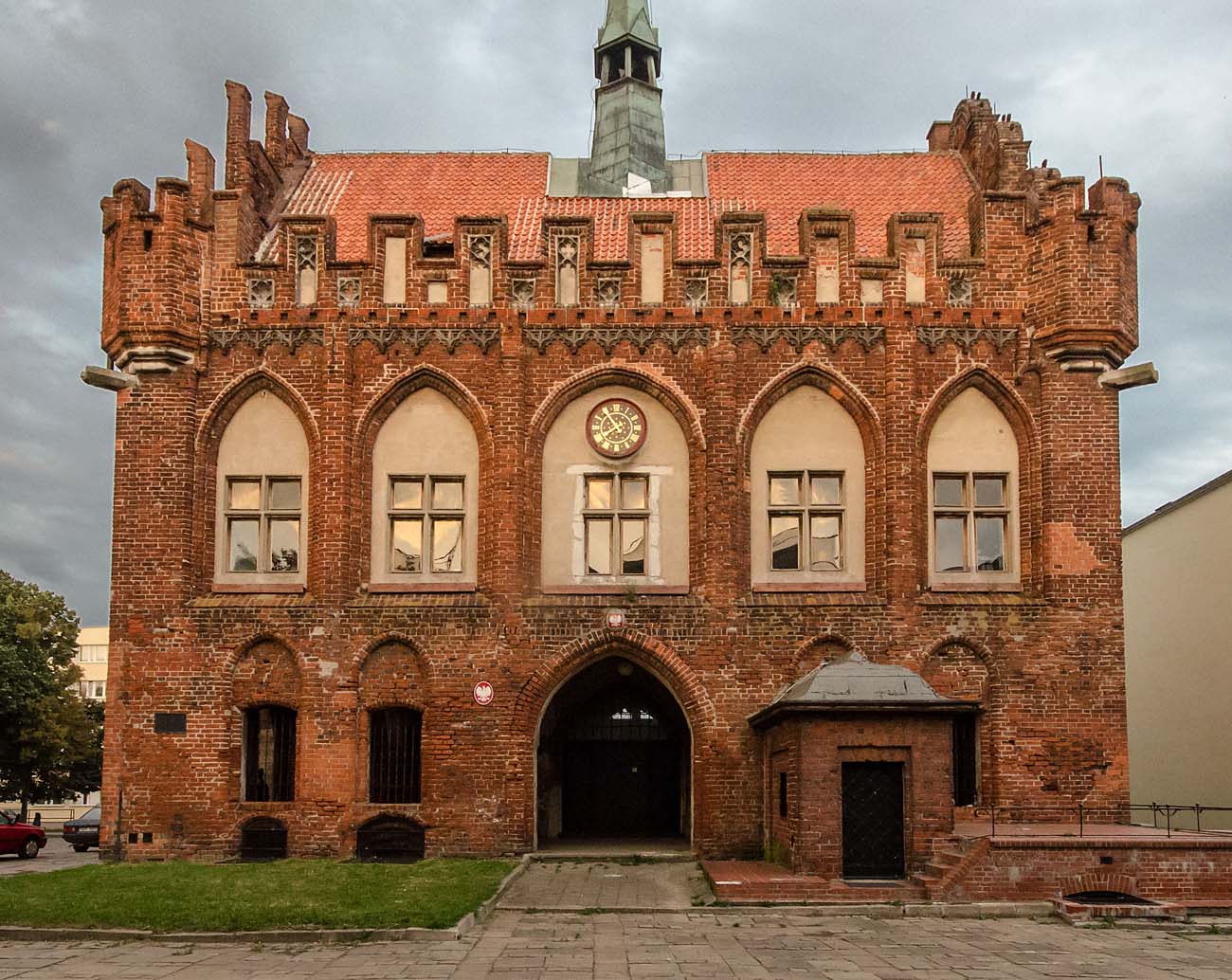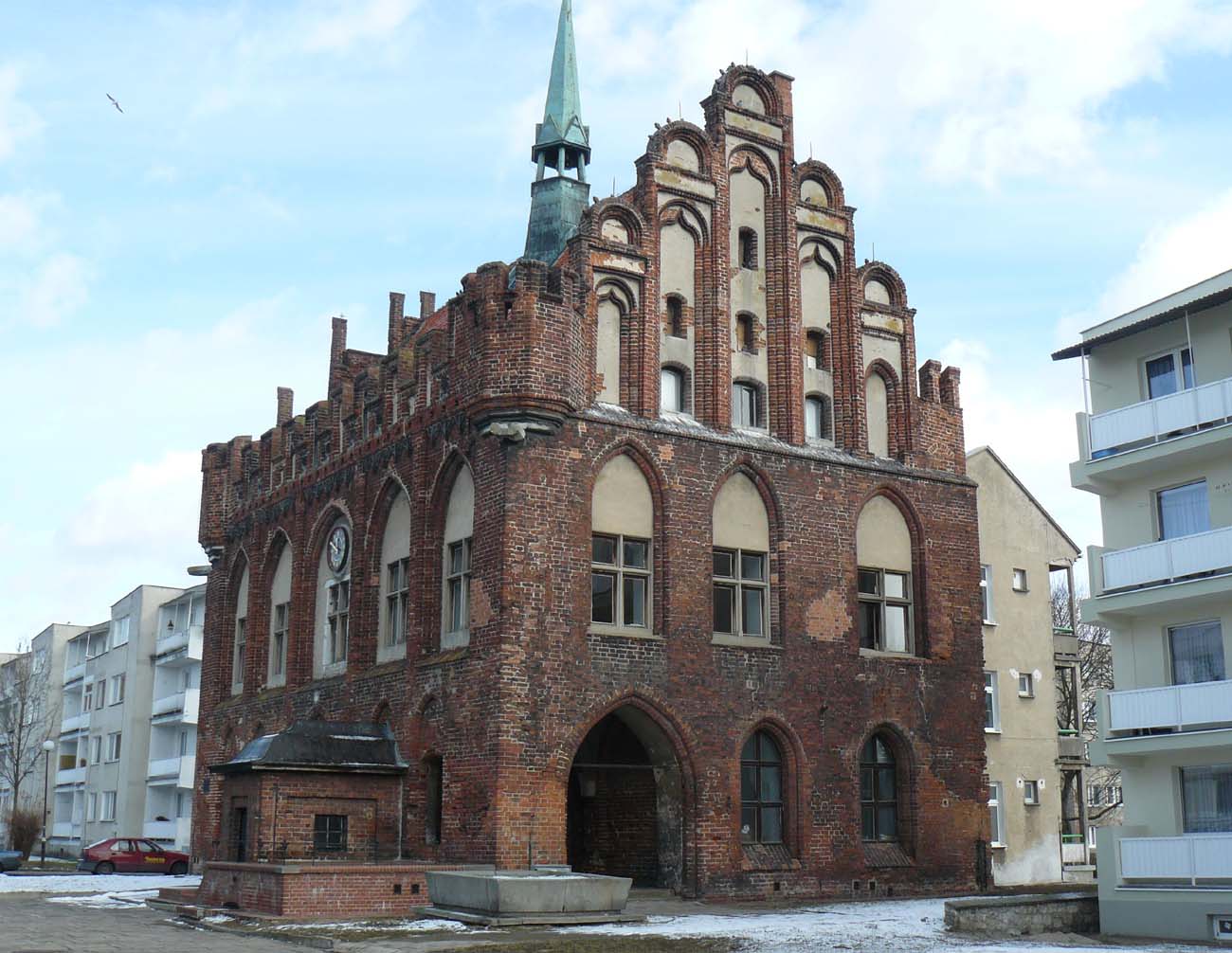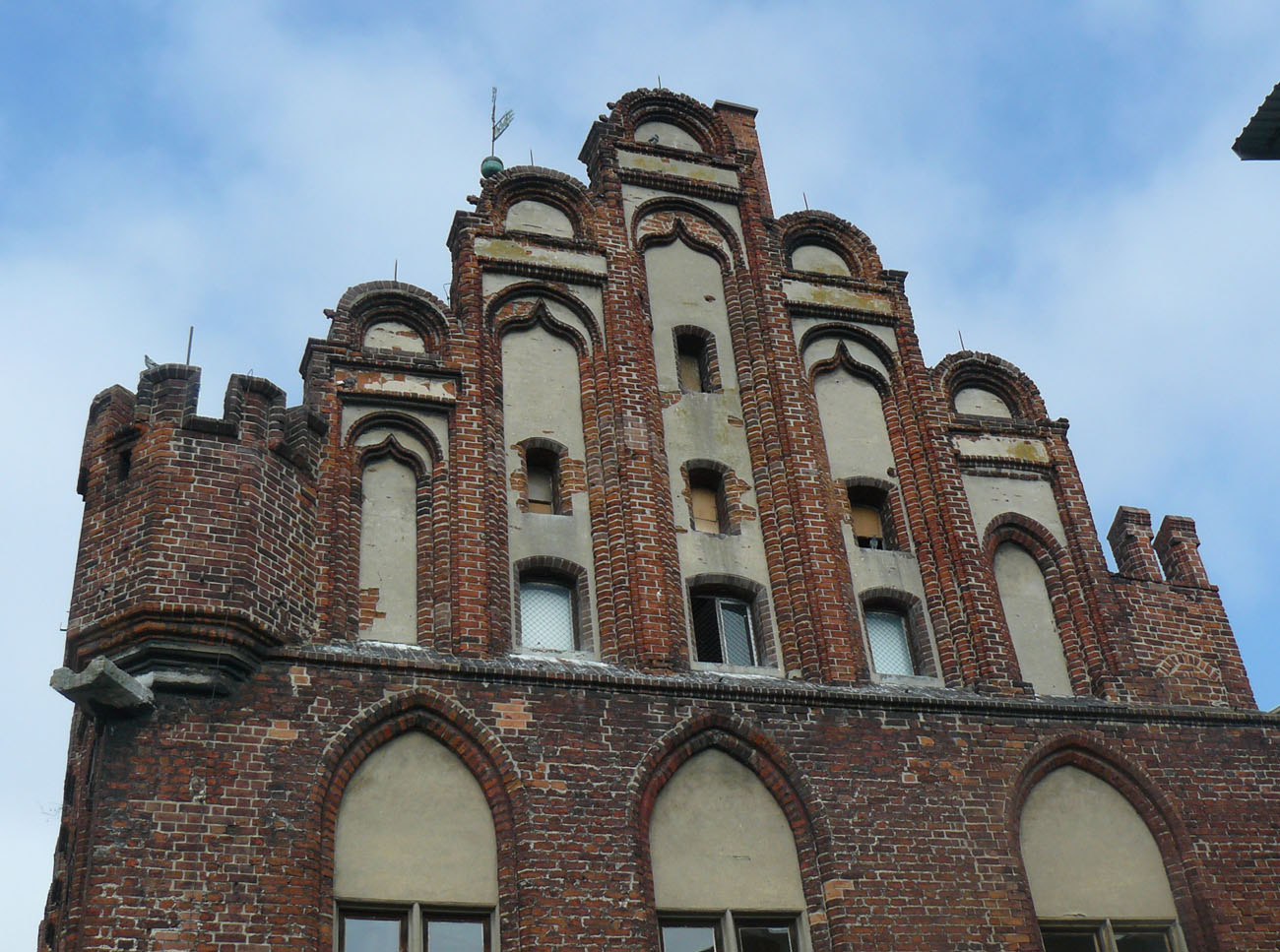History
The town of Malbork (Marienburg) obtained the foundation privilege in 1276, renewed in 1304. The Gothic town hall in Malbork was erected in the years 1365-1380 in the place of an earlier building. Already at the end of the 15th century it had to be rebuilt after the destruction of the Thirteen Years War. At the end of the 15th or at the beginning of the 16th century, an annex of meat stalls was added from the east, replaced in 1729 with a brick annex. In 1844 town hall was renovated, and after the town fire in 1899, further large-scale renovation works were carried out in 1901 under the supervision of C. Steinbrecht. Until 1919, the building served the needs of the municipal government, and after its transfer to the New Town Hall, some of the rooms were used by the police. The last major renovations were carried out after minor damages in 1945.
Architecture
The Malbork Town Hall was built on the eastern frontage of the elongated town square, stretching along the entire length of the town from St. Mary’s Gate on the south to the parish church and the gate leading to the castle on the north. The town hall was situated more or less in the middle of the length, slightly below the Pottery Gate in the east, towards which led smaller transverse streets, separating the building from the neighboring plots.
The town hall was built on a rectangular plan with dimensions of 20.8 x 13.4 meters, as a building with a basement, a ground floor, a first floor and an attic. It was covered with a gable roof supported between two decorative gables and a turret in the center of the ridge. At the corners of the most decorative façade facing the market square, polygonal bartizans were mounted, and the upper part of the western wall was crowned with a decorative battlement with small recesses filled with traceries. Below, there was made a row of large pointed arcades, housing four-sided windows on the first floor. These arcades were separated by pilaster strips and crowned with a tracery frieze. The ground floor of the building from the side of the market square was opened with five pointed arcades with a wide entrance bay in the middle and two more entrances from the north and south. The decoration of the facade of the town hall had its direct pattern in the Palace of the Grand Masters of the nearby Teutonic Knights castle.
Inside, the building’s ground floor, from the side of the market square, housed a five-bay cloister, facing outwards with the aforementioned arcades. The cloister was crossed with the central, three-bay passage, separating two rooms, one each in the north-west and south-west parts. Originally, they were used for commercial purposes, while the council and court halls were located on the first floor of the building. The first floor was also divided by a central passage into two main vaulted rooms, of which a granite, octagonal pillar was inserted in the south one, between the four bays. At the back of the floor (on the eastern side), two smaller rooms have been attached to the main rooms. The basement was cross-vaulted and barrel-vaulted, separated by arch bands. A diamond vault was built in the basement of the western extension.
Current state
The town hall has been preserved to this day in surprisingly good condition, especially taking into account the neighboring buildings, now degraded to an ugly communist housing. It has the late Gothic spatial layout, but a small early modern annex is added to the west, and unfortunately the entire eastern façade is covered by a modern building. The gables next to the shorter walls and the rich west facade attract attention, although tracery decorations have fallen off from some recesses. Currently, the town hall is the seat of the Municipal Cultural Center.
bibliography:
Architektura gotycka w Polsce, red. M.Arszyński, T.Mroczko, Warszawa 1995.
Herrmann C., Mittelalterliche Architektur im Preussenland, Petersberg 2007.
Pawlak R., Polska. Zabytkowe ratusze, Warszawa 2003.

