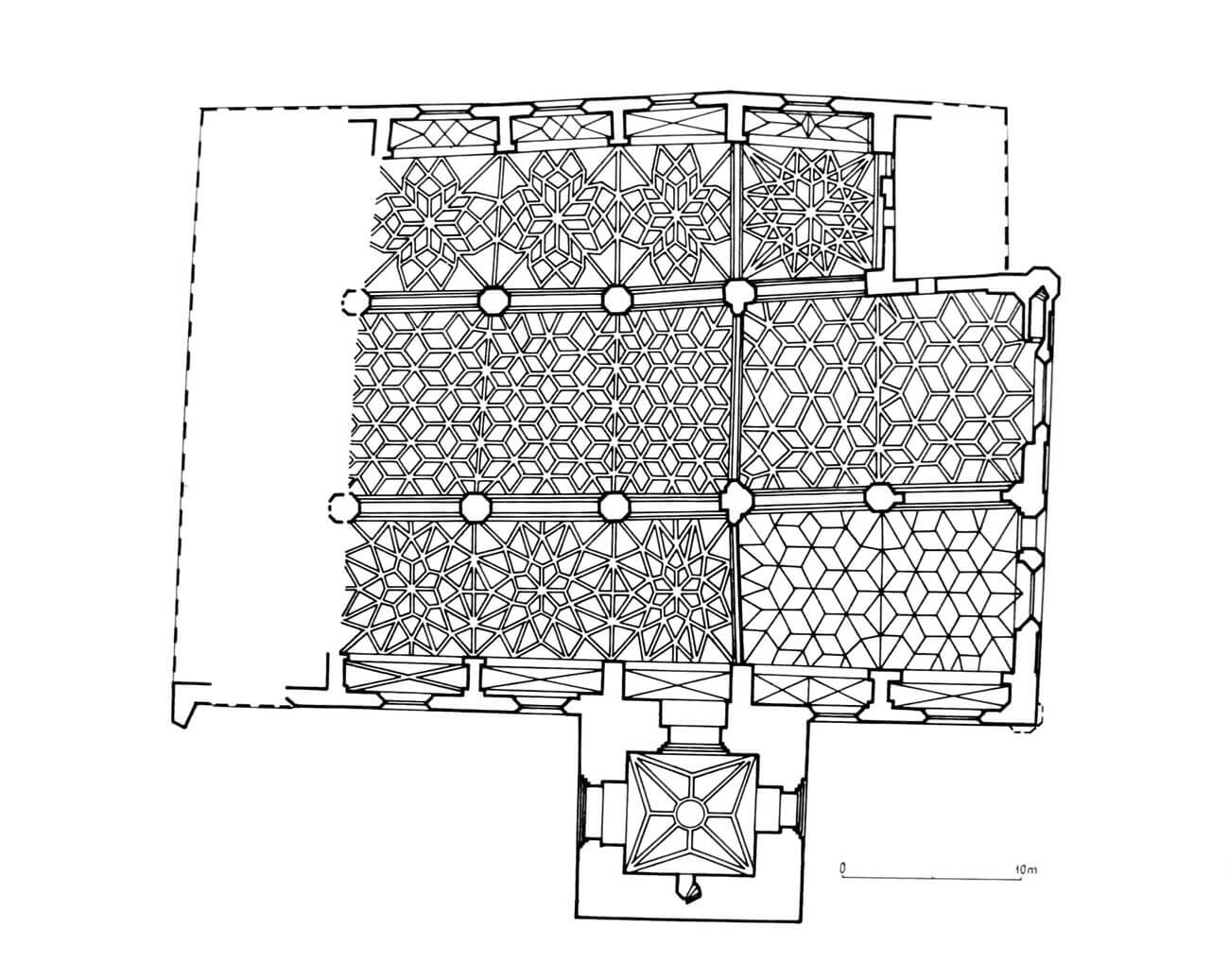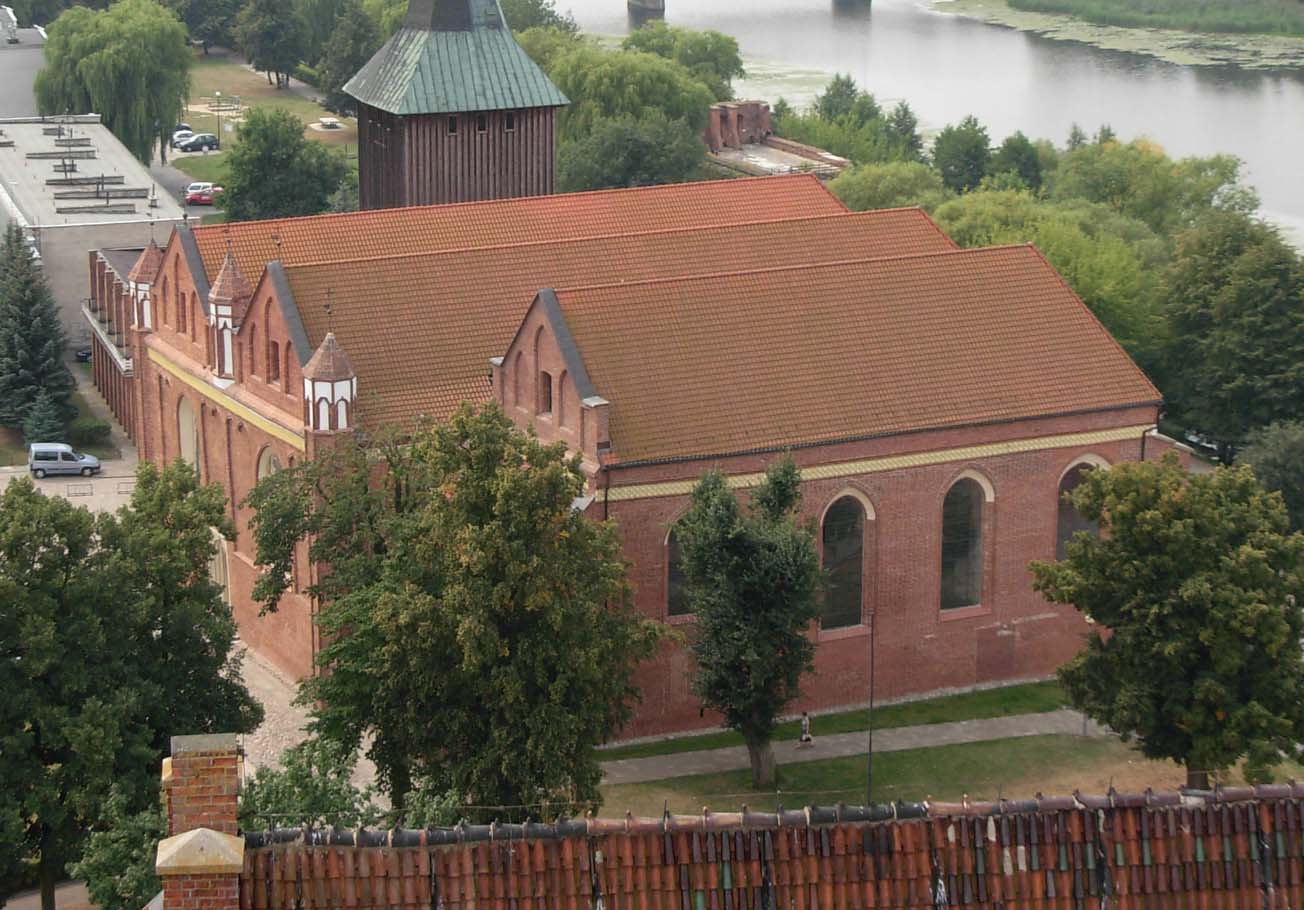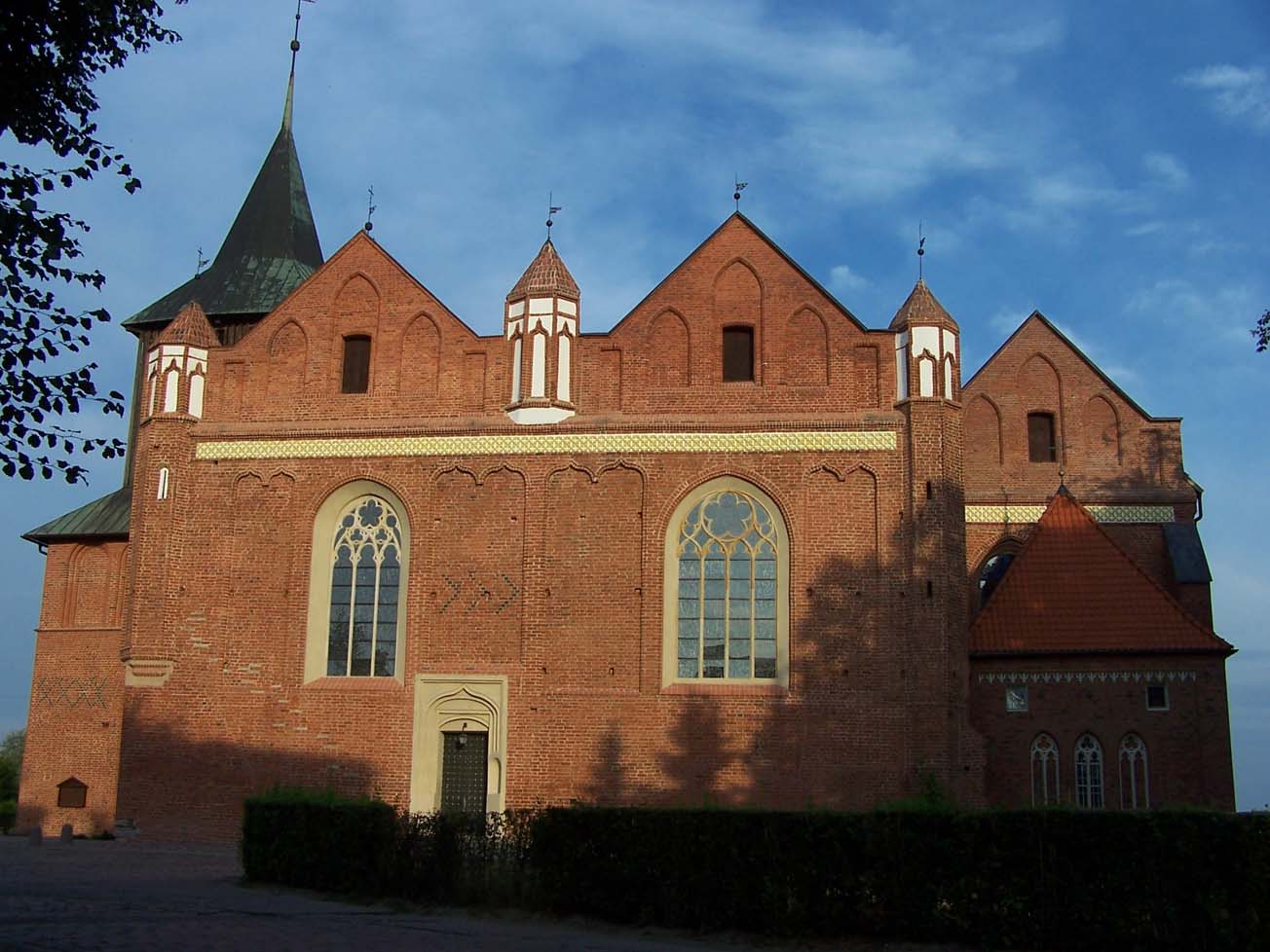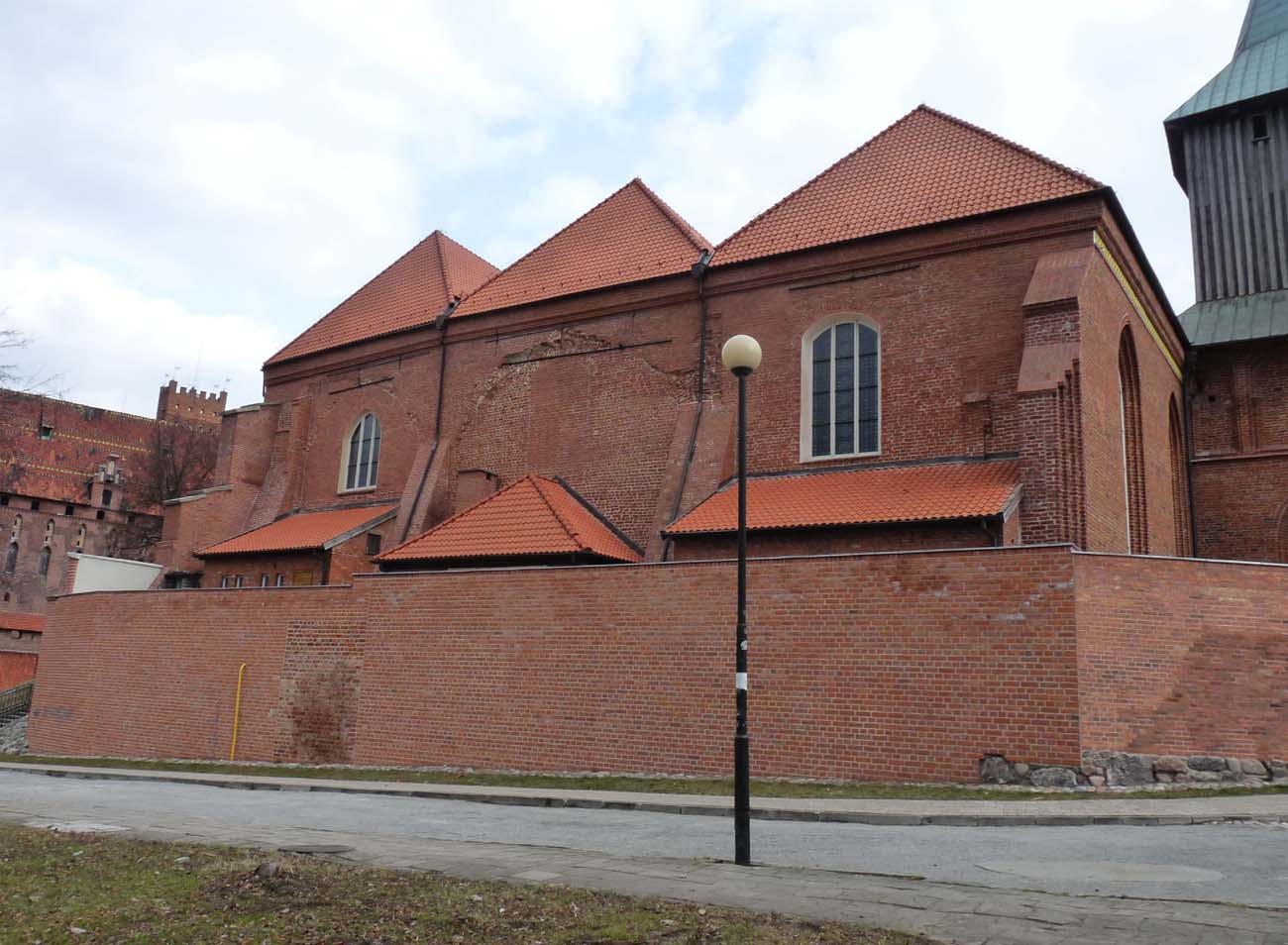History
The first parish church in Malbork was built at the end of the 13th century, after receiving town charter in 1276, when the local parish priest Gerardus was also recorded. This church survived until the Thirteen Years’ War, during which in the years 1457-1460 it was destroyed in the siege of the castle and the town. Works on the construction of the late Gothic church began in 1467 and lasted until 1523, although were not finally completed (tower, gable). In 1534, most of the late Gothic diamond vaults collapsed, rebuilt soon after, but in a different form. After a fire in 1668, the church was shortened by one bay, and in 1851 a neo-Gothic sacristy was built. Significant damages hit the building again in 1945, when the town was captured by the Soviet army. The reconstruction was completed in 1955.
Architecture
The church was situated in the north-west part of the town, in close proximity to the defensive walls separating the town from the Teutonic Knights castle. After the reconstruction from the 15th century, it had the form of a late-Gothic, squat hall with three aisles of equal height. Originally, the central and southern aisles had six bays, without the chancel separated externally, while the northern aisle had five bays, and on the eastern side it was adjacent to the sacristy. The latter was slightly shorter and lower than the presbytery part of the church. A low square tower with a porch in the ground floor and a timber upper part was added to the southern aisle. The whole church was covered with gable roofs, separate for each aisle.
The church was illuminated by wide, pointed and moulded windows, pierced on each side of the building. The distinguished eastern façade of the church, the most decorative, as it faced the road leading from the town to the castle, was framed by octagonal turrets. It received a two-axis form, fragmented with four twin blendes with ogee arch heads, and was also crowned with a frieze surrounded by a half-shaft shaped brick fittings. Like the other elevations, it was not partitioned with buttresses, which were built inside the church.
The interior was originally covered entirely with diamond vaults, but after their collapse, the church was covered with net vaults, except for the two eastern bays of the southern aisle with older diamond vaults. In shallow chapels, created in two rows between the buttresses at the southern and northern elevations, cross vaults were most often used. The vault of the church was supported by four pairs of octagonal pillars and eight wall half-pillars, as well as corbels, some of which in the southern aisle received the shape of heads with individualized features.
Current state
The present church is shorter than the 15th-century building, without the western bay in each aisle. Moreover, in the north-eastern corner, in the place of the dismantled bay, a neo-gothic, rectangular sacristy was placed, and the medieval sacristy was pulled down. All the roofs, vaults of the northern aisle and the timber part of the tower are the post-war reconstruction. The church is equipped with a Gothic baptismal font from the fourteenth century, a stone figure of Saint Elizabeth from around 1410, and a Gothic crucifix from the fifteenth century.
bibliography:
Architektura gotycka w Polsce, red. T. Mroczko, M. Arszyński, Warszawa 1995.
Herrmann C., Mittelalterliche Architektur im Preussenland, Petersberg 2007.
Rzempołuch A., Kościoły na Warmii, Mazurach i Powiślu, Olsztyn 1991.




