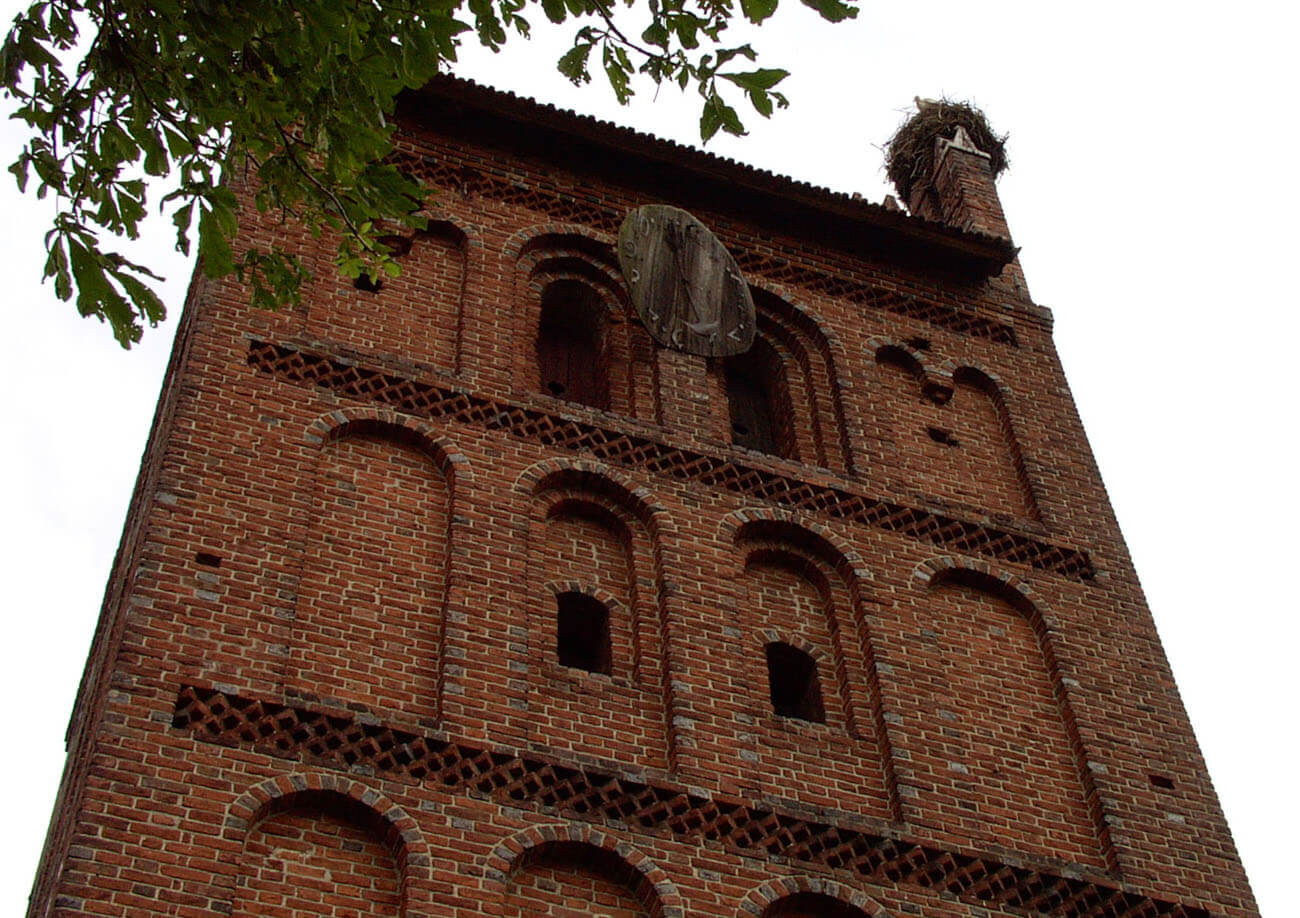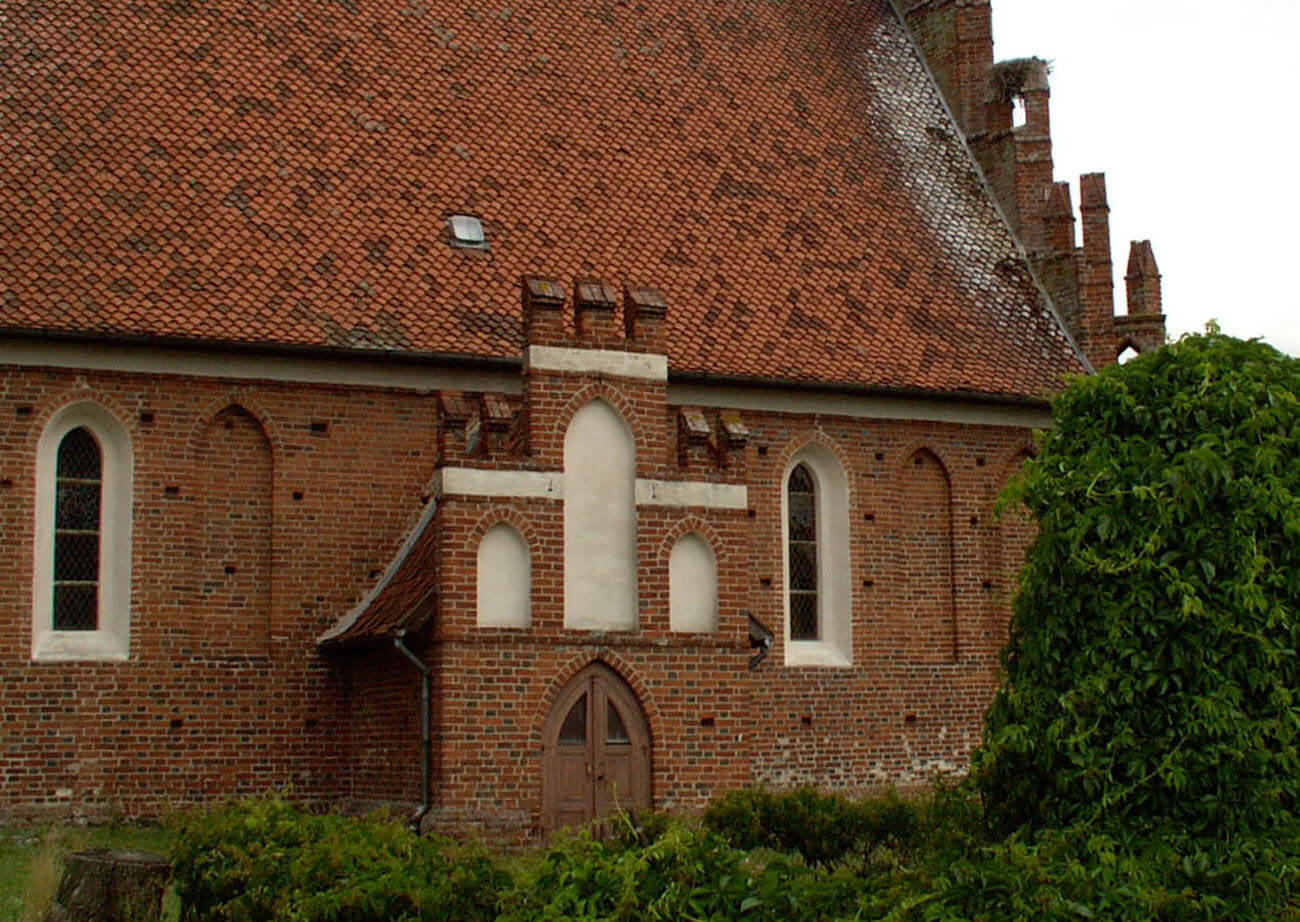History
The first church in Lwowiec (Löwenstein) was probably erected in the fourth quarter of the 14th century, as the revenues for its construction and maintenance (four free voloks of land, not burdened with tax obligations) were obtained in the years 1372-1374. The donor was the Grand Master of the Teutonic Order, Winrych von Kniprode, who handed over the grant in the village charter. In 1386 this privilege was confirmed.
The construction of a brick church was carried out around 1440-1448 (at the turn of 1447 and 1448, the wood used for the construction of the roof truss was cut). Around the mid-fifteenth century, a tower was added, initially low, with two floors, planned from the beginning (toothing was left in the nave wall), but slightly narrower than originally planned. At the turn of 1487 and 1488, the wood was cut to make the belfry in the tower, while in 1500 the bell suspended in it was cast.
In 1525, the church was taken by the Evangelicals and soon became a branch church of the Garbno friary. After repairs in 1680 and 1800, subsequent renovations took place around 1870, 1930 and 1972. In the 19th century, after a heavy storm damaged the church, it was equipped with neo-Gothic gables and a new roof was laid. After the Second World War, the building was taken by Catholics.
Architecture
The church was built of bricks in a Flemish bond on a erratic-stone foundation, as an orientated, aisleless structure, on a rectangular plan with dimensions of 23.7 x 13 meters, without an externally separated chancel, with a tower in the western part, built on a plan similar to a square, 7.2 x 8.3 meters in size, the sacristy at the eastern part of the northern elevation and a porch in the middle of the southern wall. It was one of the most widespread spatial layouts of rural parish churches in medieval Prussia.
The walls of the nave were reinforced with four diagonal buttresses in the corners and one in the middle of the eastern wall, while the eastern corner buttresses were connected with the gable, creating spaces in their upper parts, opened on three sides, probably intended for figures. The façades of the nave were divided with a regular rhythm of narrow, pointed windows flanked by blendes of the same shape. The horizontal division was provided by a slightly protruding, moulded plinth and a plastered frieze under the eaves of the roof, covering also buttresses. The stepped gable closing the building from the east was divided into seven axes, filled with tall, continuous blendes with pointed heads. Blendes were separated by triangular pilaster strips transforming into pinnacles (each with its own miniature gables). In addition, a short section of plastered frieze was placed above each blende. A more modest, three-axis, stepped gable was build on the porch (decorated with three blendes and three band friezes).
The tower was made of two clearly different parts. Lower, up to the eaves of the nave’s roof, received slightly simpler elevations, separated by a plastered frieze at the height of the nave’s frieze and pointed blendes in the ground floor. On the axis of the west façade there was a pointed portal made, placed in an unusual panel closed with two lancets, with a blind, pointed arcade inscribed in the center. The portal was closed with a door with the possibility of blocking it with a bar set in an opening in the wall.
The upper part of the tower was richer in design. Each of the three floors was separated by a row of blendes, semicircularly topped on the two penultimate floors, with two-part heads on the top floor. In some blendes of the penultimate floors, stepped openings were created, while on the top floor, each middle pair of blendes was replaced with stepped openings with archivolts decorated alternately with red and black bricks. The storeys were separated by high, four-layer tooth friezes, each of which ended at the corners of the tower.
Current state
The church in Lwowiec is an exceptionally well-preserved example of a small, Gothic, rural sacral building with balanced proportions and elegant decorations, which did not undergo any significant transformations in the early modern period (only the renowed gables of the tower has a neo-Gothic form). It is distinguished by rich facades of the nave and tower, original, not deformed shape of windows, or gables (eastern one and at the porch). Inside, a late Gothic triptych from around 1500 and stalls from the 15th century have been preserved.
bibliography:
Die Bau- und Kunstdenkmäler der Provinz Ostpreußen, Die Bau- und Kunstdenkmäler in Natangen, red. A.Boetticher, Königsberg 1892.
Herrmann C., Mittelalterliche Architektur im Preussenland, Petersberg 2007.
Rzempołuch A., Przewodnik po zabytkach sztuki dawnych Prus Wschodnich, Olsztyn 1992.


