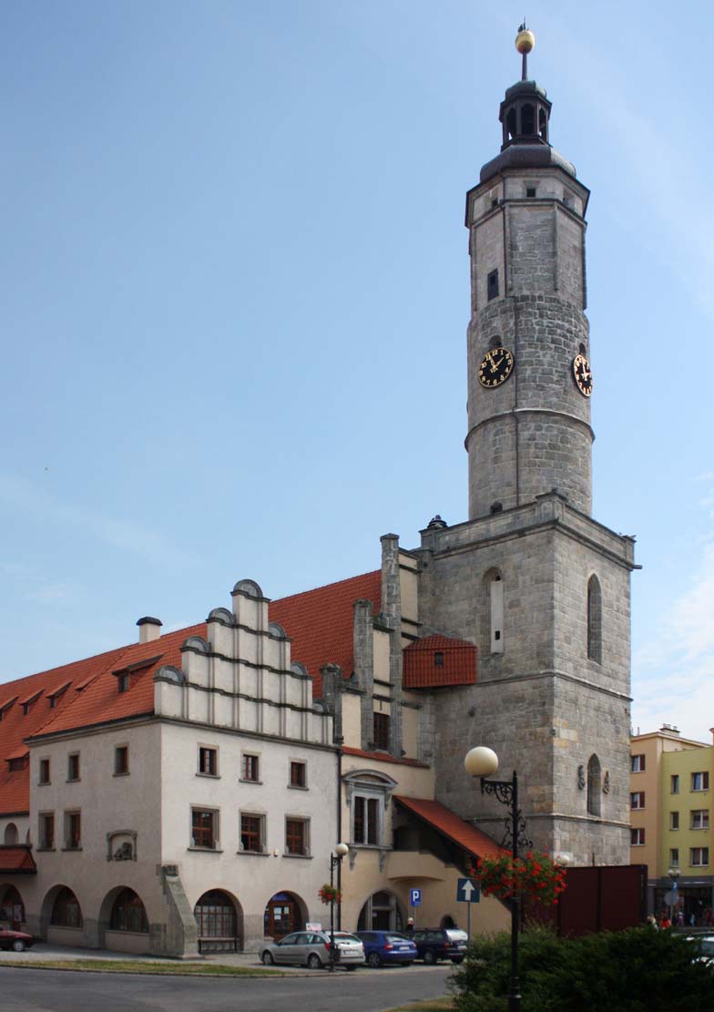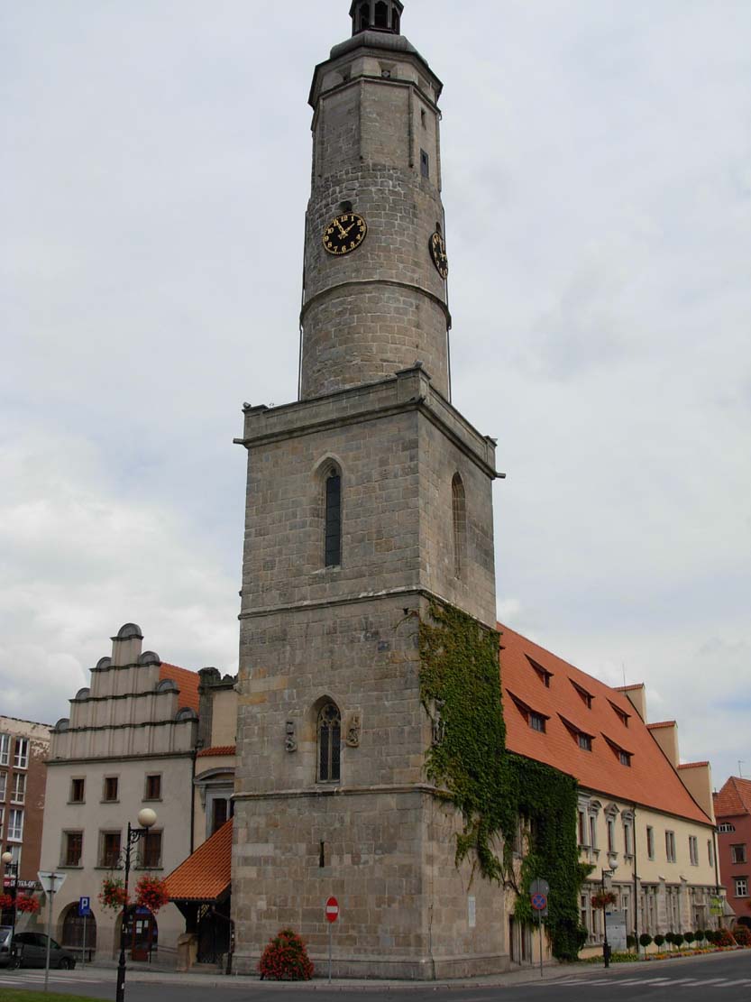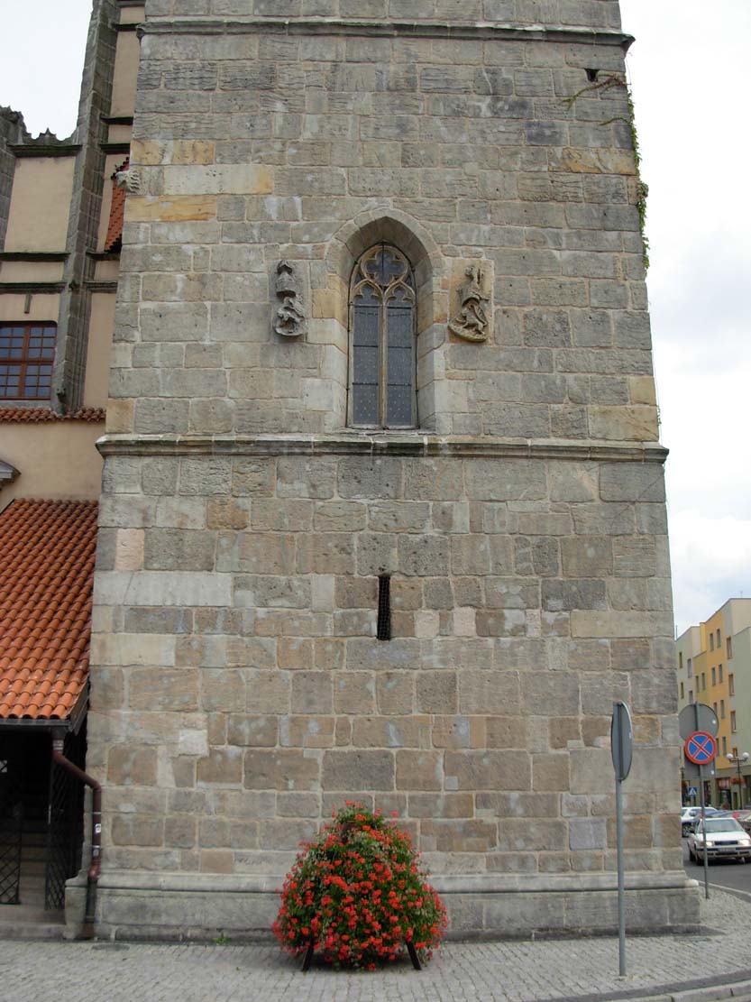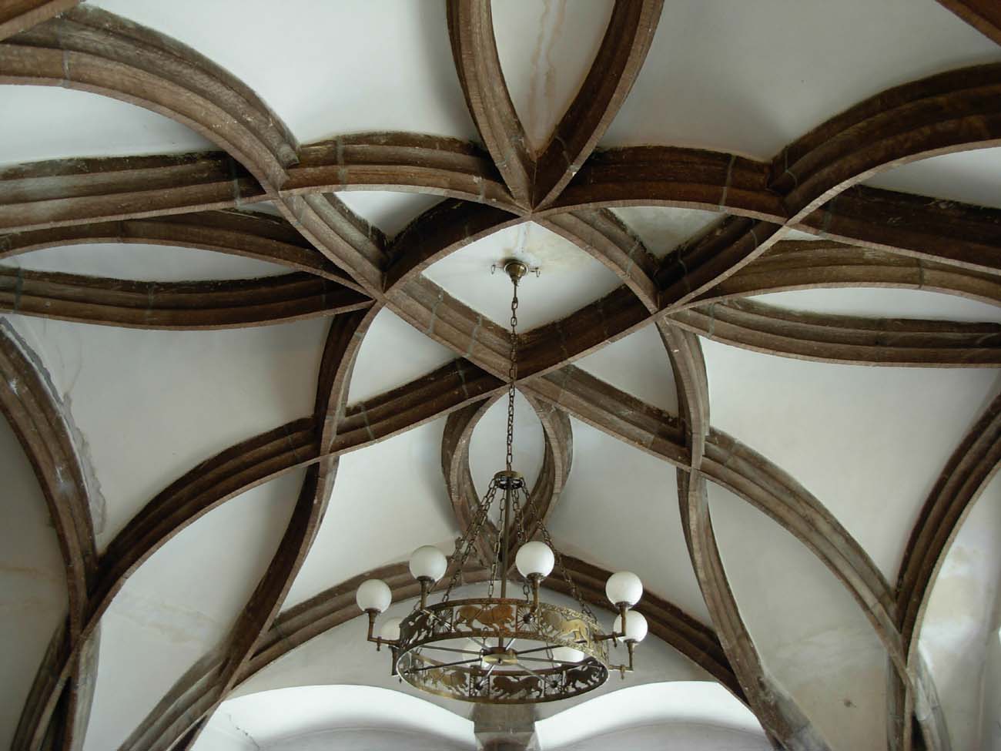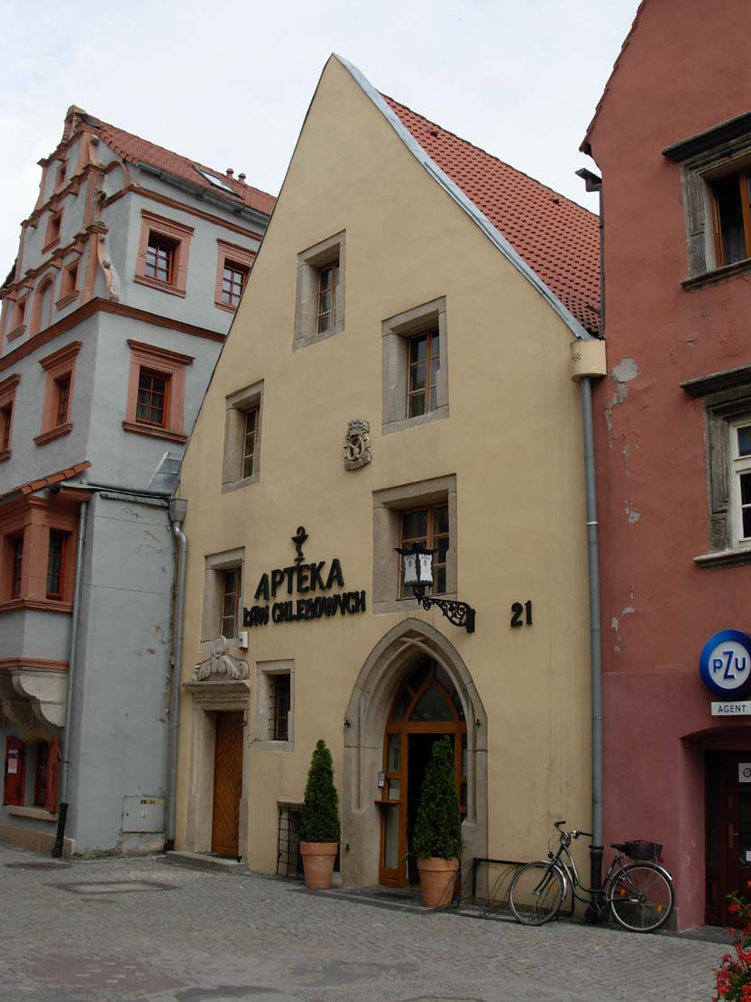History
In the mid-thirteenth century, the division of the town’s authority into council and vogt’s seat corresponded to their two separate seats, both located in the town center, on the market square. Initially, the council gathered in the House of Merchants erected by prince Bolesław Rogatka on the market square, in the immediate vicinity of stalls and craft benches. Thus, the first municipal government body was located where economic life came under its authority. Initially, however, the Merchants’ House and stalls were the property of the prince, who also had a decisive influence on the choice of council, so nothing justified the separation of the town hall building for the still weak bourgeois authorities.
As the city council’s power grew, a part of the merchant’s house separated as rooms intended exclusively for councilors. In 1341, in connection with the founding of the town book, in which all matters important for Lwówek were entered, a council room called Consistorium was mentioned in the sources, and in 1366 both the Merchants’ House and seventeen stalls became the property of the town. In the same year the townspeople obtained the privilege of free choice of the mayor and council from the prince. Complementing the emancipation process was the first, though short-lived purchase of the vogts office in 1377. As it came into the possession of the town for a short time, probably in the fourteenth century, there was not yet a separate room for the court in the town hall, and the hearings were held as before, at benches set up in front of the vogt’s seat.
The great expansion of the town hall was undertaken after the city council was fully established in the second half of the fifteenth century, with an additional impulse being the operation of a great construction workshop in Lwówek, which then began to rebuild the parish and Franciscan churches. Work on the town hall could begin around 1479, when a complaint was lodged by two townspeople who protested against the construction of the town hall, which too high gable was supposed to cover the light of their homes. A tower was added to the building, completed in 1504, and in the years 1522-1524 the building was thoroughly rebuilt under the supervision of, or according to the plans of the famous construction master and architect Wendel Rosskopf. The decision on the reconstruction could have been caused by a great fire of the town from 1518, which could also damage the town hall. Work continued around 1546, when a council room with a bay window was arranged, and the northern part of the building was crowned with a Renaissance gable.
The decline of the town in the 17th century also affected the fate of the town hall, increasingly neglected and losing its splendor. The most urgent repairs in the form of covering the new roof were carried out only after the end of the Thirty Years’ War in 1690. However, when in 1740 the building again required renovation of the roof, the town could no longer afford roof tiles and some shingle had to be used. In the years 1740-1748, numerous interior alterations were made, partly destroying old ceilings and vaults. Major changes were made in 1767, when the building was covered with plaster and after three years the tower’s helmet was changed. the latter had to be repaired quite often, until the use of a lightning rod in 1800. In the years 1902-1905, the town hall was enlarged by commercial arcades in the place of demolished tenements adjacent to the north, the inner divisions of the town hall were adjusted up and late-Gothic vaults were unveiled. In 1945, the building was partially burned, and then rebuilt in 1955-1958.
Architecture
The Lwówek market square was built up both on the edges and in the middle, where the town hall was erected and the cloth hall adjacent to it from the north. The latter one probably was stone and quite impressive, as was the building of bread and shoemakers’ stalls, which was since the late 15th century on the eastern side of the town hall. The houses of merchants and stalls of other guilds adjacent to it, perhaps partly stone, but in large part certainly still wooden. Similarly, in the frontages, apart from the house of vogt and several houses of major merchants, until the 16th century were mostly timber buildings, enclosed by characteristic arcades under which stalls could be protected against rain and mud.
The original town hall building (Merchants’ House) was built on an elongated rectangular plan. Through the center of its ground floor a large hallway ran from west to east, leading to a narrow street between two rows of cloth stalls, while the first floor was intended for the city council. The building also had cellars, to which in the second half of the 15th century a winery was moved from the former court of the vogt. The eastern and western elevations were enclosed in pairs of gothic gables supporting two gable roofs. From the west side at the end of the 15th century, a tall tower was attached to the town hall, a four-sided, higher cylindrical, and in the highest part an octagonal one. Its construction caused the demolition of one half of the Gothic gable.
As a result of the reconstruction of the 1520s, the main entrance to the building, located on the eastern side, was led through a late Gothic lobby, covered with a rib vault supported by a single pillar. The ribs were arranged in fancy net patterns most probably drawn with the help of a calipers. From the lobby one could go directly to the Bourgeois Hall and to the basement stairs or to the first floor. The Bourgeois Hall was the largest room in the building, well-lit and topped with a vault with a similar arrangement of ribs as in the lobby and in the smaller room on the west side. Of the rooms on the first floor, only one room by the tower was vaulted, the remaining rooms were topped with decorative wooden ceilings. This part of the town hall was intended for the city authorities with a council, a court and the vogt, while on the ground floor there were townspeople meetings, and a beer and wine were drunk in the basement. The tower housed a prison in the ground floor, and the town archive on the first floor, also served as a clear sign of the municipal self-government, the sense of independence and strength of the townspeople.
The building of bread and shoemakers’ stalls took the place of old wooden stalls in the middle of the internal market block. It was erected opposite the eastern facade of the town hall, as a long hall divided in half by a courtyard and open from east and west by wide ogival gates. Both parts had a similar appearance. Their culmination was a steep, gable roof, and on the western facade stone emblems of both guilds were placed: baker’s pretzel dated 1494 and a shoemaker’s shoe.
Current state
The medieval part of the town hall is now its western part, adjacent to the tower, and several of its halls currently make one of the richest complex of late Gothic interiors in Silesia. Right next to the town hall, on the eastern side, you can see a gothic house of bread stalls from 1494, preserved to this day without the eastern part, demolished in the second half of the 19th century.
bibliography:
Architektura gotycka w Polsce, red. M.Arszyński, T.Mroczko, Warszawa 1995.
Bossowski J.A., Ratusz i stary rynek we Lwówku Śląskim, Lwówek Śląski 2005.
Pilch J., Leksykon zabytków architektury Dolnego Śląska, Warszawa 2005.
Zlat M., Lwówek, Warszawa 1961.



