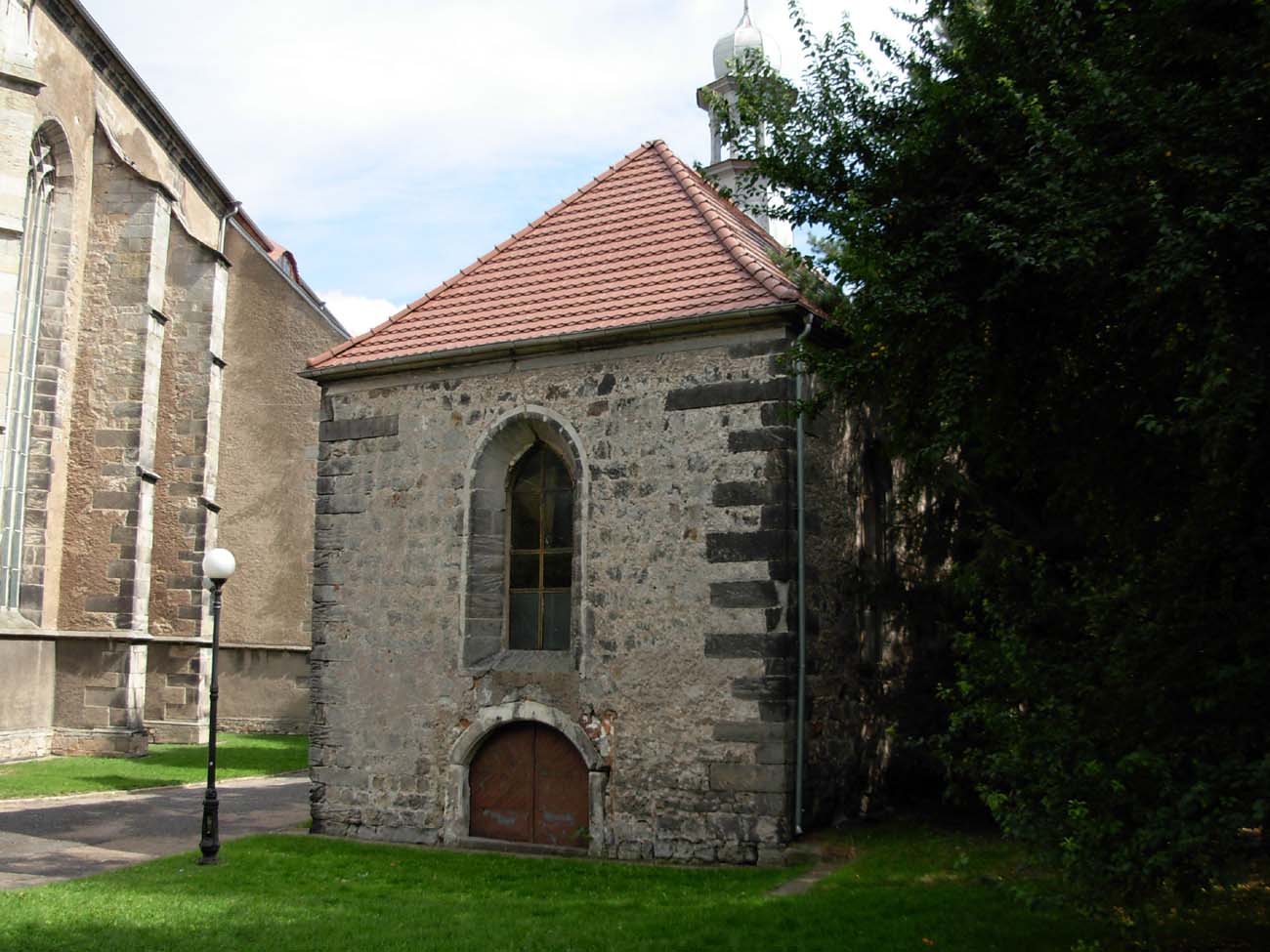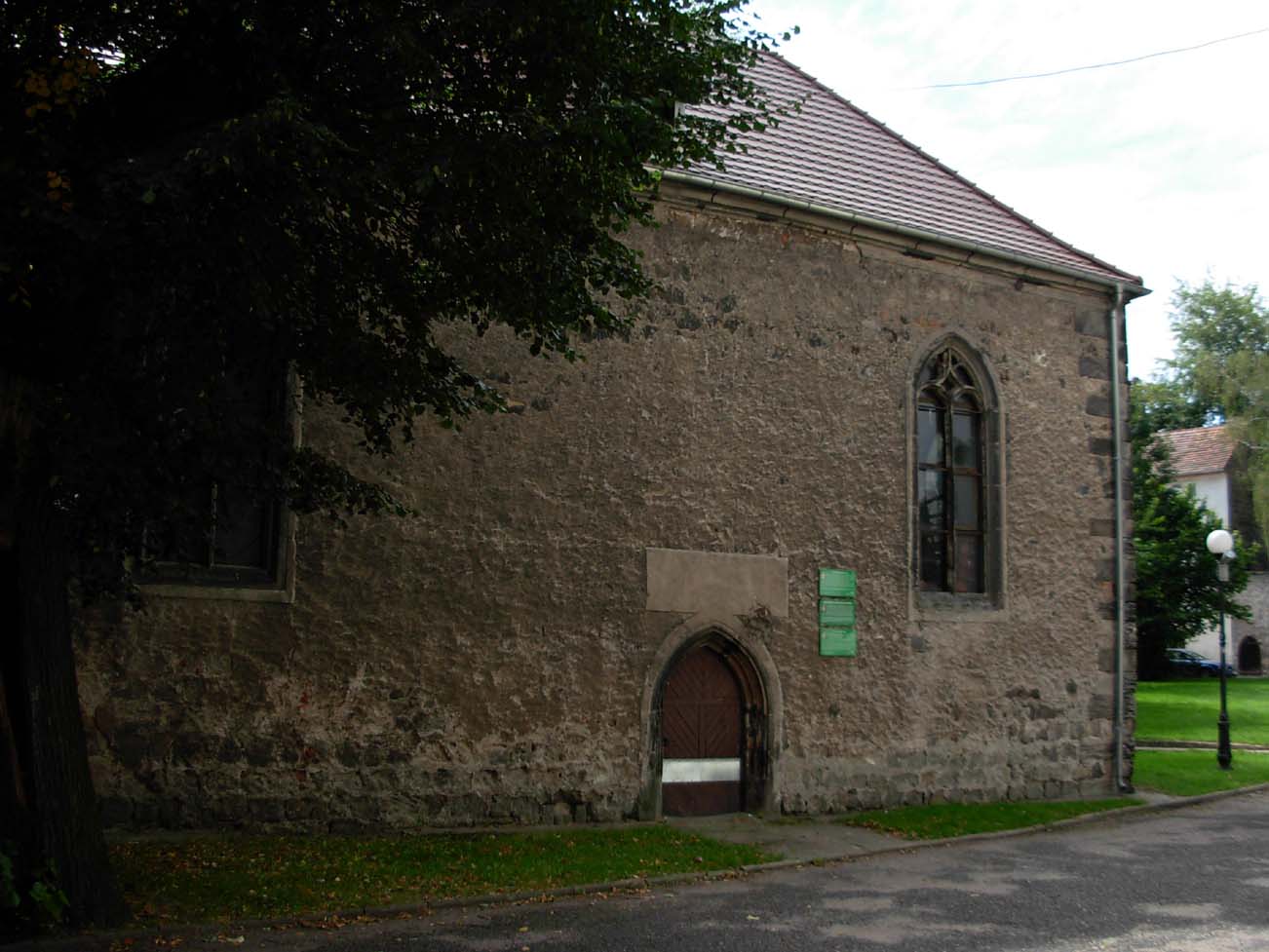History
Chapel of the Holy Cross was established in around 1496 within the then parish cemetery. Before there was an earlier, perhaps wooden cemetery chapel dedicated to Saint Stephen and Saint Lawrence from the fourteenth century. The main reason for the construction of the new chapel was either the destruction of the old one during the fire in 1455 of the parish church tower, or the need to have an active temple during the reconstruction of the main church, because masses were held until the completion of the church.
Completion of the reconstruction of the parish church in the mid-sixteenth century meant that the chapel returned to its former role. After a period of neglect during the Reformation, the chapel was renovated by a local townsman, to whom it was entrusted in 1682. During the renovation he erected a tomb crypt in it. It was again partially destroyed in a town fire in 1752. Only the roof and interior suffered, so they were quickly rebuilt, and the sacristy was added from the east. The chapel underwent the last thorough renovation in the 1880s.
Architecture
The chapel was built of sandstone blocks on a rectangular plan with dimensions of 17×9 meters, as a one-nave building, orientated towards the side of world. Its interior was covered with a net vault, which was supported on corbels (consoles) cut in part in the shape of human heads. The main bosses of the vault have the shape of heraldic shields. A modest, semi-circular portal was placed from the west side, and from the north there is an ogival portal from the time of construction. The windows received an ogival form and were embedded in splayed niches, with partially preserved tracery. The interior was covered with wall polychromes from the first half of the 16th century.
Current state
Holy Cross Chapel is today a good example of a small sacral building from the late Gothic period, devoid of major early modern transformations. The most visible changes in relation to the original state are the roof with a turret on the ridge and the eastern sacristy. The tracery in the windows were renewed. Inside, a late-Gothic net vault has been preserved, but unfortunately it is inaccessible due to the shutdown of the chapel to visitors.
bibliography:
Pilch J., Leksykon zabytków architektury Dolnego Śląska, Warszawa 2005.
Zlat M., Lwówek, Warszawa 1961.


