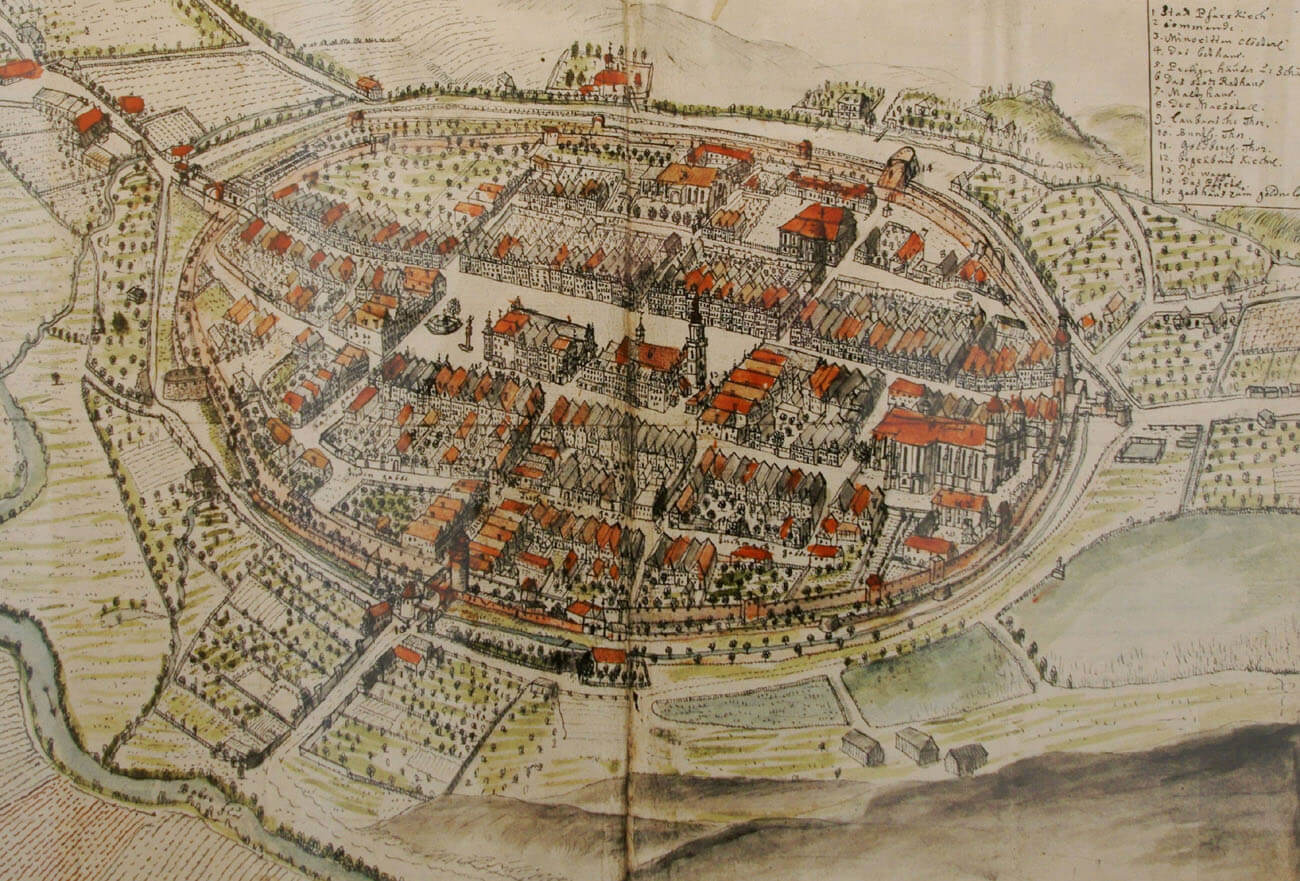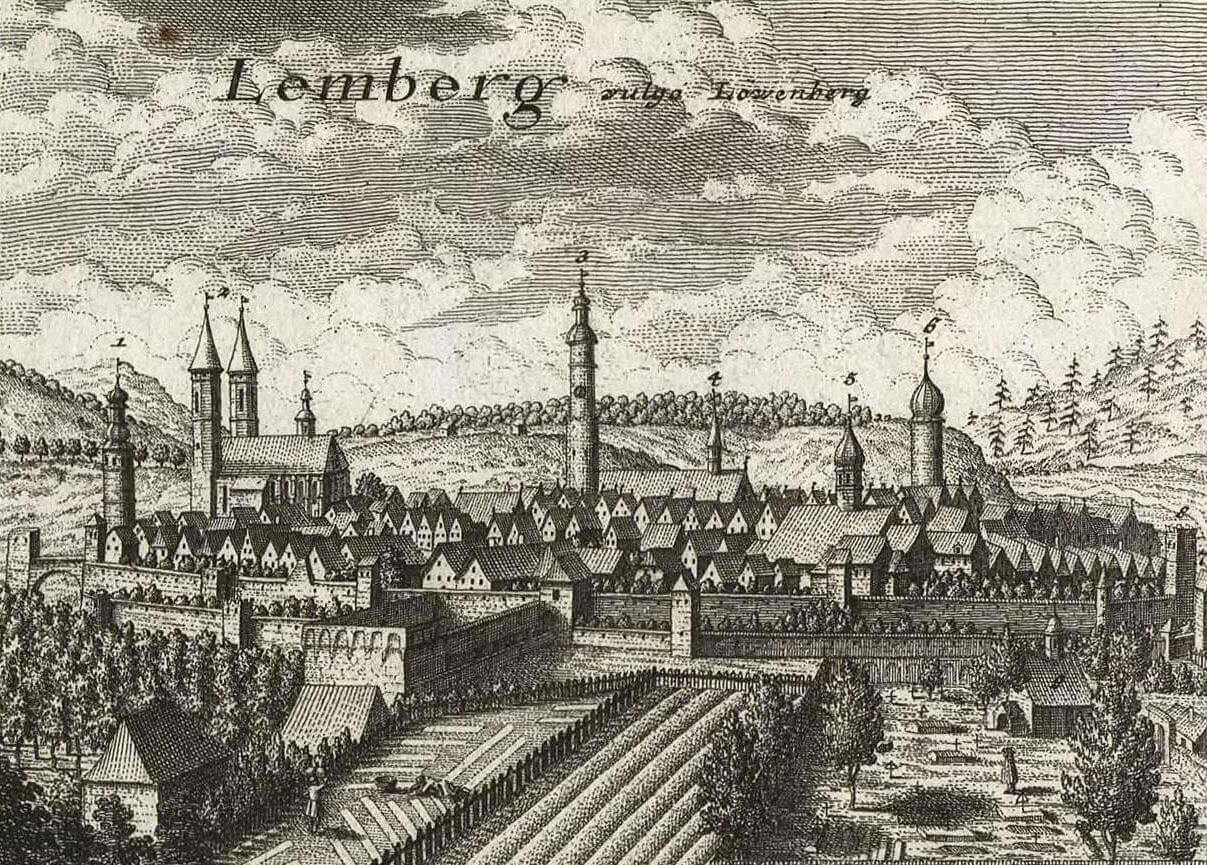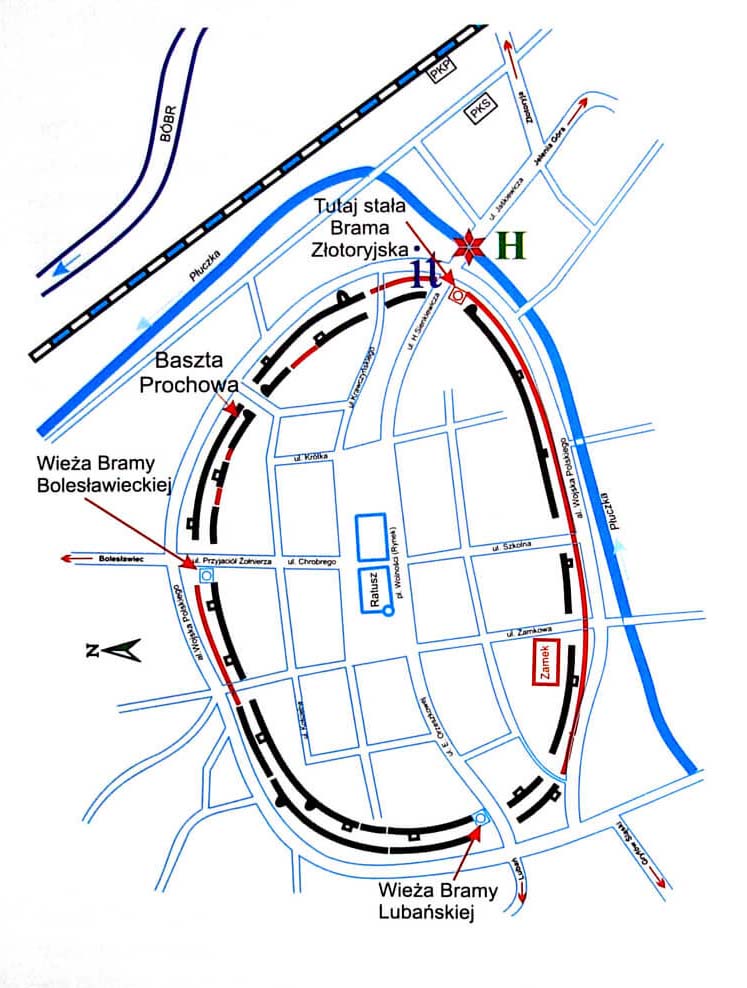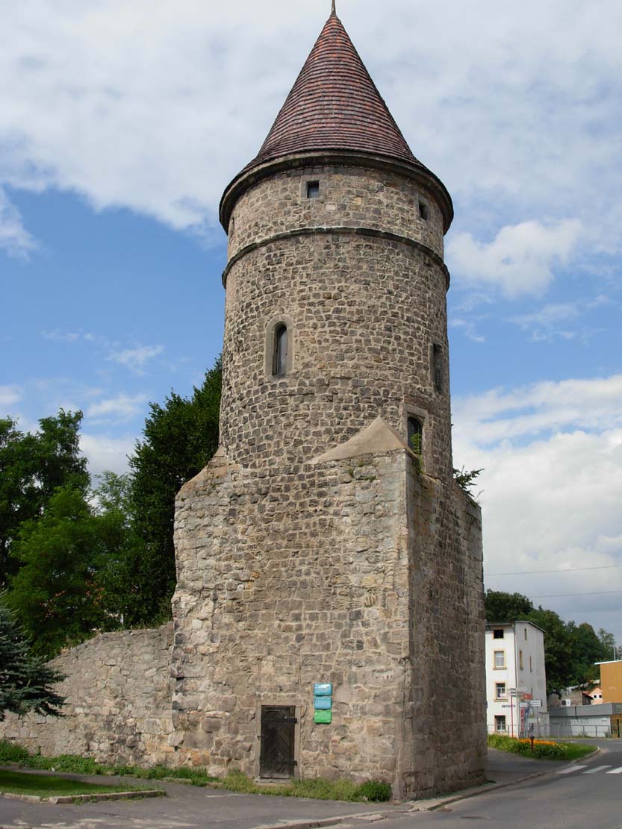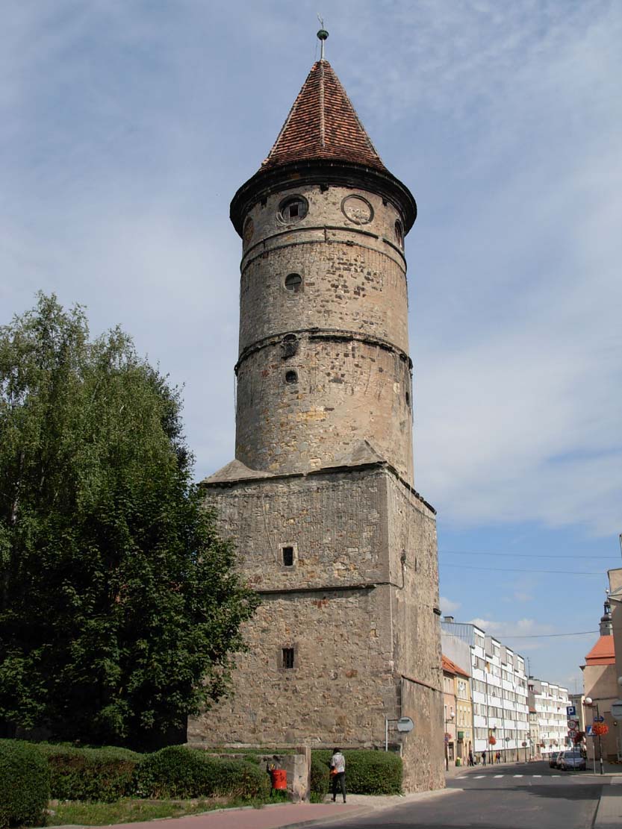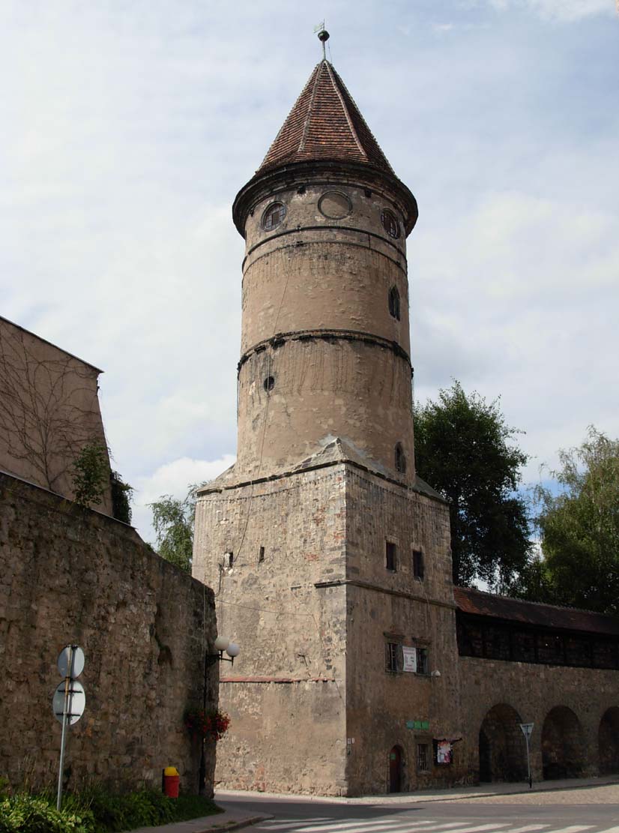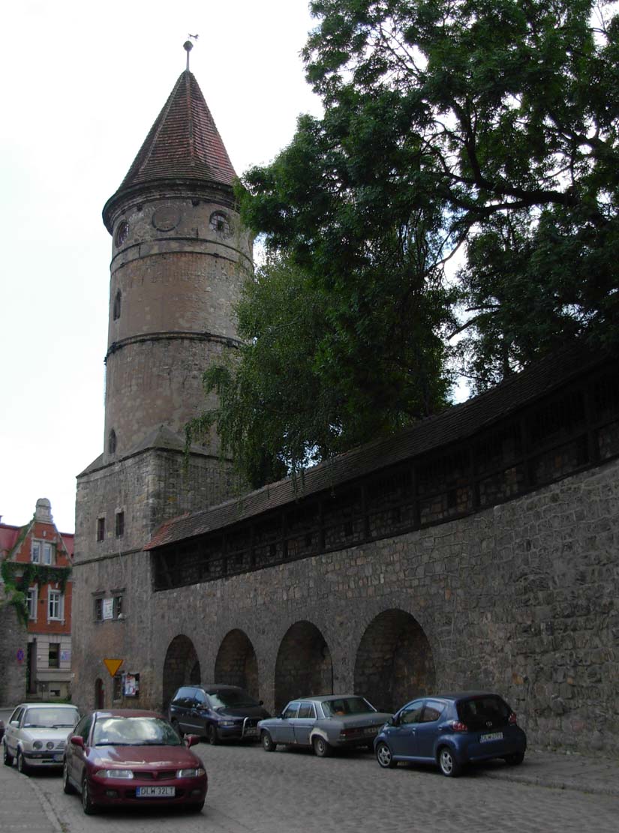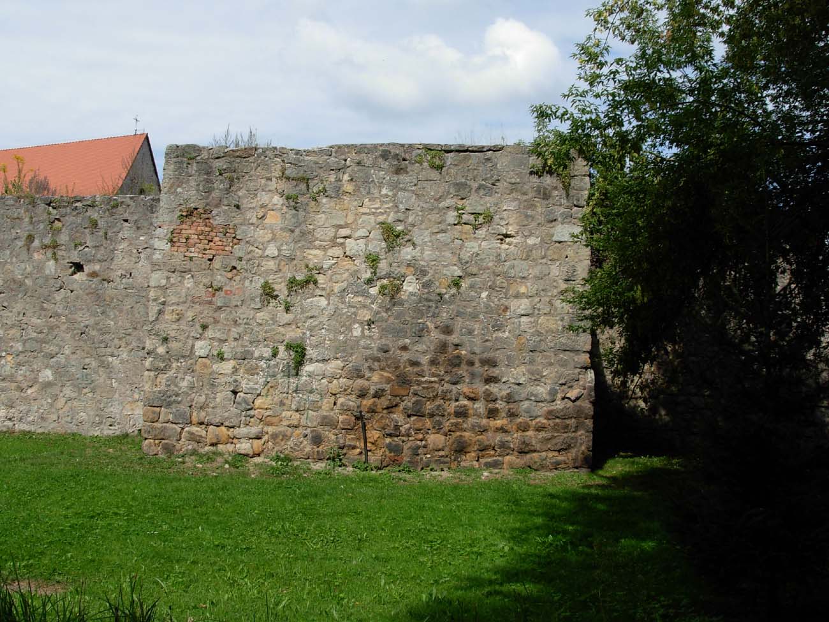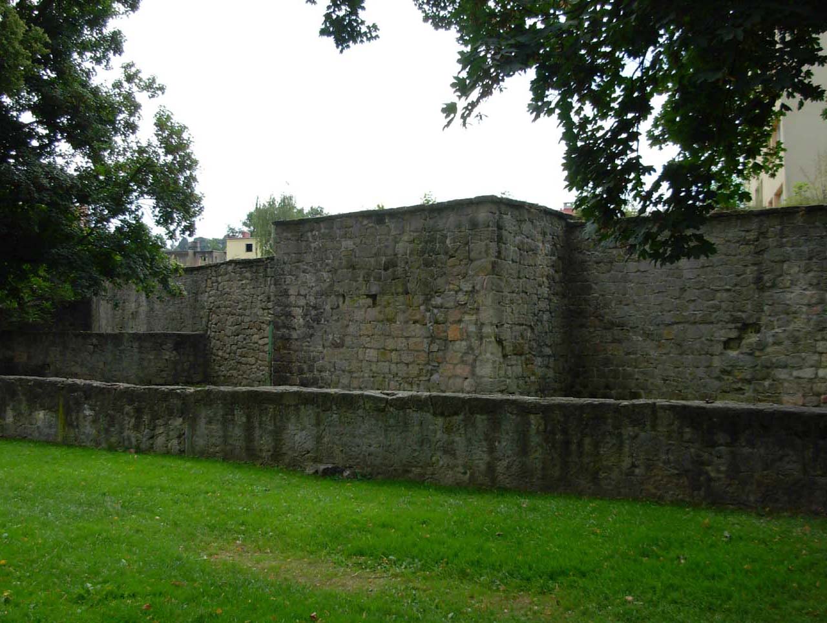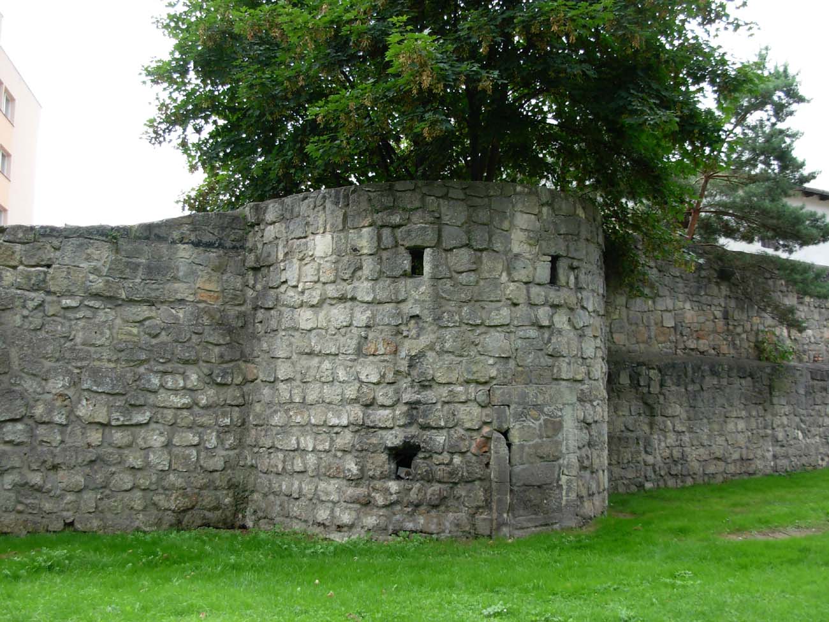History
The construction of defensive walls in Lwówek (Löwenberg) began before 1261, when a written mention left information about the taxation of the peasants of the village of Mojesz to keep the guards of the city gates. This suggests that in the third quarter of the 13th century the town had fortifications on at least part of the defensive circuit and at the gates. The oldest fortifications, modern with a town during its foundation, probably had a wood and earth form. The first perimeter of the stone walls was probably completed around the beginning of the fourteenth century, while the second, outer perimeter was worked in the first half of the fifteenth century (zwinger was recorded for the first time in 1435).
Even before the Hussite wars, the town had firearms, which results from a letter of Princess Agnies from 1389. In 1431 Lwówek kept his own cannoneer, but at the same time in addition to firearms, crossbows were also collected yet in 1483. Well-armed crew and strong fortifications in 1427 and 1432 discouraged the Hussites from besieging of the town.
At the end of the 15th century, after receiving permission in 1475, major modernization works were carried out. The walls were completely repaired, paying special attention to the gates and bastions of the outer wall. These works were supervised by the city architect of Zgorzelec Konrad Pfluger around 1492. In 1506, the city council organized a new arsenal, probably in the area of the former castle, and next to it a flat for the cannoneer.
In the mid-sixteenth century, the city walls were rebuilt and modernized (especially the bastions of the outer perimeter), probably due to the growing anti-Turkish threat. Mobilizations were announced many times. For the first time in 1522 Lwówek put up a military wagon, one horse and 21 armed knechts. It also handed over a considerable amount of arms and ammunition at the emperor’s call in 1566.
In 1643, the Lwówek fortifications were partially destroyed during the Thirty Years’ War. The ruined stone walls were left unattended, some repairs were carried out only at the gates and outer bastions, as they still served as city toll houses. Minor attempts to adapt the fortifications for military purposes were made during the Silesian wars in the 18th century, but in the 19th century they were gradually dismantled. In the years 1934–1935 the remaining fragments were renovated and partly reconstructed.
Architecture
The ring of fortifications was shaped in the plan similar to an oval, squeezed in the bend of the small river Płóczka, which was protection from the south and east. The town was surrounded by two belts of defensive walls: the older internal with a height of about 8-12 meters and the younger external with a height of 6-8 meters. Both were made of local sandstone and separated by an inter-wall (zwinger) area with a width of 5 to 15 meters. The outer wall was thinner and lower, but it was secured by a thick earth breastwork and adapted to the use of firearms.
The inner ring of the wall, 2-2.5 meters thick, was reinforced with 23 rectangular half towers, open from the town side and spaced at regular intervals every 35-50 meters. In the outer ring were built 11 low semicircular towers, strongly protruding against the face of the wall, which adaptation to the firearms allowed to apply larger distances, on average every 100 meters. Each ring of fortifications was divided into sections, whose defense during the sieges was entrusted to individual guilds, and each guild was required to have and maintain a proper number of weapons. The outer zone of defense was a moat.
Three gates led to the town: Lubań, Złotoryja and Bolesławiec. They were portals pierced in the inner wall, flanked by adjacent gate towers. Of these, the Bolesławiec and Lubań towers received a quadrilateral plan in the lower part and a circle in the upper part. Next to them were additional rooms for guards and crew. During late-medieval modernizations, they were enlarged by foregates in the form of gate necks connected to the outer ring.
The town fortifications of Lwówek were coupled with a castle, separated from the town, but closely connected with its fortifications. Built in the second half of the thirteenth century, it stuck directly to the inner ring in the southern part of the town. It had its own entrance from suburban areas in the form of a gate pierced through the walls of both circuits, which particularly worried the townspeople. The problem was solved by closing the gates during the war, one of the keys was taken by the city council and the other remained at the burgrave. From the town side, the castle was separated by a ditch and wooden fortifications, and a bridge led to its gate.
Current state
To this day, the tower of the Lubańska Gate (reconstructed after collapsing in 1616) and the tower of the Bolesławiec Gate have survived in the best condition. Of the remaining towers of the inner wall, 15 of them have survived, so only five or six less than the original number from the Middle Ages. Large fragments of the internal defensive wall have survived, but they are mostly lowered in relation to the original appearance. The visible today fragment of the wall with the defensive porch at the Lubańska Tower is the result of quite loose reconstruction from the first half of the 20th century. The outer wall suffered more severe damages, only two long sections of it have preserved in the western and north-eastern part with several bastions.
bibliography:
Architektura gotycka w Polsce, red. M.Arszyński, T.Mroczko, Warszawa 1995.
Bossowski J.A., Mury obronne Lwówka Śląskiego, Częstochowa 1999.
Przyłęcki M., Miejskie fortyfikacje średniowieczne na Dolnym Śląsku. Ochrona, konserwacja i ekspozycja 1850 – 1980, Warszawa 1987.
Przyłęcki M., Mury obronne miast Dolnego Śląska, Wrocław 1970.
Zlat M., Lwówek, Warszawa 1961.

