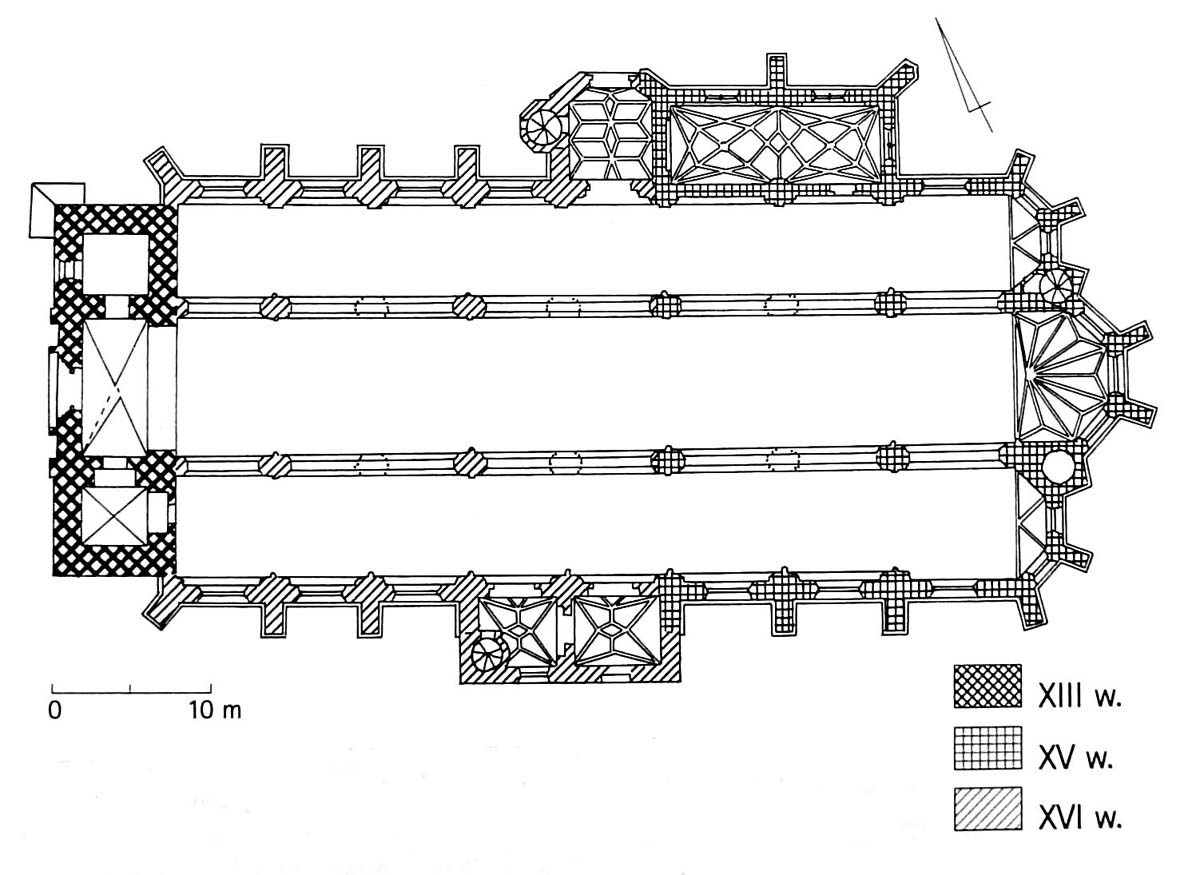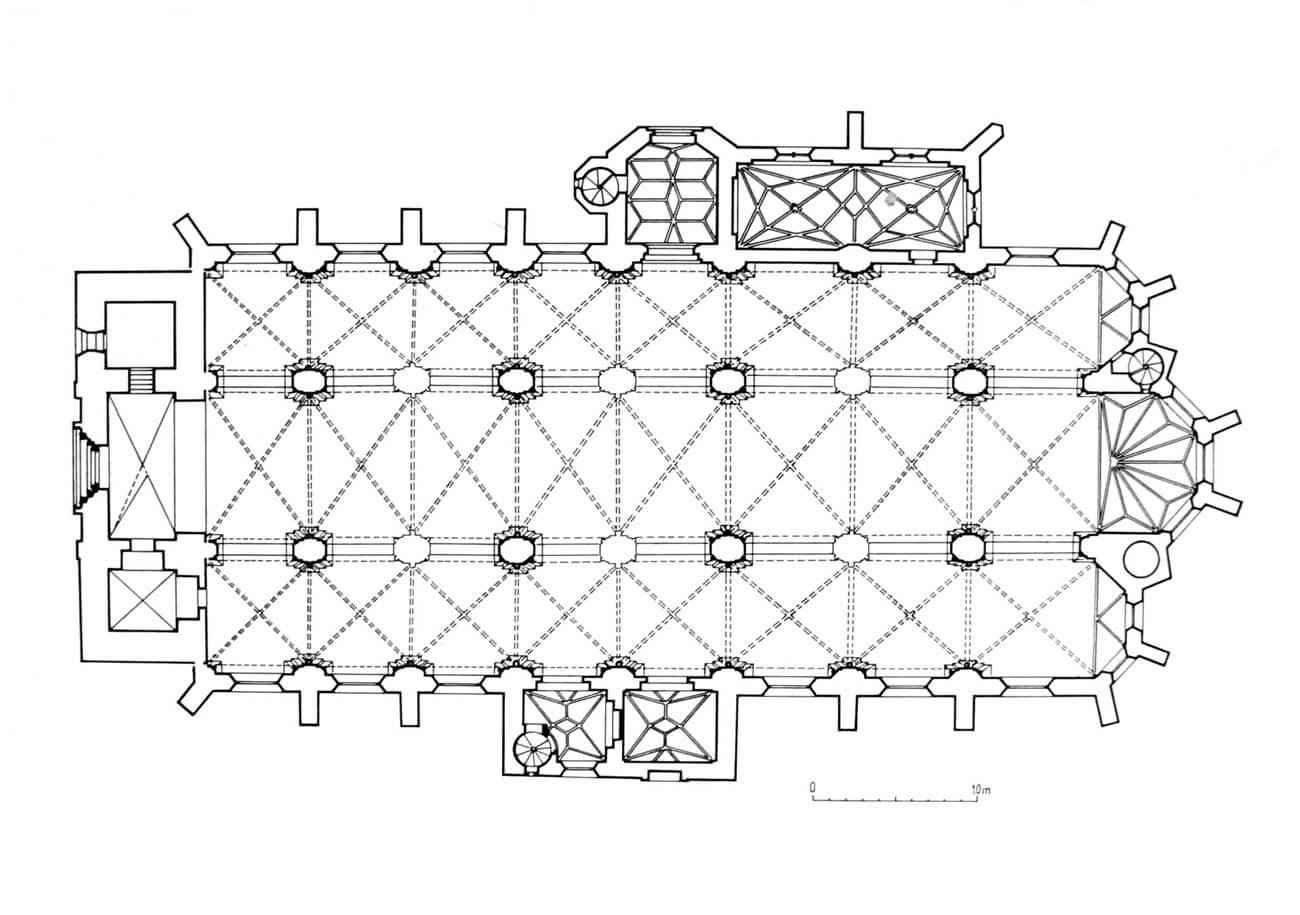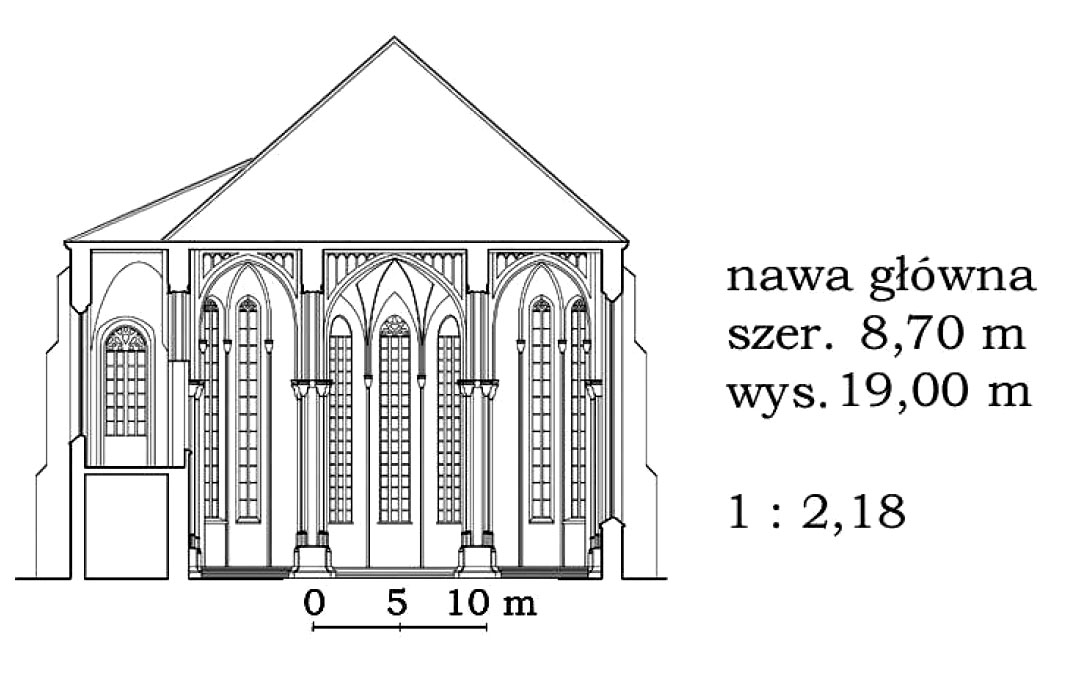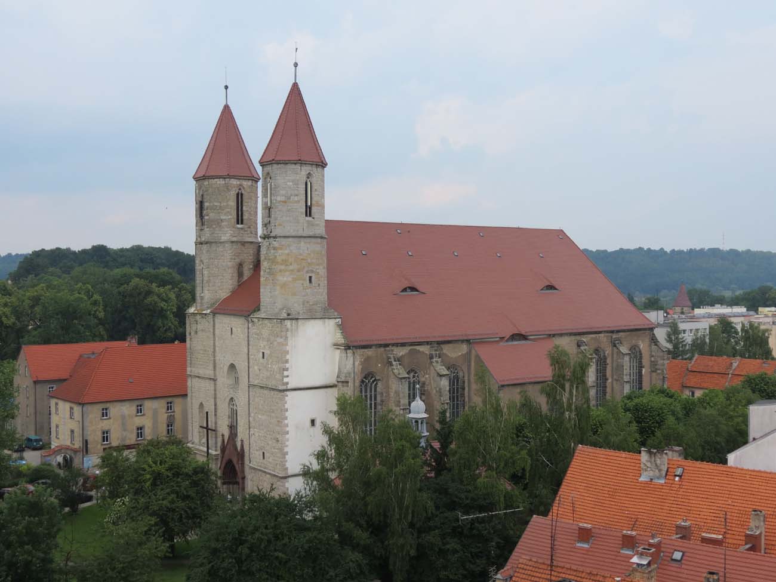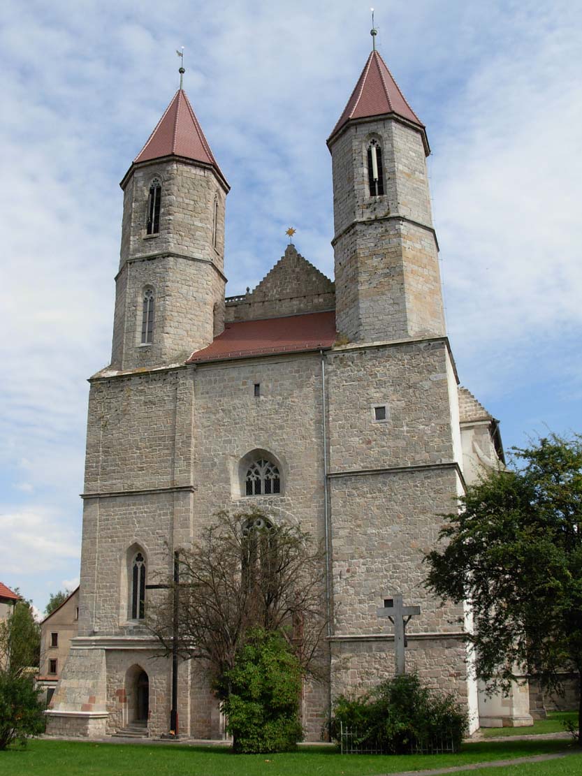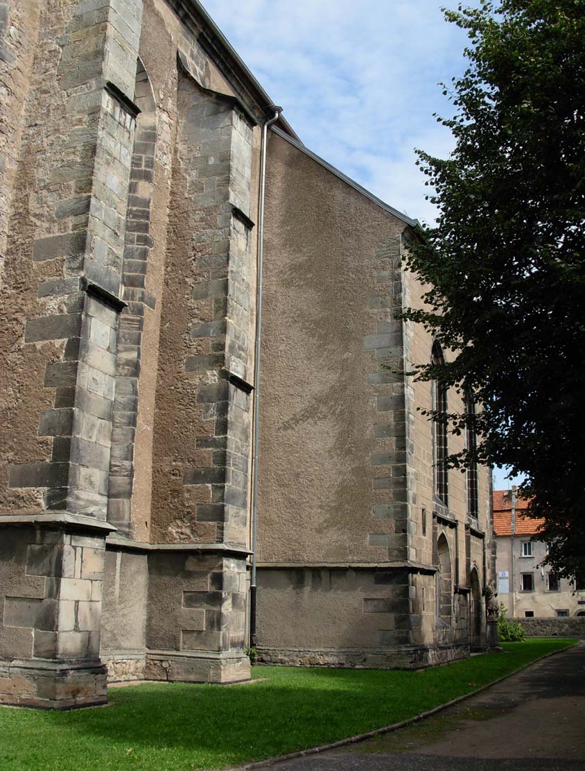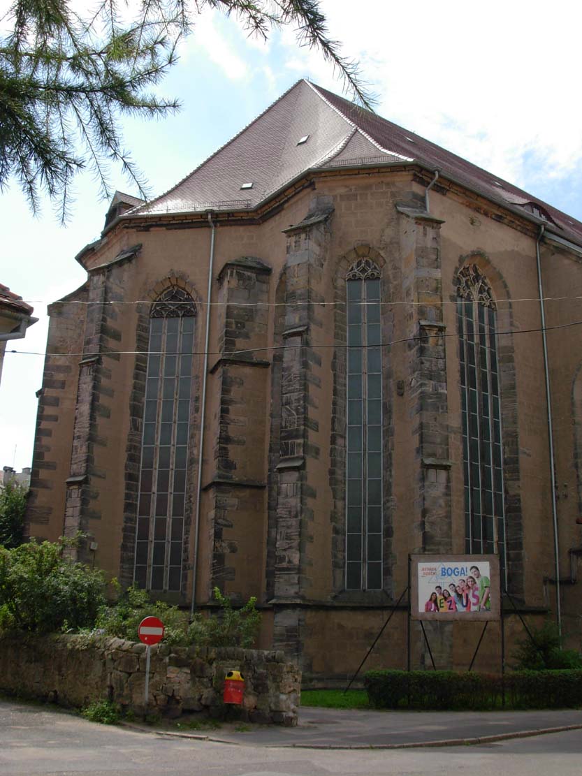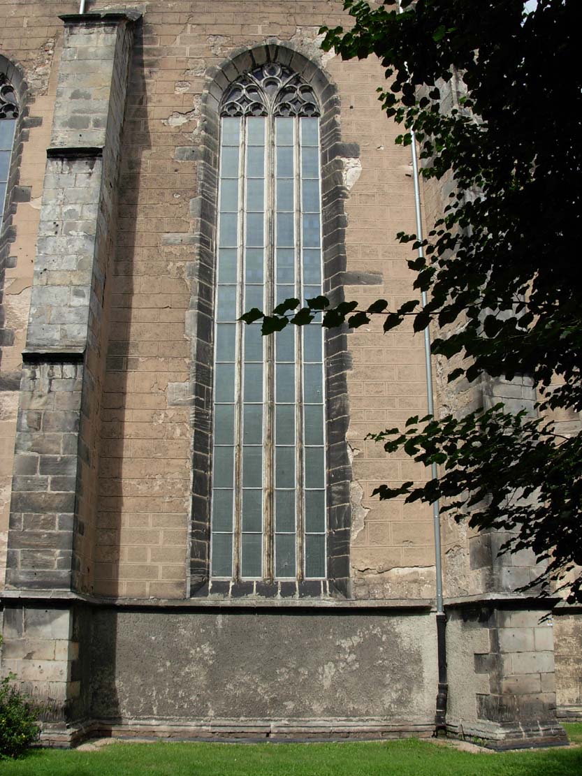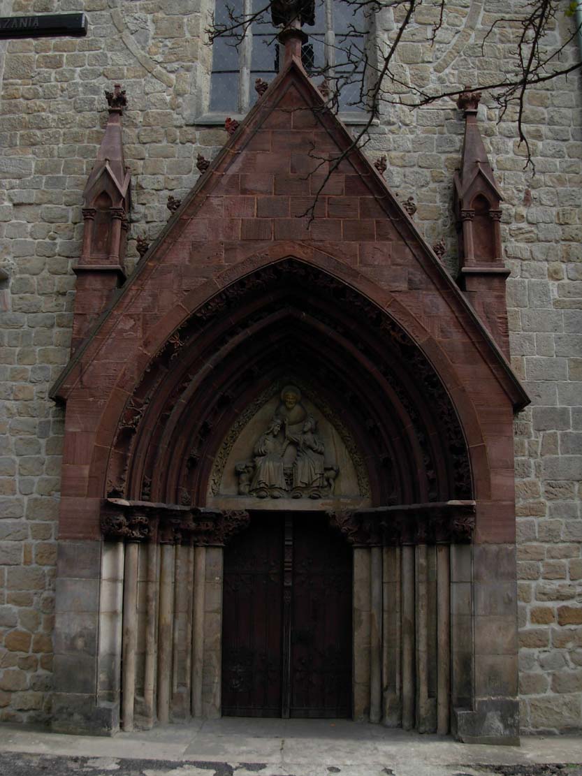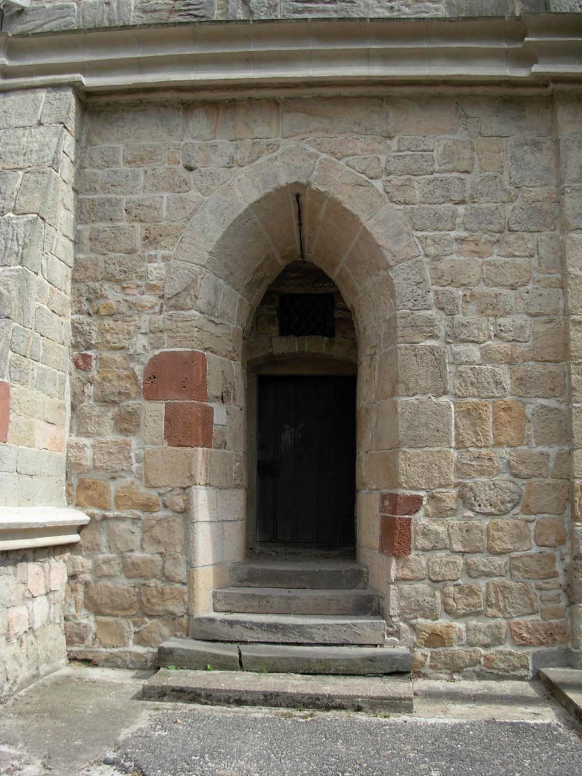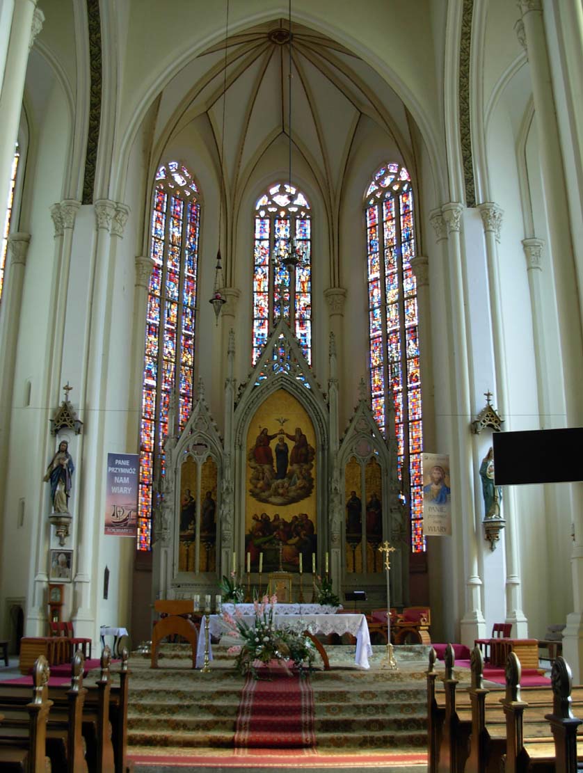History
For the first time the priest in Lwówek was mentioned in 1217 in a document granting the town privileges. He probably served at the older temple, because the parish church of the Assumption of the Blessed Virgin Mary was to be funded by Prince Henry I the Bearded and consecrated by Bishop Thomas between 1233 and 1238. Construction, together with finishing and decorating works, however, lasted longer, until the end of the 13th century.
The written records from the fourteenth century did not leave any interesting references except to note the foundations of a number of altars. The church probably did not undergo any major changes at that time, and only in 1444 did the burgrave of Lwówek order to build a chapel with an altar next to the church.
In 1455 a lightning struck the southern tower, starting a fire that probably burned most of the church. This forced the construction of a new nave and presbytery, a project so huge and expensive that it lasted for decades. The works were carried out from 1493 to around 1559, initially by the architect from Zgorzelec, Konrad Pfluger, and in the years 1512-1559 in cooperation with the builder Hans Lindener. The break came due to the construction disaster of 1512, when the vaults collapsed for unknown reasons. After commencing the works, not only the new vaults were built, but the western part of the nave was rebuilt to the towers. Around 1521, the main part of the construction was completed and some stonemasons could be delegated to work at the town hall, the others, however, continued to work on side portals, window making and construction of the music choir for several years. As the last porch and chapel was erected together with the galleries: northern in 1558 and southern in 1559 (these dates were made on bosses of the vaults).
In the early modern period, the long-erected temple was troubled by numerous catastrophes. In 1659, the southern tower collapsed, partially destroying the early Gothic portal and the western parts of the vaults. Due to the poverty of the townspeople, the reconstruction lasted with breaks until 1707, and already in 1752 another fire broke out, which destroyed the shingle roofing. A few days after the fire, the weakened vaults also collapsed, which were replaced by a simple wooden ceiling during an inept restaurant in 1863-1866. At the same time, six inter-nave pillars were removed from the interior, and the remaining pillars were converted.
Architecture
The original church was a stone structure made of sandstone, probably three-aisle, maybe basilica type, with a transept at the height of the later sacristy and two towers at the west facade. The late Romanesque massive western part stood out from its mass. West side, with two octagonal towers covered with sharp roofs, the so-called westwork and a portal from the end of the 13th century stood out. The latter was made of red sandstone. It received stepped jambs with columns and rich early-Gothic floral decoration in the archivolt. The jamb was fastened above the tympanum, depicting a bas-relief Coronation of the Virgin Mary, one of the oldest Gothic sculptures in Silesia with massive and squat figures. The portal’s decor was completed with ten small figures of the Parable of the Ten Virgins in the archivolt’s niches. Above the portal, the west facade was originally decorated with a round window.
As a result of the late Gothic reconstruction, a new hall, three-aisle nave was erected, without the chancel separated from the external block. On the eastern side, all three aisles were ended polygonal, and the whole nave was strengthened by buttresses. On the north side, in the 15th century a rectangular sacristy was erected, topped with a stellar vault, and a little later, in the 16th century, on its west side the porch. During this period, a two-bay chapel with stellar vaults was also added from the south. Above both vestibules and the sacristy, additional rooms were created, open wide to the side aisles of the church, serving as the galleries. They were characteristic of Protestant churches, because Protestants gathered during the service not at the altar, but around the pulpit to hear the preacher.
Three Gothic staircases served for vertical communication: one embedded into the eastern wall leading to the attic of the church, the second with a carefully designed balustrade, from the southern chapel to the gallery, and the third at the northern porch. The entrances were located in three portals: the old early Gothic from the west and the late Gothic southern and northern ones, located almost on the axis of the church, in the fourth bay from the east. The inter-nave arcades of the late-Gothic part of the church rested on elongated, octagonal pillars with pilaster strips, while the side walls were left without divisions, with large ogival windows. The interior of the nave and the presbytery were covered with a cross or net vault, perhaps similar to that preserved in the church in Görlitz.
Current state
The west facade of the church with two towers has retained its Romanesque character to this day. You can still see in it the trace of the original round window, later replaced by a Gothic one, and a valuable early Gothic portal currently embedded in a nineteenth-century housing. The remaining part of the church has a late Gothic form (soaring proportions, wide arches of openings, saddle-concave buttresses, rich decorativeness), unfortunately disturbed, especially in the interior by unsuccessful neo-Gothic renovation. During it, three pairs of pillars were demolished, the others were enriched with wall-shafts, and semi-pillars with wall-shafts at the side walls were added. The vaults over the aisles were not restored, but a ceiling was founded based on openwork walls. Inner portals were probably also transformed by added gables, not seen in other Silesian churches.
bibliography:
Architektura gotycka w Polsce, red. M.Arszyński, T.Mroczko, Warszawa 1995.
Kozaczewska-Golasz H., Halowe kościoły z wieku XV i pierwszej połowy XVI na Śląsku, Wrocław 2018.
Pilch J., Leksykon zabytków architektury Dolnego Śląska, Warszawa 2005.
Świechowski Z., Architektura na Śląsku do połowy XIII wieku, Warszawa 1955.
Świechowski Z., Architektura romańska w Polsce, Warszawa 2000.
Zlat M., Lwówek, Warszawa 1961.

