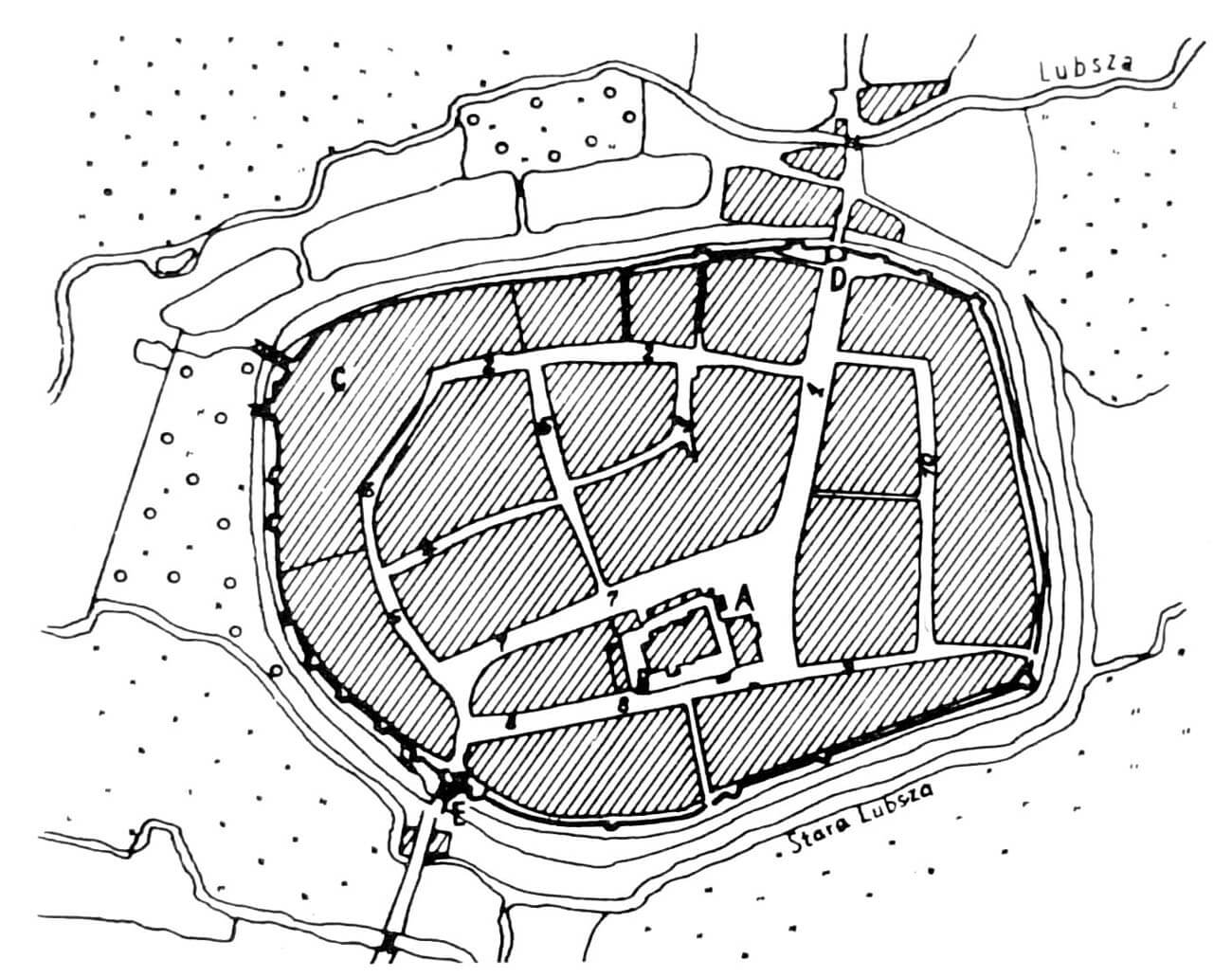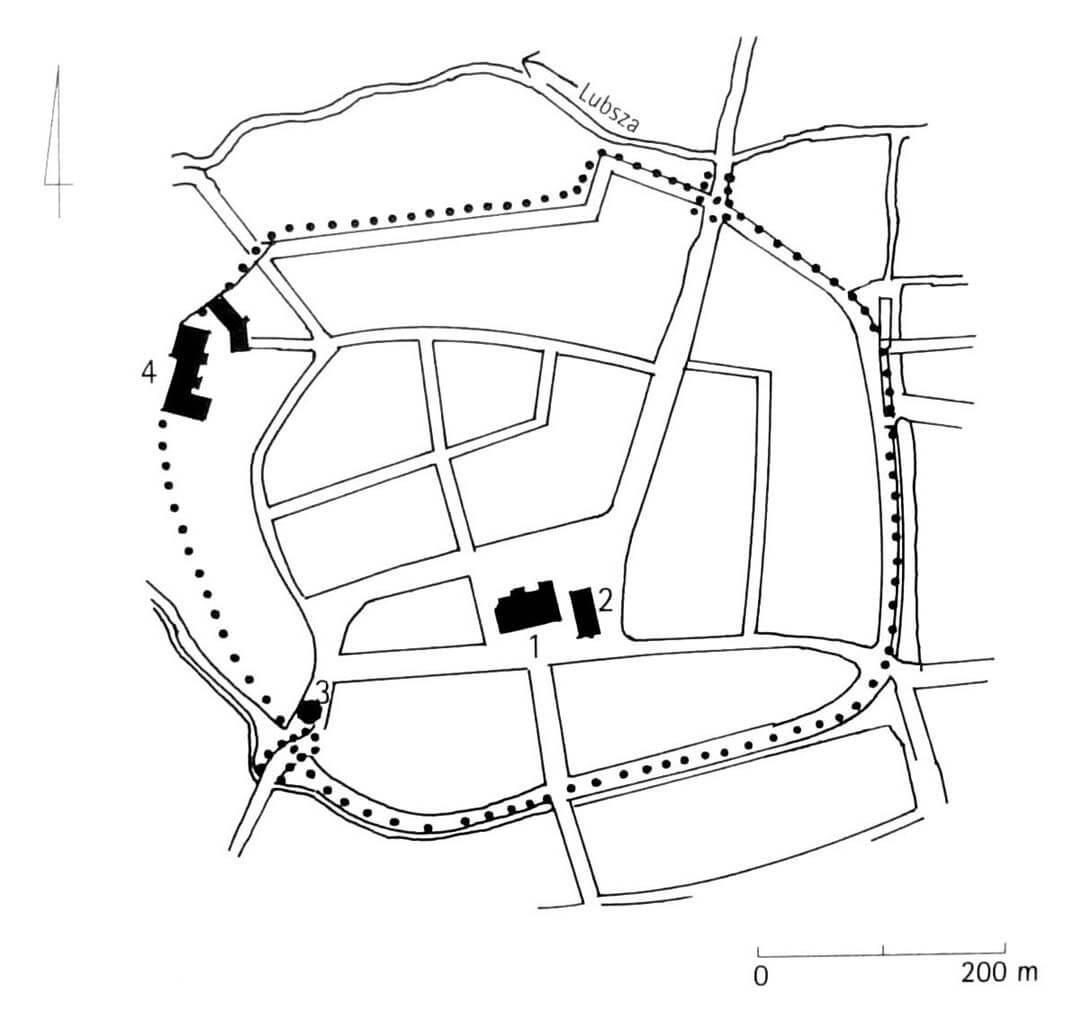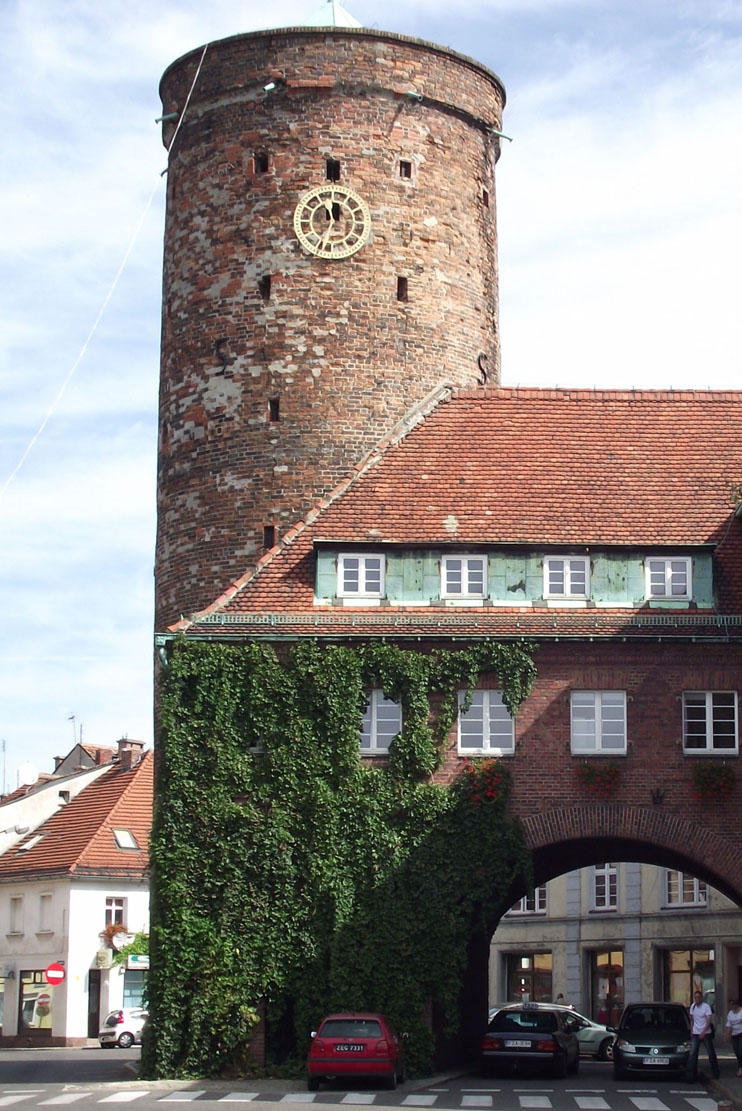History
Lubsko (Sommerfeld) obtained their first town privileges around 1220, and probably soon after it made the effort to erect the first wood and earth fortifications, consisting of ramparts, a palisade and a moat. Fortifications were recorded in the privilege of the Meissen Margrave, Henry III the Illustrious from 1283, granting the town Magdeburg rights. The document, apart from economic and legal matters, also regulated the protection of the gates, one of which was to be transferred to the care of the townspeople, and a separate guard was to be established in the other.
At the end of the 13th century or the beginning of the 14th century, the wooden palisade was rebuilt into a brick wall reinforced with half towers. Presumably in the fifteenth century, the fortifications were modernized due to the development of firearms. Additional protection was provided to the town gates, and the perimeter of the wall was reinforced with semicircular towers. Perhaps, as in other towns in the region, the crown of the wall was rebuilt (a simple parapet with loop holes instead of crenellation). It is not known whether these changes were introduced before or after the capture of the town in 1476 by the army of John II of Żagań, during the war of succession to Henry XI of Głogów. The war-ending treaty of 1482 decided about the permanent separation of the town from Lusatia and its incorporation into Brandenburg.
In 1496 the town was destroyed by a catastrophic fire, although it is not certain whether, apart from the residential buildings and the parish church, it also devastated the fortifications or the castle. Most of all, the wooden elements of the town wall (timber wall-walk, tower’s ceilings etc.) could have suffered. If this happened, they were certainly rebuilt in the 16th century, during the period of intense investment activity fueled by numerous privileges of the rulers. The period of successful development of the town lasted until the outbreak of the Thirty Years’ War.
From the 17th century, the medieval fortifications began to lose their importance and gradually fell into neglect, related to the lack of funds for repairs after numerous robberies of troops passing through Lubsko and epidemics. In 1838, the town walls were sold to the owners of the adjacent plots, who then proceeded to demolish them. Three years later, the gates were slightened. In the 1920s, a tenement house was added to the preserved tower of the Żarska Gate and its renovation was carried out, when the roofing was replaced with a sheet metal one.
Architecture
Lubsko was founded on a slight elevation above the Lubsza River, whose two riverbeds surrounded the town from the north and south. The eastern section was very well protected, preceded by extensive swamps lying in the Lubsza valley. The perimeter of the fortifications was erected on an oval-like plan, slightly elongated on the east-west axis. It covered an area of about 300 x 350 meters, intersected by a communication and trade route on the north-east, south-west line. At the exits of the town, along this route, there were the oval-shaped villages of Hinkowa and Dąbrowy, which in the 15th century turned into suburbs. The castle was coupled with the town fortifications, perhaps erected on the site of an older stronghold of the Meissen margraves, located in the north-western part of the perimeter, while the parish church was located on the market square, separated from the fortifications by plots of residential buildings.
Lubsko fortifications consisted of a single perimeter of a stone and brick wall, preceded by an irrigated moat and a river bed. The wall was strengthened by sixteen, unevenly spaced half towers, with three-sided and semicircular forms. They were most densely located from the west and north-east, i.e. in the directions that were considered the most endangered (in the area of the gates and the castle) and least protected by the natural conditions of the terrain. The towers were partly protruded in front of the neighboring curtains and opened from the town side, which accelerated the construction process, reduced costs and protected against capture by opponents. Less numerous semi-circular half towers were grouped mainly on the south and south-east sides, while the three-sided half towers protected the town from the west and north. Presumably, the semicircular towers were added as part of the late medieval strengthening of the fortifications.
Two gates led to the town: Gubińska from the north-east and Żarska from the south-west, as well as two posterns on the south and south-east. It was also possible to get out of Lubsko through the castle, which had a gate independent of the town. The main town gates were placed in gatehouses, which had the form of quadrangles in the plan. Their ground floor was filled with passages, while the upper floors probably housed rooms for the guards. In the 15th century, the Żarska Gate was additionally strengthened by a massive, cylindrical, brick tower with seven floors. Interestingly, it was built completely inside the perimeter of the wall, so it was supposed to cover the foreground with fire above the heads of the defenders.
Current state
Currently, the only visible fragment of the fortifications of Lubsko is the tower of the Żarska Gate located in the south-western edge of the Old Town, at Mikołaja Kopernika 19 Street. From the south, it is adjacent to the early modern gatehouse. Its interior has been transformed as a result of installing reinforced concrete ceilings on all floors and a modern staircase made of concrete. It leads from the ground floor to the fourth floor, but brick stairs in the thickness of the wall also lead to the upper floors. Numerous refaces, holes and new brick additions are visible on the external façades of the tower. Presumably, fragments of the town defensive wall are embedded in the early modern residential buildings and hidden under modern plasters.
bibliography:
Kowalski S., Zabytki architektury województwa lubuskiego, Zielona Góra 2010.
Pilch J., Kowalski S., Leksykon zabytków Pomorza Zachodniego i ziemi lubuskiej, Warszawa 2012.
Przyłęcki M., Miejskie fortyfikacje średniowieczne na Dolnym Śląsku. Ochrona, konserwacja i ekspozycja 1850 – 1980, Warszawa 1987.
Studia nad początkami i rozplanowaniem miast nad środkową Odrą i dolną Wartą (województwo zielonogórskie), red. Z.Kaczmarczyk, A.Wędzki, tom 2, Zielona Góra 1970.



