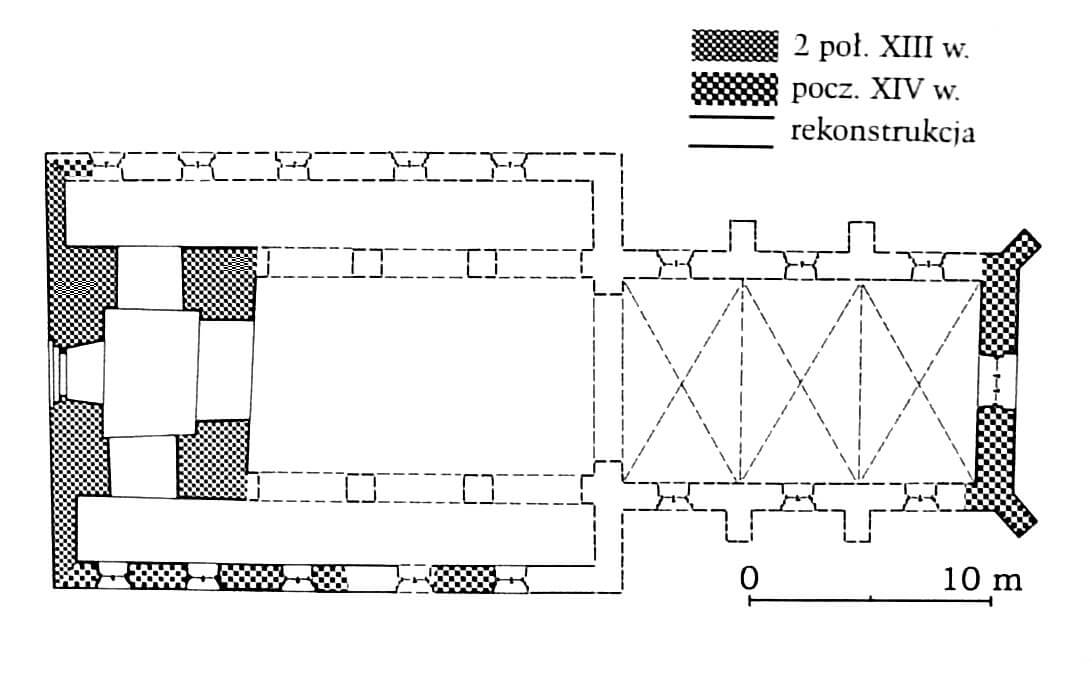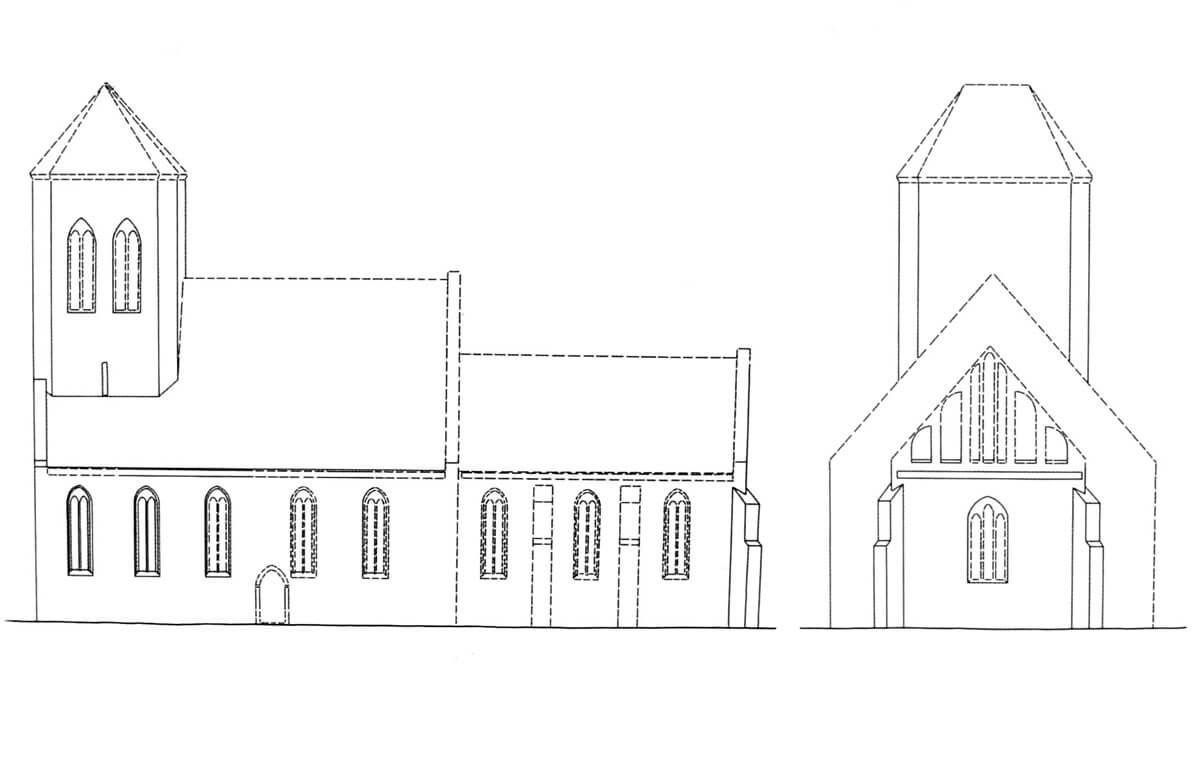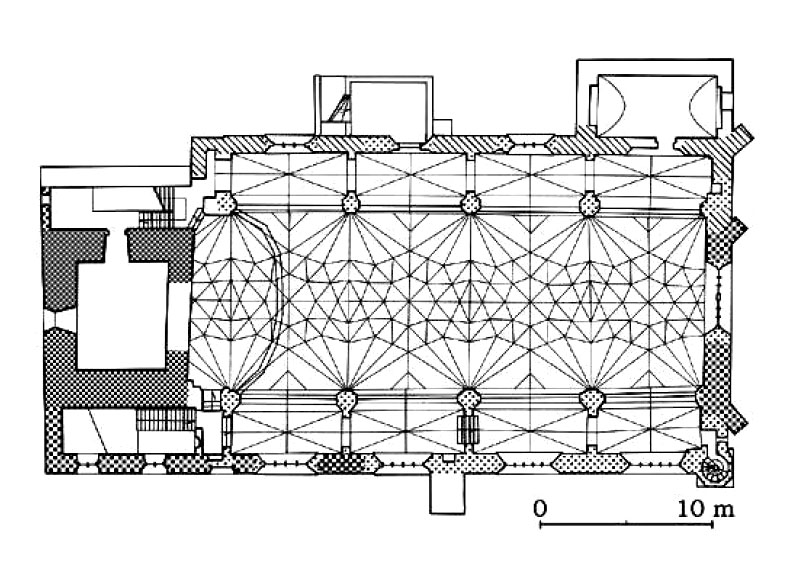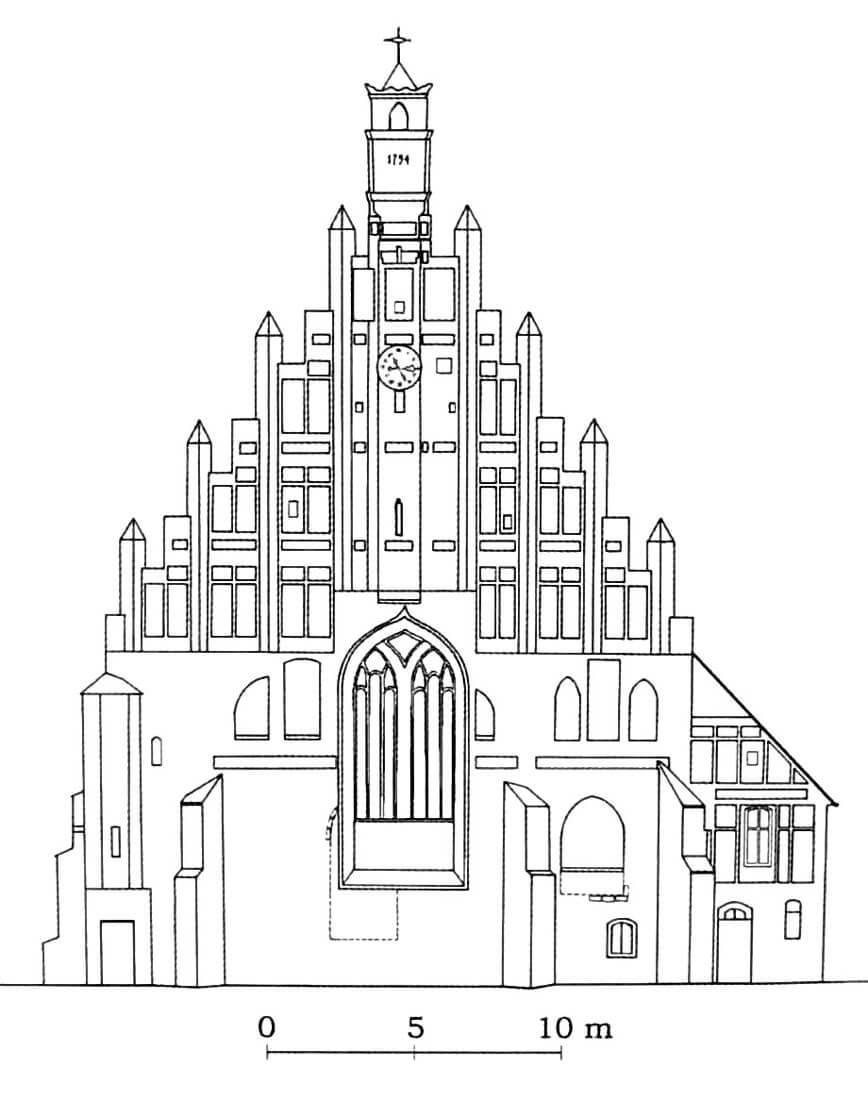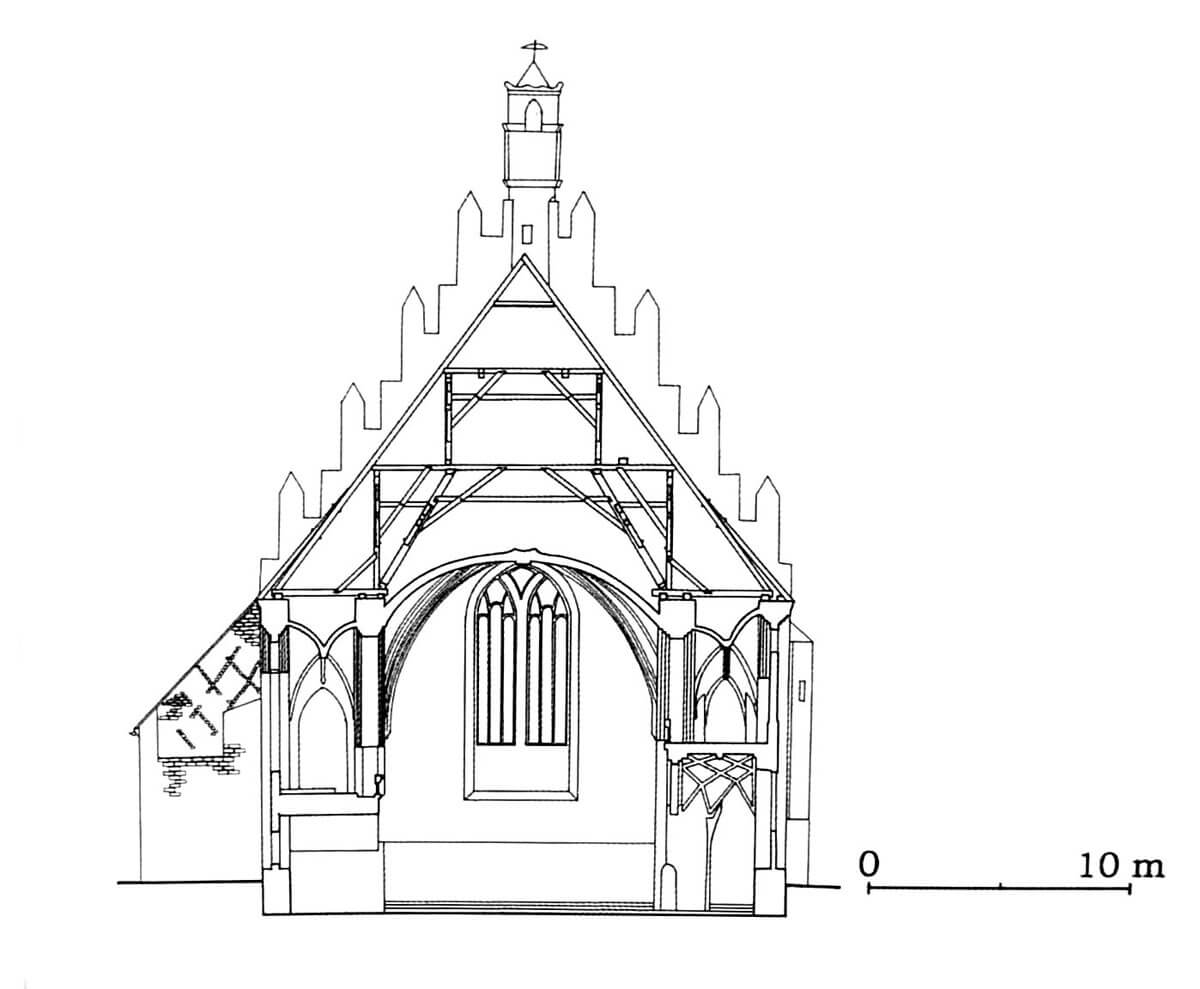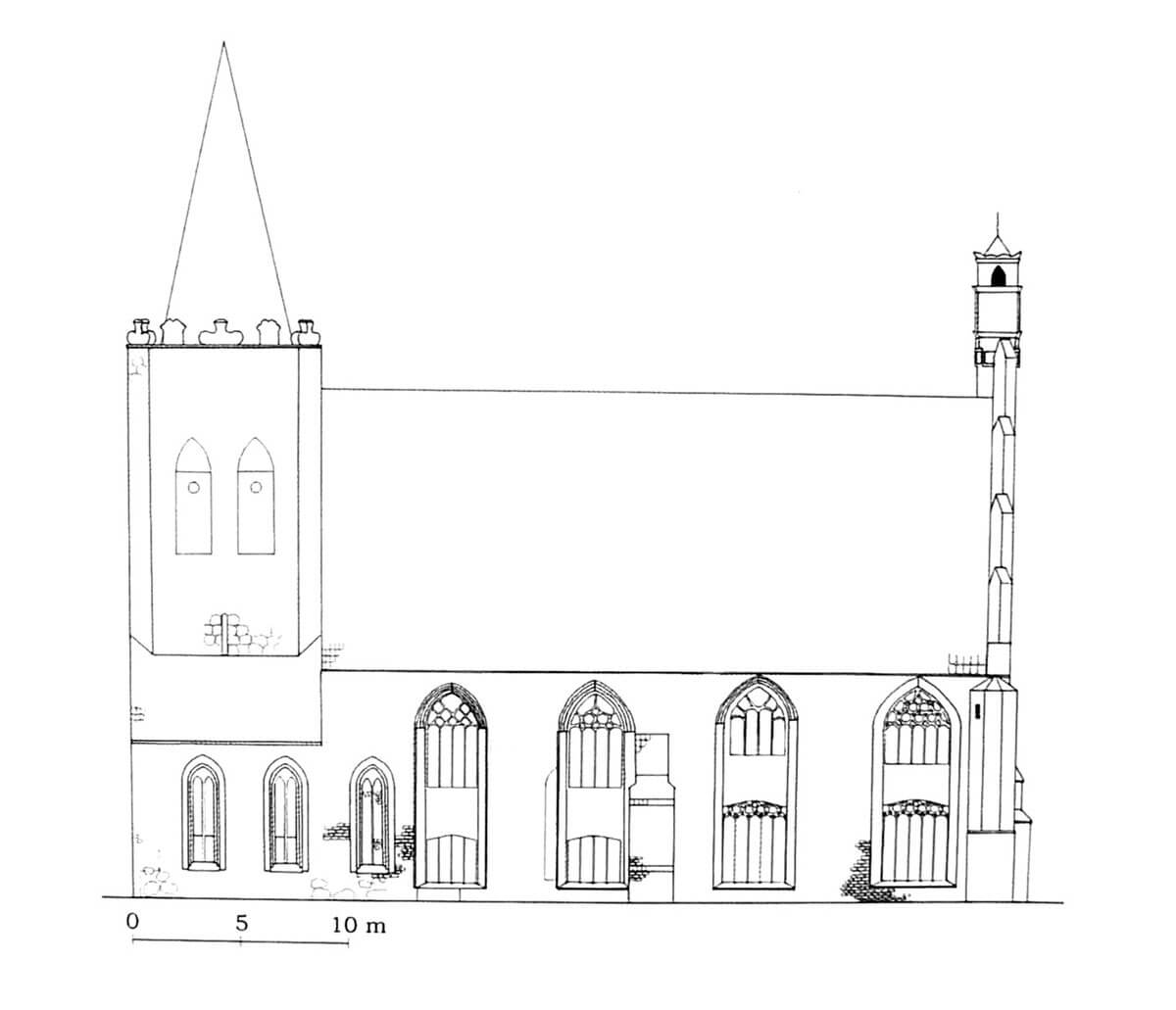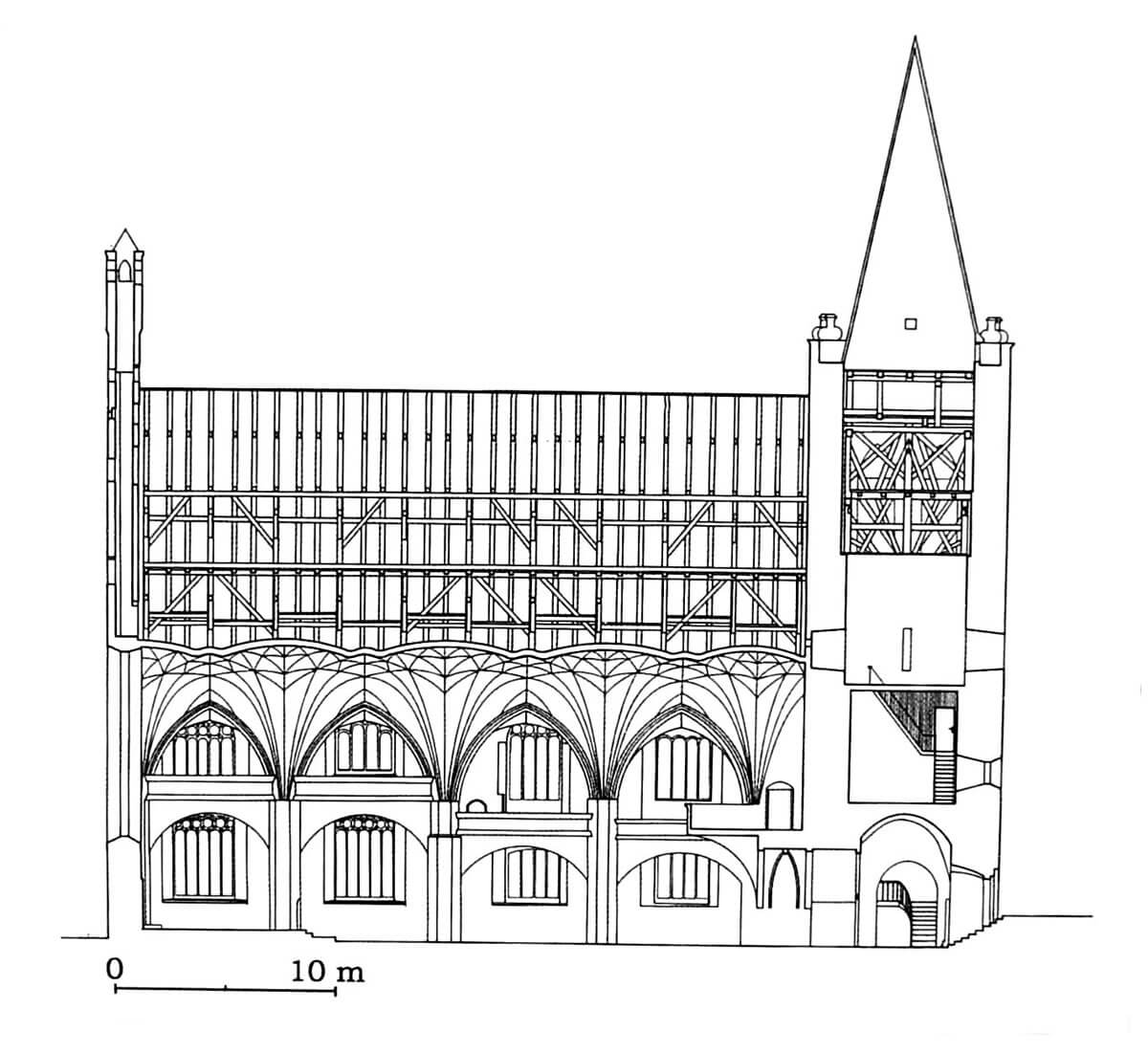History
The first church in Lubsko (German: Sommerfeld) was probably built around the middle of the 13th century, although the earliest mention of it was recorded only in 1315. This document mentioned the founding of the church in 1289, but it was probably about its first major expansion, during which a four-sided chancel was erected, and the walls of the nave were raised to form a hall system. Another rebuilding took place at the beginning of the 14th century, when the northern aisle was widened.
In 1496, as a result of a great fire of the town, the church was significantly damaged. The roof and the interior burnt down, only burnt walls survived. In order to collect funds for the renovation, the bishop of Lebus, Teodoric, announced an indulgence for all those helping in renovation works. This document was also the first to use the full, original dedication of the building (“ecclesia parochialis Matris Gloriossime Virginis Mariae”). The reconstruction of the church lasted twenty years, and as a result, the church was significantly enlarged and decorated with new vaults.
In 1526, the church was taken by the Lutheran community. After the fire in 1597, the tower was raised and crowned with a Renaissance attic, and after the fire in 1615, a sacristy was added to the chancel. A little earlier, in 1583, one of the chapels was demolished, and some time later the church cemetery was liquidated. During the Thirty Years’ War, the building was robbed, but it probably did not suffer any major damages. During the 18th and 19th centuries it underwent numerous renovations. The last major renovations were carried out in the 1960s and 1990s.
Architecture
The church was built of carefully laid granite cubes on the market square of Lubsko, in its eastern part, initially located about 1.5 meters below. In the second half of the 13th century it was a three-aisle basilica building on a rectangular plan, but at the end of that century the nave was raised, setting brick walls on the original stone walls and transforming the form of the building into a hall one. On the eastern side a narrower, rectangular chancel was situated, and the four-sided tower was built from the west. The outer walls of the church received high, ogival, two-light windows, while the presbytery was additionally reinforced with buttresses. The eastern wall was decorated with a longitudinal, horizontal niche, while the gable was decorated with vertical blendes. The presbytery probably had three rectangular bays and was vaulted. In the next stage of expansion at the beginning of the fourteenth century, the northern aisle was expanded.
During the reconstruction from the 15th / 16th century, the tower and the western part of the church were left, while the entire eastern part was enlarged, adding the southern aisle to the choir, thus obtaining a hall building without an externally separated chancel. The central nave received a width of 10.7 meters, while the side aisles only 1.9 and 2 meters, which was a significant difference in width. After raising the church, it was 13.2 meters high, with granite blocks from the demolition of older parts of the church used for the walls. The pillars and vaults were built of bricks.
The main elements of the church’s external architecture also came from the late Gothic reconstruction, including the rich gable of the eastern facade, stepped, decorated with rectangular, cross-divided blendes and topped with pinnacles. Inside, the church received beautiful net vaults in the central nave and unusual net and stellar-shaped vaults in the aisles, set on new octagonal pillars with a semi-pillar on the side of the aisles. The side aisles were divided by narrow arcades into bays, each of which has a very large window with tracery. Due to the long and narrow bays, the vault key in the longitudinal section has been raised and in the cross section lowered.
The last stage of late medieval reconstruction was associated with the placement of the gallery over the aisles and on the west side. To support the gallery, the pillars in the lower part were increased, leaving a narrow passage along the aisles. The bays were covered with transverse barrel vaults, only in two eastern bays on the southern side were rib vaults, regular net and stellar without diagonal ribs.
Current state
The church has survived to this day in a late Gothic form with a distinctive early Gothic tower (slightly raised in the 15th century) and a magnificent late-medieval eastern gable. Its characteristic element are now very large windows, extremely low set in longitudinal walls, which is, however, the result of raising the ground level by up to 1.5 meters. It is difficult to say if their traceries are original, while in the church interior has survived late-medieval figural polychromes.
bibliography:
Biała karta ewidencyjna zabytków architektury i budownictwa, kościół parafialny p.w. Nawiedzenia NMP, W.Janowska, nr 2687, Lubsko 1999.
Kowalski S., Zabytki architektury województwa lubuskiego, Zielona Góra 2010.
Kozaczewska-Golasz H., Halowe kościoły z XIII wieku na Śląsku, Wrocław 2015.
Kozaczewska-Golasz H., Halowe kościoły z wieku XV i pierwszej połowy XVI na Śląsku, Wrocław 2018.

