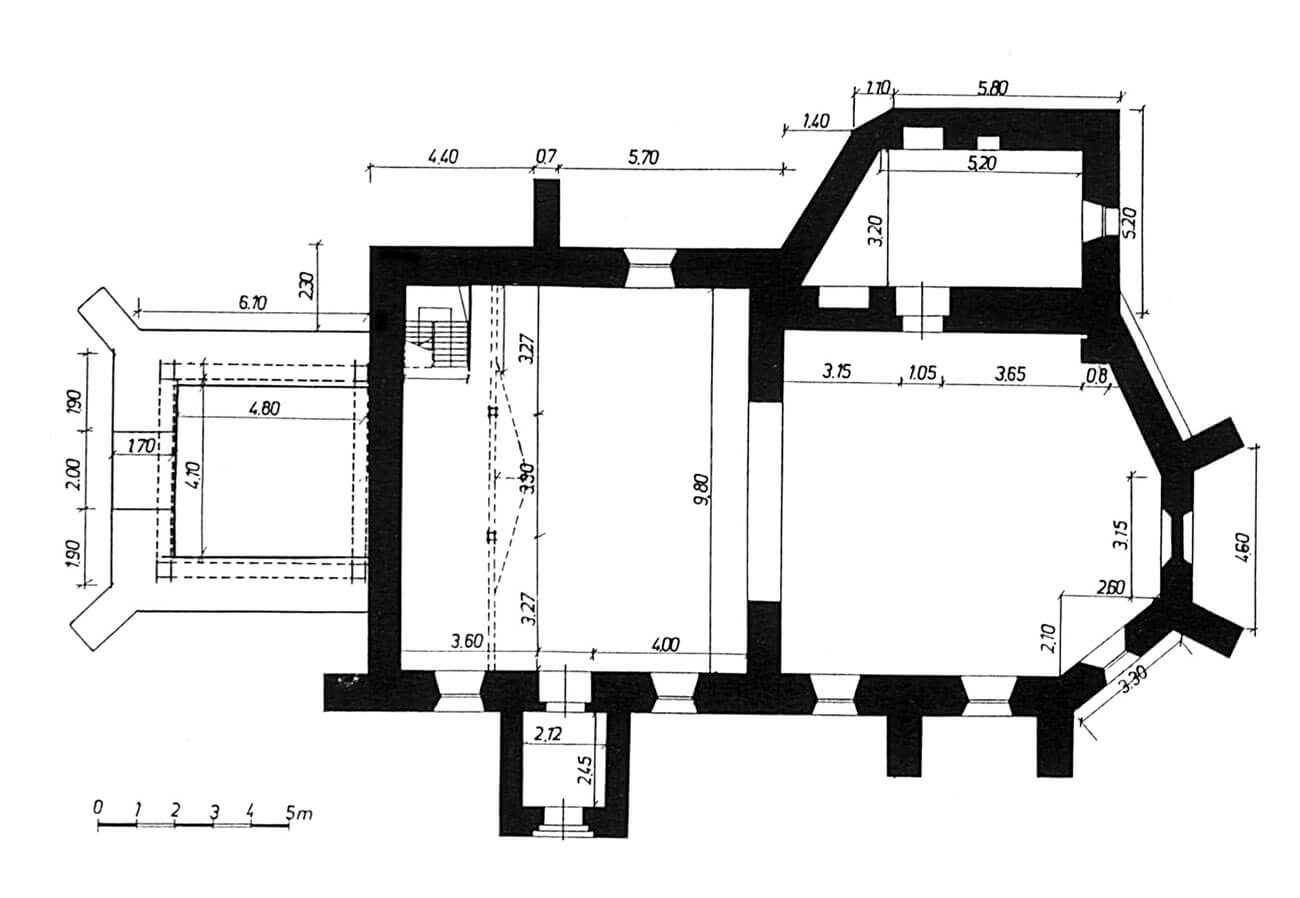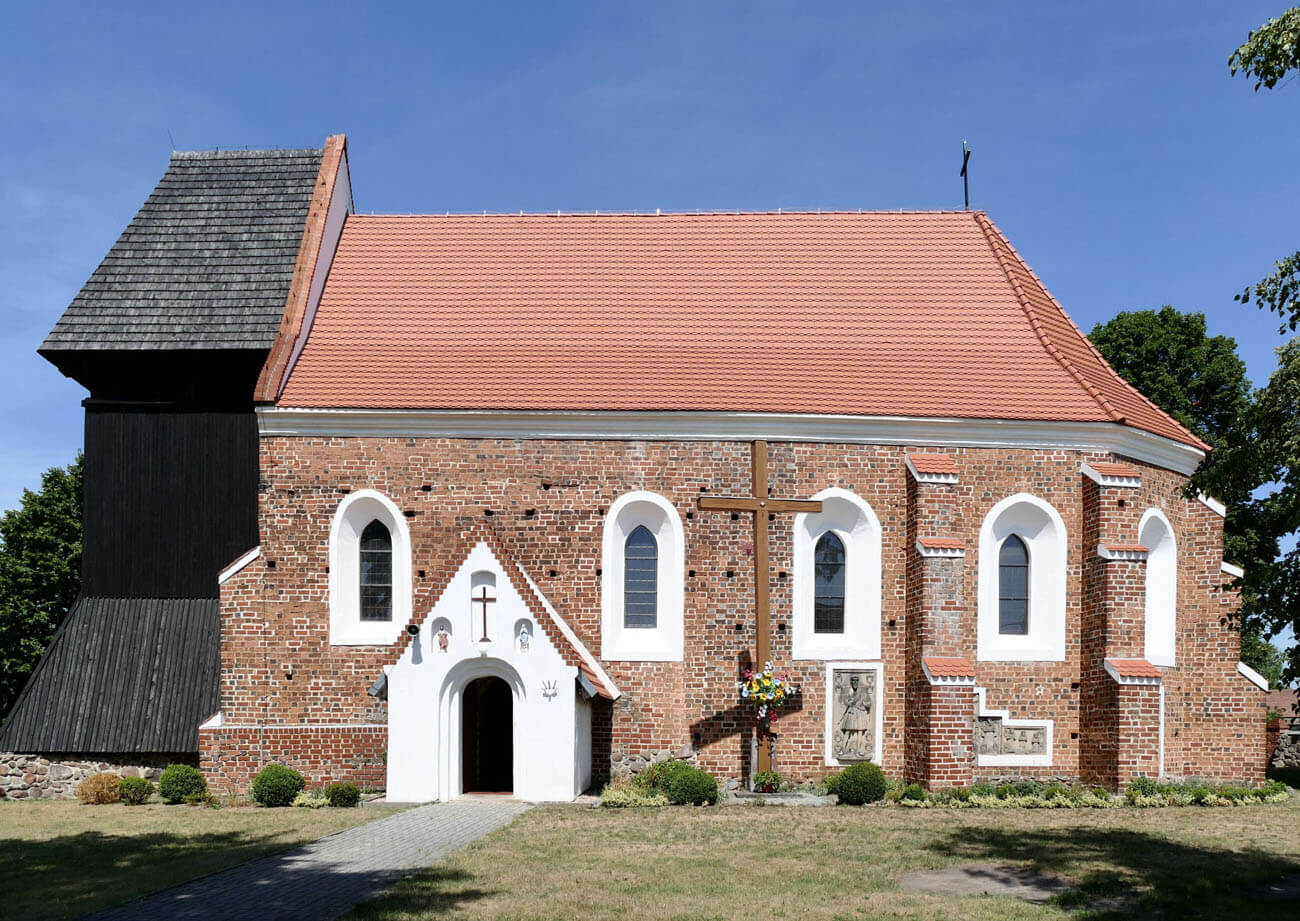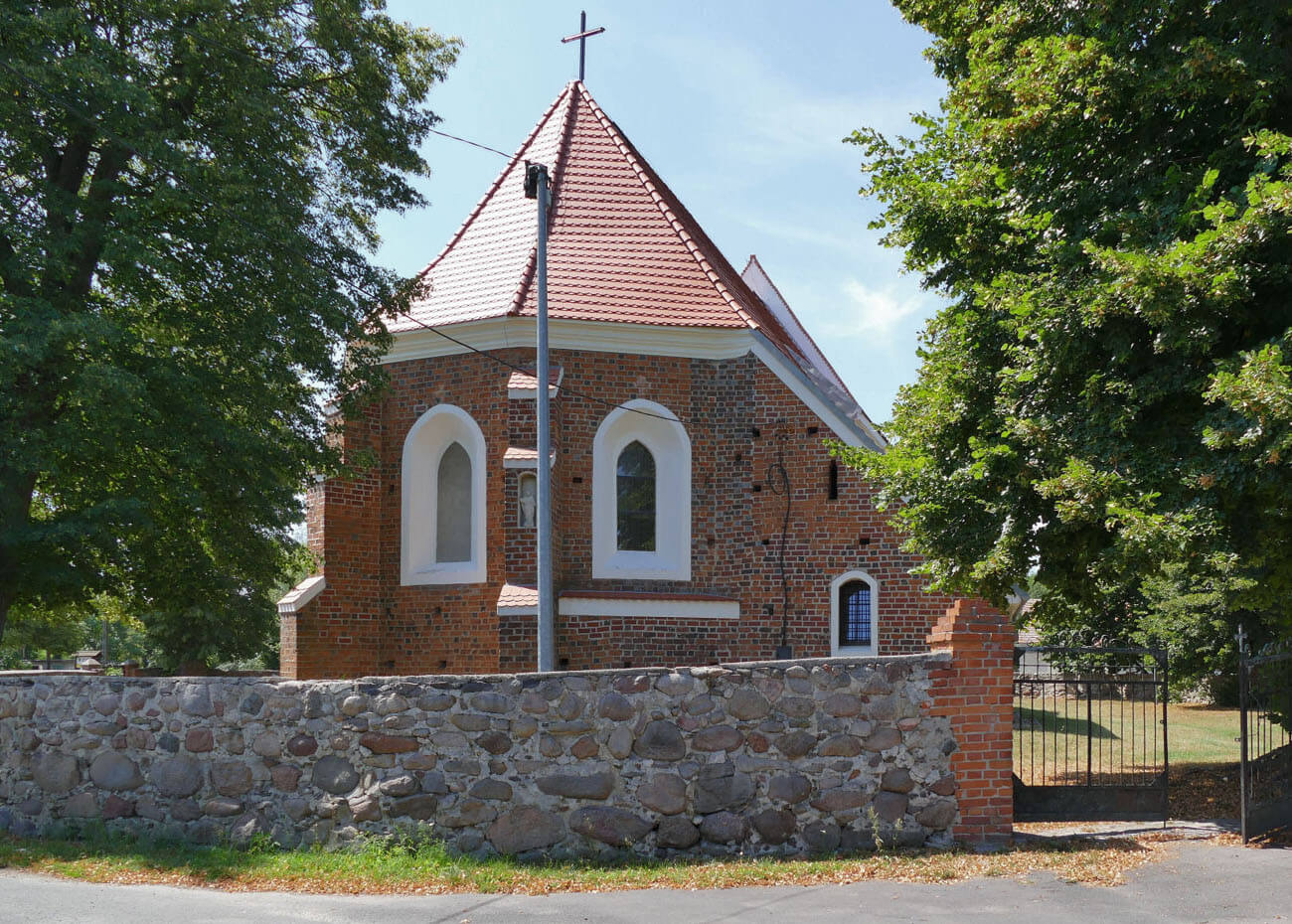History
The oldest record of the church in Lubnów (Libenau, Libenow, Lubenow, Lübenaw) dates back to 1313. At that time, a local priest named Godinus was mentioned. In 1353 a church was recorded in Lubnów again, probably still of wooden construction, because the village was small, inhabited by a small number of people. The late-Gothic building was erected at the end of the fifteenth century, and its founder was Hans von Diebitsch, the owner of the local estates. The church was then a branch of the parish in Bagno.
In the early 17th century, the Thirty Years’ War and numerous deaths in the von Diebitsch family caused the church in Lubnów to deteriorate. The bishop’s survey in 1666 recorded that it was covered with tiles, but deprived of care, and its tower was damaged. Repairs were not favored by the fact that most of the villagers were already Protestants at that time. Renovations and replacement of the equipment with Baroque ones were carried out in the 18th century, further works were certainly carried out in the 19th century.
Architecture
The late-Gothic church was erected as an aisleless building, orientated towards the cardinal sides of the world. The chancel has not been separated externally from the nave. It was built narrower than the nave, but the step between the two parts was created only on the north side, and the whole was covered with a common roof. On the eastern side, the church was three-side ended, while a sacristy was added to the eastern part of the northern wall, initially probably erected on a rectangular plan. The whole was built of bricks with a Flemish bond, joined with lime mortar. The chancel walls from the outside were reinforced with stepped buttresses. Between them, medium-sized pointed windows were pierced, splayed on both sides. The entrance, preceded by a porch, was placed in the western part of the southern wall. Inside, the presbytery part was separated from the part accessible to the congregation by a pointed arcade. None of them had vault, only in the sacristy a barrel vault was built.
Current state
The church has the late-Gothic perimeter walls, in many places refaced with modern bricks, which were used to fill in the gaps. The sacristy was partially rebuilt; currently has the shape of a trapezoid. The tower probably dates from the early modern period. Inside the church you can see: a late-Gothic sandstone sacramentary, a late-Gothic sandstone baptismal font with coats of arms around the perimeter of the chalice, and a door with iron fittings from around 1500. Next to the church, there are two lanterns of the dead and a penitential stone from the 15th / 16th century.
bibliography:
Biała karta ewidencyjna zabytków architektury i budownictwa, kościół katolicki filialny p.w. Trójcy Świętej, M.Dymarski, nr 6093, Lubnów 2002.
Lutsch H., Die Kunstdenkmäler der Landkreise des Reg.-Bezirks Breslau, Breslau 1889.




